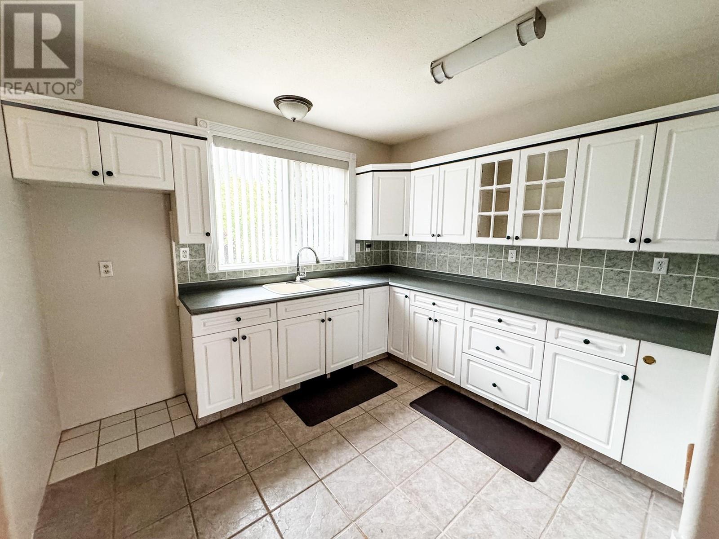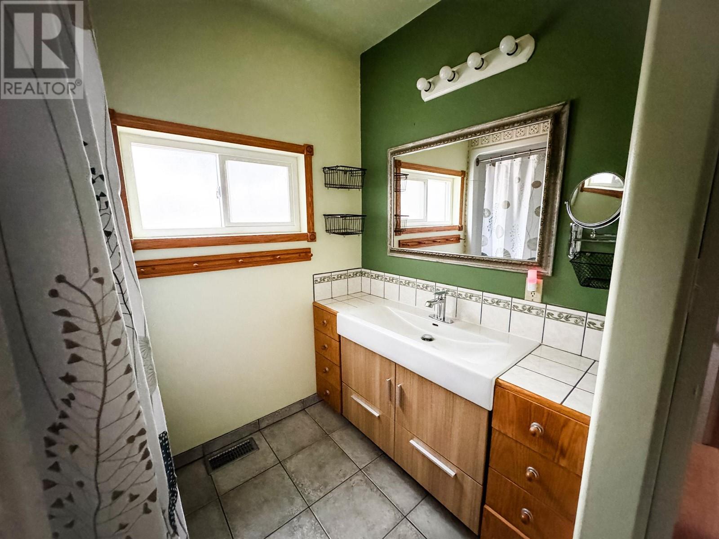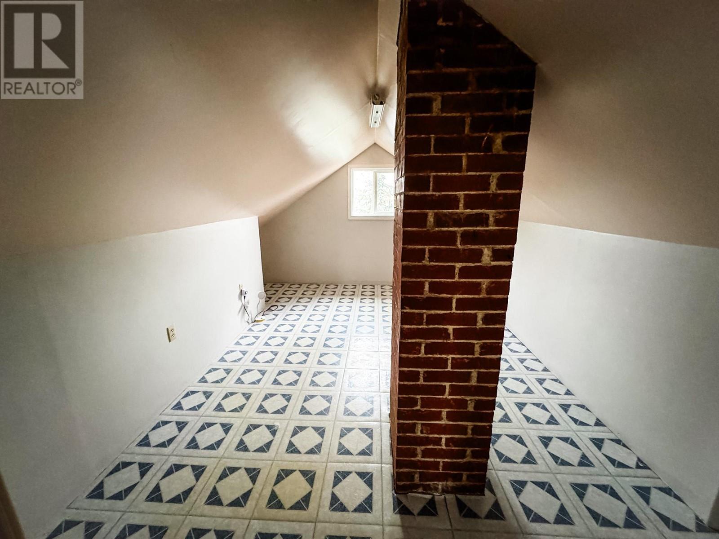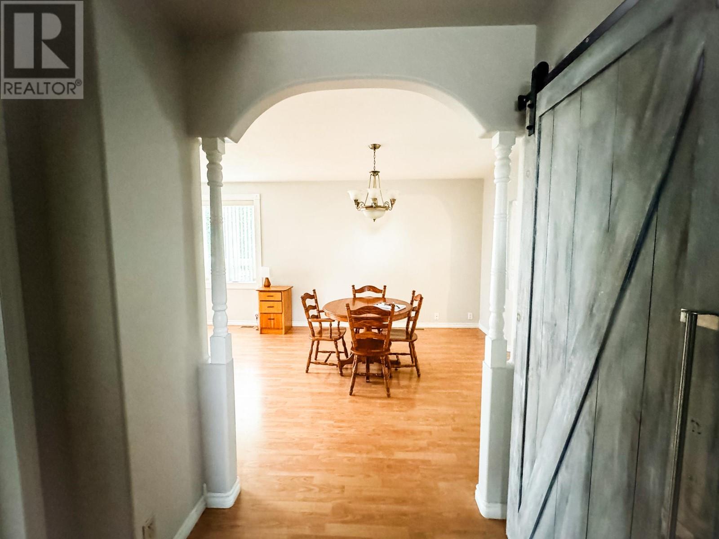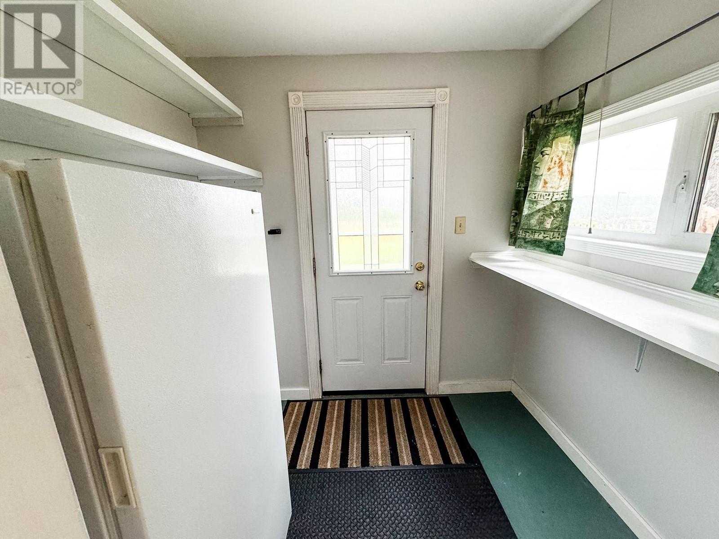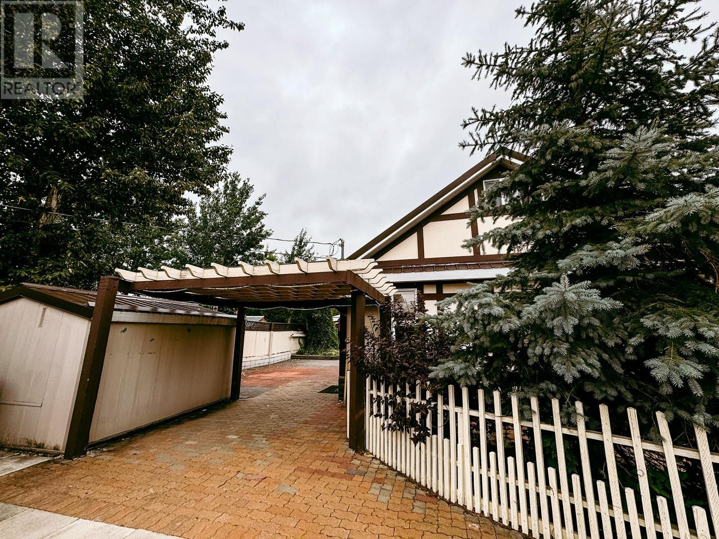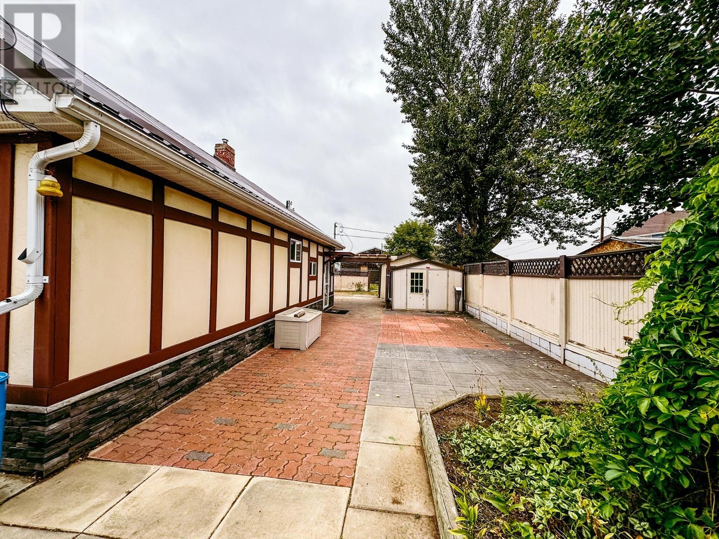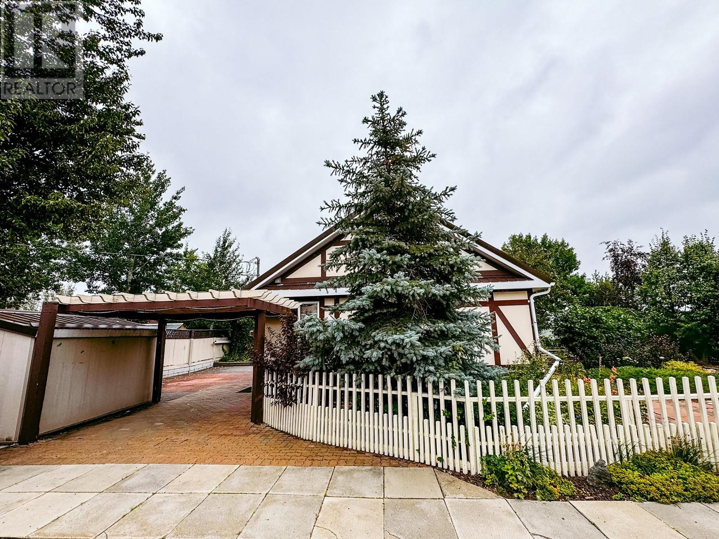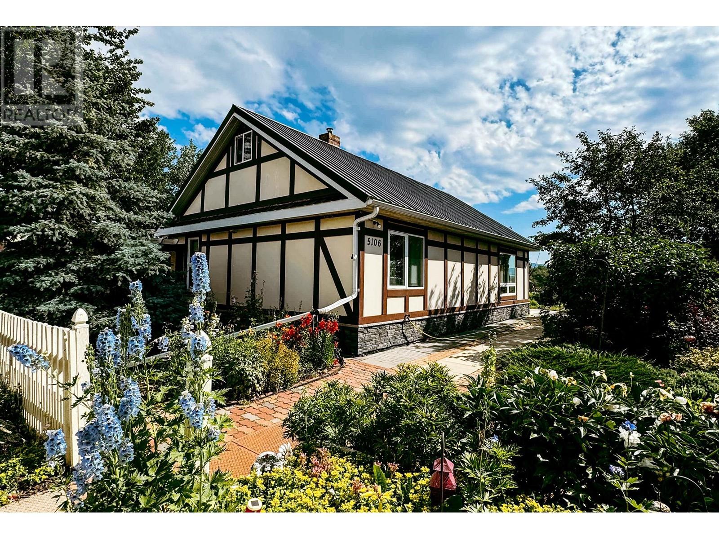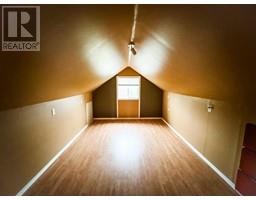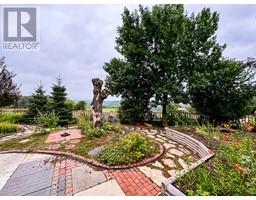2 Bedroom
1 Bathroom
1101 sqft
Other
Forced Air
$254,000
This adorable 2 bedroom 1 bath Tudor with historical charm and magazine worthy garden space in Pouce Coupe is ready for its new owners. This home has seen many extensive renovations since its original form. Brand new windows throughout and a new metal roof all took place in 2017. Newer flooring throughout the main living space. Situated on a no thru road this home is boasting character and has a bright spacious kitchen. A charming wrap stair case takes you up to the additional bedroom. Outside is a gardeners dream come true. With pathways, perennials, archways and paving stones throughout. (id:46227)
Property Details
|
MLS® Number
|
10322612 |
|
Property Type
|
Single Family |
|
Neigbourhood
|
Pouce Coupe |
|
Amenities Near By
|
Park, Schools |
Building
|
Bathroom Total
|
1 |
|
Bedrooms Total
|
2 |
|
Appliances
|
Oven - Electric, Freezer, Washer & Dryer |
|
Architectural Style
|
Other |
|
Basement Type
|
Cellar |
|
Constructed Date
|
1928 |
|
Construction Style Attachment
|
Detached |
|
Flooring Type
|
Hardwood, Laminate, Linoleum |
|
Heating Type
|
Forced Air |
|
Roof Material
|
Steel |
|
Roof Style
|
Unknown |
|
Stories Total
|
2 |
|
Size Interior
|
1101 Sqft |
|
Type
|
House |
|
Utility Water
|
Municipal Water |
Parking
Land
|
Acreage
|
No |
|
Land Amenities
|
Park, Schools |
|
Sewer
|
Municipal Sewage System |
|
Size Irregular
|
0.2 |
|
Size Total
|
0.2 Ac|under 1 Acre |
|
Size Total Text
|
0.2 Ac|under 1 Acre |
|
Zoning Type
|
Unknown |
Rooms
| Level |
Type |
Length |
Width |
Dimensions |
|
Second Level |
Office |
|
|
14'7'' x 9'9'' |
|
Second Level |
Bedroom |
|
|
13'8'' x 9'9'' |
|
Main Level |
4pc Bathroom |
|
|
Measurements not available |
|
Main Level |
Primary Bedroom |
|
|
9'5'' x 11'3'' |
|
Main Level |
Living Room |
|
|
13'4'' x 13'8'' |
|
Main Level |
Dining Room |
|
|
11'6'' x 10'0'' |
|
Main Level |
Kitchen |
|
|
10'8'' x 12'5'' |
https://www.realtor.ca/real-estate/27326371/5106-49-avenue-pouce-coupe-pouce-coupe







