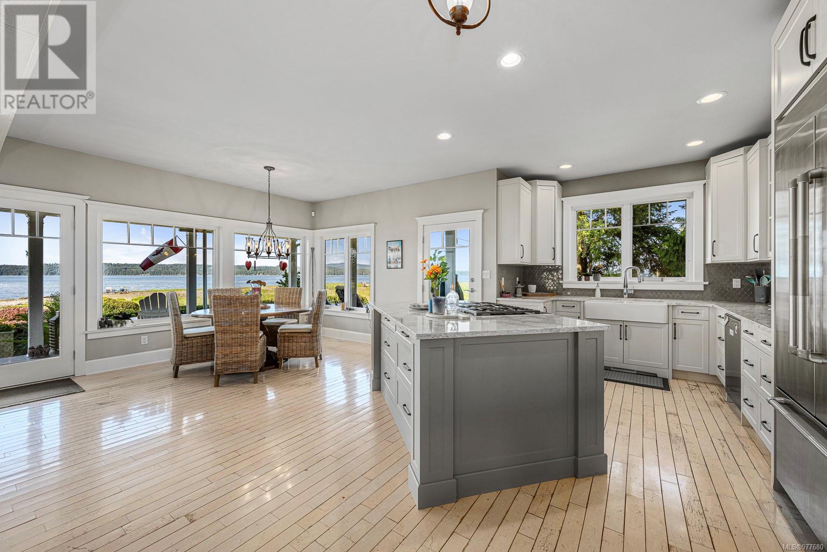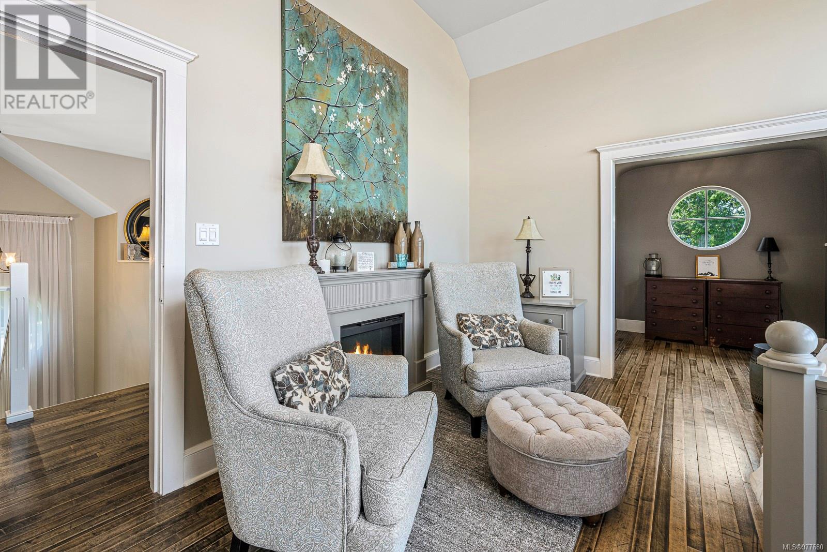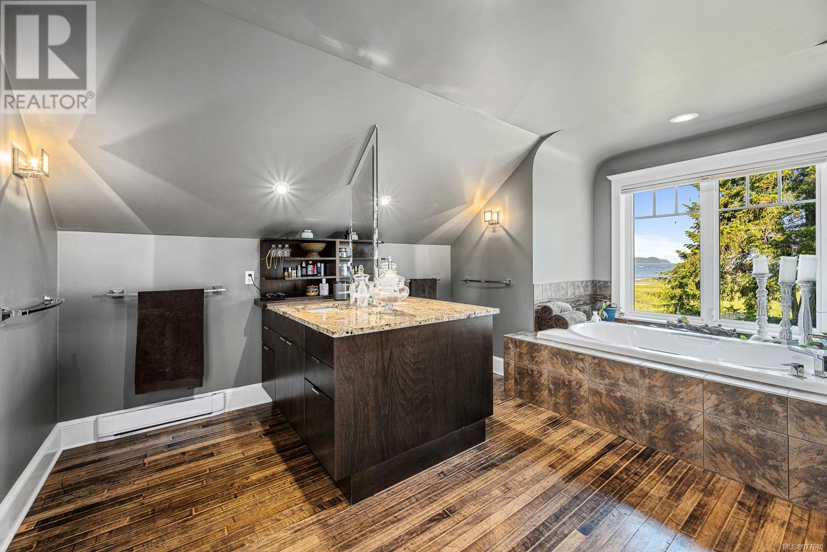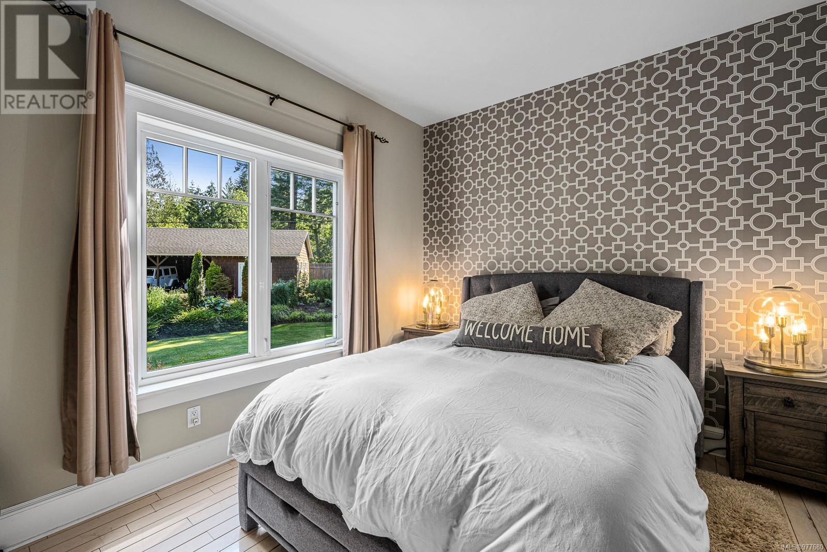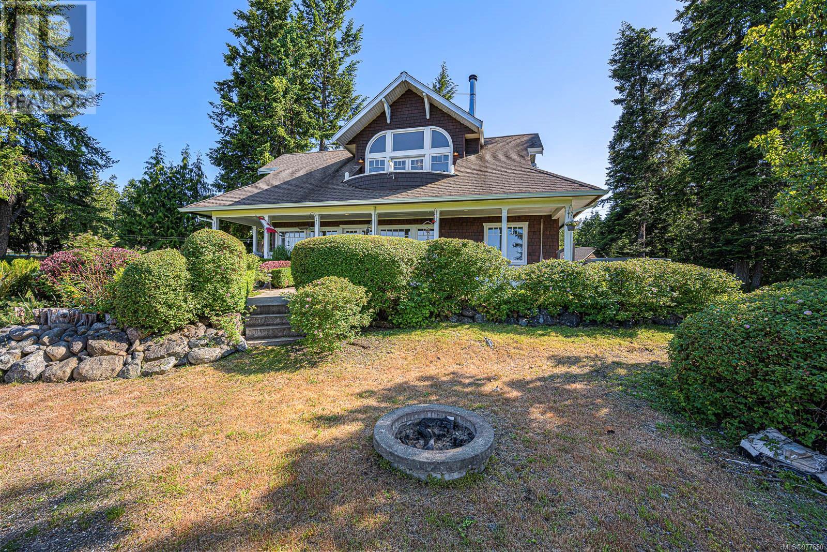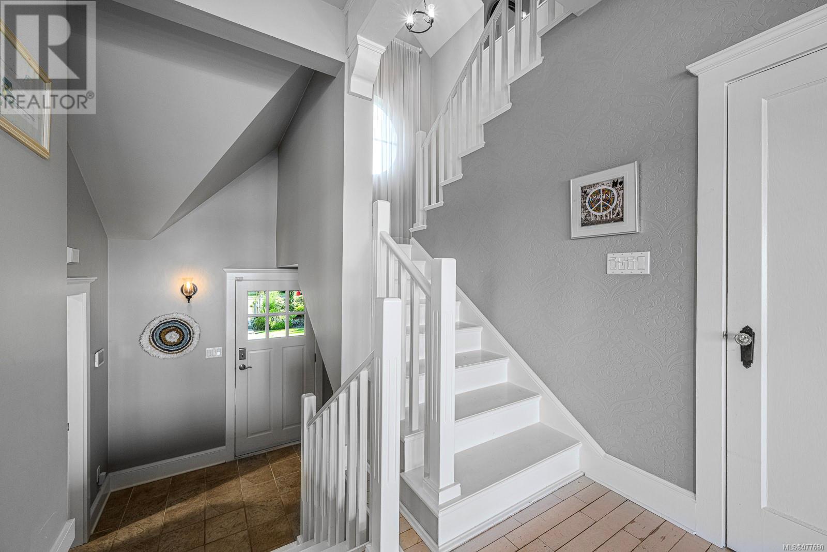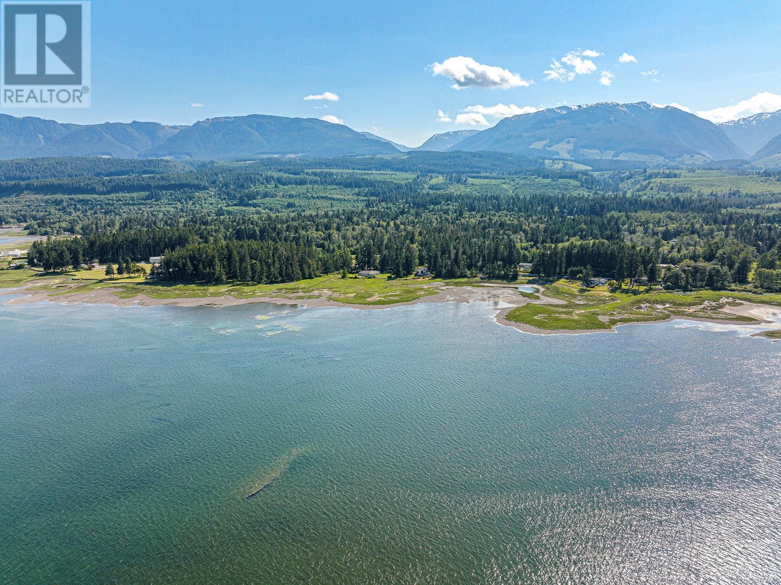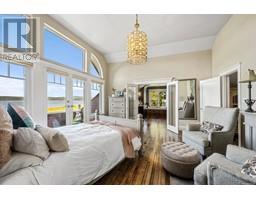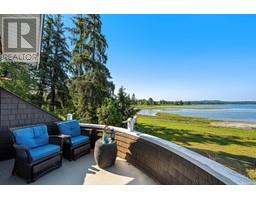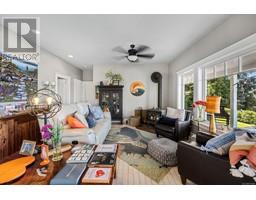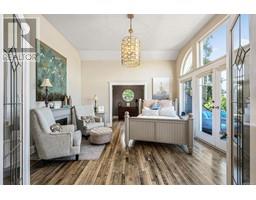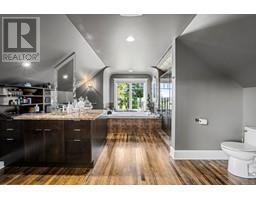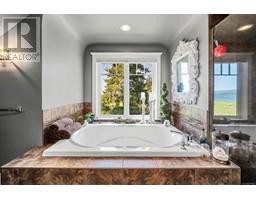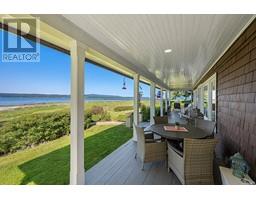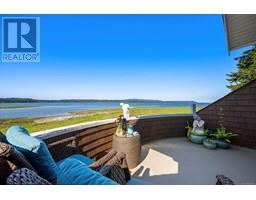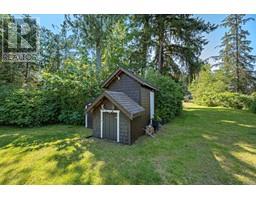3 Bedroom
2 Bathroom
2202 sqft
Cape Cod
Fireplace
Air Conditioned
Forced Air, Heat Pump
Waterfront On Ocean
Acreage
$1,987,000
Experience ultimate WEST COAST LIVING on 1.53 acres with 500+ ft of WATERFRONT in this stunning Nantucket-style beach house. This 3 bed/2 bath home features top-quality finishes, reclaimed hardwood floors, woodstove, and large windows capturing breathtaking views of Baynes Sound and Denman Island. The main floor offers two bedrooms with walk-in closets & 3-piece bath, while the upper level boasts a family room, a primary bedroom wall to wall glass, a captain’s balcony and luxurious 5-piece ensuite. Updated Chef’s Kitchen w/granite CTs, wood cabinetry, and top-of-the line stainless appliances. Enjoy the large covered deck with a hot tub, leading to your private kayak launch, fenced yard, gardens,fruit trees and beach firepit. This private property includes an automatic gate, RV parking and a carport with a gym/workshop & room for all of your guests & family. Conveniently located minutes to shopping & amenities in Courtenay and Qualicum Beach, with marina, hiking/biking trails just down the road. (id:46227)
Property Details
|
MLS® Number
|
977680 |
|
Property Type
|
Single Family |
|
Neigbourhood
|
Union Bay/Fanny Bay |
|
Features
|
Acreage, Park Setting, Private Setting, Other, Marine Oriented |
|
Parking Space Total
|
8 |
|
Plan
|
Vip61348 |
|
Structure
|
Shed, Workshop |
|
View Type
|
Mountain View, Ocean View |
|
Water Front Type
|
Waterfront On Ocean |
Building
|
Bathroom Total
|
2 |
|
Bedrooms Total
|
3 |
|
Architectural Style
|
Cape Cod |
|
Constructed Date
|
2001 |
|
Cooling Type
|
Air Conditioned |
|
Fireplace Present
|
Yes |
|
Fireplace Total
|
1 |
|
Heating Fuel
|
Electric |
|
Heating Type
|
Forced Air, Heat Pump |
|
Size Interior
|
2202 Sqft |
|
Total Finished Area
|
2202 Sqft |
|
Type
|
House |
Land
|
Access Type
|
Road Access |
|
Acreage
|
Yes |
|
Size Irregular
|
1.53 |
|
Size Total
|
1.53 Ac |
|
Size Total Text
|
1.53 Ac |
|
Zoning Description
|
Cr-1 |
|
Zoning Type
|
Other |
Rooms
| Level |
Type |
Length |
Width |
Dimensions |
|
Second Level |
Family Room |
|
|
11'6 x 11'5 |
|
Second Level |
Other |
|
|
7'8 x 7'0 |
|
Second Level |
Ensuite |
|
|
15'6 x 14'11 |
|
Second Level |
Primary Bedroom |
|
|
14'11 x 14'10 |
|
Main Level |
Laundry Room |
|
|
12'0 x 7'5 |
|
Main Level |
Bathroom |
|
|
11'3 x 7'7 |
|
Main Level |
Bedroom |
|
|
11'5 x 11'4 |
|
Main Level |
Bedroom |
|
|
11'7 x 11'7 |
|
Main Level |
Kitchen |
|
|
13'8 x 12'1 |
|
Main Level |
Dining Room |
|
|
11'6 x 10'9 |
|
Main Level |
Living Room |
|
|
17'9 x 15'0 |
|
Main Level |
Entrance |
|
|
9'9 x 7'5 |
https://www.realtor.ca/real-estate/27516713/505-arbutus-bay-rd-fanny-bay-union-bayfanny-bay






