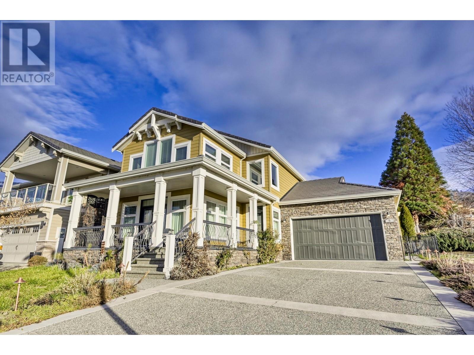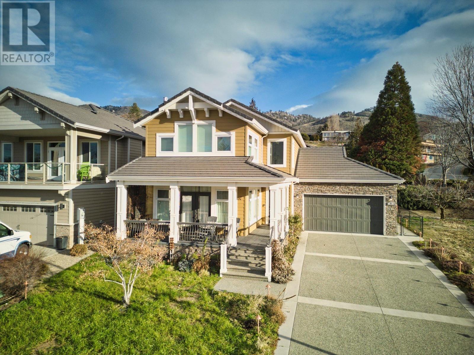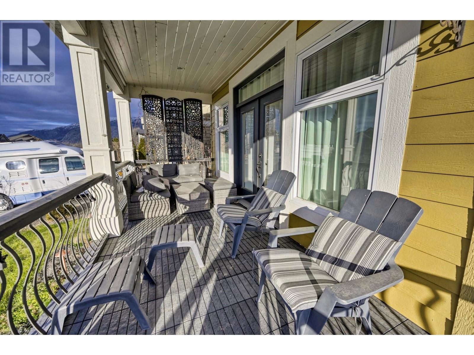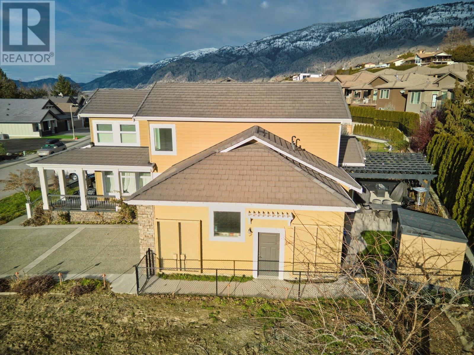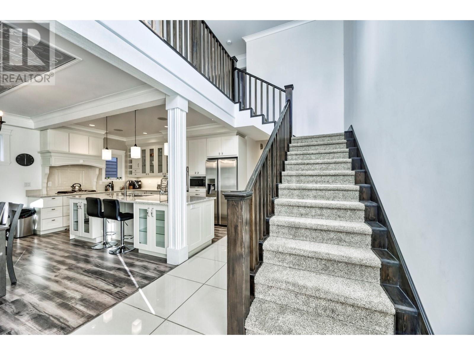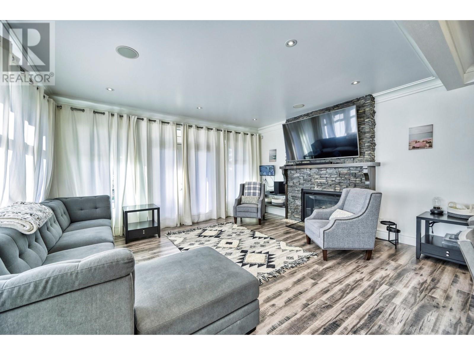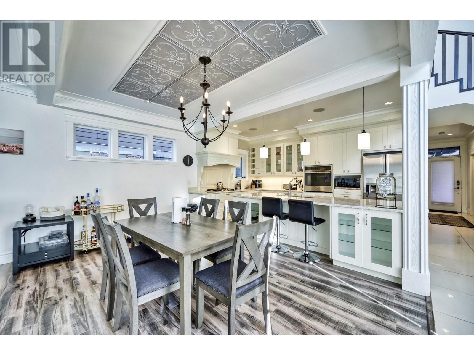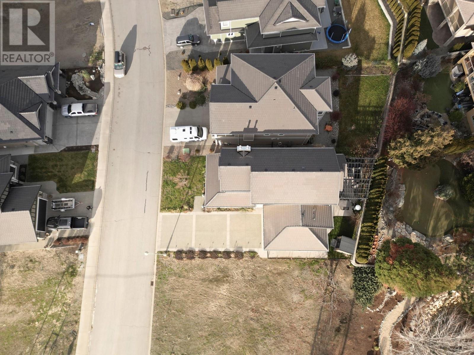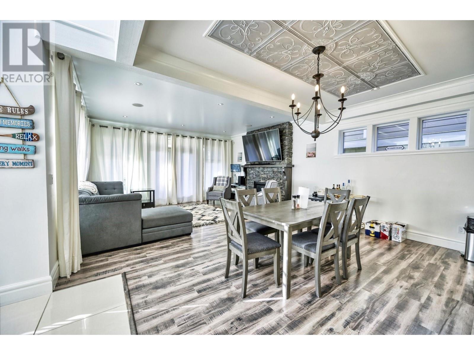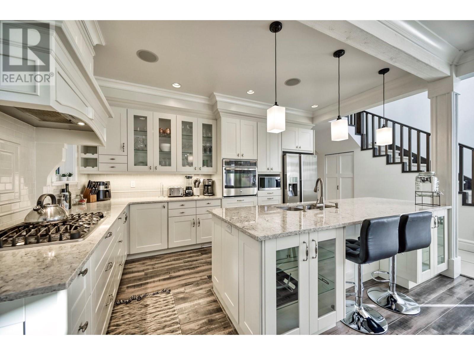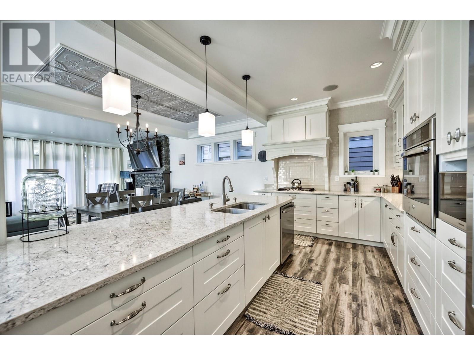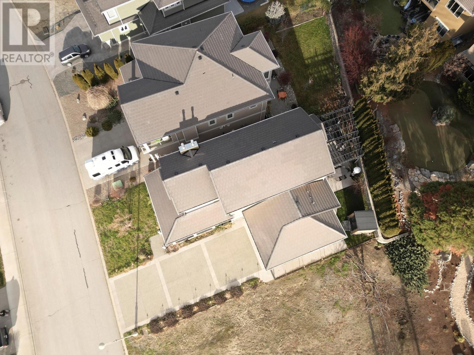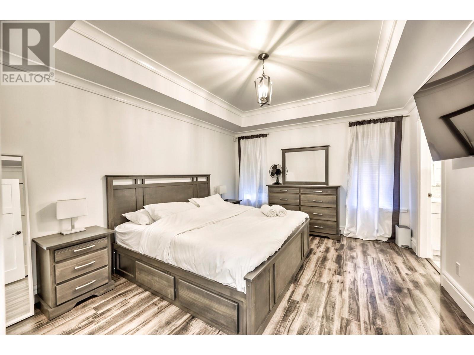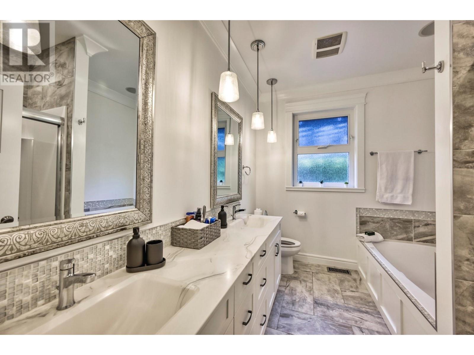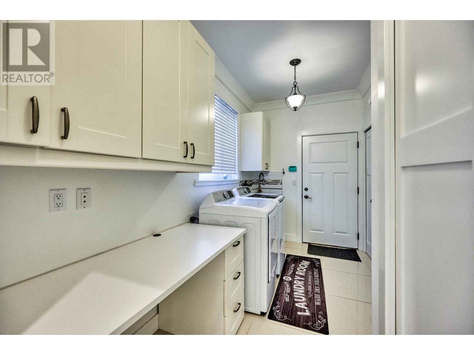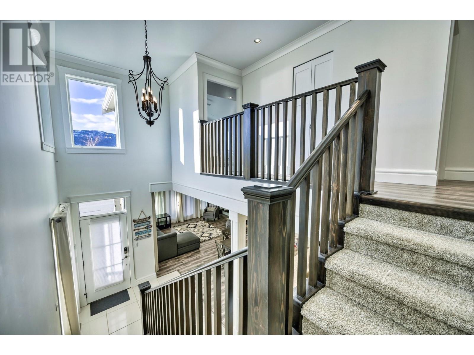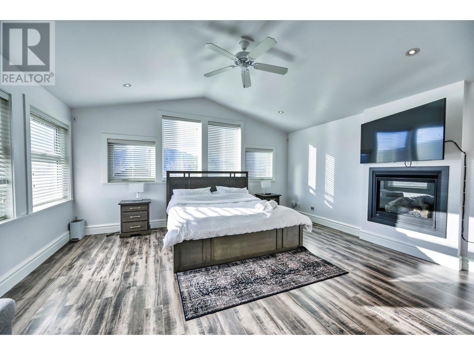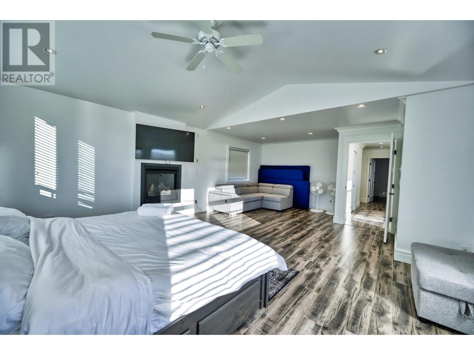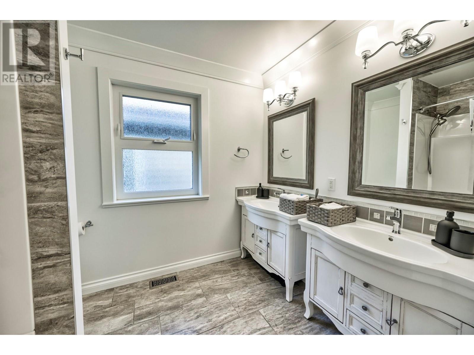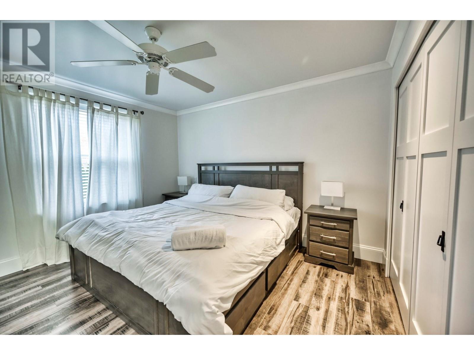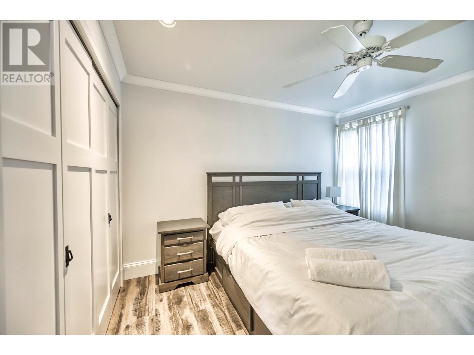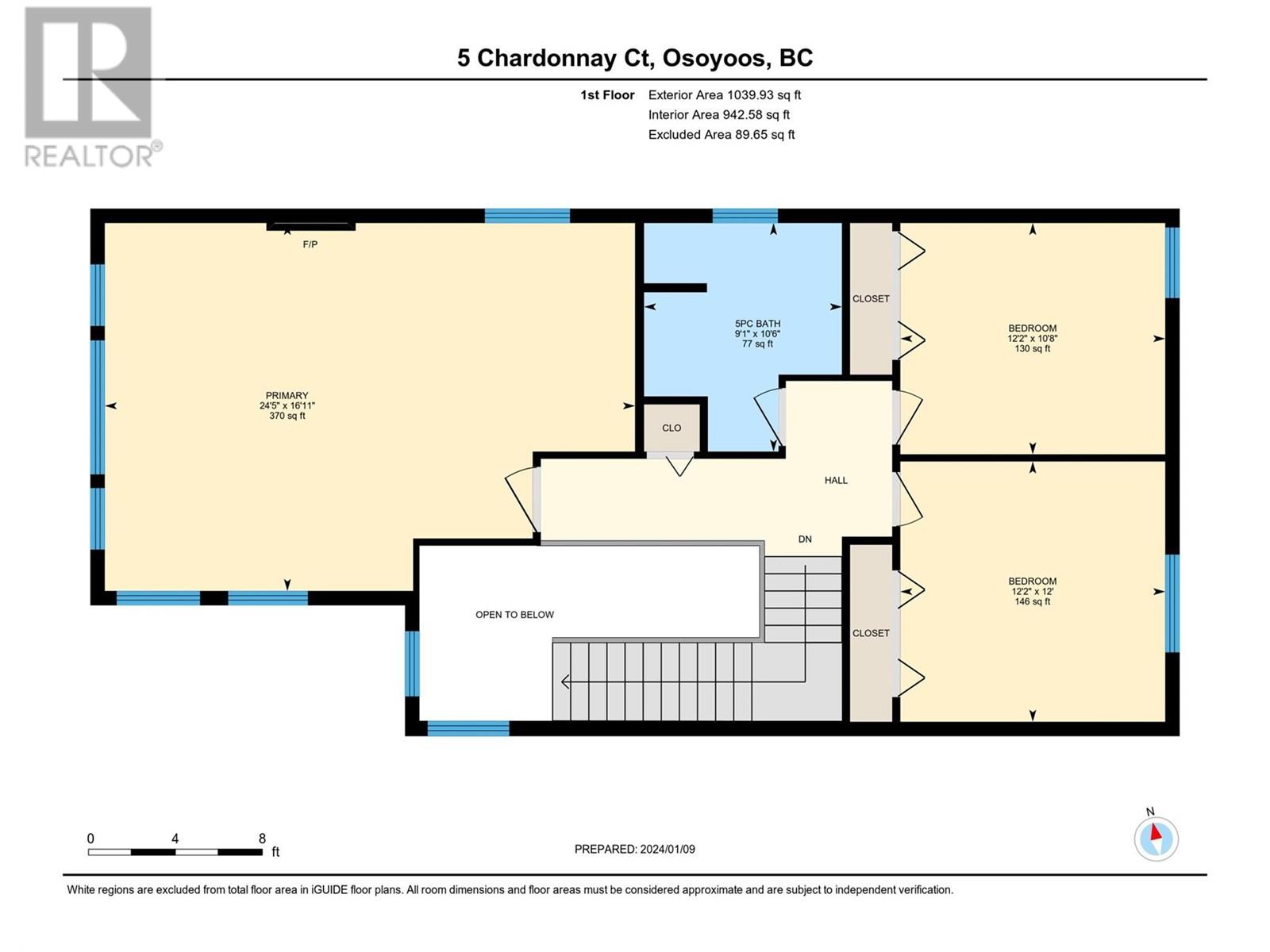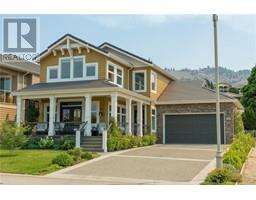3 Bedroom
3 Bathroom
3090 sqft
Contemporary
Fireplace
Central Air Conditioning
Forced Air, See Remarks
$1,399,000
SPECTACULAR, Super Chic Luxury Home featuring beautiful LAKEVIEW: spacious living room with massive windows and French doors opening onto a charming 300 sq. ft covered veranda, elegant dining rm. with custom ceiling tray, gourmet kitchen with 10ft island, stainless steel appliances including a gas stove, convection wall oven and quartz countertops. Sought after entry level spacious primary suite with large ensuite & walk-in closet. Step out the back door onto your private oasis under the pergola with plenty of entertaining room for those outdoor BBQs. Upper level features two bedrooms, full bath, oversized family rm/ media/games with 2nd fireplace. Plus ceiling speakers, central air, high efficient furnace, HRV, H2O purifier, sunblock on windows, and many more outstanding features. One block to lake and walking paths. (id:46227)
Property Details
|
MLS® Number
|
10302212 |
|
Property Type
|
Single Family |
|
Neigbourhood
|
Osoyoos |
|
Parking Space Total
|
4 |
Building
|
Bathroom Total
|
3 |
|
Bedrooms Total
|
3 |
|
Architectural Style
|
Contemporary |
|
Basement Type
|
Crawl Space |
|
Constructed Date
|
2015 |
|
Construction Style Attachment
|
Detached |
|
Cooling Type
|
Central Air Conditioning |
|
Exterior Finish
|
Stone, Composite Siding |
|
Fireplace Fuel
|
Gas |
|
Fireplace Present
|
Yes |
|
Fireplace Type
|
Unknown |
|
Half Bath Total
|
1 |
|
Heating Type
|
Forced Air, See Remarks |
|
Roof Material
|
Tile |
|
Roof Style
|
Unknown |
|
Stories Total
|
2 |
|
Size Interior
|
3090 Sqft |
|
Type
|
House |
|
Utility Water
|
Municipal Water |
Parking
Land
|
Acreage
|
No |
|
Sewer
|
Municipal Sewage System |
|
Size Irregular
|
0.11 |
|
Size Total
|
0.11 Ac|under 1 Acre |
|
Size Total Text
|
0.11 Ac|under 1 Acre |
|
Zoning Type
|
Unknown |
Rooms
| Level |
Type |
Length |
Width |
Dimensions |
|
Second Level |
Family Room |
|
|
24'5'' x 16'10'' |
|
Second Level |
Bedroom |
|
|
12'3'' x 10'7'' |
|
Second Level |
Bedroom |
|
|
12'3'' x 11'11'' |
|
Second Level |
5pc Bathroom |
|
|
Measurements not available |
|
Main Level |
Primary Bedroom |
|
|
14'5'' x 11'10'' |
|
Main Level |
Living Room |
|
|
16'10'' x 14'8'' |
|
Main Level |
Laundry Room |
|
|
12'9'' x 6'7'' |
|
Main Level |
Kitchen |
|
|
14'9'' x 9'8'' |
|
Main Level |
5pc Ensuite Bath |
|
|
Measurements not available |
|
Main Level |
Dining Room |
|
|
14'9'' x 8'9'' |
|
Main Level |
2pc Bathroom |
|
|
Measurements not available |
https://www.realtor.ca/real-estate/26407661/5-chardonnay-court-osoyoos-osoyoos



