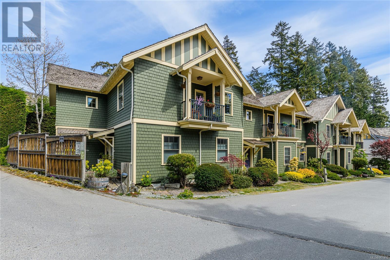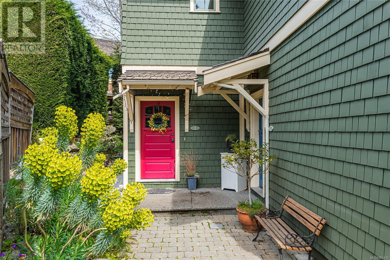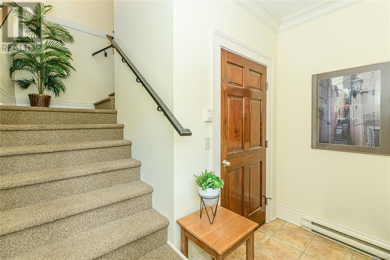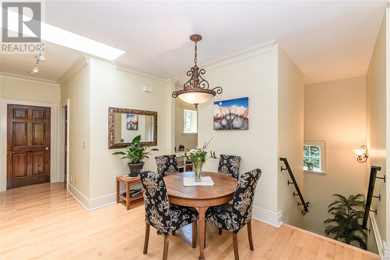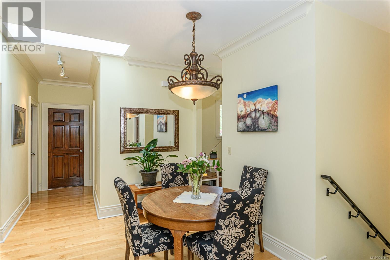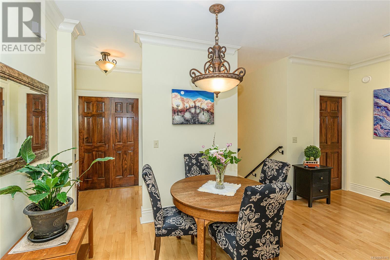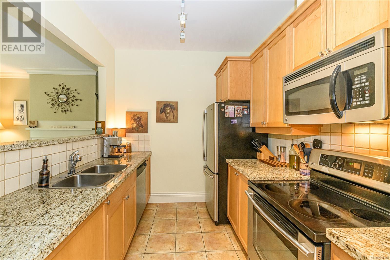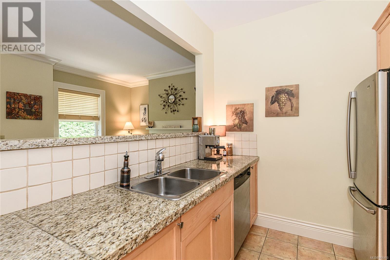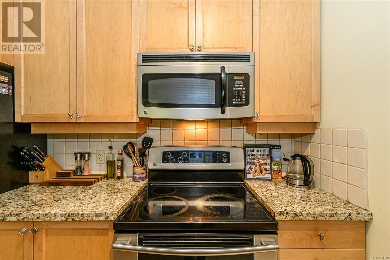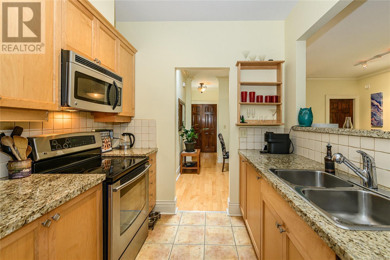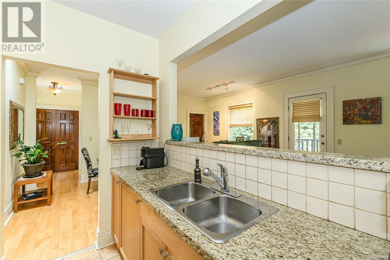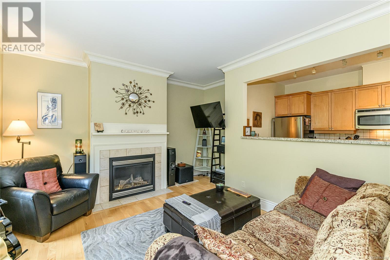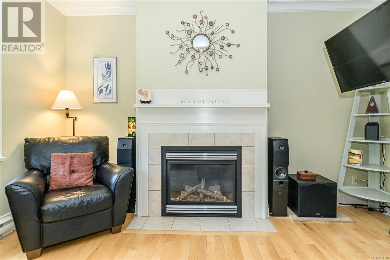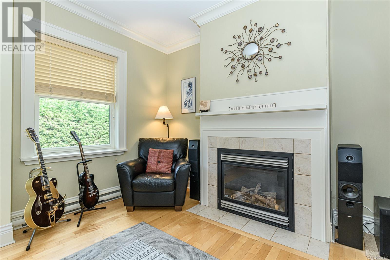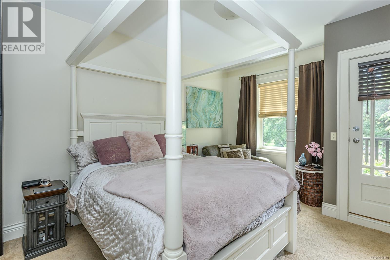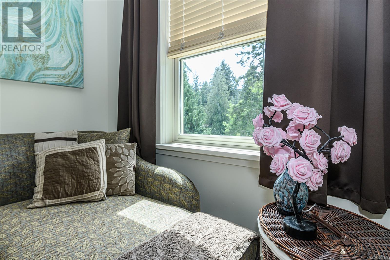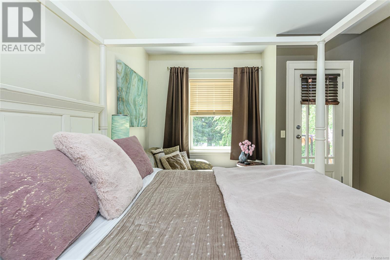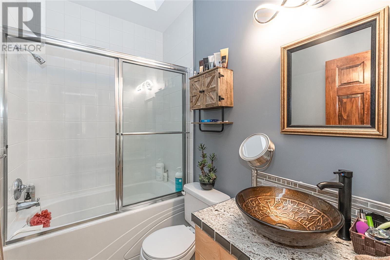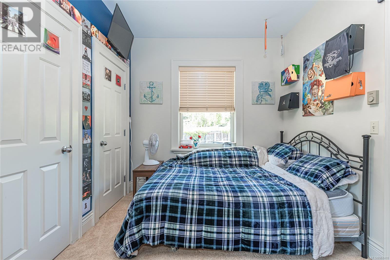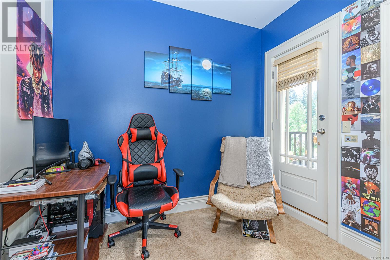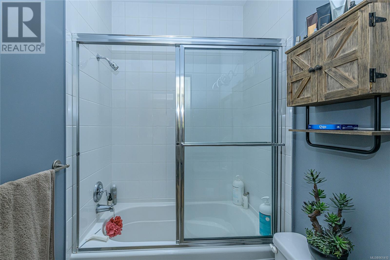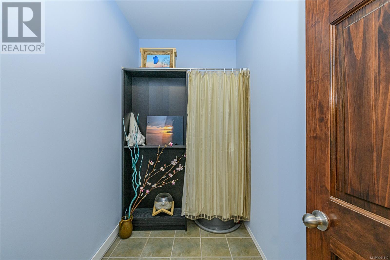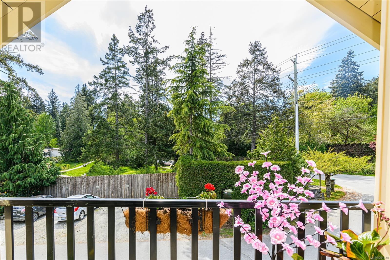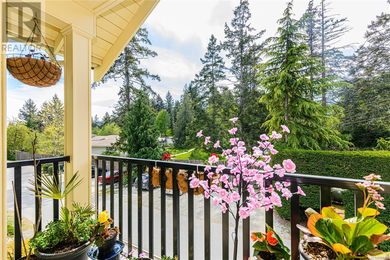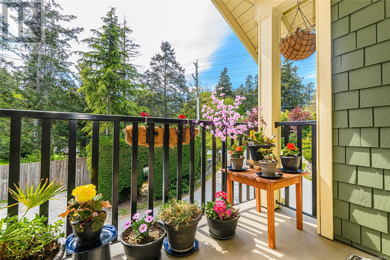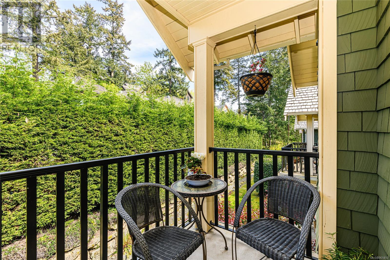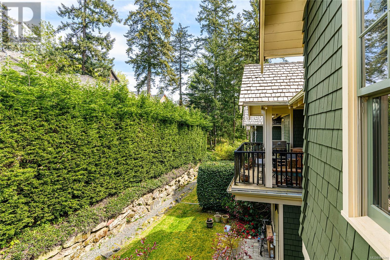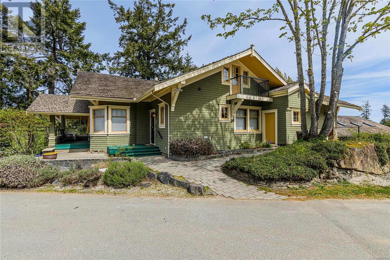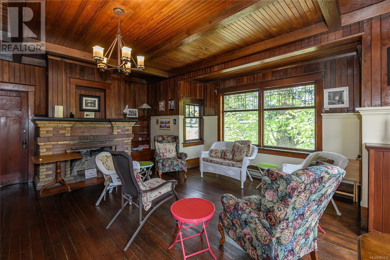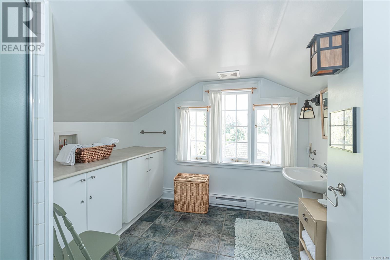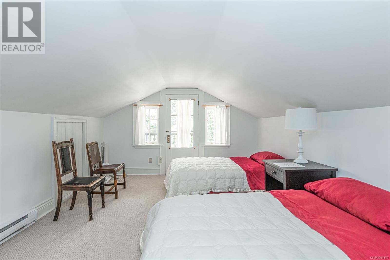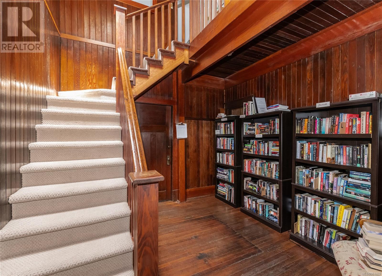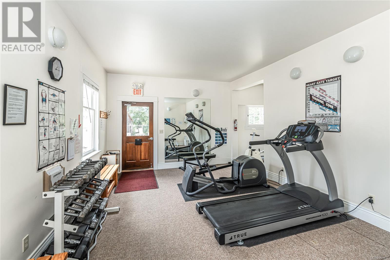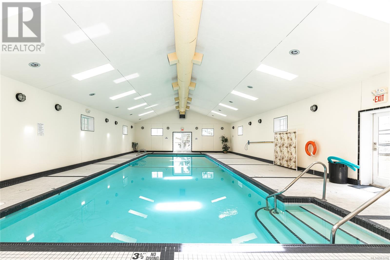2 Bedroom
2 Bathroom
1467 sqft
Westcoast
Fireplace
None
Baseboard Heaters
$649,000Maintenance,
$401.84 Monthly
Experience luxury living in Summerside!! This corner townhome dazzles with natural light. The 2-Bedroom, 2-Bath home features stainless appliances, granite countertops, convenient washer/dryer, and ample storage. Cozy up by the gas fireplace on chilly evenings. Enjoy a south or north facing balcony for either sun or privacy. The unit has been creatively pre-framed for an elevator that could connect the ground floor entrance with the upper living area if you desire. Dive into the strata amenities with indoor pool, fitness area and guest accommodation. Conveniently located near groceries, hospitals, restaurants, and marinas. Don't miss your chance to elevate your lifestyle!'' (id:46227)
Property Details
|
MLS® Number
|
961410 |
|
Property Type
|
Single Family |
|
Neigbourhood
|
Salt Spring |
|
Community Name
|
Summerside Village |
|
Community Features
|
Pets Allowed With Restrictions, Family Oriented |
|
Features
|
Other |
|
Parking Space Total
|
3 |
|
Plan
|
Vis5366 |
Building
|
Bathroom Total
|
2 |
|
Bedrooms Total
|
2 |
|
Architectural Style
|
Westcoast |
|
Constructed Date
|
2002 |
|
Cooling Type
|
None |
|
Fireplace Present
|
Yes |
|
Fireplace Total
|
1 |
|
Heating Fuel
|
Electric, Propane |
|
Heating Type
|
Baseboard Heaters |
|
Size Interior
|
1467 Sqft |
|
Total Finished Area
|
1467 Sqft |
|
Type
|
Row / Townhouse |
Parking
Land
|
Access Type
|
Road Access |
|
Acreage
|
No |
|
Zoning Description
|
R2 |
|
Zoning Type
|
Residential |
Rooms
| Level |
Type |
Length |
Width |
Dimensions |
|
Lower Level |
Storage |
|
|
8' x 4' |
|
Lower Level |
Entrance |
|
|
9' x 5' |
|
Main Level |
Storage |
|
|
9' x 5' |
|
Main Level |
Bathroom |
|
|
4-Piece |
|
Main Level |
Bedroom |
|
|
12' x 9' |
|
Main Level |
Bathroom |
|
|
4-Piece |
|
Main Level |
Primary Bedroom |
|
|
15' x 12' |
|
Main Level |
Kitchen |
|
|
9' x 8' |
|
Main Level |
Dining Room |
|
|
18' x 10' |
|
Main Level |
Living Room |
|
|
15' x 11' |
https://www.realtor.ca/real-estate/26809851/5-107-atkins-rd-salt-spring-salt-spring


