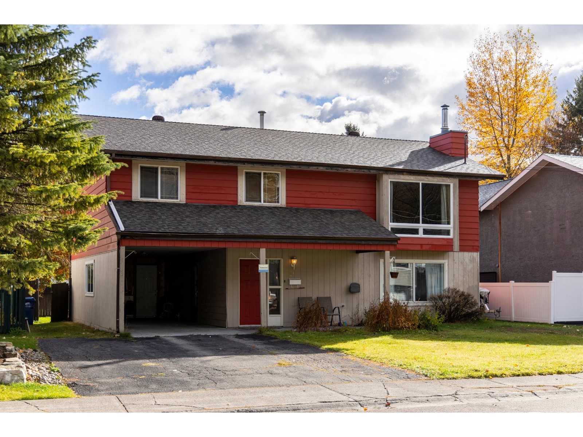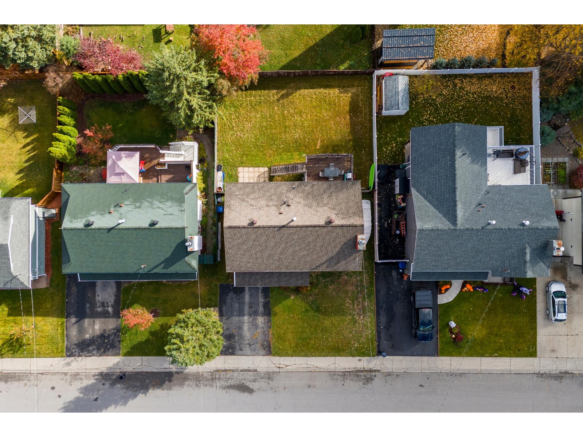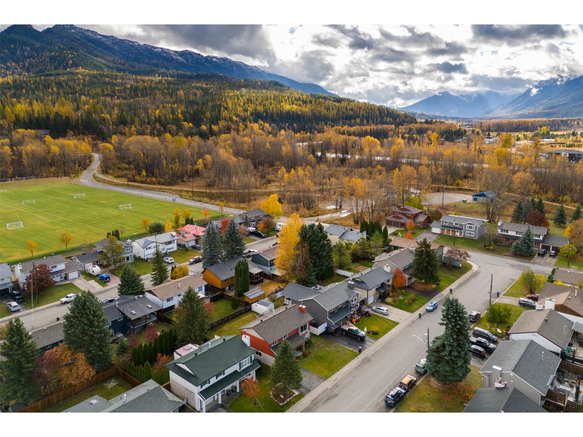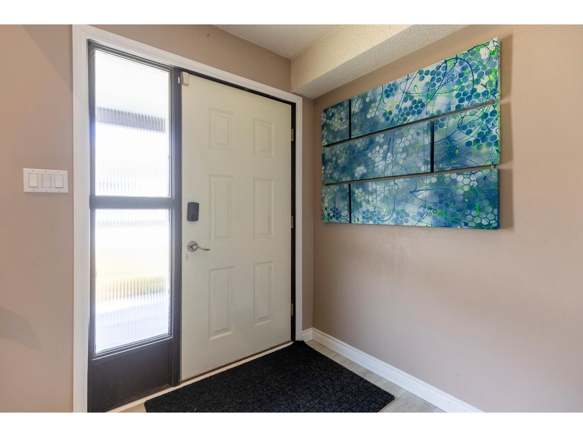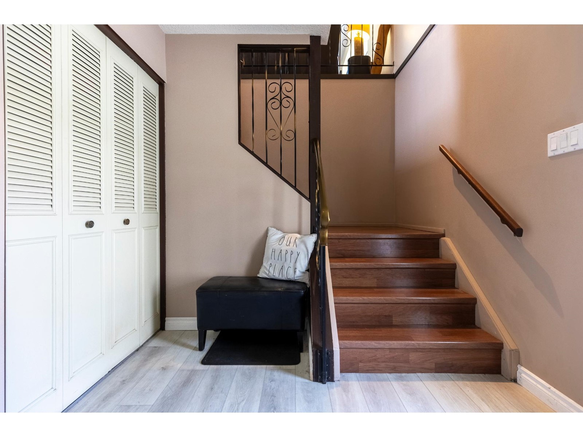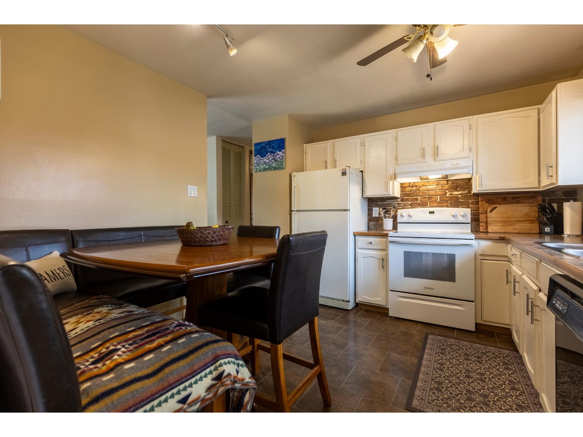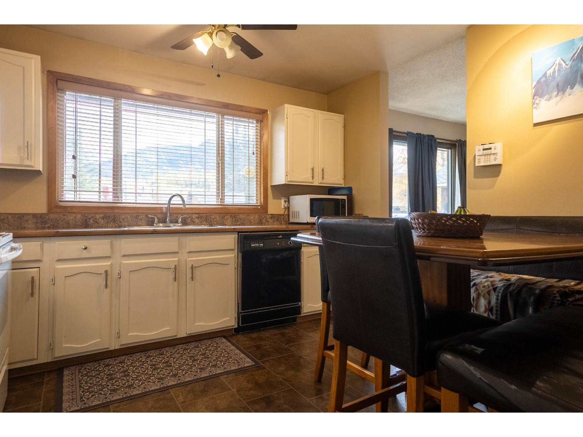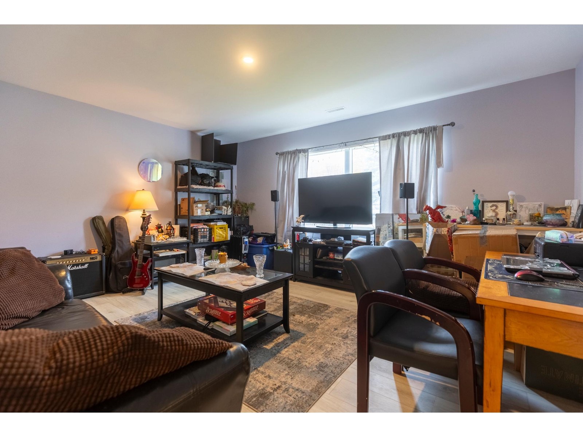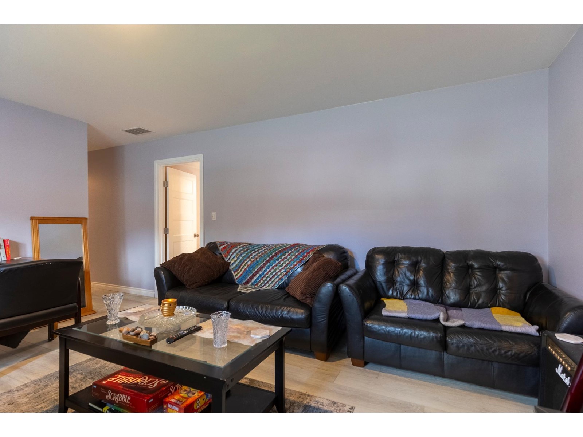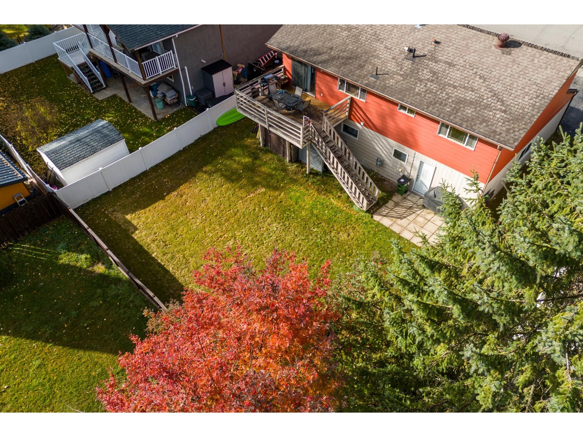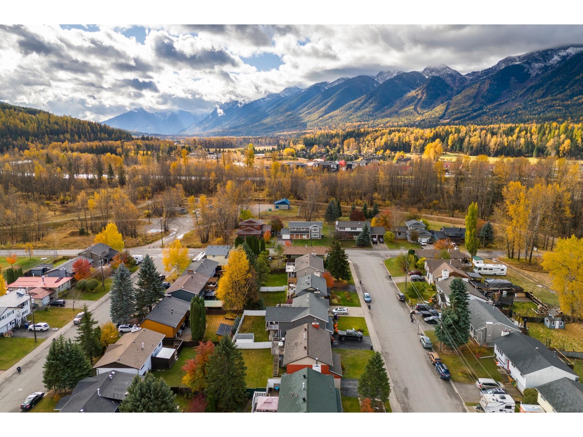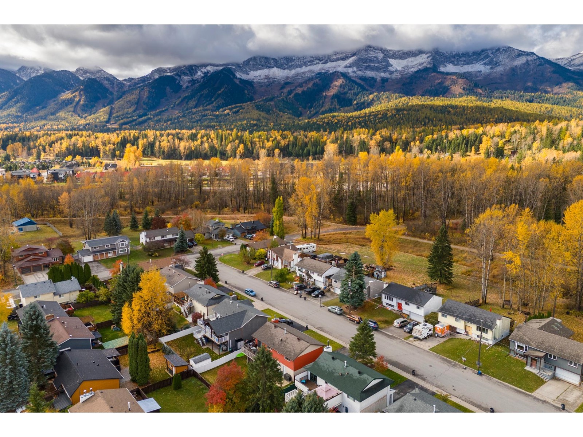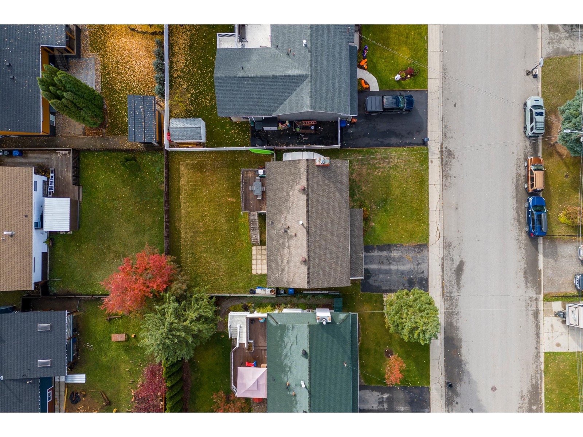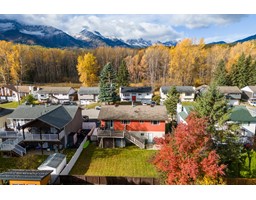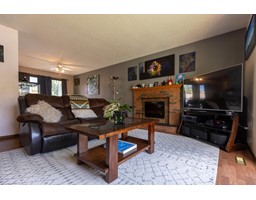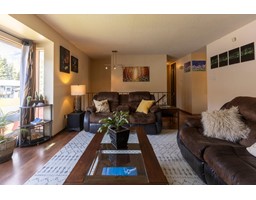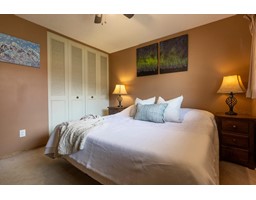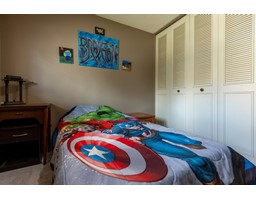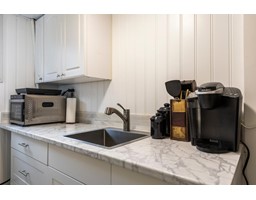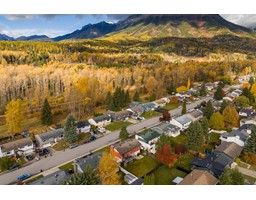4 Bedroom
3 Bathroom
1634 sqft
Forced Air
$875,000
Charming Family Home in Ideal Neighborhood with In-Law Suite! Nestled in one of the most sought-after family-friendly neighborhoods, this 4-bedroom, 2.5-bathroom home offers the perfect blend of comfort and convenience. Just steps from schools, daycare, playgrounds, and a vibrant network of outdoor activities, including tennis courts, soccer fields, frisbee golf, and scenic trails that lead to serene river beaches. The main level features a bright and spacious entry, leading upstairs to a cozy 3-bedroom layout with 1.5 bathrooms, including a convenient half-bath ensuite in the primary bedroom. The main level also offers a newly finished 1-bedroom in-law suite providing endless possibilities--perfect for extended family, guests, or rental income. Outside, you'll enjoy the privacy of a fully fenced yard, a covered carport for parking, and easy access to all the amenities this vibrant community has to offer. Don't miss the opportunity to call this versatile home your own! Contact your Realtor(R) today for more details or to schedule a viewing. (id:46227)
Property Details
|
MLS® Number
|
2480105 |
|
Property Type
|
Single Family |
|
Community Name
|
Fernie |
|
Features
|
Balcony |
|
Parking Space Total
|
3 |
Building
|
Bathroom Total
|
3 |
|
Bedrooms Total
|
4 |
|
Appliances
|
Dryer, Refrigerator, Washer, Stove, Window Coverings, Dishwasher |
|
Basement Development
|
Finished |
|
Basement Features
|
Separate Entrance |
|
Basement Type
|
Full (finished) |
|
Constructed Date
|
1981 |
|
Construction Material
|
Wood Frame |
|
Exterior Finish
|
Wood, Metal |
|
Flooring Type
|
Mixed Flooring |
|
Foundation Type
|
Concrete |
|
Heating Fuel
|
Natural Gas |
|
Heating Type
|
Forced Air |
|
Roof Material
|
Asphalt Shingle |
|
Roof Style
|
Unknown |
|
Size Interior
|
1634 Sqft |
|
Type
|
House |
|
Utility Water
|
Municipal Water |
Land
|
Acreage
|
No |
|
Fence Type
|
Fenced Yard |
|
Size Irregular
|
6098 |
|
Size Total
|
6098 Sqft |
|
Size Total Text
|
6098 Sqft |
|
Zoning Type
|
Residential |
Rooms
| Level |
Type |
Length |
Width |
Dimensions |
|
Above |
Bedroom |
|
|
8'11 x 9'3 |
|
Above |
Full Bathroom |
|
|
Measurements not available |
|
Above |
Living Room |
|
|
15'11 x 13'8 |
|
Above |
Dining Room |
|
|
9'7 x 11'3 |
|
Above |
Kitchen |
|
|
11'6 x 10'10 |
|
Above |
Bedroom |
|
|
10'3 x 8'10 |
|
Above |
Primary Bedroom |
|
|
10'10 x 11'8 |
|
Above |
Ensuite |
|
|
Measurements not available |
|
Main Level |
Foyer |
|
|
8'10 x 7'8 |
|
Main Level |
Family Room |
|
|
15'8 x 13 |
|
Main Level |
Bedroom |
|
|
15'8 x 11'5 |
|
Main Level |
Full Bathroom |
|
|
Measurements not available |
|
Main Level |
Laundry Room |
|
|
5'4 x 11'6 |
Utilities
https://www.realtor.ca/real-estate/27555566/49-mt-proctor-avenue-fernie-fernie


