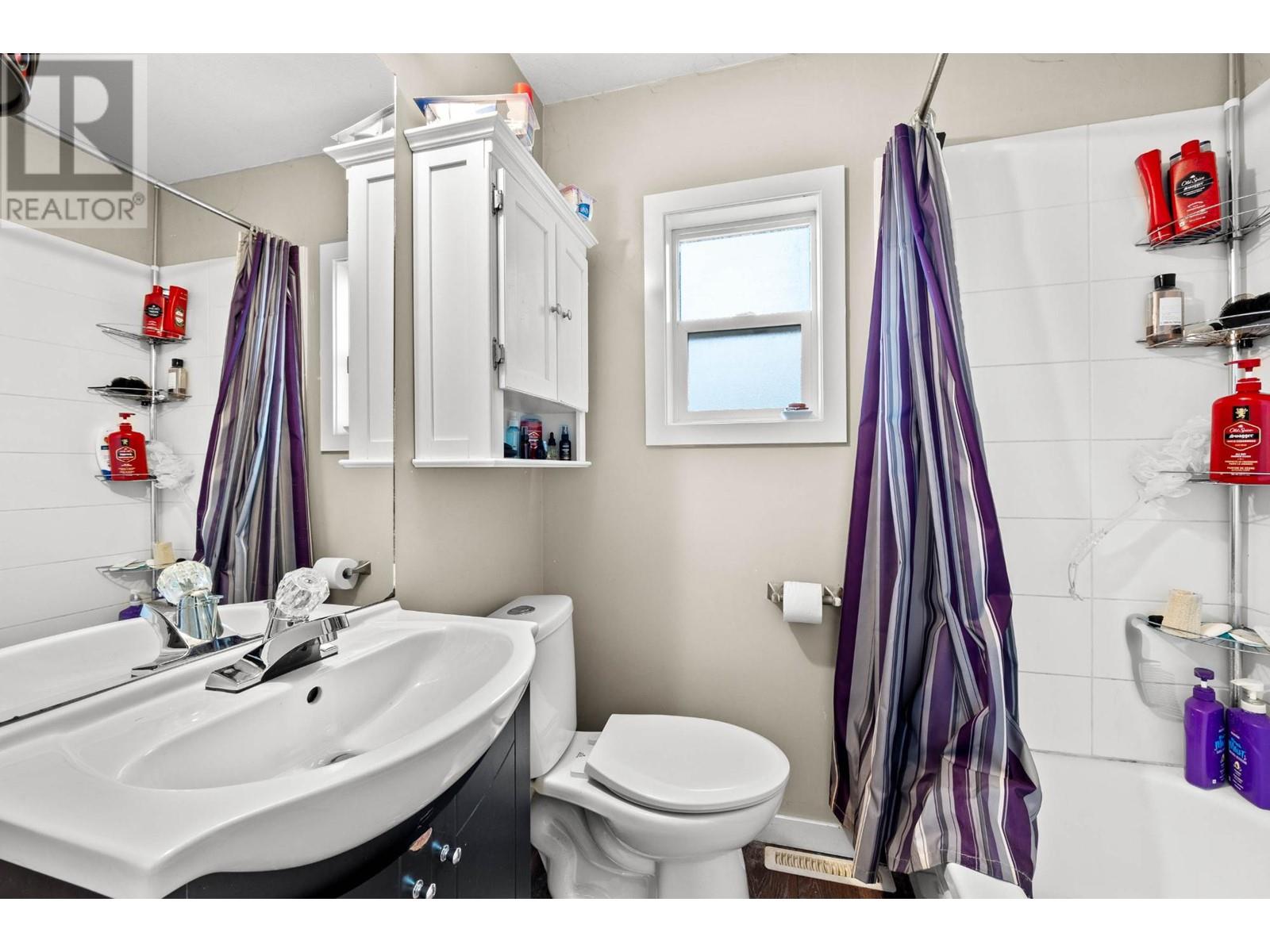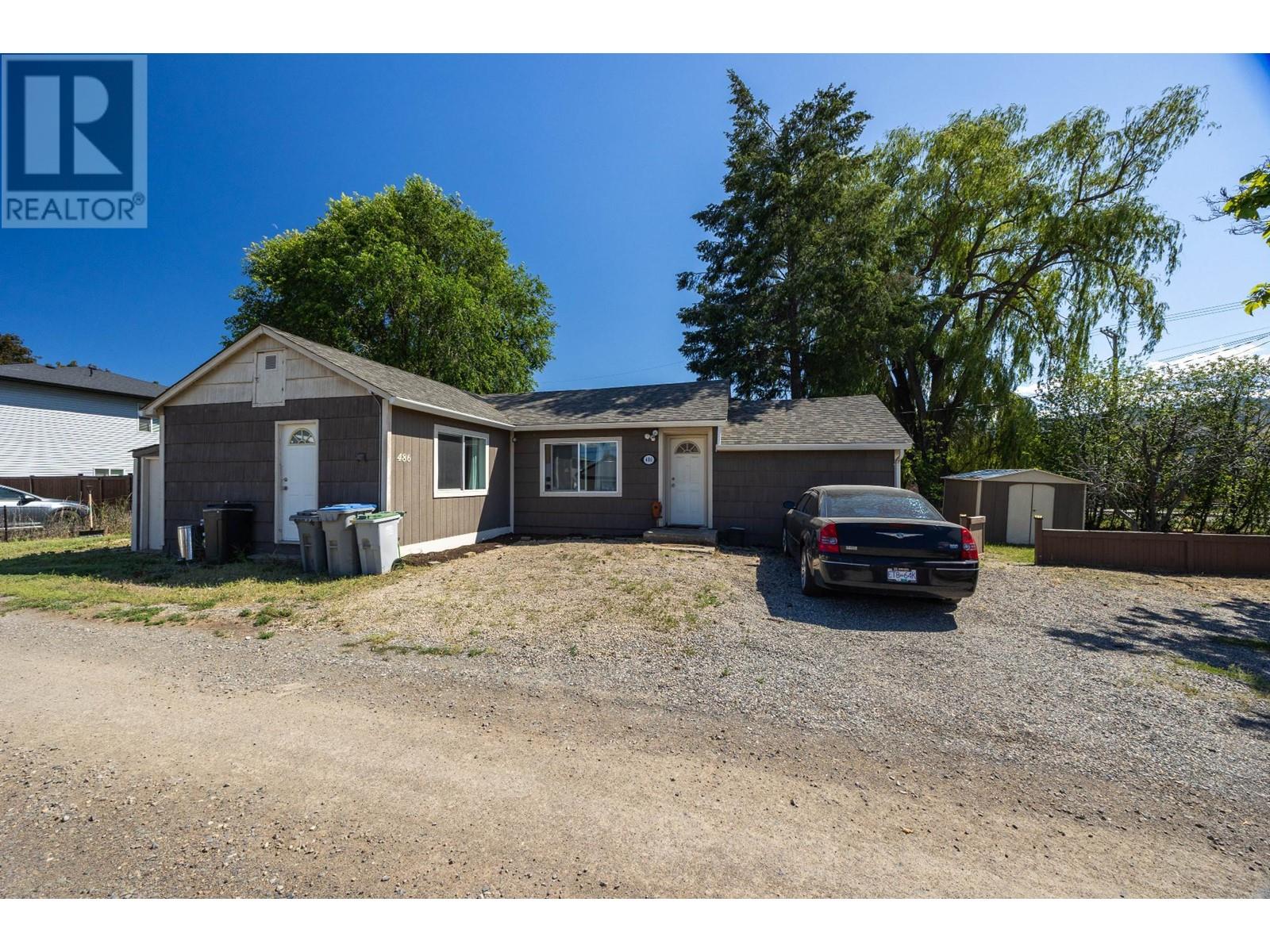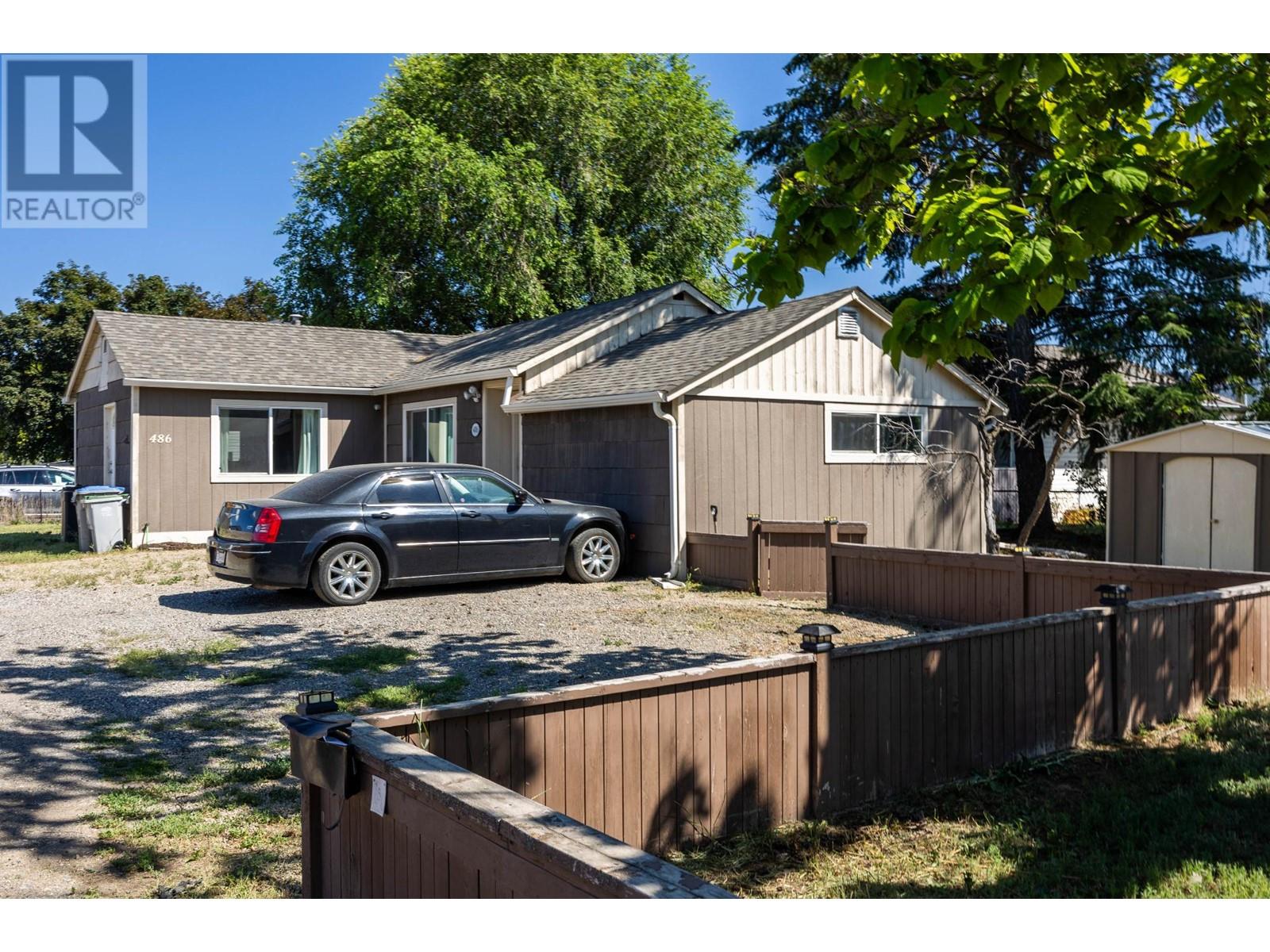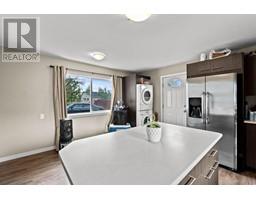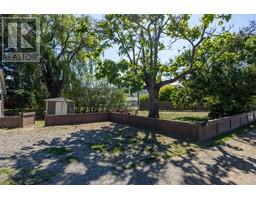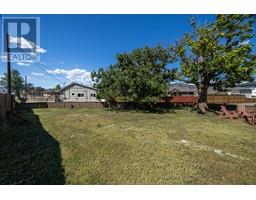3 Bedroom
1 Bathroom
980 sqft
Ranch
Fireplace
Other, See Remarks
$460,000
Introducing an enticing 3-bedroom, 1-bathroom home located on a large flat lot. Step into the inviting kitchen area, complete with an island and S/S appliances, creating a perfect space for culinary endeavors. Additionally, the stacking W/D add to the convenience of daily living. With a comfortable 1050 square feet of living space, this home provides ample room for relaxation and entertainment. With convenient lane access and a spacious fenced yard, this property offers both privacy and versatility and development opportunity. Situated near Rivers Trail and numerous amenities, this home is perfectly positioned for easy access to recreational activities and everyday conveniences. Whether you're a homeowner, investor, or developer, this property presents an excellent opportunity to capitalize on its potential. 7500 s/f lot with RT-1 zoning. Don't miss out on the chance to make this property yours and unlock its full potential in a sought-after location! (id:46227)
Property Details
|
MLS® Number
|
179831 |
|
Property Type
|
Single Family |
|
Neigbourhood
|
North Kamloops |
|
Community Name
|
North Kamloops |
Building
|
Bathroom Total
|
1 |
|
Bedrooms Total
|
3 |
|
Appliances
|
Range, Refrigerator, Dishwasher, Washer & Dryer |
|
Architectural Style
|
Ranch |
|
Basement Type
|
Crawl Space, Cellar |
|
Constructed Date
|
1950 |
|
Construction Style Attachment
|
Detached |
|
Fireplace Fuel
|
Wood |
|
Fireplace Present
|
Yes |
|
Fireplace Type
|
Conventional |
|
Flooring Type
|
Carpeted, Laminate |
|
Heating Type
|
Other, See Remarks |
|
Roof Material
|
Asphalt Shingle |
|
Roof Style
|
Unknown |
|
Size Interior
|
980 Sqft |
|
Type
|
House |
|
Utility Water
|
Municipal Water |
Parking
Land
|
Acreage
|
No |
|
Sewer
|
Municipal Sewage System |
|
Size Irregular
|
0.17 |
|
Size Total
|
0.17 Ac|under 1 Acre |
|
Size Total Text
|
0.17 Ac|under 1 Acre |
|
Zoning Type
|
Unknown |
Rooms
| Level |
Type |
Length |
Width |
Dimensions |
|
Main Level |
Primary Bedroom |
|
|
11'4'' x 11'5'' |
|
Main Level |
Other |
|
|
4'7'' x 6'0'' |
|
Main Level |
Living Room |
|
|
15'4'' x 17'8'' |
|
Main Level |
Kitchen |
|
|
8'2'' x 14'2'' |
|
Main Level |
Dining Room |
|
|
7'1'' x 14'1'' |
|
Main Level |
Bedroom |
|
|
6'11'' x 11'11'' |
|
Main Level |
Bedroom |
|
|
8'0'' x 12'3'' |
|
Main Level |
Full Bathroom |
|
|
Measurements not available |
https://www.realtor.ca/real-estate/27165225/486-fortune-drive-kamloops-north-kamloops














