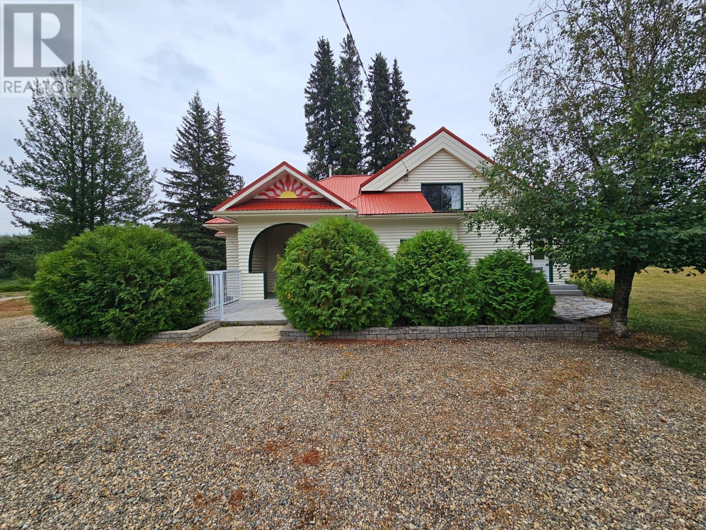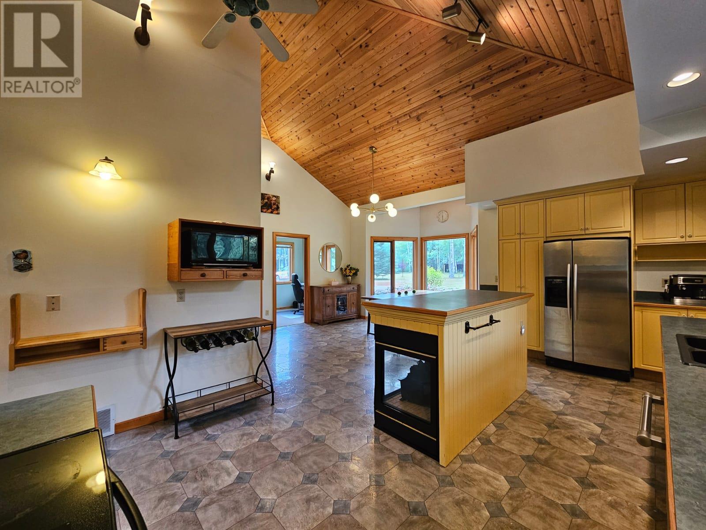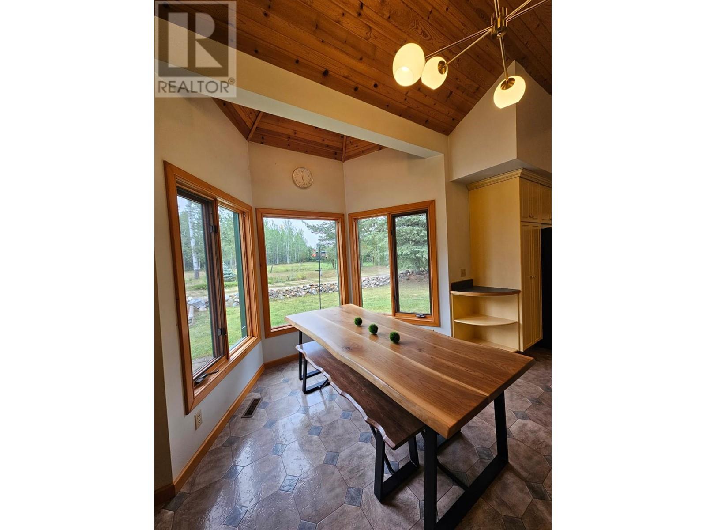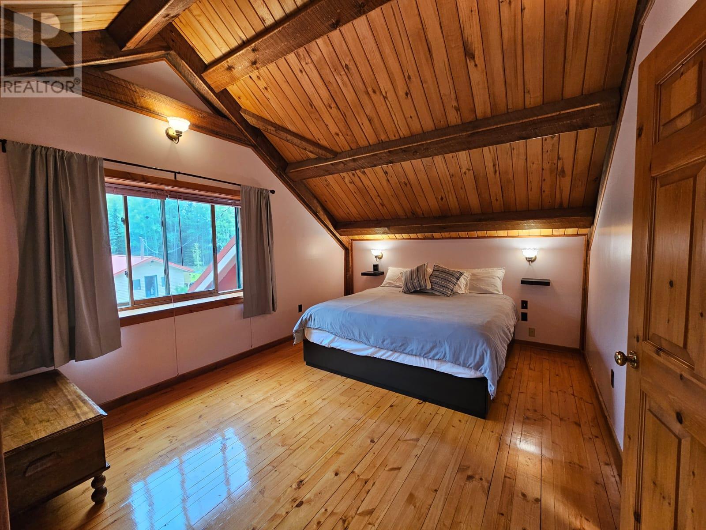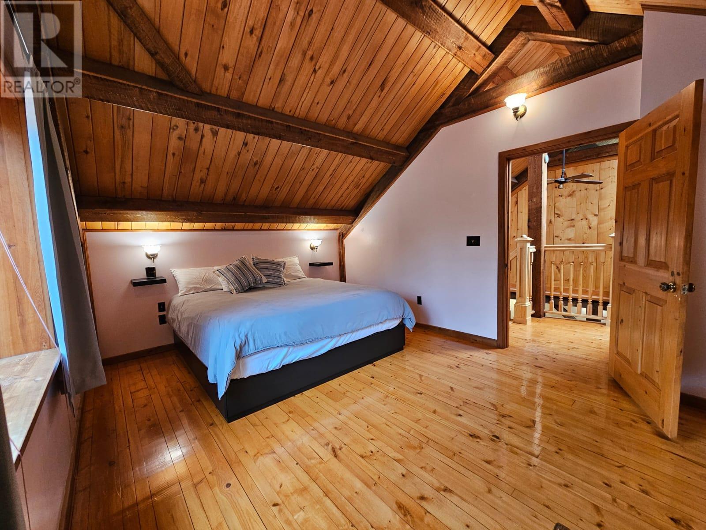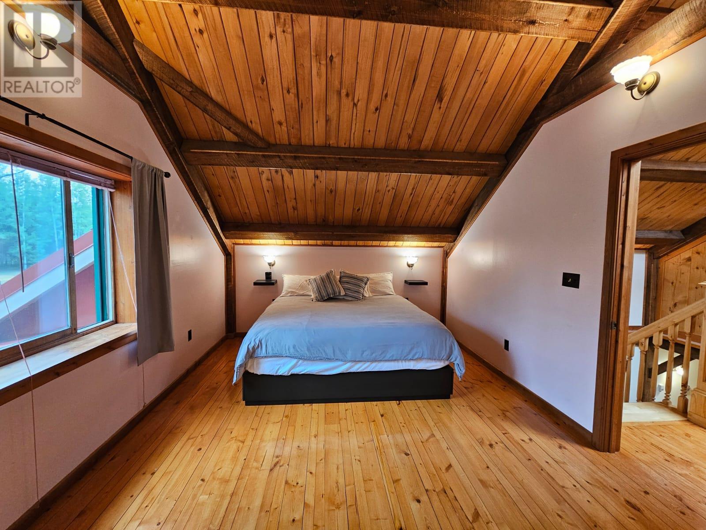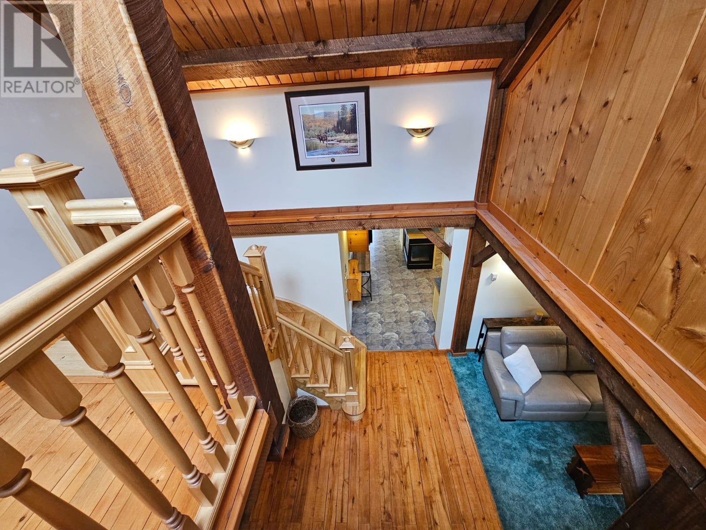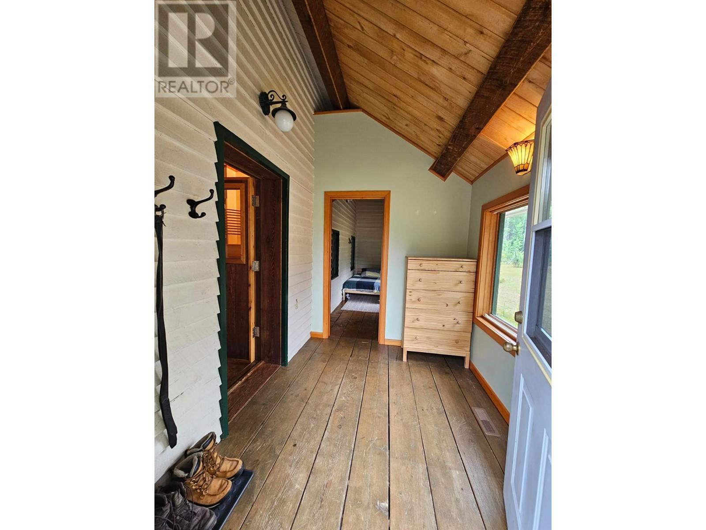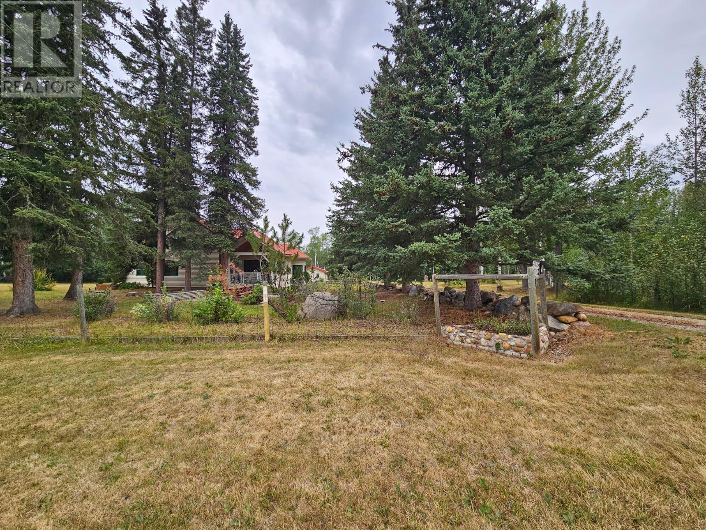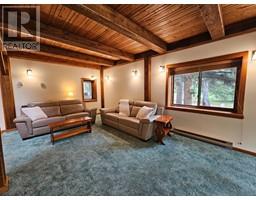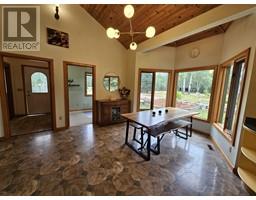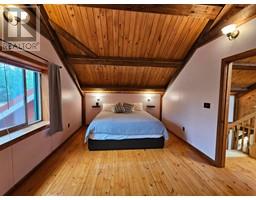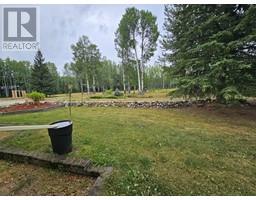4 Bedroom
2 Bathroom
2428 sqft
Forced Air, Stove, See Remarks
Waterfront On River
Acreage
$630,000
YOU'RE INVITED and we would love to see you during our OPEN HOUSE, Saturday, OCTOBER 12 between 1:00 - 3:00 pm. Talk to us about the NEW PRICE of $630,000. Come take a tour of this incredible property. Exceptional RIVER FRONT PROPERTY!! Are you curious what this UNIQUE, GORGEOUS, CUSTOM BUILT 4 bedroom, 2-bathroom home with massive, dream country kitchen with fireplace, wood stove and gorgeous views on 8 acres of manicured lawns, detached garage, kids playhouse look like. If you want that special one and only property come take a look and see if this is what you dream about. (id:46227)
Property Details
|
MLS® Number
|
10322375 |
|
Property Type
|
Single Family |
|
Neigbourhood
|
Dawson Creek Rural |
|
Amenities Near By
|
Golf Nearby, Schools |
|
Community Features
|
Rural Setting |
|
Features
|
Private Setting |
|
Parking Space Total
|
1 |
|
View Type
|
River View |
|
Water Front Type
|
Waterfront On River |
Building
|
Bathroom Total
|
2 |
|
Bedrooms Total
|
4 |
|
Appliances
|
Refrigerator, Dishwasher, Range - Electric, Washer & Dryer |
|
Constructed Date
|
1984 |
|
Construction Style Attachment
|
Detached |
|
Heating Fuel
|
Electric, Wood |
|
Heating Type
|
Forced Air, Stove, See Remarks |
|
Roof Material
|
Steel |
|
Roof Style
|
Unknown |
|
Stories Total
|
2 |
|
Size Interior
|
2428 Sqft |
|
Type
|
House |
|
Utility Water
|
Cistern |
Parking
Land
|
Acreage
|
Yes |
|
Land Amenities
|
Golf Nearby, Schools |
|
Sewer
|
See Remarks |
|
Size Irregular
|
8 |
|
Size Total
|
8 Ac|5 - 10 Acres |
|
Size Total Text
|
8 Ac|5 - 10 Acres |
|
Zoning Type
|
Residential |
Rooms
| Level |
Type |
Length |
Width |
Dimensions |
|
Second Level |
3pc Bathroom |
|
|
Measurements not available |
|
Second Level |
Bedroom |
|
|
11'1'' x 14'4'' |
|
Second Level |
Primary Bedroom |
|
|
11'1'' x 14'4'' |
|
Main Level |
4pc Bathroom |
|
|
Measurements not available |
|
Main Level |
Pantry |
|
|
6'5'' x 8'8'' |
|
Main Level |
Storage |
|
|
11'5'' x 6'11'' |
|
Main Level |
Laundry Room |
|
|
7'9'' x 9'5'' |
|
Main Level |
Bedroom |
|
|
7' x 8'6'' |
|
Main Level |
Den |
|
|
7'3'' x 7'8'' |
|
Main Level |
Foyer |
|
|
7'4'' x 5' |
|
Main Level |
Bedroom |
|
|
10'5'' x 14'7'' |
|
Main Level |
Kitchen |
|
|
19'1'' x 12'2'' |
|
Main Level |
Dining Room |
|
|
11'9'' x 17'2'' |
|
Main Level |
Living Room |
|
|
19'4'' x 11'4'' |
https://www.realtor.ca/real-estate/27313300/4850-east-arras-road-dawson-creek-dawson-creek-rural



