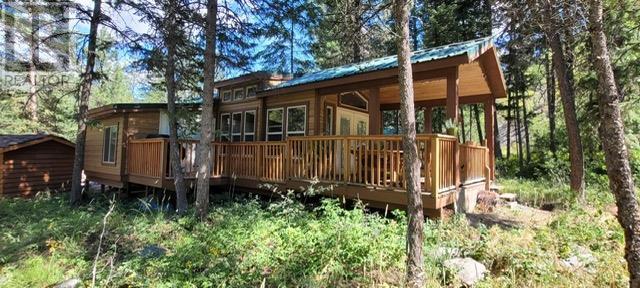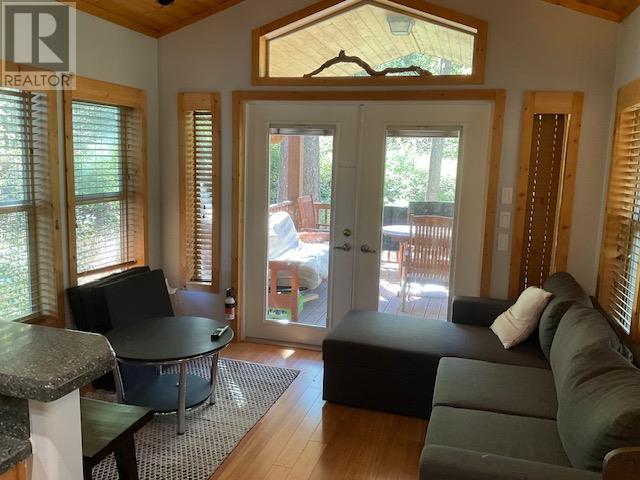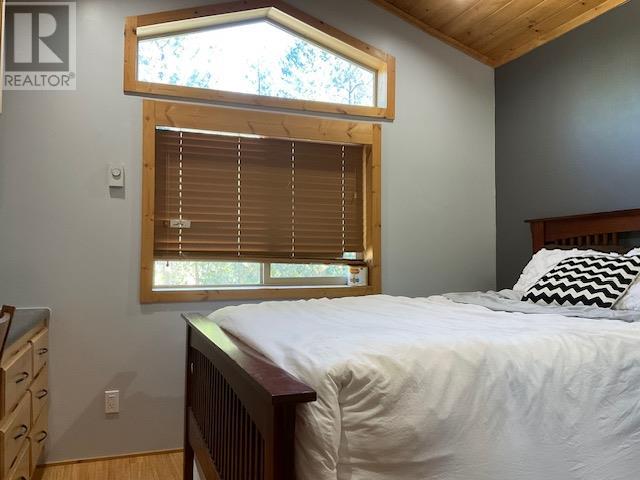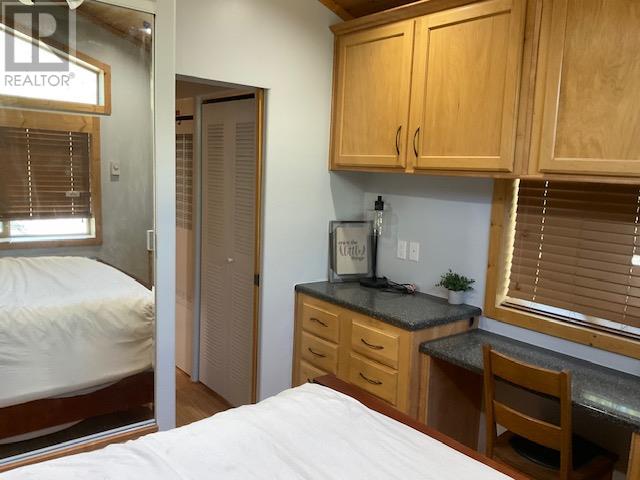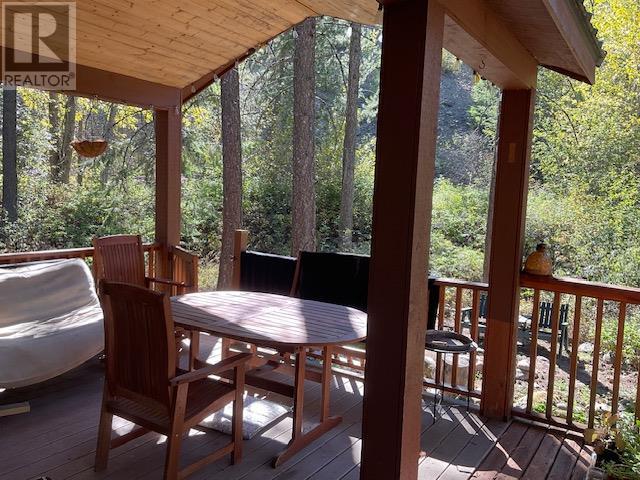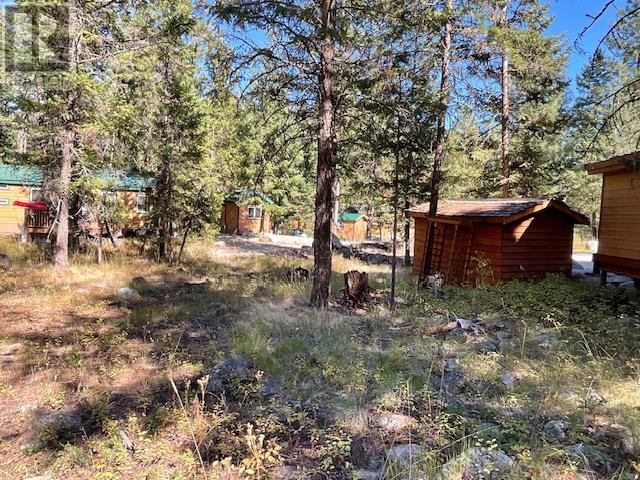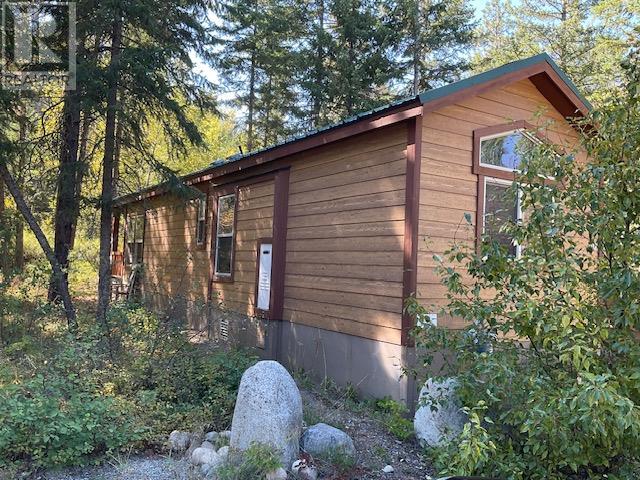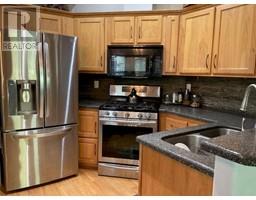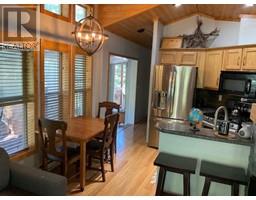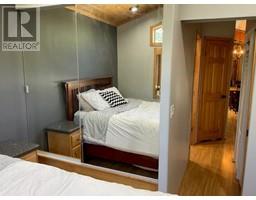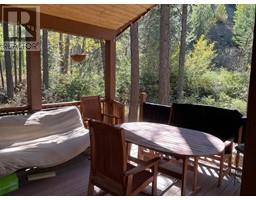4835 Paradise Valley Drive Unit# 40 Peachland, British Columbia V0H 1X3
2 Bedroom
1 Bathroom
640 sqft
Fireplace
Inground Pool
Forced Air, See Remarks
$309,900Maintenance,
$150 Monthly
Maintenance,
$150 MonthlyTHIS IS THE CABIN YOU HAVE BEEN SEARCHING FOR ! The best location and most privacy in the park PLUS the largest unit I have been in ! You will be in LOVE with home. Primary bedroom has plenty of room and built ins with an office desk to work from.....The second bedroom has a great set of bunkbeds. This unit feels like home as soon as you walk in. The back deck is huge and you will easily be able to picture yourself relaxing and enjoying the peace and tranquility that you have always imagined living ! Call for more info today ! (id:46227)
Property Details
| MLS® Number | 10323583 |
| Property Type | Recreational |
| Neigbourhood | Peachland |
| Community Name | Camp Okanagan |
| Features | Private Setting |
| Parking Space Total | 2 |
| Pool Type | Inground Pool |
| View Type | Mountain View |
Building
| Bathroom Total | 1 |
| Bedrooms Total | 2 |
| Appliances | Refrigerator, Dishwasher, Dryer, Range - Gas, Microwave, Washer |
| Constructed Date | 2010 |
| Construction Style Attachment | Detached |
| Fireplace Fuel | Gas |
| Fireplace Present | Yes |
| Fireplace Type | Unknown |
| Heating Type | Forced Air, See Remarks |
| Stories Total | 1 |
| Size Interior | 640 Sqft |
| Type | House |
| Utility Water | Community Water User's Utility |
Parking
| Other |
Land
| Access Type | Easy Access |
| Acreage | No |
| Sewer | Septic Tank |
| Size Irregular | 0.16 |
| Size Total | 0.16 Ac|under 1 Acre |
| Size Total Text | 0.16 Ac|under 1 Acre |
| Zoning Type | Unknown |
Rooms
| Level | Type | Length | Width | Dimensions |
|---|---|---|---|---|
| Main Level | Foyer | 12'6'' x 9'7'' | ||
| Main Level | 4pc Bathroom | 7'7'' x 7'3'' | ||
| Main Level | Bedroom | 6'8'' x 5'9'' | ||
| Main Level | Primary Bedroom | 10'8'' x 10'7'' | ||
| Main Level | Kitchen | 10'0'' x 11'2'' | ||
| Main Level | Living Room | 9'9'' x 10'8'' |
https://www.realtor.ca/real-estate/27398768/4835-paradise-valley-drive-unit-40-peachland-peachland


