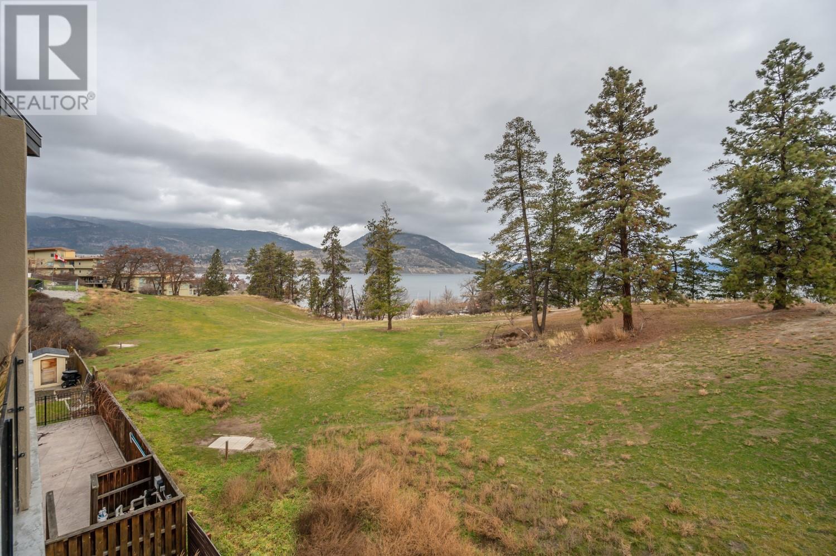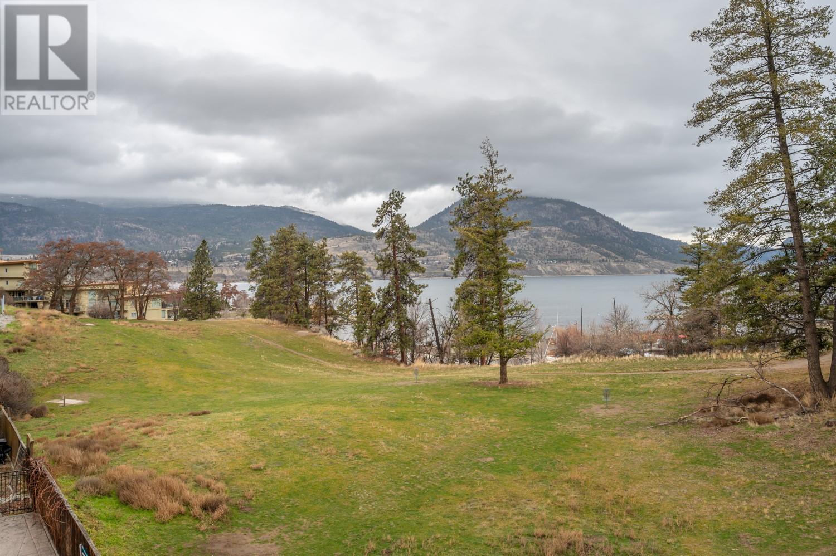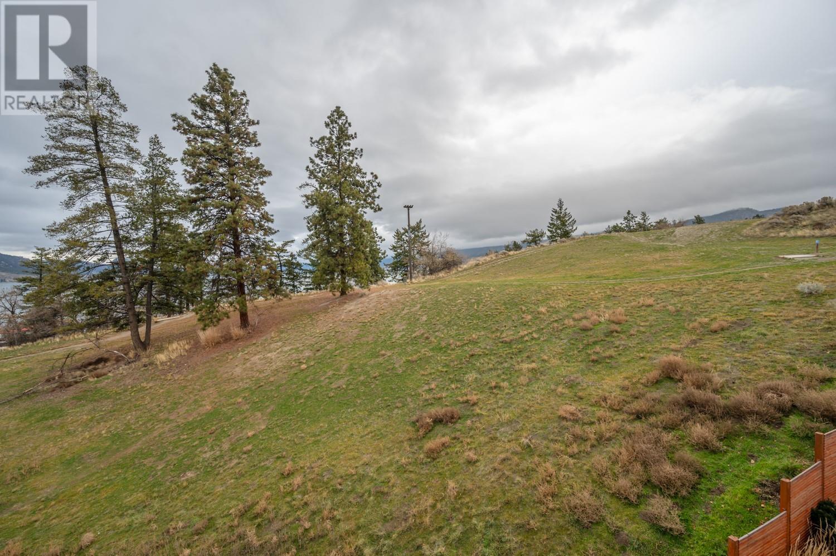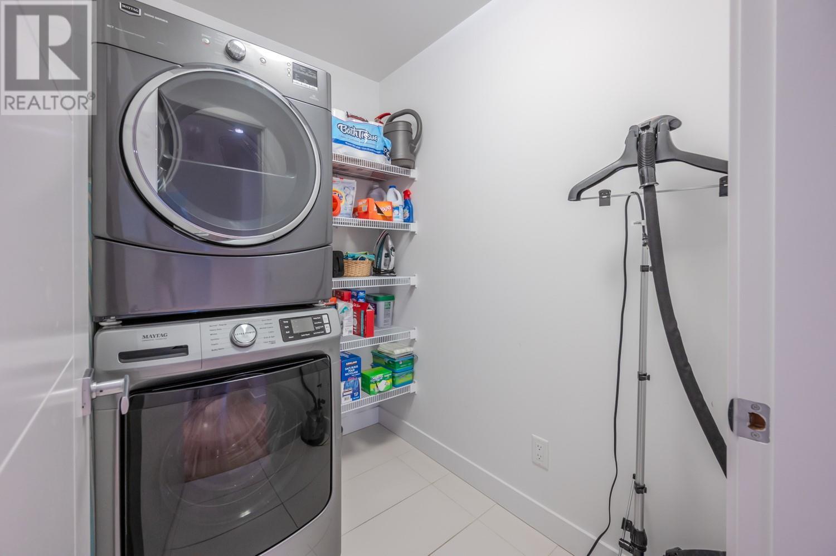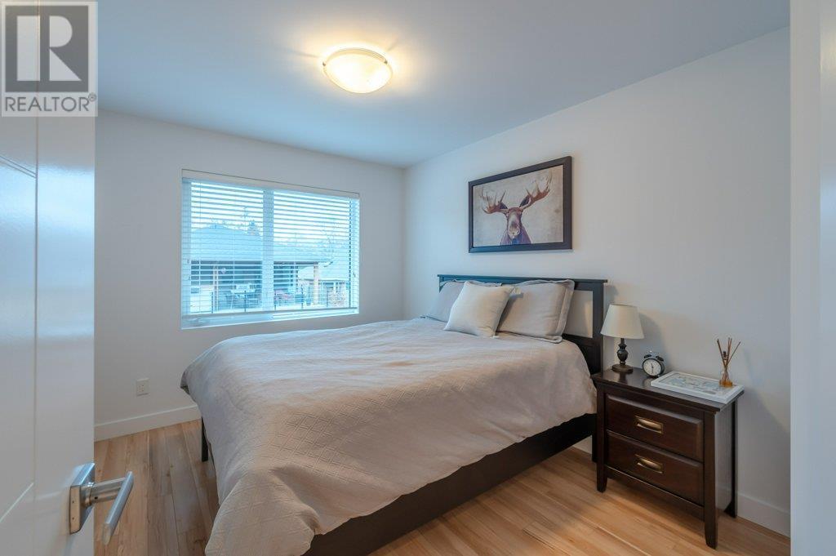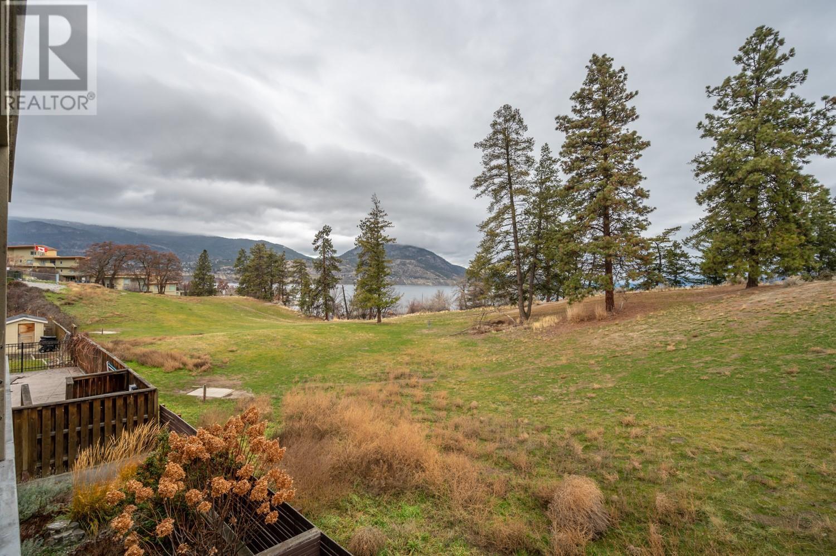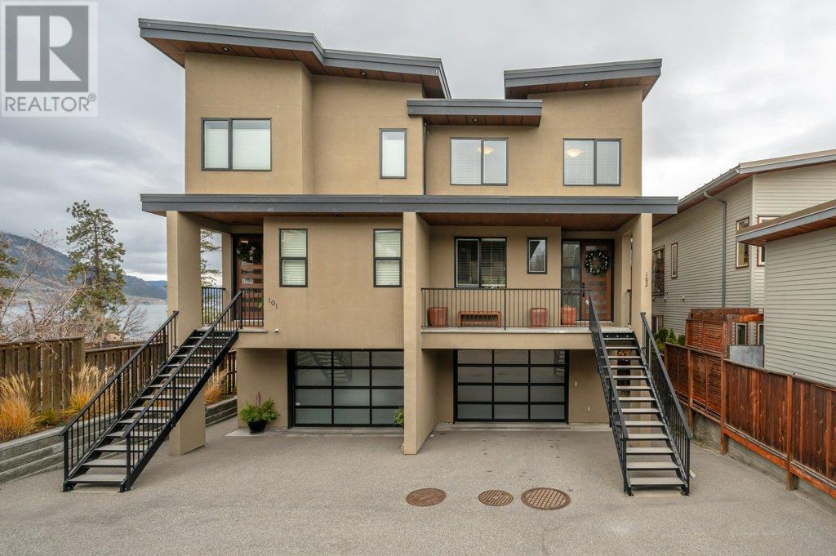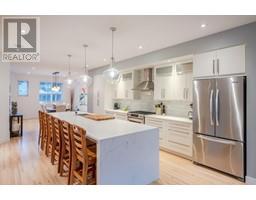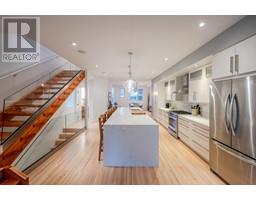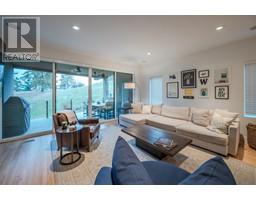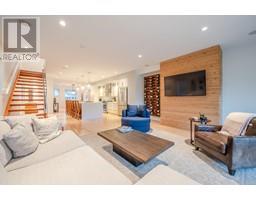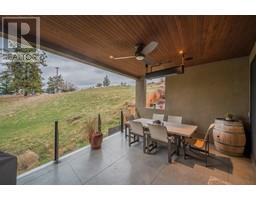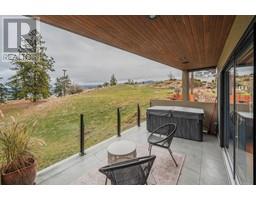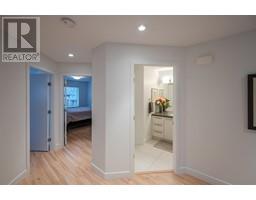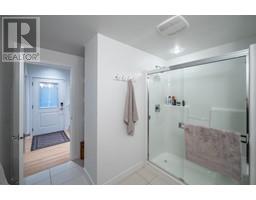4 Bedroom
4 Bathroom
4118 sqft
Contemporary
Central Air Conditioning
Forced Air, See Remarks
Waterfront On Lake
$1,275,000Maintenance,
$150 Monthly
A truly unique and special property located on Vancouver Hill, one of the most desirable locations in Penticton. Easily walk to the farmers market, KVR trail or the beach. You wont beat this spot for the ease and access to great, active living. This large duplex features the best of luxury living with a beautiful kitchen centered around a waterfall quartz island opening to a well appointed living space. A large primary bedroom on the top floor has an unrivaled north view over looking Okanagan Lake. Well built and packed with high end finishes, this a well thought out floor plan takes advantage of spacious rooms and lots of natural lights. Large decks on all three levels, gives you plenty of space to entertain or just relax. Boasting privacy and spectacular views not often found. A truly unique home and a must see. (id:46227)
Property Details
|
MLS® Number
|
10326905 |
|
Property Type
|
Single Family |
|
Neigbourhood
|
Main North |
|
Amenities Near By
|
Recreation, Schools, Shopping |
|
Community Features
|
Pets Allowed With Restrictions |
|
Features
|
Private Setting |
|
Parking Space Total
|
1 |
|
View Type
|
Lake View, Mountain View |
|
Water Front Type
|
Waterfront On Lake |
Building
|
Bathroom Total
|
4 |
|
Bedrooms Total
|
4 |
|
Appliances
|
Refrigerator, Dishwasher, Dryer, Range - Gas, Microwave, Washer |
|
Architectural Style
|
Contemporary |
|
Basement Type
|
Crawl Space |
|
Constructed Date
|
2012 |
|
Cooling Type
|
Central Air Conditioning |
|
Exterior Finish
|
Stucco |
|
Flooring Type
|
Hardwood |
|
Half Bath Total
|
1 |
|
Heating Type
|
Forced Air, See Remarks |
|
Roof Material
|
Unknown |
|
Roof Style
|
Unknown |
|
Stories Total
|
3 |
|
Size Interior
|
4118 Sqft |
|
Type
|
Duplex |
|
Utility Water
|
Municipal Water |
Parking
Land
|
Acreage
|
No |
|
Land Amenities
|
Recreation, Schools, Shopping |
|
Sewer
|
Municipal Sewage System |
|
Size Irregular
|
0.06 |
|
Size Total
|
0.06 Ac|under 1 Acre |
|
Size Total Text
|
0.06 Ac|under 1 Acre |
|
Surface Water
|
Lake |
|
Zoning Type
|
Unknown |
Rooms
| Level |
Type |
Length |
Width |
Dimensions |
|
Second Level |
Other |
|
|
6'0'' x 4'8'' |
|
Second Level |
Living Room |
|
|
18'0'' x 15'3'' |
|
Second Level |
Kitchen |
|
|
18'0'' x 14'0'' |
|
Second Level |
Dining Room |
|
|
12'6'' x 14'0'' |
|
Second Level |
2pc Bathroom |
|
|
Measurements not available |
|
Third Level |
Other |
|
|
12'0'' x 5'0'' |
|
Third Level |
Other |
|
|
5'0'' x 4'0'' |
|
Third Level |
Other |
|
|
5'7'' x 5'0'' |
|
Third Level |
Primary Bedroom |
|
|
18'0'' x 14'0'' |
|
Third Level |
Laundry Room |
|
|
5'3'' x 6'2'' |
|
Third Level |
4pc Ensuite Bath |
|
|
Measurements not available |
|
Third Level |
Bedroom |
|
|
13'0'' x 9'0'' |
|
Third Level |
Bedroom |
|
|
12'0'' x 9'0'' |
|
Third Level |
4pc Bathroom |
|
|
Measurements not available |
|
Main Level |
Bedroom |
|
|
18'0'' x 16'0'' |
|
Main Level |
3pc Bathroom |
|
|
Measurements not available |
https://www.realtor.ca/real-estate/27582101/479-vancouver-avenue-unit-102-penticton-main-north


























