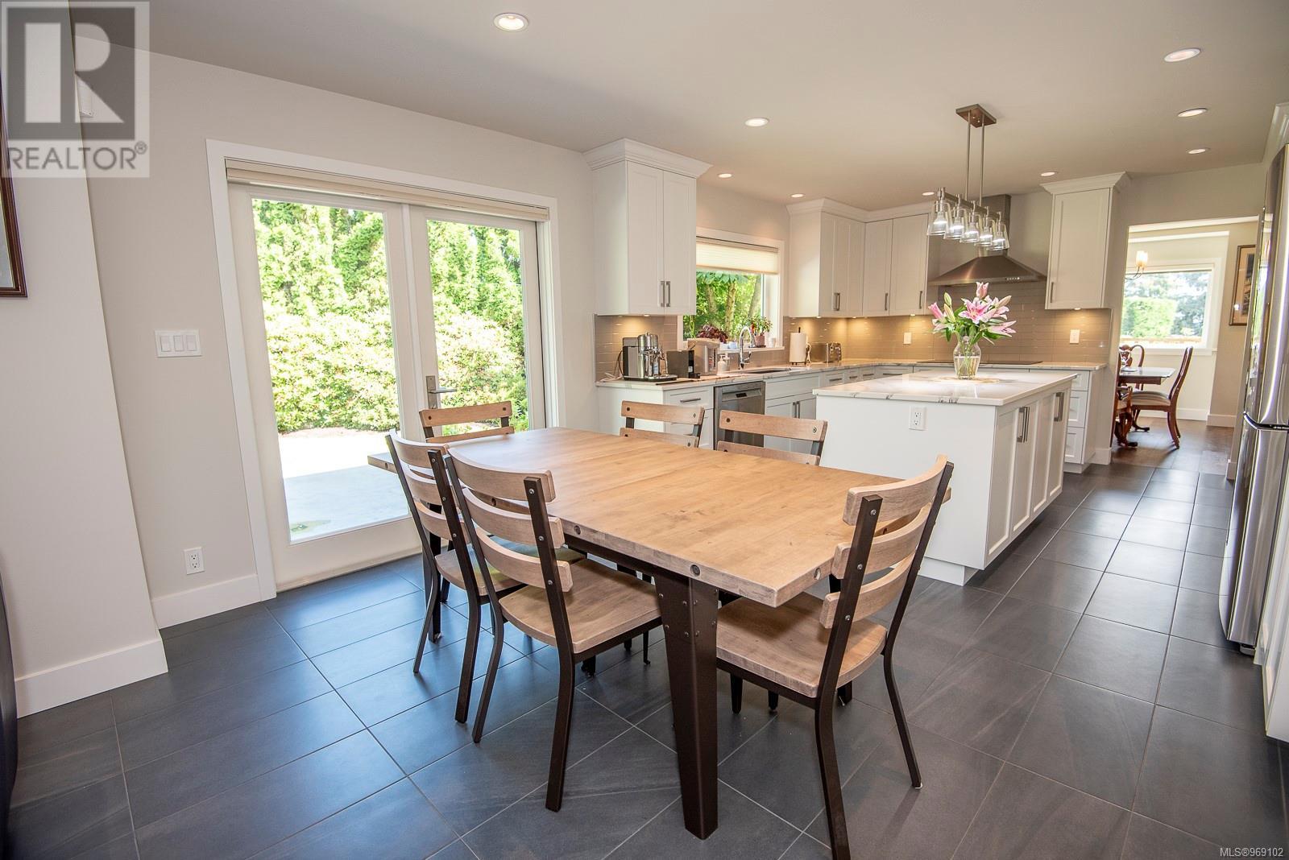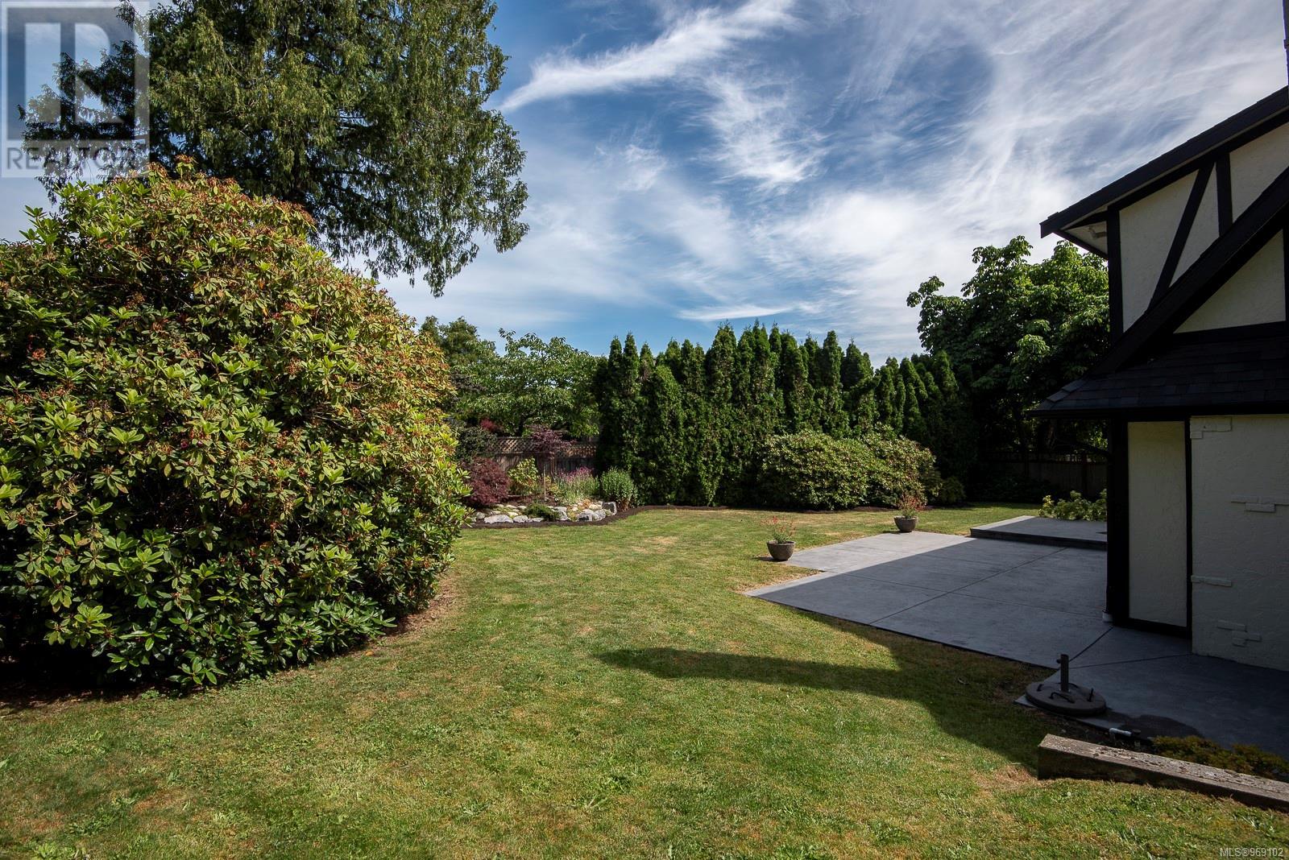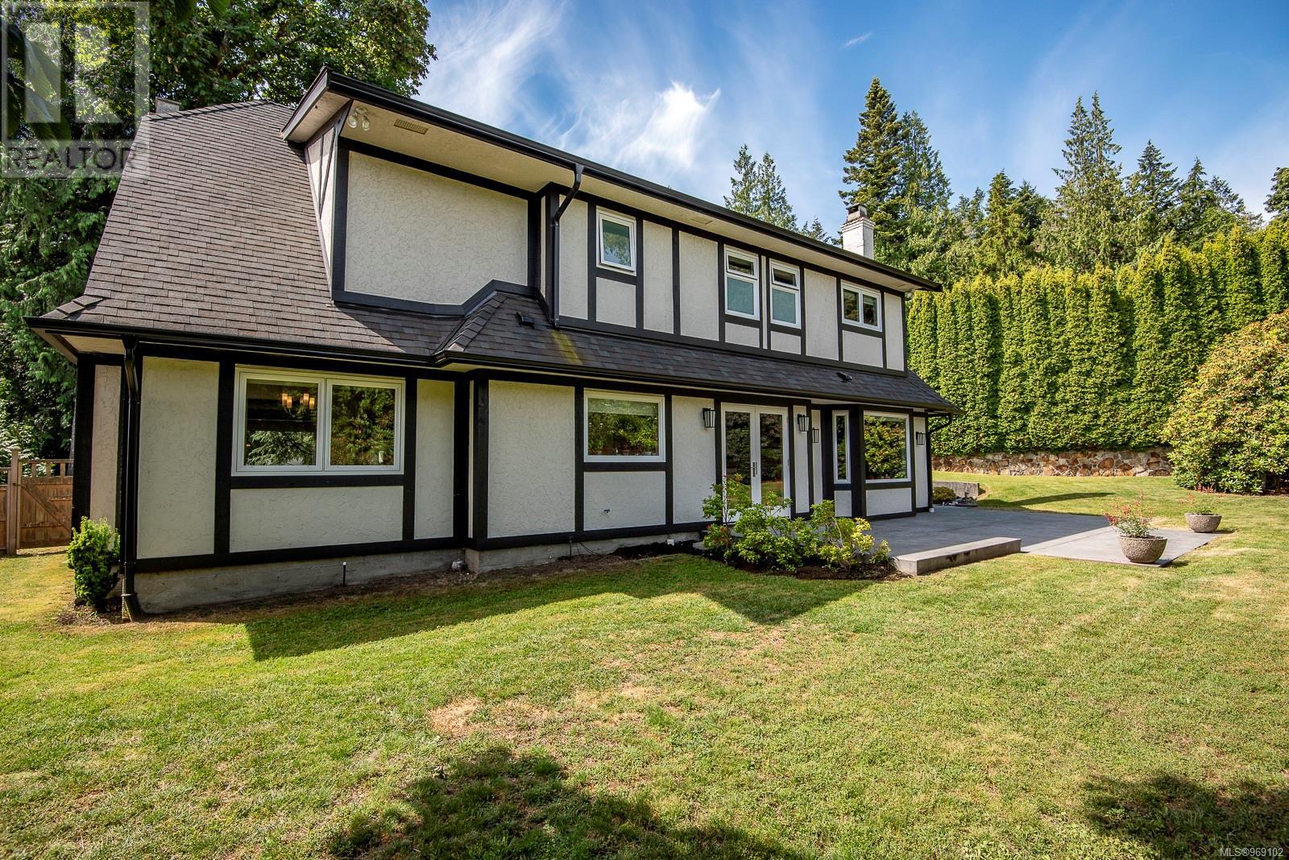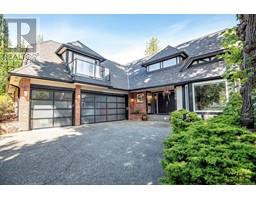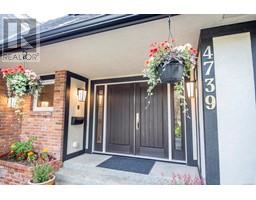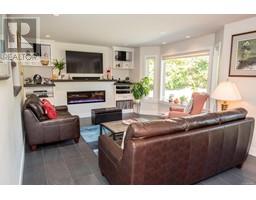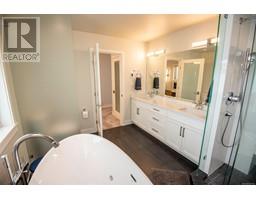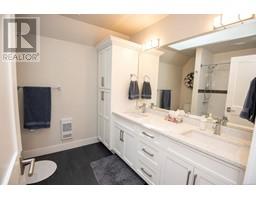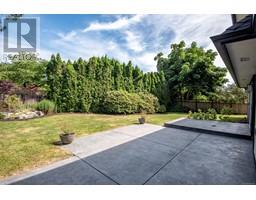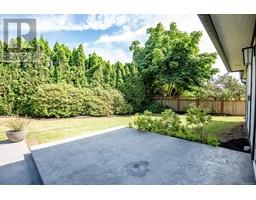4 Bedroom
3 Bathroom
4214 sqft
Fireplace
None
Baseboard Heaters
$1,895,000
This bright, spacious, 3500 sq. ft., 4 bedroom, 3 bathroom home is available for the first time in 27 years and has so much to offer. Completely renovated in 2017, it has a terrific floor plan that will suit a wide variety of needs & wants. The welcoming entry leads to entertainment sized living & dining rooms, an amazing kitchen w/island & double wall ovens, eating area w/patio access, family rm, den, office & laundry rm, while upstairs are the 4 bedrooms (grand primary suite w/dressing room, walk-in closet & 5pc ensuite bath & ocean views), a recreation room w/balcony, 5pc main bathroom w/skylite. Top grade finishes, heated ceramic tile floors, oversize double garage, 2 hot water tanks, 10,993 sq. ft. lot with a sunny, private, fenced rear yard, mature landscaping, wonderful Broadmead border location that is close to everything. Lots to like here, come and see! Please confirm all important measurements & details. (id:46227)
Property Details
|
MLS® Number
|
969102 |
|
Property Type
|
Single Family |
|
Neigbourhood
|
Cordova Bay |
|
Features
|
Curb & Gutter, Other |
|
Parking Space Total
|
3 |
Building
|
Bathroom Total
|
3 |
|
Bedrooms Total
|
4 |
|
Constructed Date
|
1985 |
|
Cooling Type
|
None |
|
Fireplace Present
|
Yes |
|
Fireplace Total
|
2 |
|
Heating Fuel
|
Electric, Other |
|
Heating Type
|
Baseboard Heaters |
|
Size Interior
|
4214 Sqft |
|
Total Finished Area
|
3445 Sqft |
|
Type
|
House |
Land
|
Acreage
|
No |
|
Size Irregular
|
10993 |
|
Size Total
|
10993 Sqft |
|
Size Total Text
|
10993 Sqft |
|
Zoning Type
|
Residential |
Rooms
| Level |
Type |
Length |
Width |
Dimensions |
|
Second Level |
Recreation Room |
17 ft |
15 ft |
17 ft x 15 ft |
|
Second Level |
Bathroom |
9 ft |
8 ft |
9 ft x 8 ft |
|
Second Level |
Bedroom |
14 ft |
11 ft |
14 ft x 11 ft |
|
Second Level |
Bedroom |
14 ft |
11 ft |
14 ft x 11 ft |
|
Second Level |
Bedroom |
14 ft |
11 ft |
14 ft x 11 ft |
|
Second Level |
Ensuite |
11 ft |
10 ft |
11 ft x 10 ft |
|
Second Level |
Primary Bedroom |
18 ft |
14 ft |
18 ft x 14 ft |
|
Main Level |
Mud Room |
10 ft |
6 ft |
10 ft x 6 ft |
|
Main Level |
Laundry Room |
8 ft |
7 ft |
8 ft x 7 ft |
|
Main Level |
Den |
12 ft |
8 ft |
12 ft x 8 ft |
|
Main Level |
Office |
12 ft |
10 ft |
12 ft x 10 ft |
|
Main Level |
Bathroom |
5 ft |
5 ft |
5 ft x 5 ft |
|
Main Level |
Family Room |
13 ft |
13 ft |
13 ft x 13 ft |
|
Main Level |
Eating Area |
12 ft |
11 ft |
12 ft x 11 ft |
|
Main Level |
Kitchen |
14 ft |
13 ft |
14 ft x 13 ft |
|
Main Level |
Dining Room |
12 ft |
11 ft |
12 ft x 11 ft |
|
Main Level |
Living Room |
20 ft |
14 ft |
20 ft x 14 ft |
|
Main Level |
Entrance |
10 ft |
9 ft |
10 ft x 9 ft |
https://www.realtor.ca/real-estate/27120192/4739-amblewood-dr-saanich-cordova-bay


















