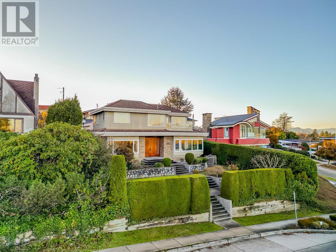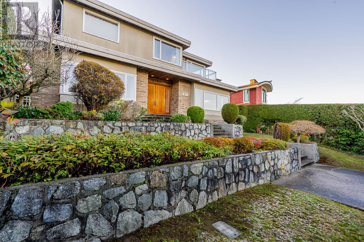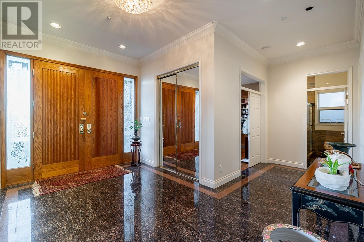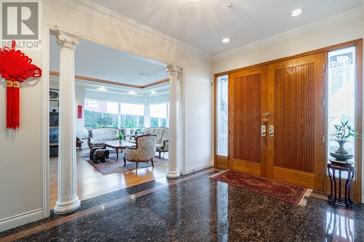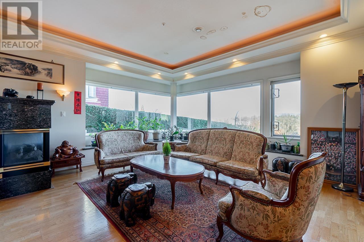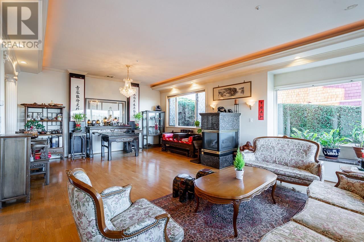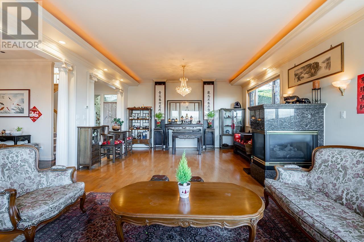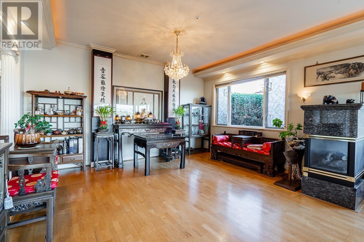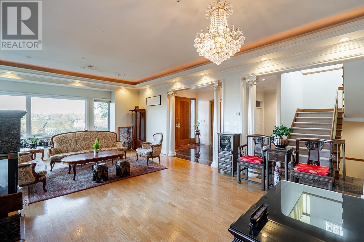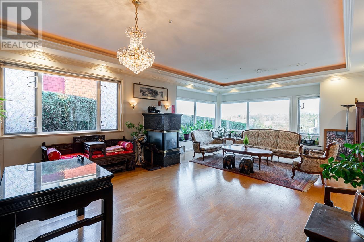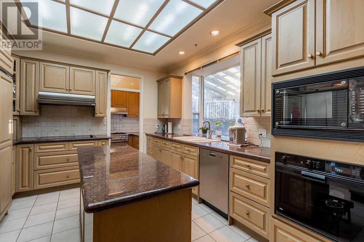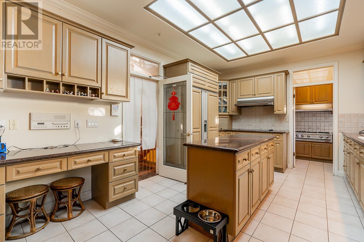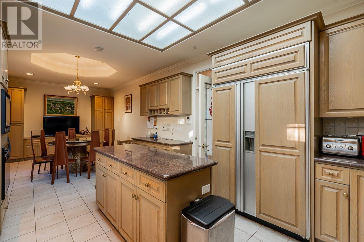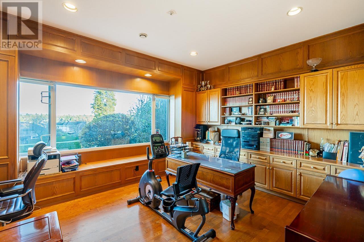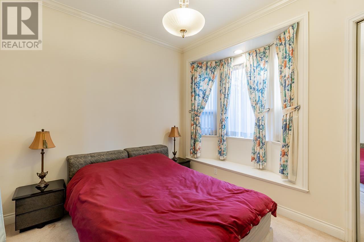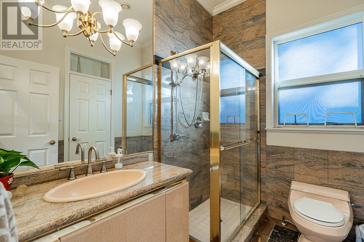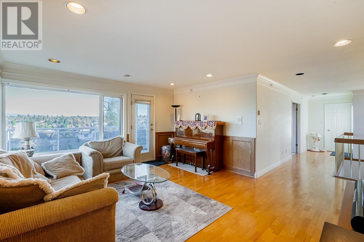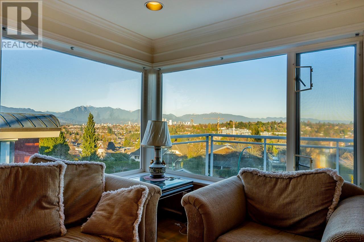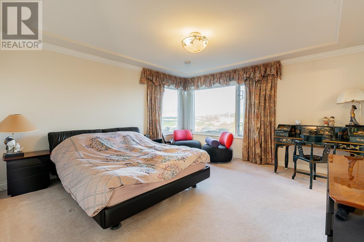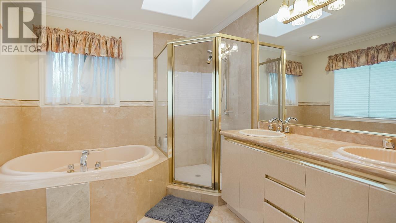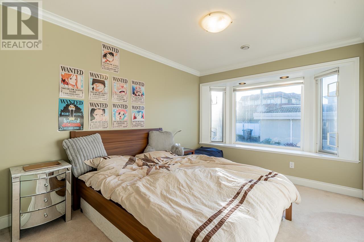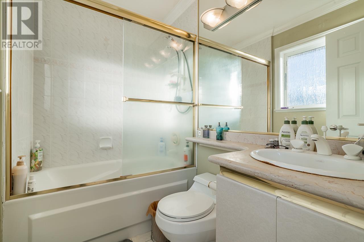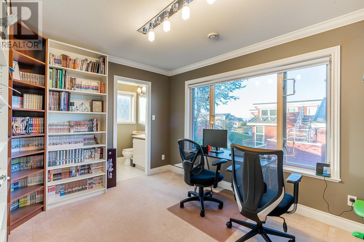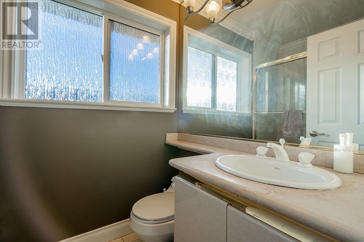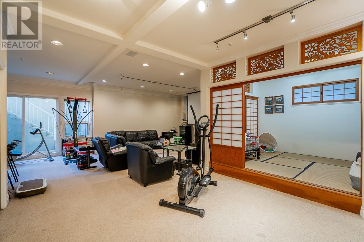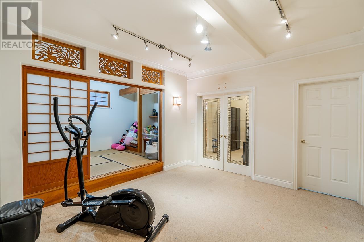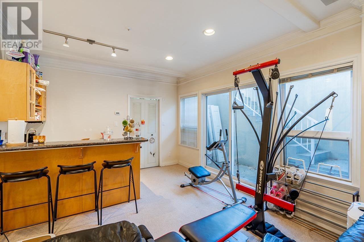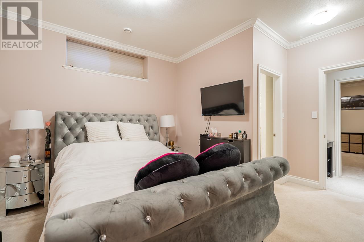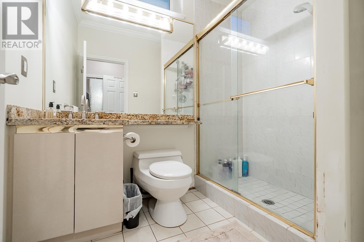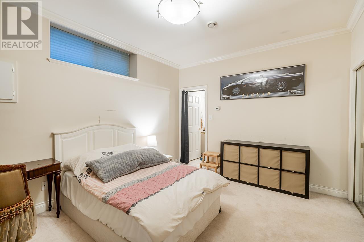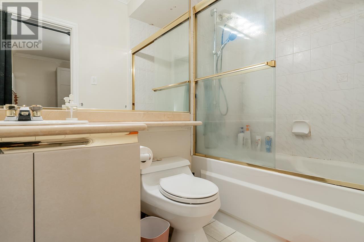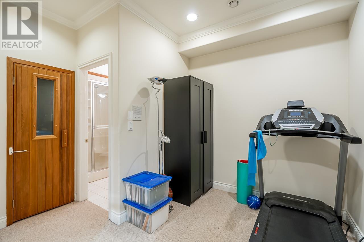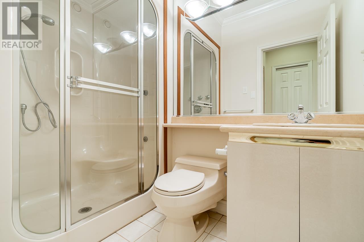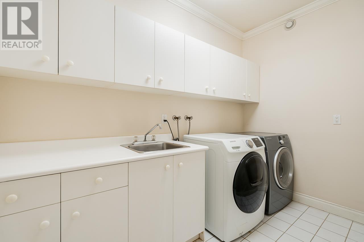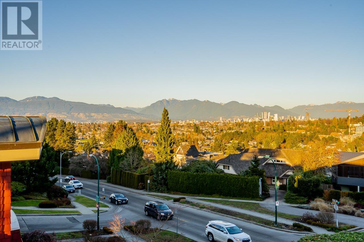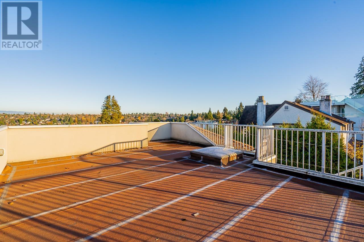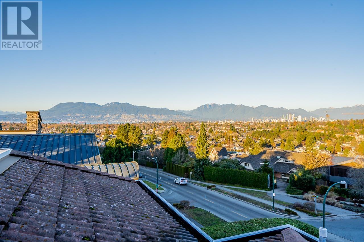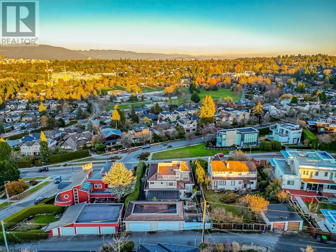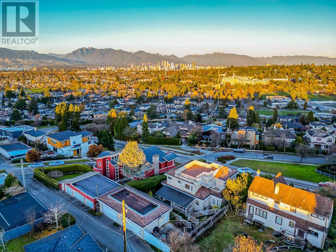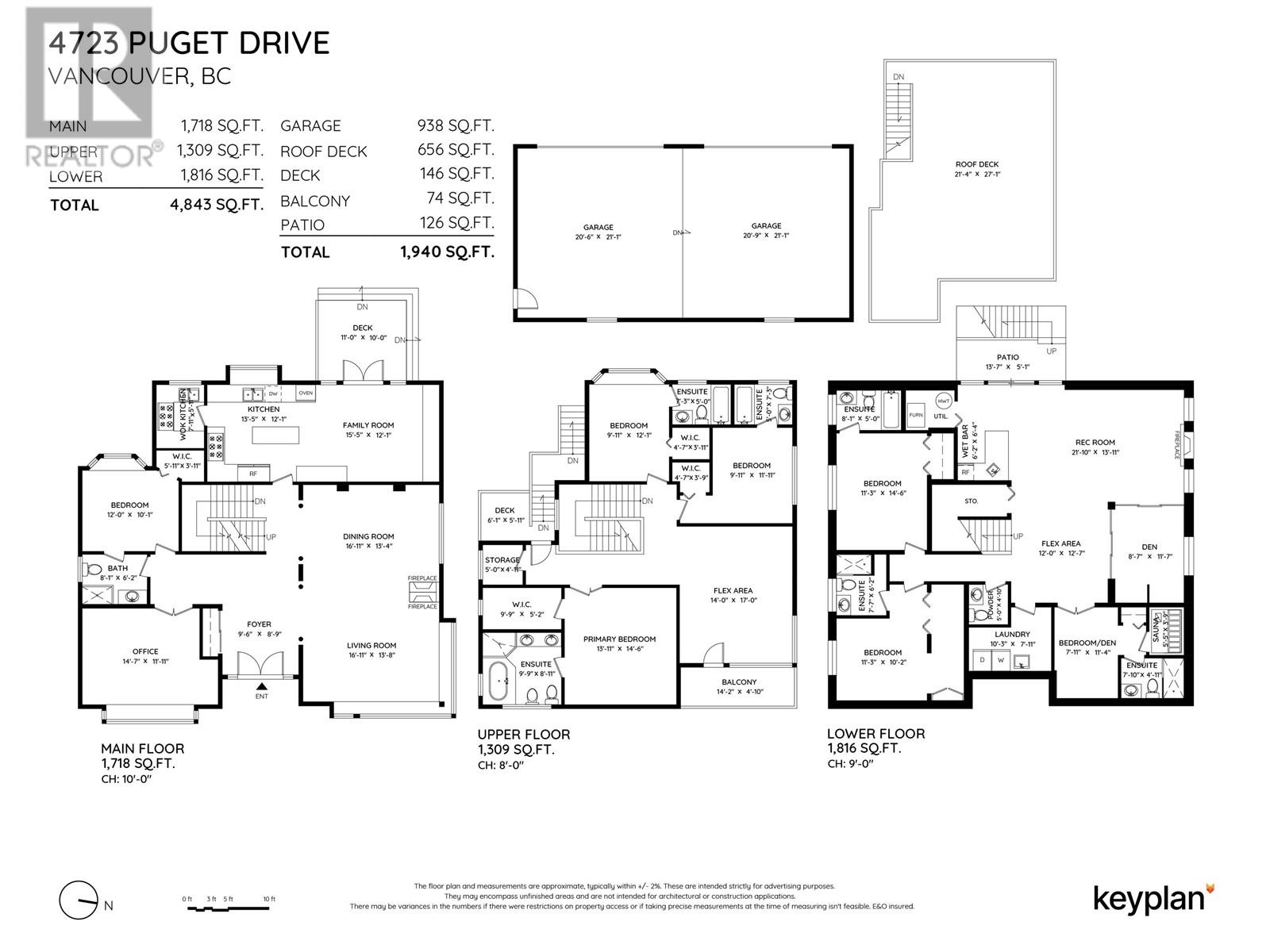4723 Puget Drive Vancouver, British Columbia V6L 2W2
7 Bedroom
8 Bathroom
4843 sqft
2 Level
Fireplace
Radiant Heat
$6,980,000
Grand mansion designed by Japanese architect. Located in one of the most prestige areas in Vancouver Westside Mackenzie Heights with stunning panoramic view! Open, bright house in Trafalgar Elementary & Prince of Wales Secondary school catchment. 66' x 123.11', 8125.26 sqft lot, 4843 sqft luxurious living space with 656 sqft roof deck. 7 bedrooms, all with ensuite bathrooms. High quality kitchen cabinet and appliance. Sauna and steam bath in the basement. Top grade materials. Enjoy summer fireworks from all levels. Meet your dream home now! (id:46227)
Property Details
| MLS® Number | R2835281 |
| Property Type | Single Family |
| Amenities Near By | Recreation, Shopping |
| Features | Central Location, Wet Bar |
| Parking Space Total | 2 |
| View Type | View |
Building
| Bathroom Total | 8 |
| Bedrooms Total | 7 |
| Appliances | All, Hot Tub, Central Vacuum |
| Architectural Style | 2 Level |
| Basement Development | Finished |
| Basement Features | Unknown |
| Basement Type | Unknown (finished) |
| Constructed Date | 1994 |
| Construction Style Attachment | Detached |
| Fire Protection | Security System, Smoke Detectors |
| Fireplace Present | Yes |
| Fireplace Total | 2 |
| Fixture | Drapes/window Coverings |
| Heating Type | Radiant Heat |
| Size Interior | 4843 Sqft |
| Type | House |
Parking
| Detached Garage | |
| Garage | 2 |
Land
| Acreage | No |
| Land Amenities | Recreation, Shopping |
| Size Frontage | 66 Ft |
| Size Irregular | 8125.26 |
| Size Total | 8125.26 Sqft |
| Size Total Text | 8125.26 Sqft |
https://www.realtor.ca/real-estate/26321009/4723-puget-drive-vancouver


