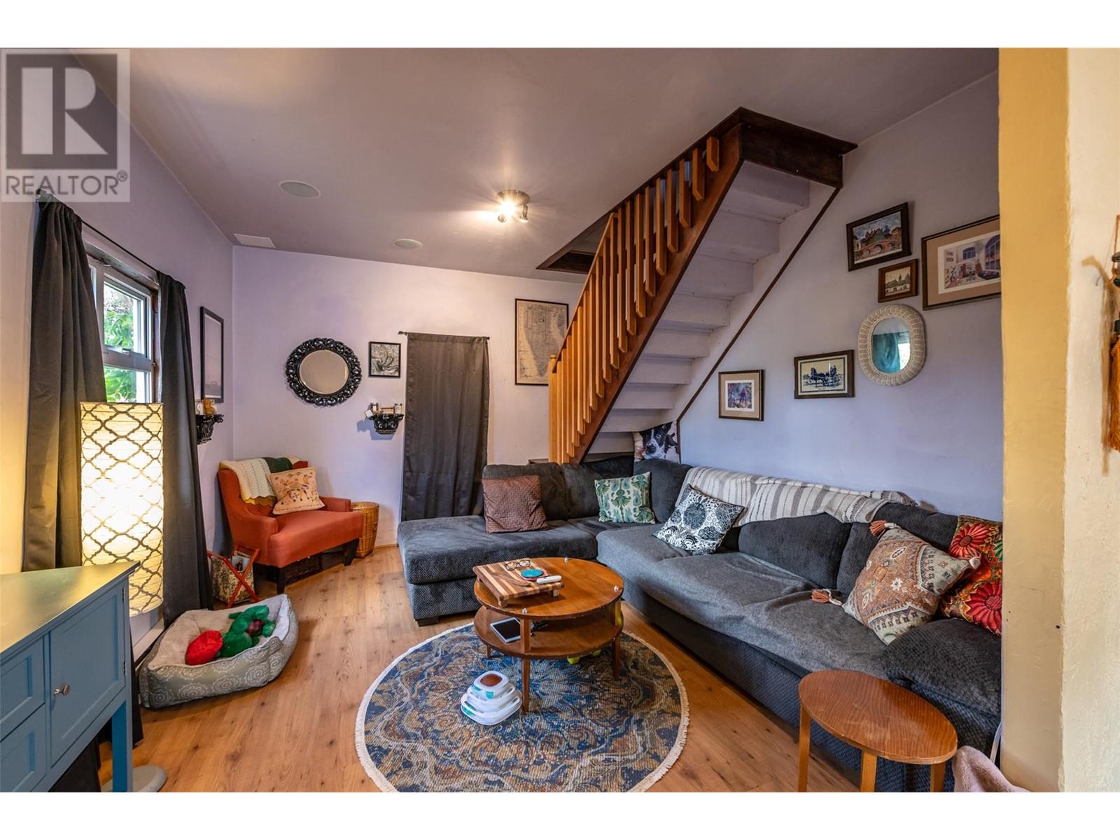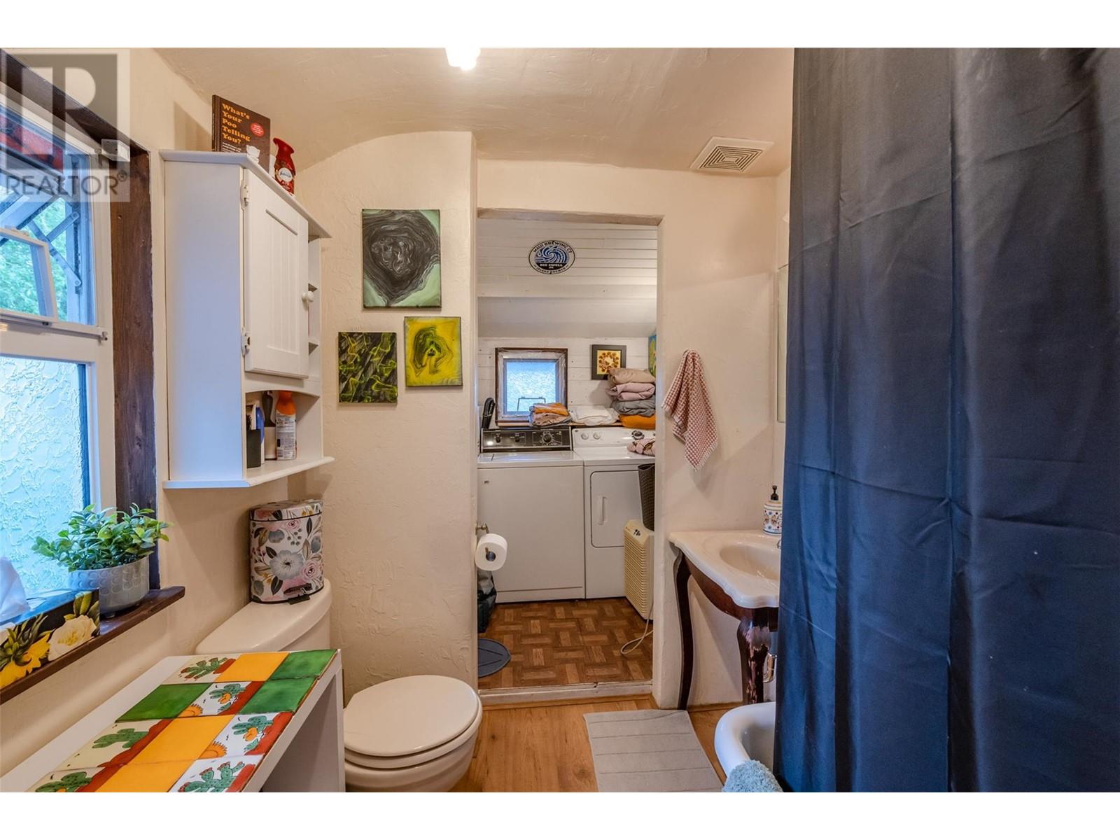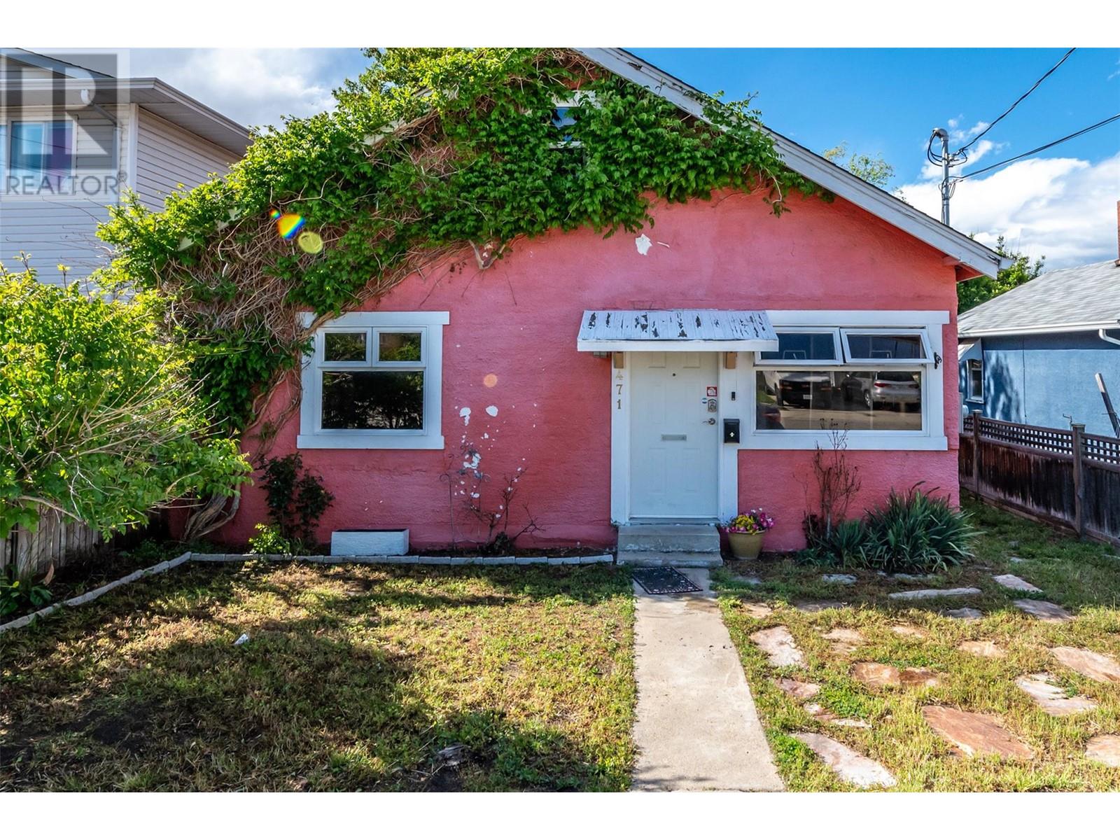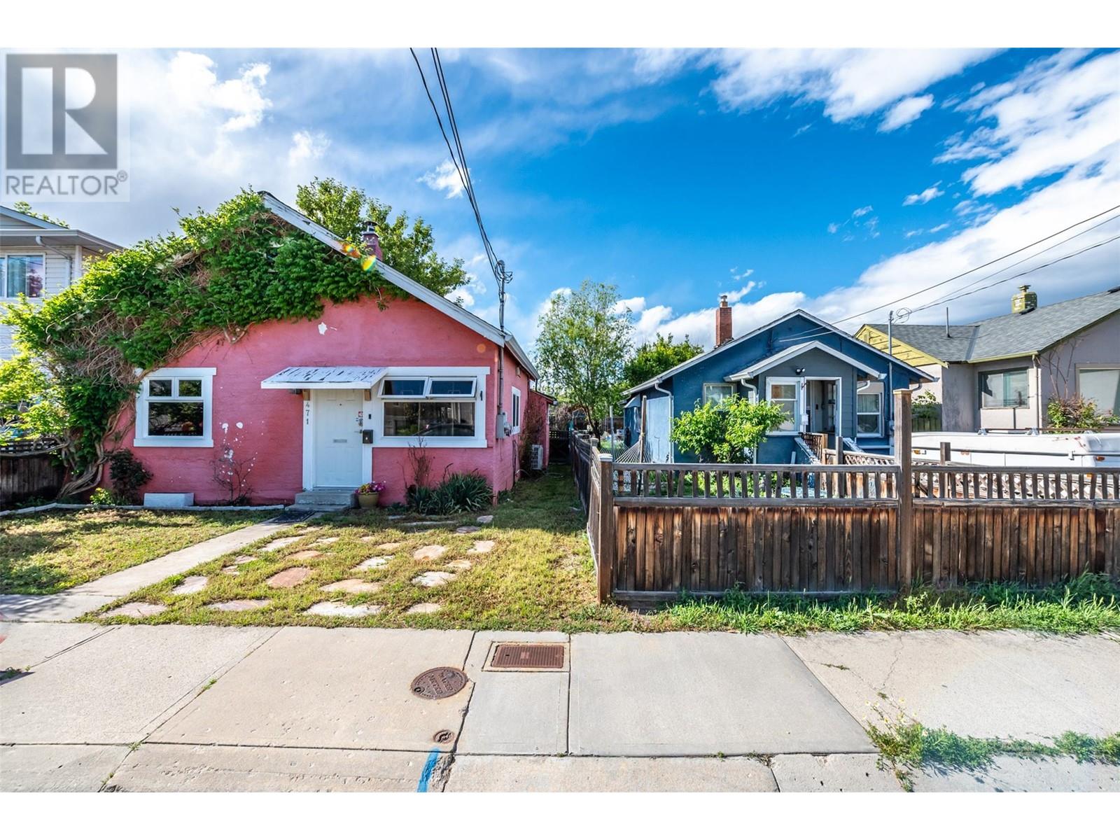1 Bedroom
1 Bathroom
1060 sqft
Heat Pump
Baseboard Heaters, Heat Pump
Landscaped, Level, Underground Sprinkler
$599,900
Welcome to this fantastic home located in one of Penticton's most sought-after areas - walking distance to Breweries, Restaurants/Coffee Shops, Downtown and Okanagan Lake....the list goes on! This nicely updated 1 bedroom home with a 200 sq. ft loft is just over 1000 sq. ft. Perfect for first time buyers, or come build your dream home! Rear lane access. There is a detached shop - which could be converted into a carriage home or great for extra storage. Outside enjoy the covered patio which includes an outdoor shower! Lots of potential here ~ Come Find Yourself Living Here! See MLS#10316386 & MLS#10316383 (id:46227)
Property Details
|
MLS® Number
|
10316385 |
|
Property Type
|
Single Family |
|
Neigbourhood
|
Main North |
|
Amenities Near By
|
Golf Nearby, Recreation, Schools, Shopping |
|
Features
|
Level Lot |
|
View Type
|
Mountain View |
Building
|
Bathroom Total
|
1 |
|
Bedrooms Total
|
1 |
|
Appliances
|
Range, Refrigerator, Dishwasher, Dryer, Washer |
|
Basement Type
|
Crawl Space |
|
Constructed Date
|
1921 |
|
Construction Style Attachment
|
Detached |
|
Cooling Type
|
Heat Pump |
|
Exterior Finish
|
Stucco |
|
Flooring Type
|
Laminate |
|
Heating Fuel
|
Electric |
|
Heating Type
|
Baseboard Heaters, Heat Pump |
|
Roof Material
|
Asphalt Shingle |
|
Roof Style
|
Unknown |
|
Stories Total
|
2 |
|
Size Interior
|
1060 Sqft |
|
Type
|
House |
|
Utility Water
|
Municipal Water |
Parking
Land
|
Access Type
|
Easy Access |
|
Acreage
|
No |
|
Land Amenities
|
Golf Nearby, Recreation, Schools, Shopping |
|
Landscape Features
|
Landscaped, Level, Underground Sprinkler |
|
Sewer
|
Municipal Sewage System |
|
Size Irregular
|
0.07 |
|
Size Total
|
0.07 Ac|under 1 Acre |
|
Size Total Text
|
0.07 Ac|under 1 Acre |
|
Zoning Type
|
Unknown |
Rooms
| Level |
Type |
Length |
Width |
Dimensions |
|
Second Level |
Loft |
|
|
9'7'' x 21'4'' |
|
Main Level |
Living Room |
|
|
13'5'' x 11'7'' |
|
Main Level |
Laundry Room |
|
|
5'6'' x 6'9'' |
|
Main Level |
Kitchen |
|
|
11'5'' x 7'7'' |
|
Main Level |
Dining Room |
|
|
11'5'' x 13'8'' |
|
Main Level |
Den |
|
|
13'5'' x 6'9'' |
|
Main Level |
Primary Bedroom |
|
|
13'5'' x 9'3'' |
|
Main Level |
4pc Bathroom |
|
|
7'8'' x 6'9'' |
https://www.realtor.ca/real-estate/27020908/471-heales-avenue-penticton-main-north












































