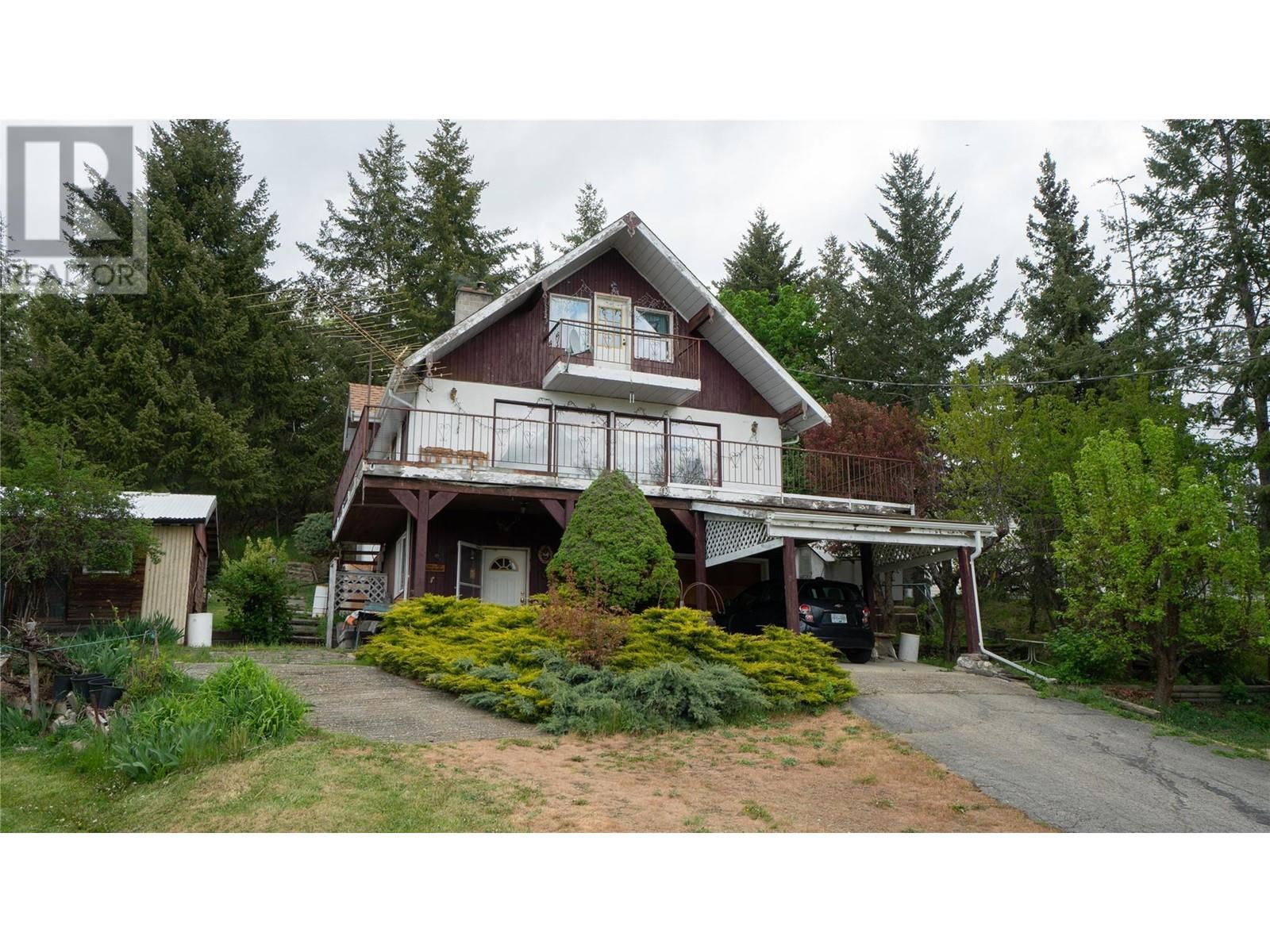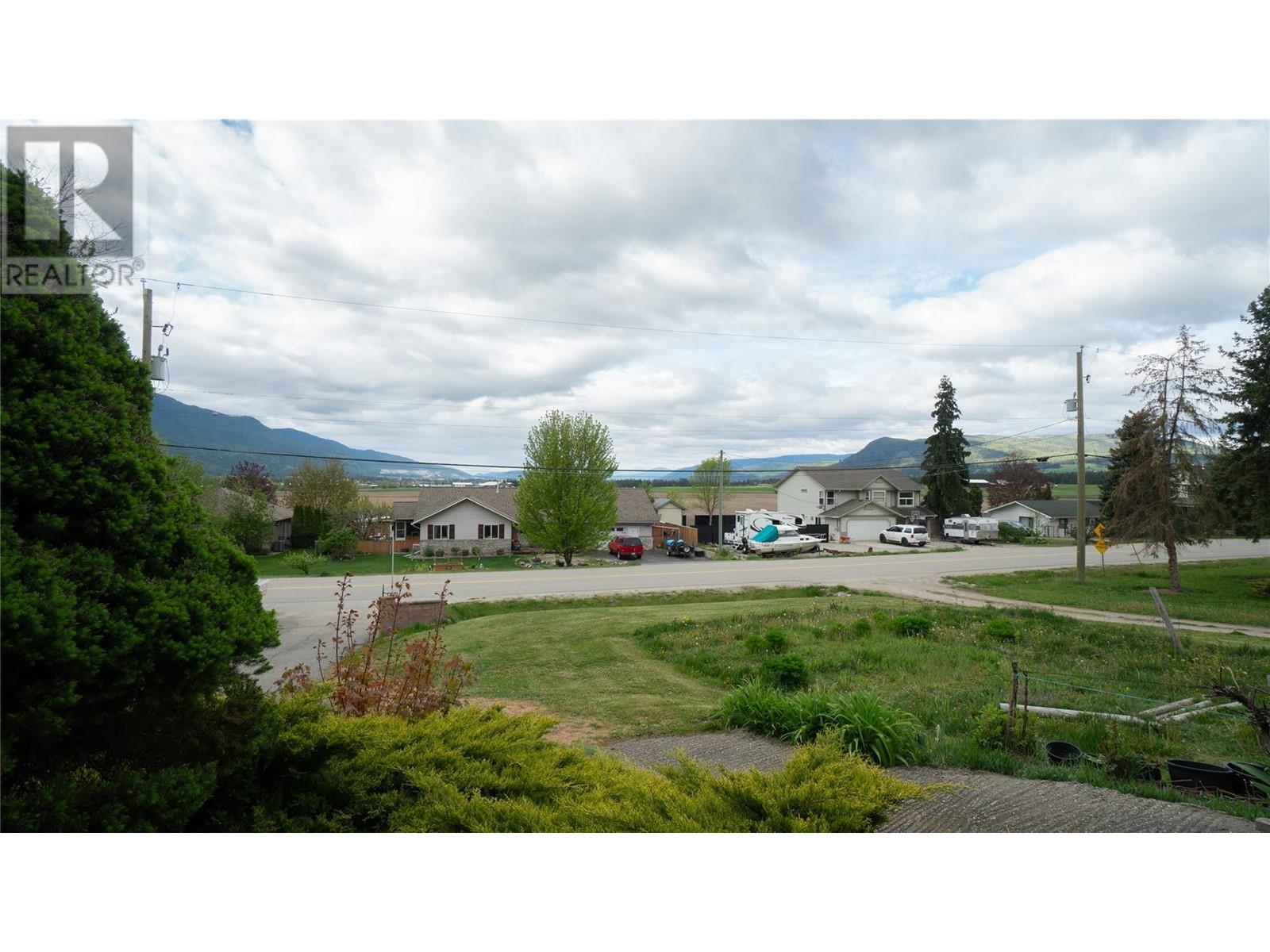3 Bedroom
2 Bathroom
2046 sqft
Baseboard Heaters, Stove
$549,000
This home is waiting for your ideas. Great fixer upper and just waiting for the handyman. Roof is 5 years new. Bring your ideas for reno's. Beautiful view of the farms and mountain. This home is priced to sell as is where is. Please note direction of offers in supplements (id:46227)
Property Details
|
MLS® Number
|
10313327 |
|
Property Type
|
Single Family |
|
Neigbourhood
|
Armstrong/ Spall. |
|
Parking Space Total
|
1 |
Building
|
Bathroom Total
|
2 |
|
Bedrooms Total
|
3 |
|
Constructed Date
|
1988 |
|
Construction Style Attachment
|
Detached |
|
Heating Fuel
|
Wood |
|
Heating Type
|
Baseboard Heaters, Stove |
|
Stories Total
|
1 |
|
Size Interior
|
2046 Sqft |
|
Type
|
House |
|
Utility Water
|
Community Water User's Utility |
Parking
Land
|
Acreage
|
No |
|
Sewer
|
Septic Tank |
|
Size Irregular
|
0.61 |
|
Size Total
|
0.61 Ac|under 1 Acre |
|
Size Total Text
|
0.61 Ac|under 1 Acre |
|
Zoning Type
|
Unknown |
Rooms
| Level |
Type |
Length |
Width |
Dimensions |
|
Second Level |
Bedroom |
|
|
13'4'' x 17'3'' |
|
Second Level |
Full Bathroom |
|
|
4'2'' x 8'1'' |
|
Second Level |
Family Room |
|
|
19'7'' x 17'3'' |
|
Basement |
Great Room |
|
|
13'10'' x 17'2'' |
|
Main Level |
Bedroom |
|
|
10'11'' x 11'5'' |
|
Main Level |
Full Bathroom |
|
|
10' x 7'9'' |
|
Main Level |
Primary Bedroom |
|
|
11'10'' x 17' |
|
Main Level |
Dining Room |
|
|
10'6'' x 6'9'' |
|
Main Level |
Living Room |
|
|
15'6'' x 17'5'' |
|
Main Level |
Kitchen |
|
|
9'11'' x 9'3'' |
https://www.realtor.ca/real-estate/26866583/4546-lansdowne-road-armstrong-armstrong-spall












































































