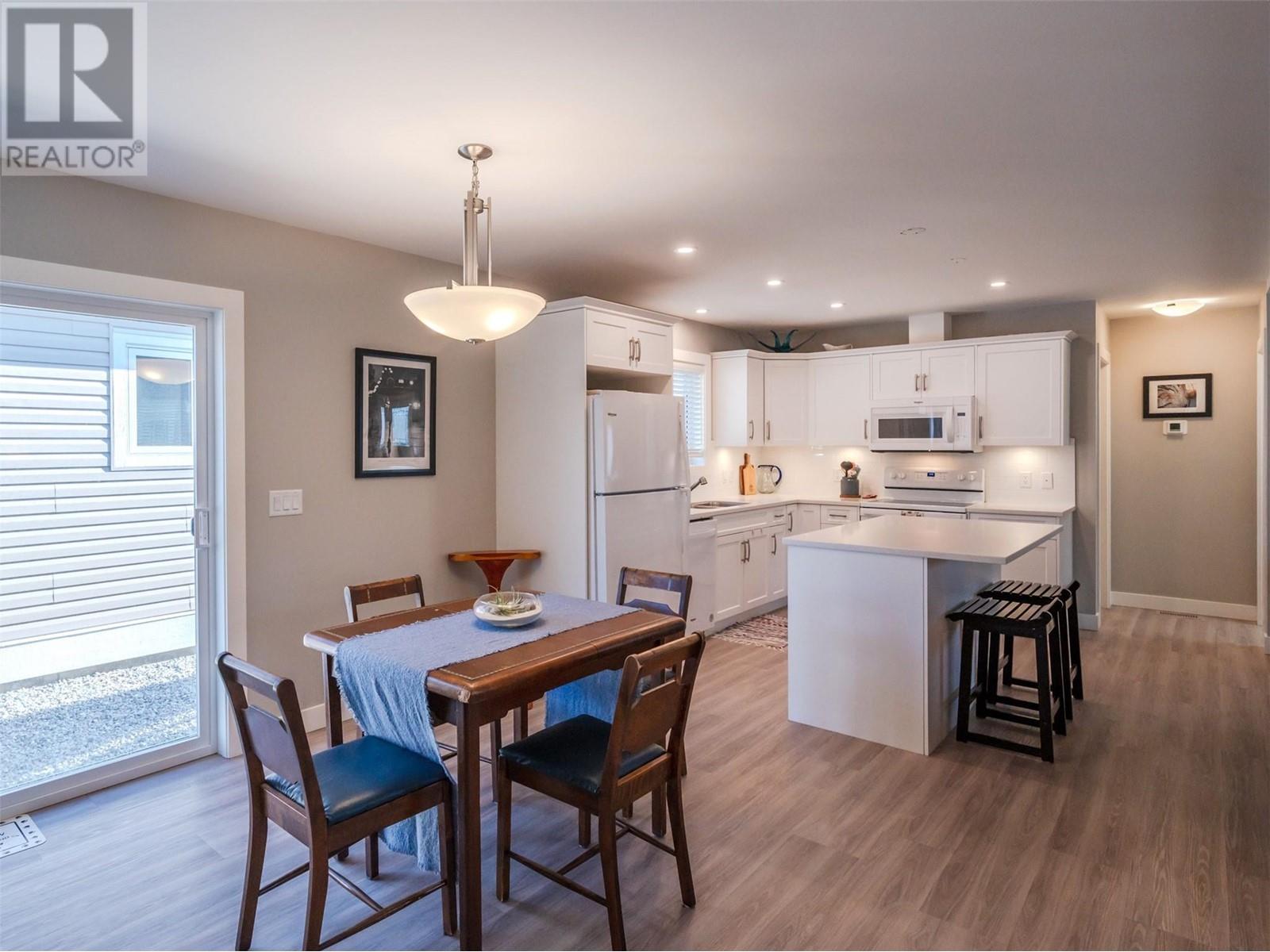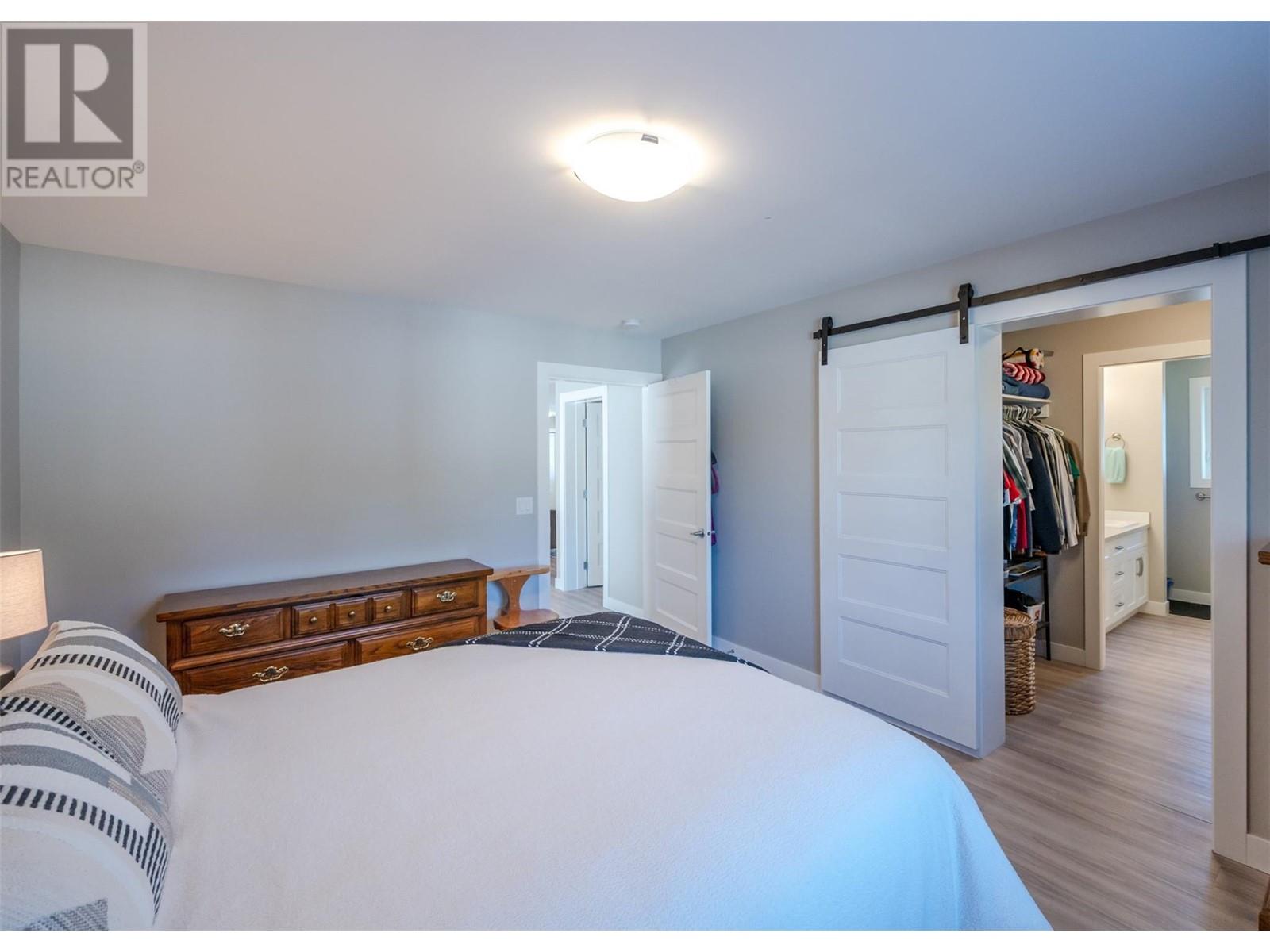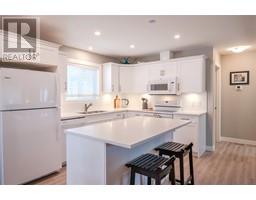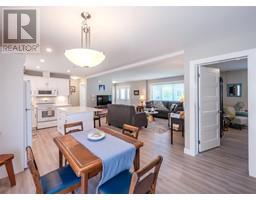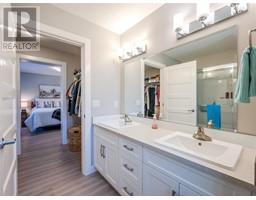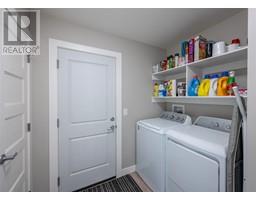2 Bedroom
2 Bathroom
1204 sqft
Central Air Conditioning
Forced Air, See Remarks
Landscaped, Level
$464,900Maintenance, Pad Rental
$555 Monthly
Welcome to your nearly new, turn-key home at Peach Cliff Estates in Okanagan Falls. Constructed by renowned builder Freeport Industries, and with a limited warranty from Pacific Home Warranty Insurance Services, this pristine, modular home has been occupied for just over a year. Experience all the benefits of a brand new home without the wait and uncertainty. This beautiful residence boasts over 1,200 square feet of low maintenance, open plan living, and is situated on an elevated, beautifully landscaped, corner lot in the newest section of this well managed, Retire West Community. This home has a clean, modern aesthetic with thoughtful design touches including seamless, resilient driftwood-hued flooring throughout, solid surface counters, a stunning all-white kitchen with island and breakfast bar, interior garage access via the laundry/utility room, a generous primary walk-thru closet and stunning ensuite with shower and spacious dual vanities, and an indulgent soaker tub in the second bath. The public spaces are open concept, ideal for entertaining, and flooded with natural light. Sliding doors from the dining area allow convenient access for BBQs and lounging outdoors. Yard could be enclosed with privacy fencing on park approval. The low maintenance exterior has loads of curb appeal with a contemporary coastal feel, shaded, covered main entry and integrated pebble-crete driveway, walkways and seating area. Dimensions are approximate. Buyer to verify if important. (id:46227)
Property Details
|
MLS® Number
|
10323559 |
|
Property Type
|
Single Family |
|
Neigbourhood
|
Okanagan Falls |
|
Amenities Near By
|
Recreation |
|
Community Features
|
Adult Oriented, Rentals Not Allowed, Seniors Oriented |
|
Features
|
Level Lot, Corner Site |
|
Parking Space Total
|
4 |
|
View Type
|
Mountain View |
Building
|
Bathroom Total
|
2 |
|
Bedrooms Total
|
2 |
|
Appliances
|
Range, Refrigerator, Dishwasher, Dryer, Microwave, Washer |
|
Basement Type
|
Crawl Space |
|
Constructed Date
|
2022 |
|
Cooling Type
|
Central Air Conditioning |
|
Exterior Finish
|
Vinyl Siding |
|
Heating Type
|
Forced Air, See Remarks |
|
Roof Material
|
Asphalt Shingle |
|
Roof Style
|
Unknown |
|
Stories Total
|
1 |
|
Size Interior
|
1204 Sqft |
|
Type
|
Manufactured Home |
|
Utility Water
|
Municipal Water |
Parking
Land
|
Access Type
|
Easy Access |
|
Acreage
|
No |
|
Land Amenities
|
Recreation |
|
Landscape Features
|
Landscaped, Level |
|
Sewer
|
Municipal Sewage System |
|
Size Total Text
|
Under 1 Acre |
|
Zoning Type
|
Unknown |
Rooms
| Level |
Type |
Length |
Width |
Dimensions |
|
Main Level |
Foyer |
|
|
6'11'' x 6'4'' |
|
Main Level |
Laundry Room |
|
|
6'11'' x 6'4'' |
|
Main Level |
4pc Bathroom |
|
|
8'8'' x 4'10'' |
|
Main Level |
Bedroom |
|
|
13'10'' x 11'11'' |
|
Main Level |
5pc Ensuite Bath |
|
|
8'5'' x 8'3'' |
|
Main Level |
Primary Bedroom |
|
|
14'8'' x 11'7'' |
|
Main Level |
Kitchen |
|
|
11'8'' x 11'6'' |
|
Main Level |
Dining Room |
|
|
1'10'' x 11'7'' |
|
Main Level |
Living Room |
|
|
17'5'' x 13'2'' |
https://www.realtor.ca/real-estate/27380731/4505-mclean-creek-road-unit-g4-okanagan-falls-okanagan-falls

















