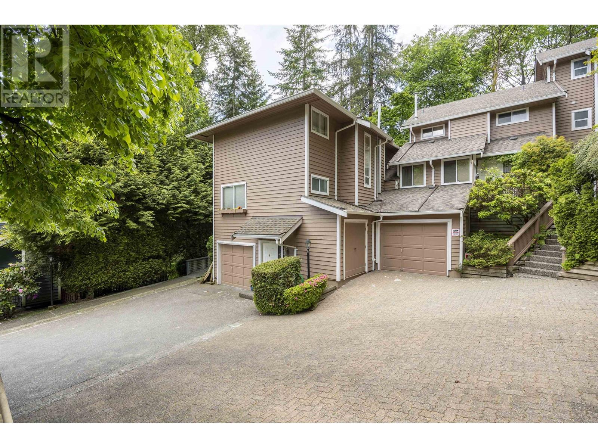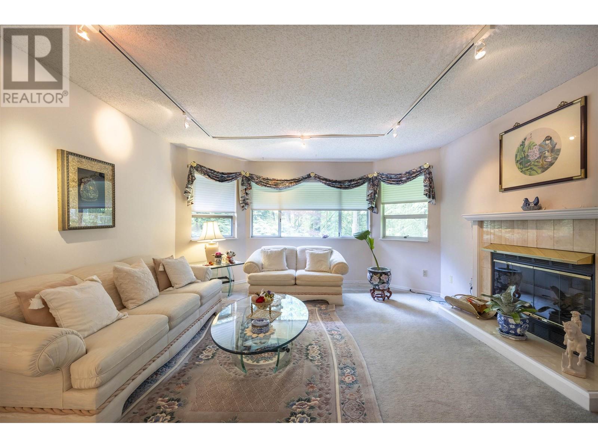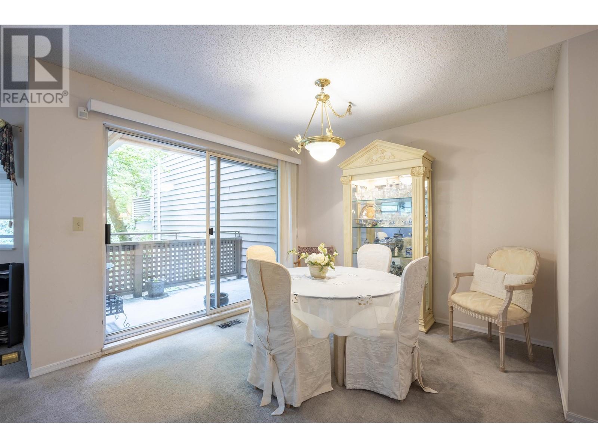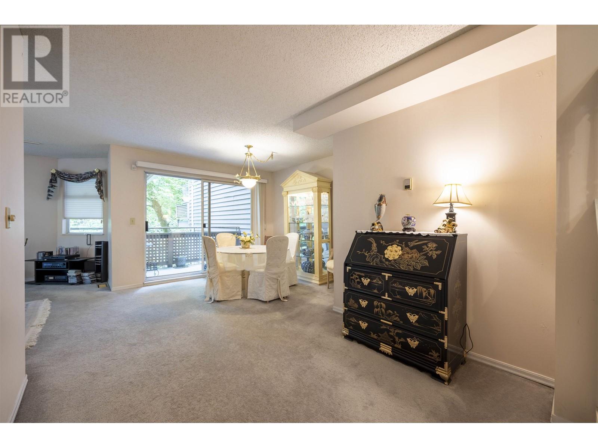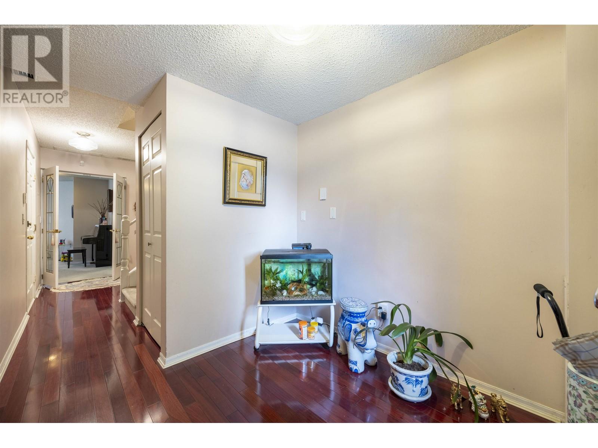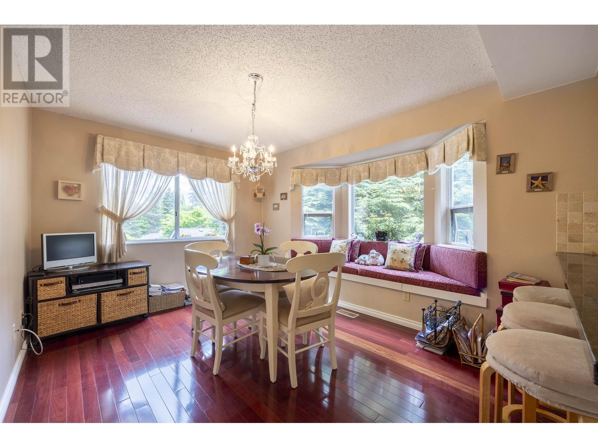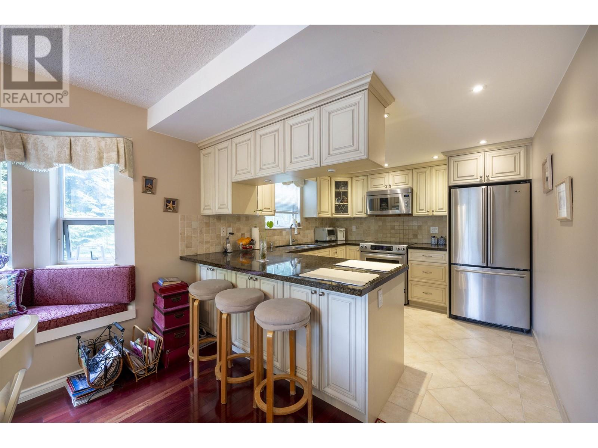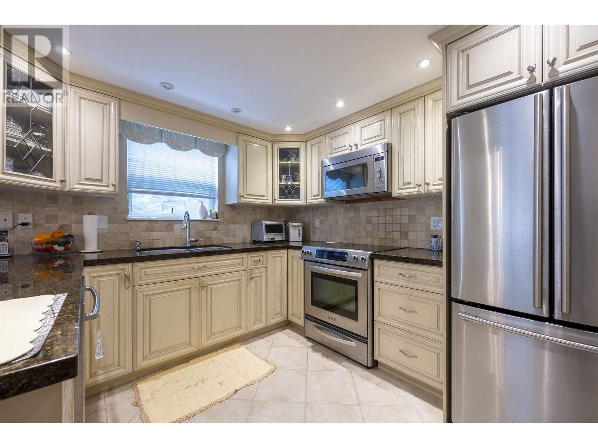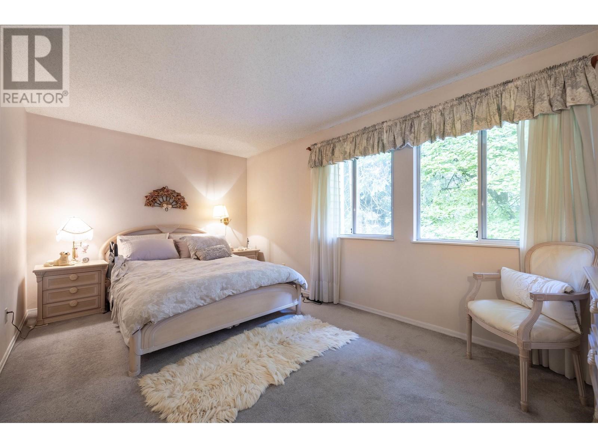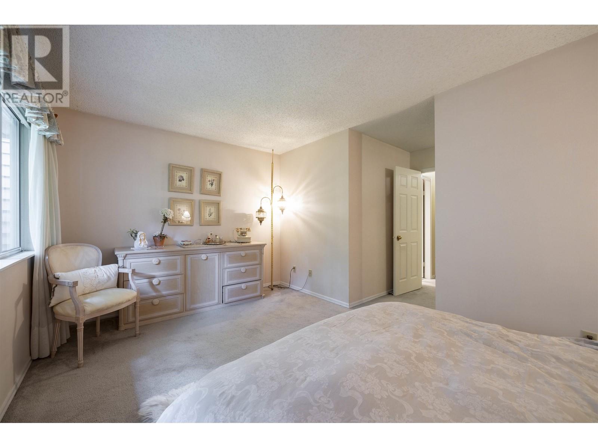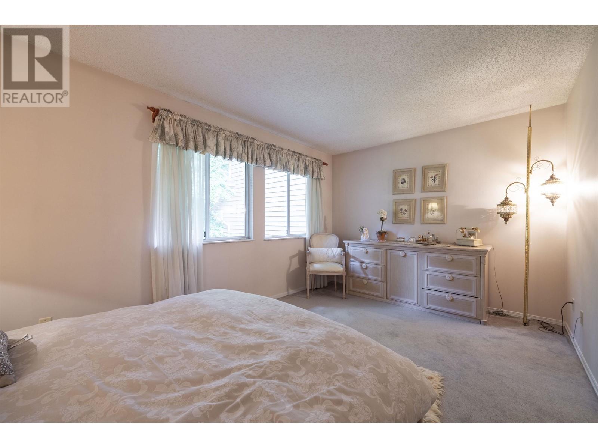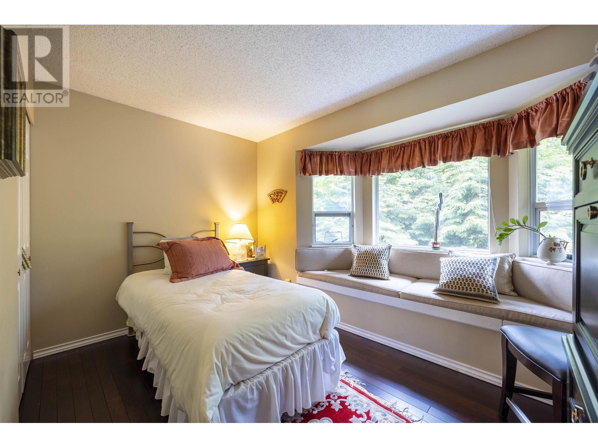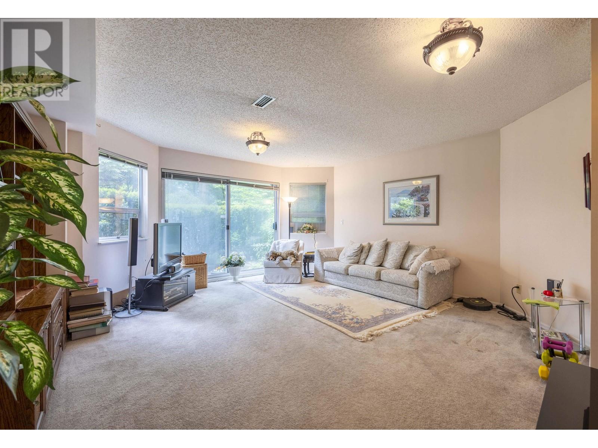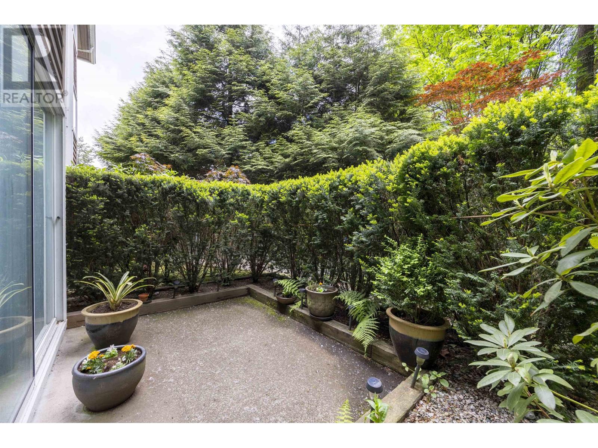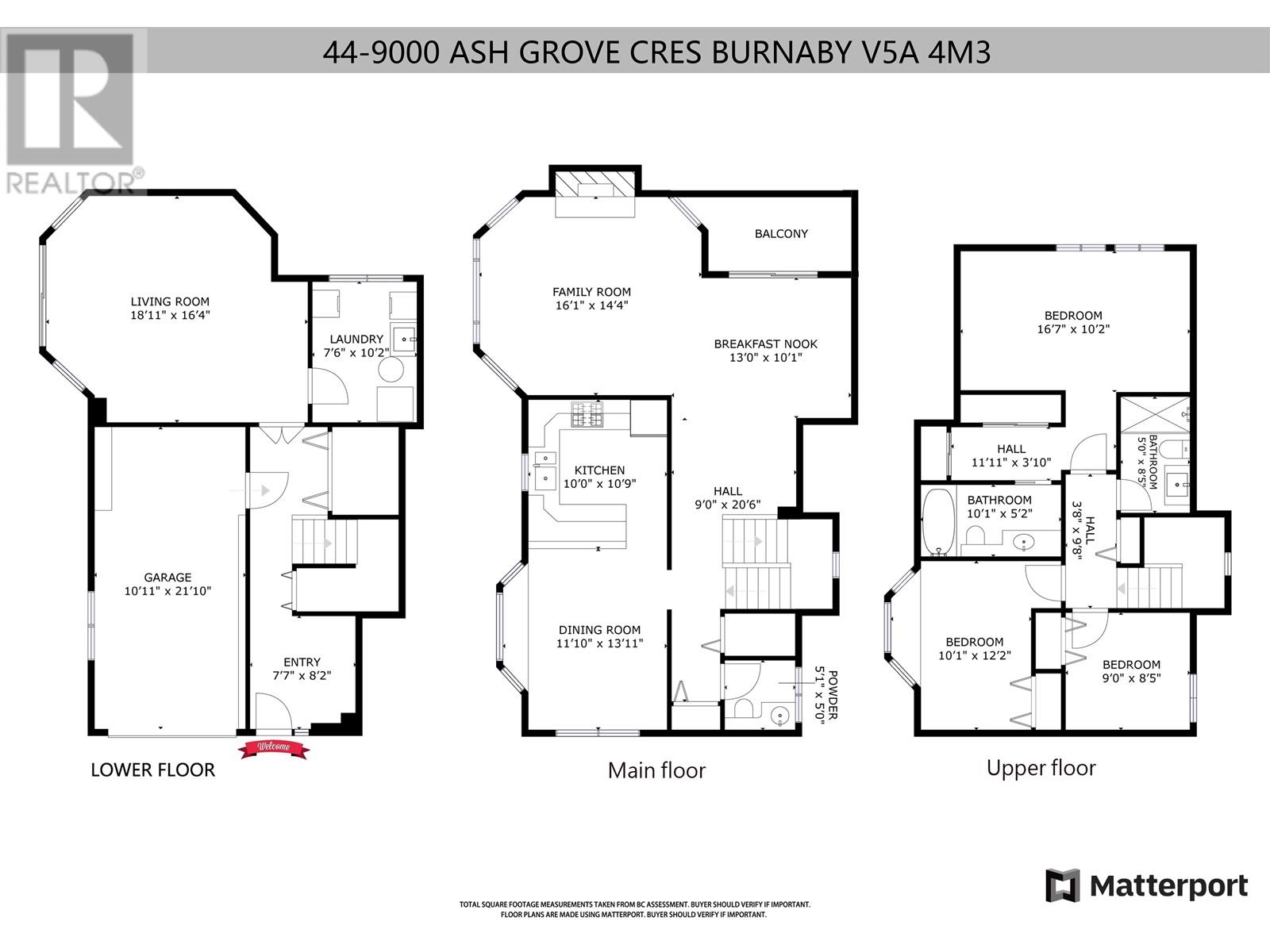44 9000 Ash Grove Crescent Burnaby, British Columbia V5A 4M3
$1,330,000Maintenance,
$415 Monthly
Maintenance,
$415 MonthlyRARELY AVAILABLE--This impeccably duplex-style townhouse is located in the inner part of the Ash Grove complex, with easy access to schools, bus station, Skytrain, costco, golf course, parks, HWY1, and minutes to SFU and BCIT. This expansive 2,300 sqft end unit on Ashbrook Pl, spans 3 levels and features 4 beds + 4 baths with south facing patio and SW facing balcony, attached garage, functional layout 1 family room downstairs. Lots of renovation: Newer cabinets in the garage, kitchen, and renovated bathrooms in (2018); Newer furnace and hot water tank in (2017); Hardwood floors installed in (2014). Perfect for growing families and investor. Showing by appointment on SAT (JUNE 8) between 2-4 pm. (id:46227)
Property Details
| MLS® Number | R2885307 |
| Property Type | Single Family |
| Community Features | Pets Allowed With Restrictions, Rentals Allowed With Restrictions |
| Parking Space Total | 1 |
Building
| Bathroom Total | 3 |
| Bedrooms Total | 4 |
| Amenities | Laundry - In Suite |
| Appliances | All |
| Basement Development | Finished |
| Basement Features | Unknown |
| Basement Type | Unknown (finished) |
| Constructed Date | 1986 |
| Heating Fuel | Natural Gas |
| Heating Type | Baseboard Heaters |
| Size Interior | 2280 Sqft |
| Type | Row / Townhouse |
Parking
| Garage | 1 |
Land
| Acreage | No |
| Landscape Features | Garden Area |
https://www.realtor.ca/real-estate/26923859/44-9000-ash-grove-crescent-burnaby


