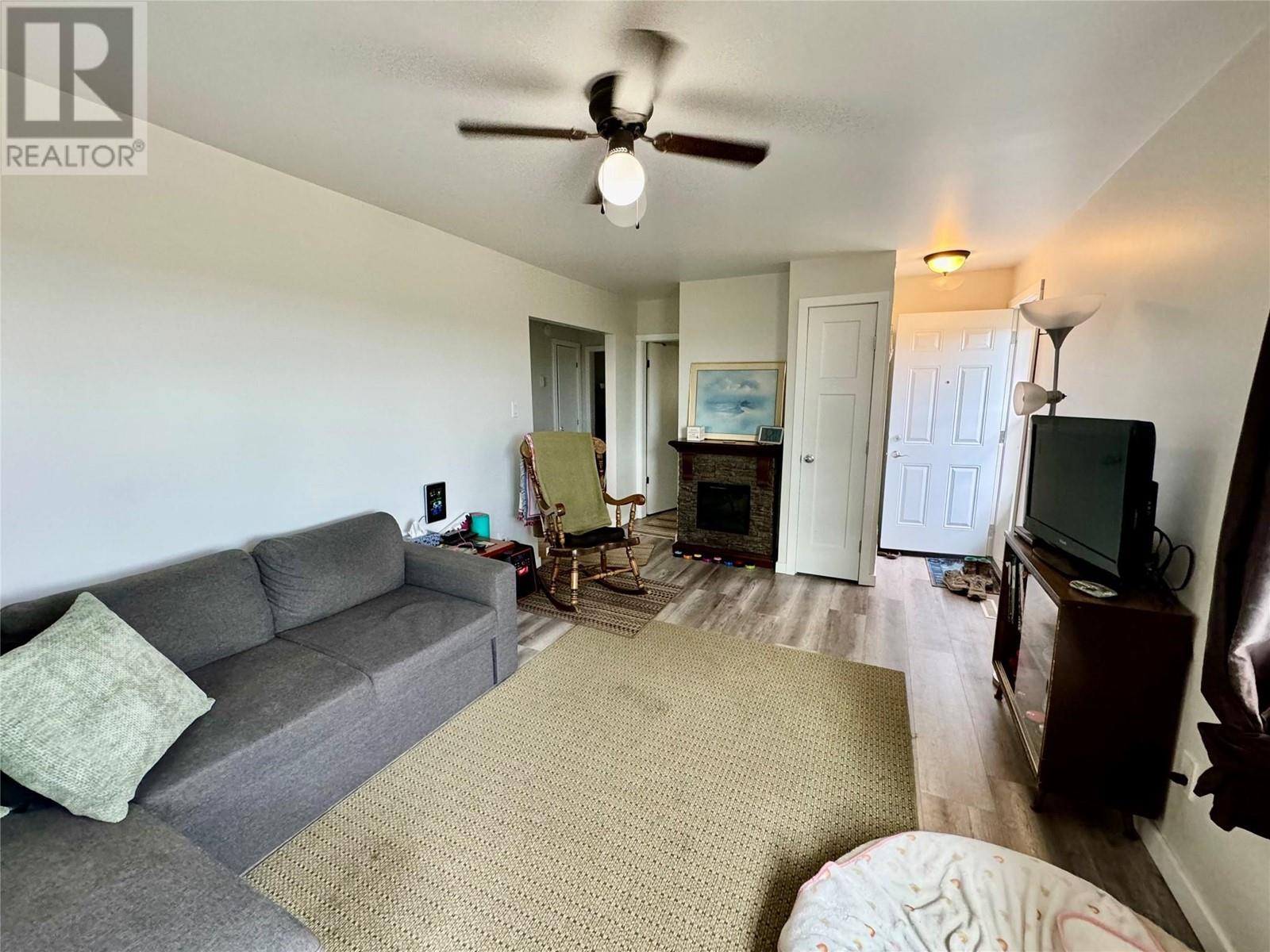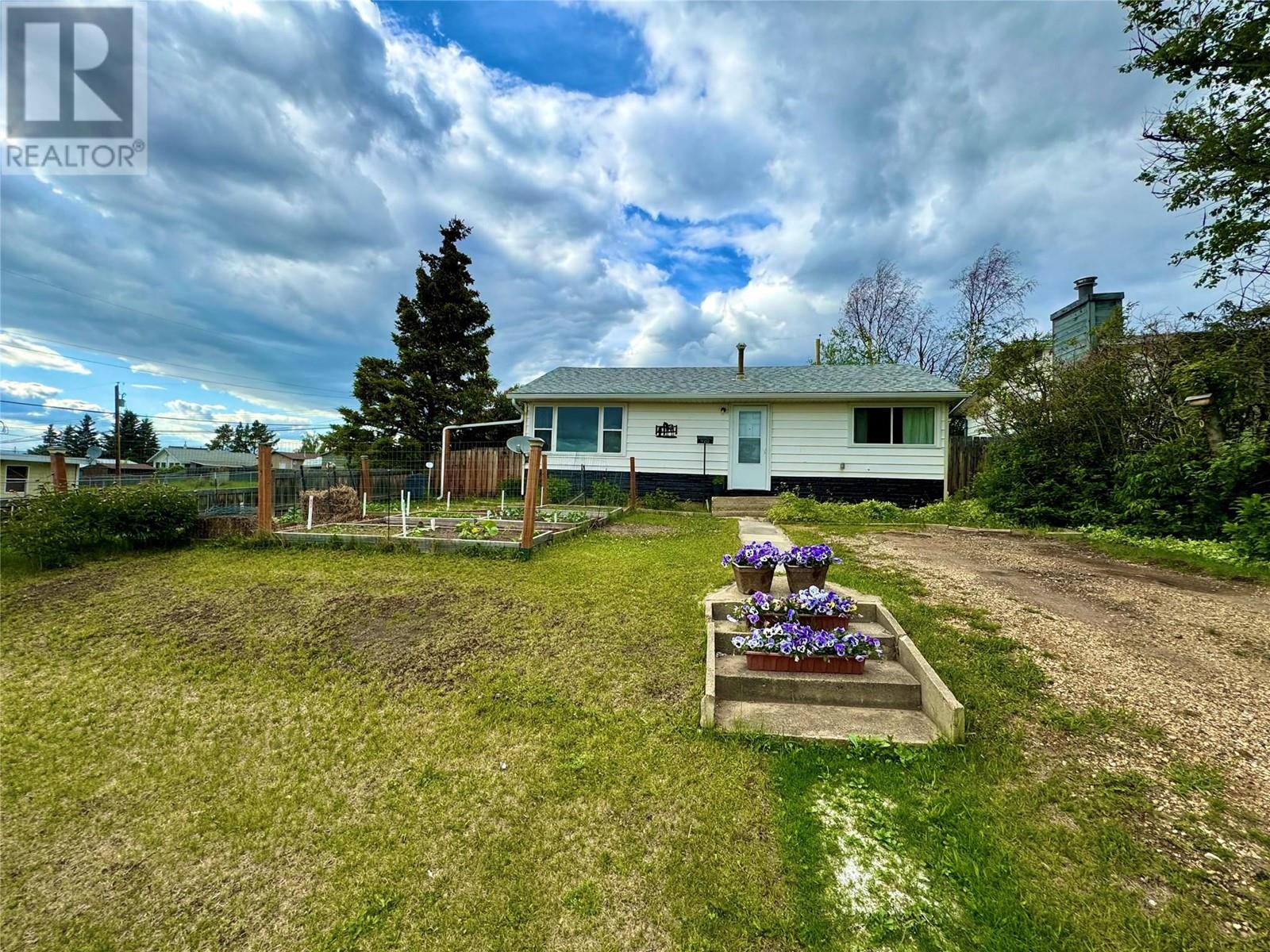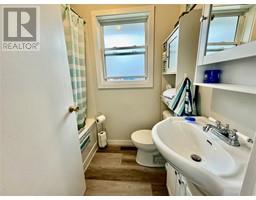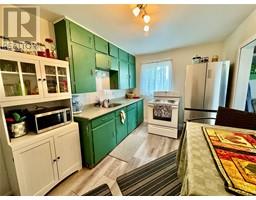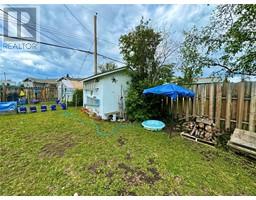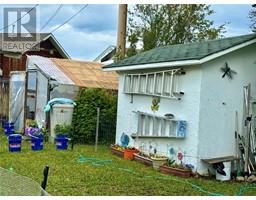2 Bedroom
1 Bathroom
1117 sqft
Forced Air, See Remarks
Landscaped
$180,000
A VIEW FOR AS FAR AS THE EYE CAN SEE- This hillside home offers over 1100 sq feet of living space, 2 bedrooms 1 Bathroom and a picture perfect view of the City from the open living room. This home has seen new window, electrical upgrade, bathroom redone, and the roof is approx. 2-3 years old. The Kitchen has ample cupboards , great space for cooking, and easy access to the laundry area/ oversized porch which also houses a utility sink for washing up after work or bringing in all your vegetables from the garden and Greenhouse in the backyard. There are sheds for storage, also one shed has a insulted area for a dog for days they want to be outside and the weather turns while your not home. The yard is fenced , there is plenty of parking and there is also space in the front yard for more gardening space if you love to be outside in the summer and enjoy planting and harvesting . This home needs to be viewed to fully be appreciated , so many upgrades done by the homeowner. (id:46227)
Property Details
|
MLS® Number
|
10317344 |
|
Property Type
|
Single Family |
|
Neigbourhood
|
Dawson Creek |
|
Amenities Near By
|
Schools, Shopping |
Building
|
Bathroom Total
|
1 |
|
Bedrooms Total
|
2 |
|
Appliances
|
Range, Refrigerator, Dryer, Washer |
|
Basement Type
|
Crawl Space |
|
Constructed Date
|
1955 |
|
Construction Style Attachment
|
Detached |
|
Exterior Finish
|
Vinyl Siding |
|
Flooring Type
|
Laminate |
|
Heating Type
|
Forced Air, See Remarks |
|
Roof Material
|
Asphalt Shingle |
|
Roof Style
|
Unknown |
|
Stories Total
|
1 |
|
Size Interior
|
1117 Sqft |
|
Type
|
House |
|
Utility Water
|
Municipal Water |
Parking
Land
|
Acreage
|
No |
|
Fence Type
|
Fence |
|
Land Amenities
|
Schools, Shopping |
|
Landscape Features
|
Landscaped |
|
Sewer
|
Municipal Sewage System |
|
Size Frontage
|
50 Ft |
|
Size Irregular
|
0.14 |
|
Size Total
|
0.14 Ac|under 1 Acre |
|
Size Total Text
|
0.14 Ac|under 1 Acre |
|
Zoning Type
|
Residential |
Rooms
| Level |
Type |
Length |
Width |
Dimensions |
|
Main Level |
Primary Bedroom |
|
|
12'0'' x 11'0'' |
|
Main Level |
Living Room |
|
|
20'0'' x 11'0'' |
|
Main Level |
Laundry Room |
|
|
13'0'' x 8'0'' |
|
Main Level |
Kitchen |
|
|
13'0'' x 9'0'' |
|
Main Level |
Bedroom |
|
|
9'0'' x 10'0'' |
|
Main Level |
Full Bathroom |
|
|
Measurements not available |
https://www.realtor.ca/real-estate/27058474/420-100a-avenue-dawson-creek-dawson-creek





