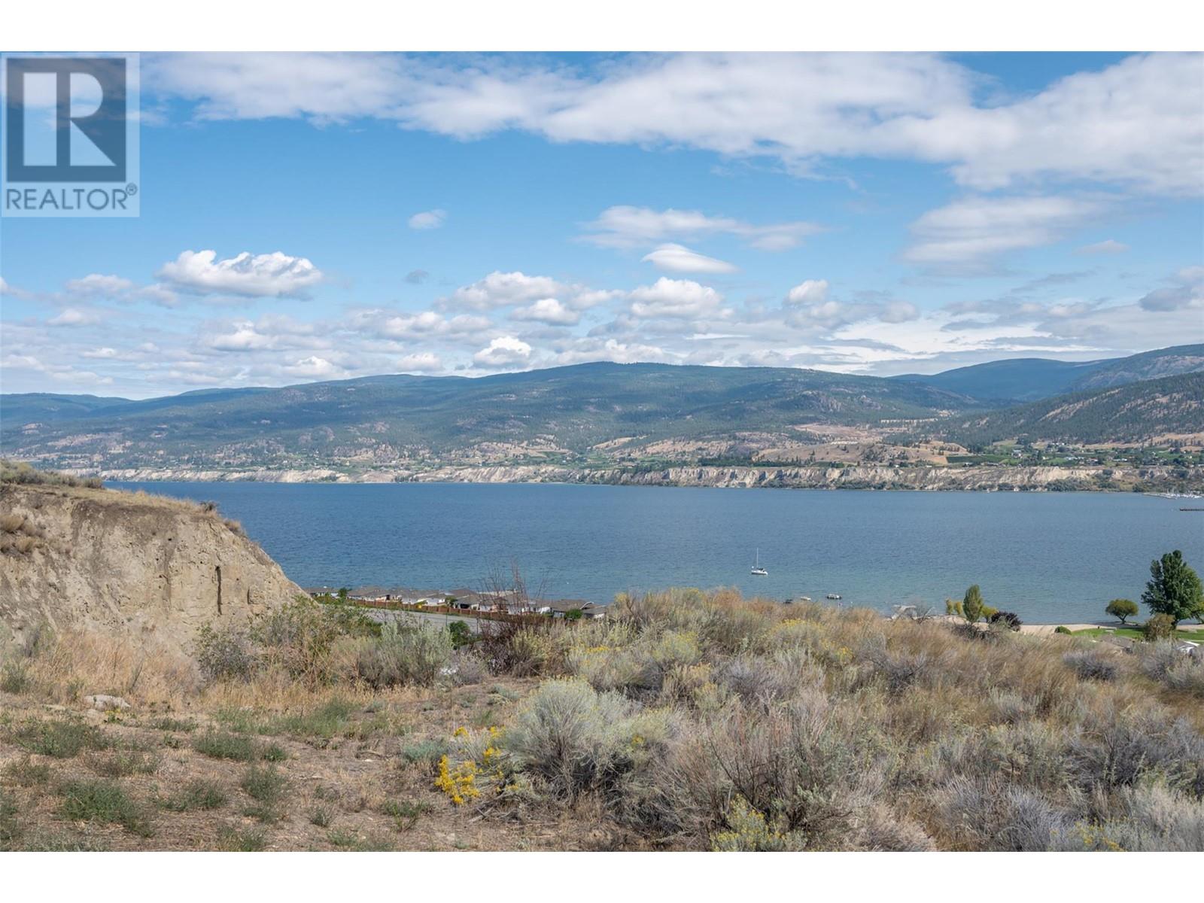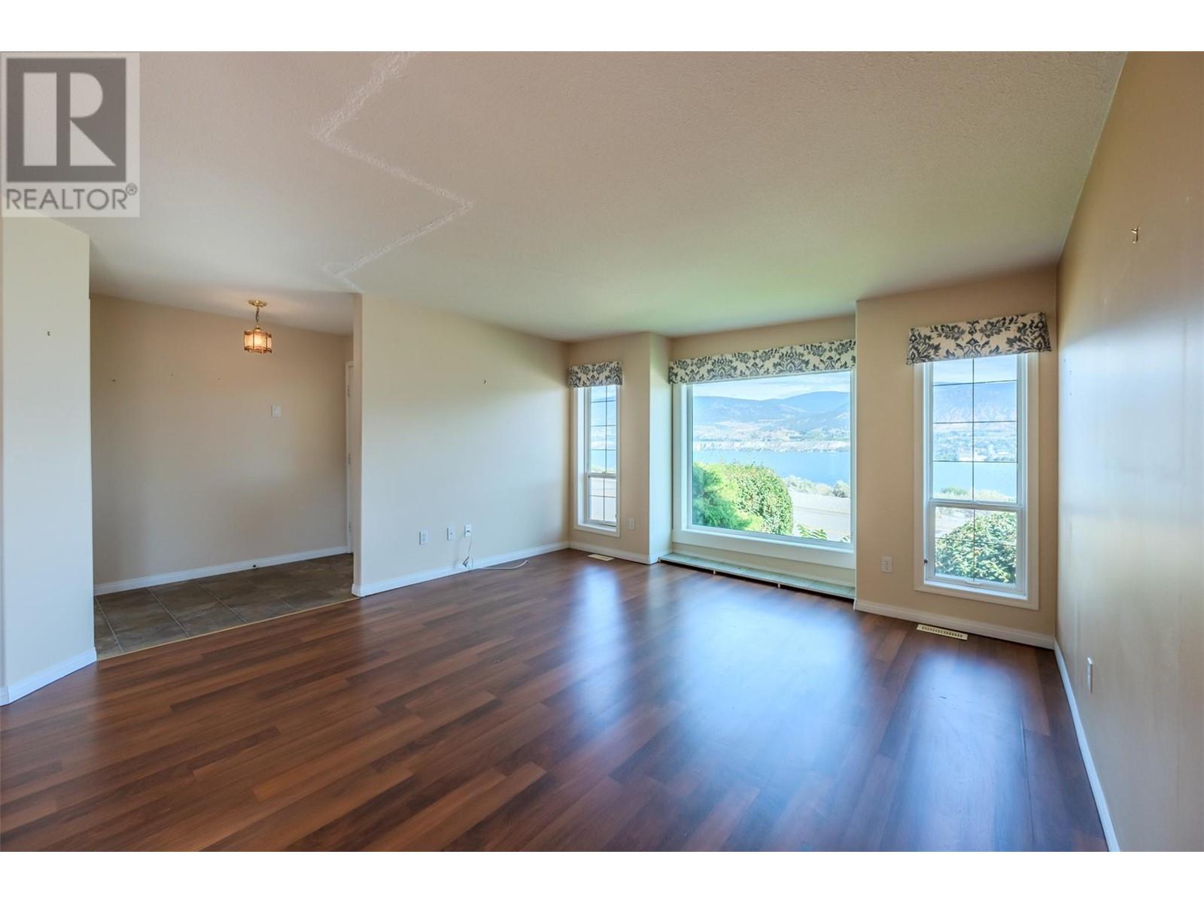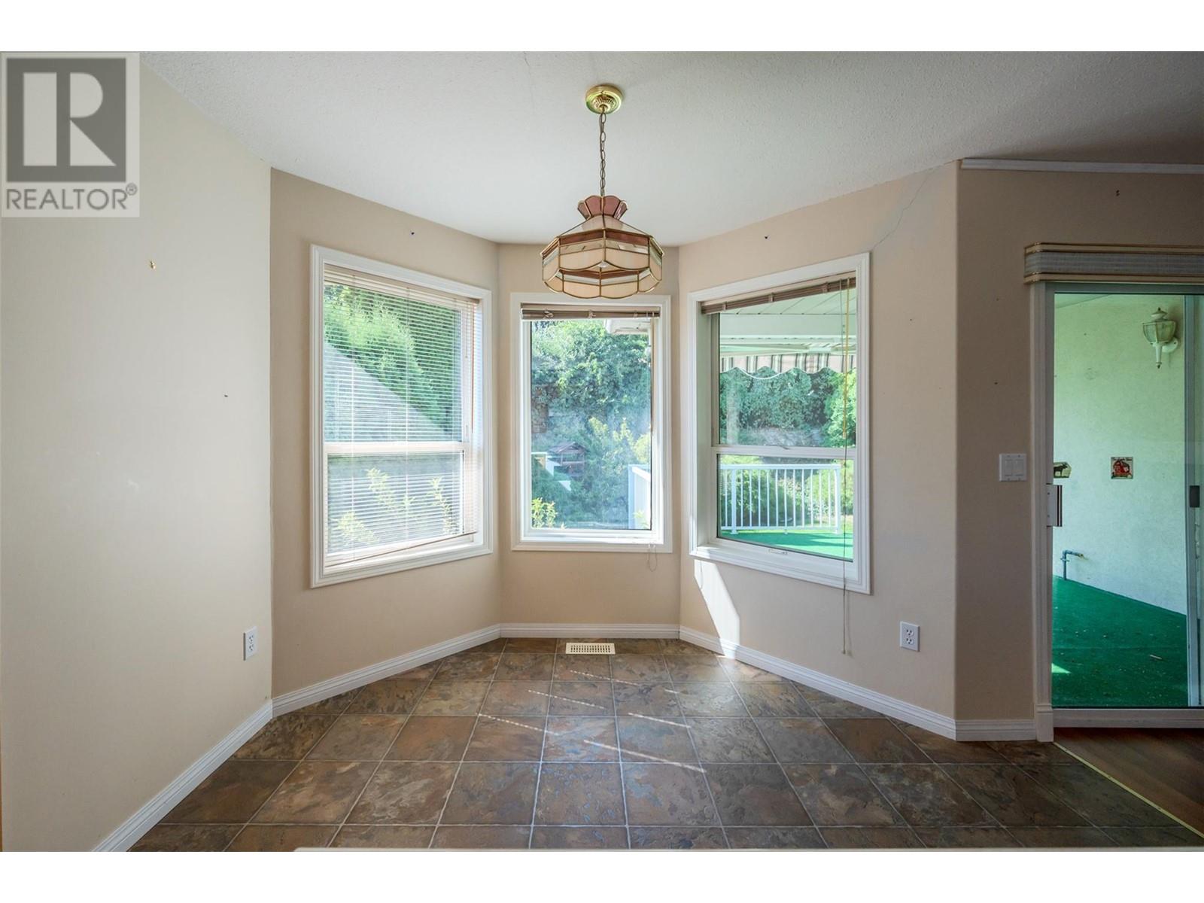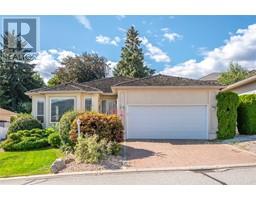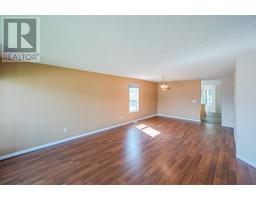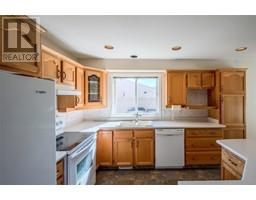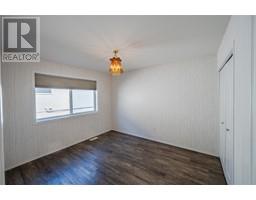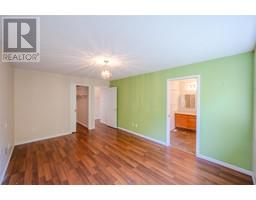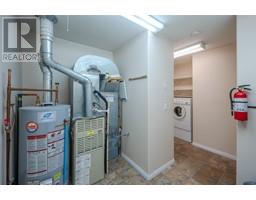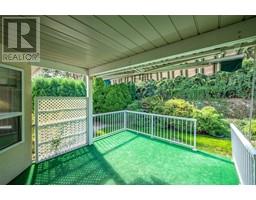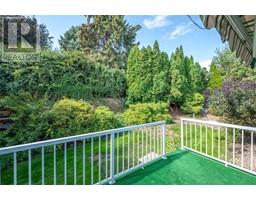418 Ridge Road Penticton, British Columbia V2A 8N7
$379,000Maintenance, Reserve Fund Contributions, Ground Maintenance, Property Management, Other, See Remarks, Recreation Facilities
$220 Monthly
Maintenance, Reserve Fund Contributions, Ground Maintenance, Property Management, Other, See Remarks, Recreation Facilities
$220 MonthlyWake up to stunning lake views every day from your home at Red Wing Resort! This 1,580 sq. ft. one-level rancher offers comfortable living with 2 bedrooms, 2 bathrooms, Primary bedroom with walk in closet and ensuite. Spacious living and dining area that flows into the kitchen and family room. Beautiful views from the living room window. Step outside to enjoy the covered back patio and private yard, perfect for relaxing or entertaining. The home includes an attached garage for added convenience and storage. Located in the desirable 40+ Red Wing community, this home is ideal for those seeking a peaceful lifestyle, with small pets allowed. Just minutes from Penticton, you'll enjoy easy access to everything the area has to offer. Lease prepaid to 2036, with a monthly HOA of $220. Please note this home has experienced some settlement that you can see upon viewing. Don't miss this opportunity – book your private showing today! Contingent on Red Wing first right of refusal. (id:46227)
Property Details
| MLS® Number | 10326648 |
| Property Type | Single Family |
| Neigbourhood | Husula/West Bench/Sage Mesa |
| Community Name | Red Wing Resort |
| Community Features | Pets Allowed, Pets Allowed With Restrictions, Seniors Oriented |
| Parking Space Total | 2 |
| View Type | City View, Lake View, Mountain View |
Building
| Bathroom Total | 2 |
| Bedrooms Total | 2 |
| Appliances | Range, Refrigerator, Dishwasher, Dryer, Washer |
| Architectural Style | Ranch |
| Basement Type | Crawl Space |
| Constructed Date | 1994 |
| Construction Style Attachment | Detached |
| Cooling Type | Central Air Conditioning |
| Exterior Finish | Stucco |
| Heating Type | Forced Air |
| Roof Material | Asphalt Shingle |
| Roof Style | Unknown |
| Stories Total | 1 |
| Size Interior | 1580 Sqft |
| Type | House |
| Utility Water | Community Water User's Utility |
Parking
| Attached Garage | 2 |
Land
| Acreage | No |
| Sewer | Municipal Sewage System |
| Size Total Text | Under 1 Acre |
| Zoning Type | Residential |
Rooms
| Level | Type | Length | Width | Dimensions |
|---|---|---|---|---|
| Main Level | Utility Room | 7'8'' x 8'11'' | ||
| Main Level | Laundry Room | 7'10'' x 10'4'' | ||
| Main Level | Family Room | 11' x 16' | ||
| Main Level | Dining Room | 13' x 10'9'' | ||
| Main Level | Dining Nook | 10'11'' x 6'6'' | ||
| Main Level | Bedroom | 11'5'' x 10'4'' | ||
| Main Level | Full Ensuite Bathroom | 4'10'' x 8'1'' | ||
| Main Level | Full Bathroom | 4'10'' x 8'1'' | ||
| Main Level | Primary Bedroom | 11'6'' x 16'4'' | ||
| Main Level | Living Room | 13'10'' x 15'4'' | ||
| Main Level | Kitchen | 12'7'' x 13'0'' |
https://www.realtor.ca/real-estate/27572629/418-ridge-road-penticton-husulawest-benchsage-mesa



