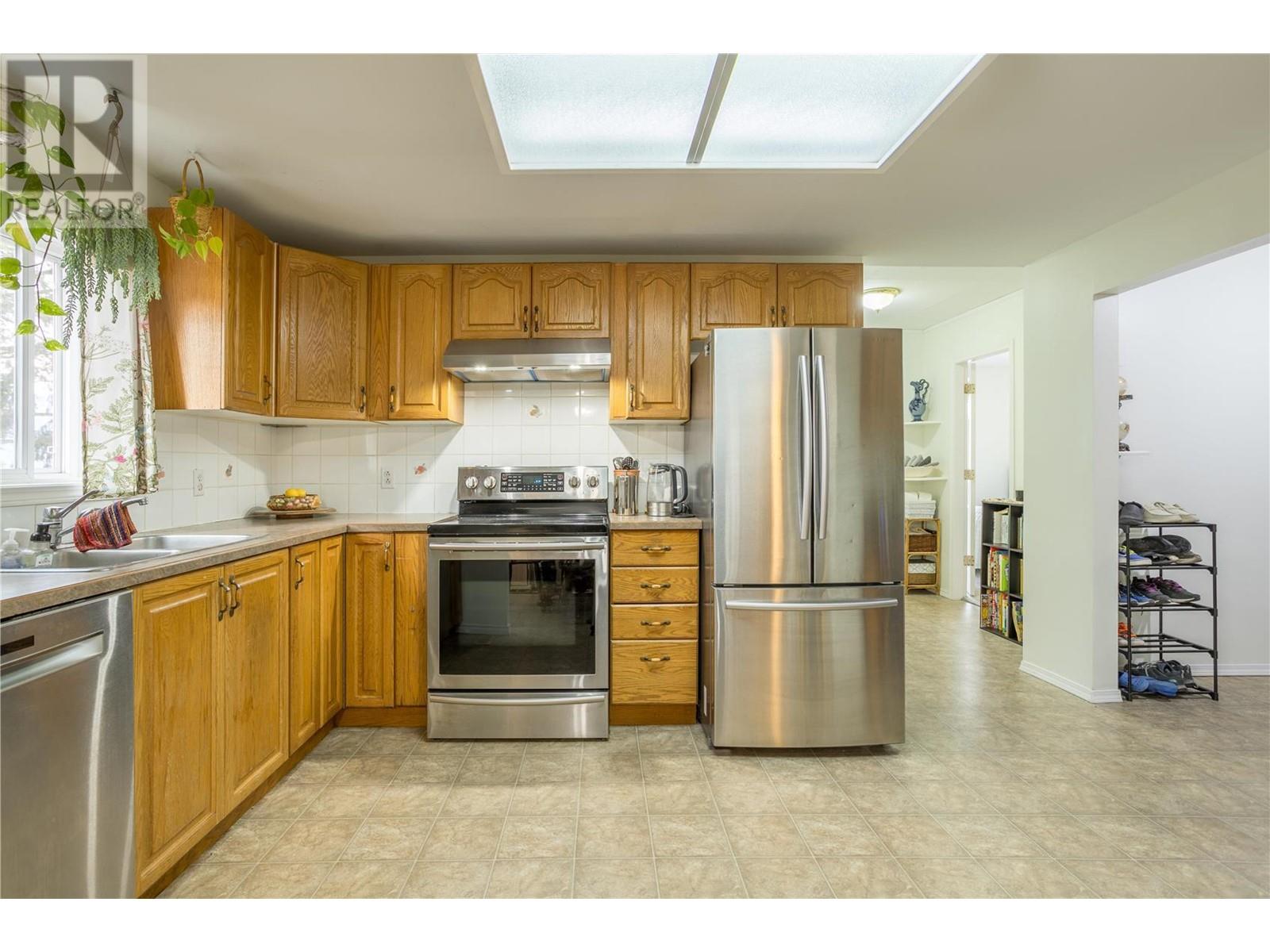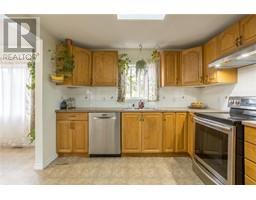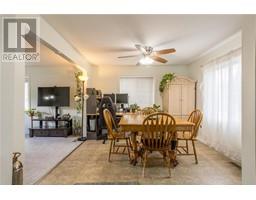2 Bedroom
1 Bathroom
956 sqft
Forced Air, See Remarks
Level
$549,000
Incredible Real Estate Opportunity Awaits! If you're ready to dive into the real estate market, look no further. This fantastic property offers the perfect entry point. Situated on just under 0.70 acres of flat land, this 2-bedroom, 1-bathroom home is a hidden gem waiting for you to unlock its potential. Step onto the large deck off the side of the house, perfect for outdoor gatherings or simply enjoying the serene surroundings. With ample parking and dual access points from both the front and back of the property, convenience is at your doorstep. Located just a quick 5-minute drive from Armstrong and a mere 10 minutes from Vernon, you'll enjoy the best of both worlds – a peaceful retreat with easy access to city amenities. Don't miss out on this prime real estate opportunity; it's your chance to make a smart move in the market! (id:46227)
Property Details
|
MLS® Number
|
10323909 |
|
Property Type
|
Single Family |
|
Neigbourhood
|
Armstrong/ Spall. |
|
Amenities Near By
|
Golf Nearby, Recreation, Schools |
|
Features
|
Level Lot, Irregular Lot Size |
|
Parking Space Total
|
8 |
|
View Type
|
Mountain View |
Building
|
Bathroom Total
|
1 |
|
Bedrooms Total
|
2 |
|
Basement Type
|
Crawl Space |
|
Constructed Date
|
1951 |
|
Construction Style Attachment
|
Detached |
|
Exterior Finish
|
Vinyl Siding |
|
Flooring Type
|
Carpeted, Vinyl |
|
Foundation Type
|
Block |
|
Heating Type
|
Forced Air, See Remarks |
|
Roof Material
|
Steel |
|
Roof Style
|
Unknown |
|
Stories Total
|
2 |
|
Size Interior
|
956 Sqft |
|
Type
|
House |
|
Utility Water
|
Municipal Water |
Parking
Land
|
Access Type
|
Easy Access, Highway Access |
|
Acreage
|
No |
|
Land Amenities
|
Golf Nearby, Recreation, Schools |
|
Landscape Features
|
Level |
|
Sewer
|
Septic Tank |
|
Size Irregular
|
0.69 |
|
Size Total
|
0.69 Ac|under 1 Acre |
|
Size Total Text
|
0.69 Ac|under 1 Acre |
|
Zoning Type
|
Unknown |
Rooms
| Level |
Type |
Length |
Width |
Dimensions |
|
Basement |
Other |
|
|
8'6'' x 12' |
|
Basement |
Other |
|
|
8'6'' x 11'5'' |
|
Basement |
Other |
|
|
21' x 23'8'' |
|
Basement |
Storage |
|
|
10'9'' x 11'5'' |
|
Main Level |
Bedroom |
|
|
11'4'' x 8'10'' |
|
Main Level |
3pc Bathroom |
|
|
7'4'' x 6'4'' |
|
Main Level |
Primary Bedroom |
|
|
13'3'' x 9'2'' |
|
Main Level |
Kitchen |
|
|
10'5'' x 13'8'' |
|
Main Level |
Dining Room |
|
|
10'9'' x 11' |
|
Main Level |
Living Room |
|
|
13'8'' x 13'10'' |
|
Main Level |
Foyer |
|
|
7'7'' x 11'2'' |
https://www.realtor.ca/real-estate/27414324/4132-crozier-road-spallumcheen-armstrong-spall




















































































