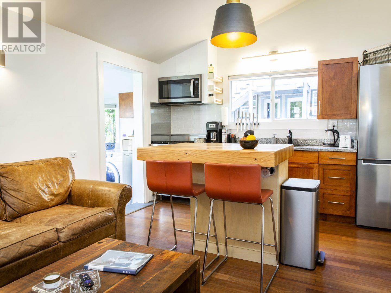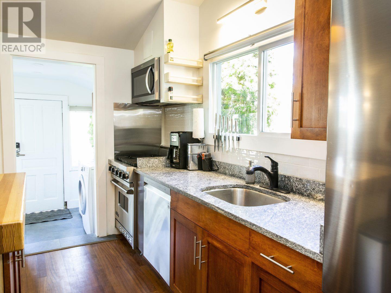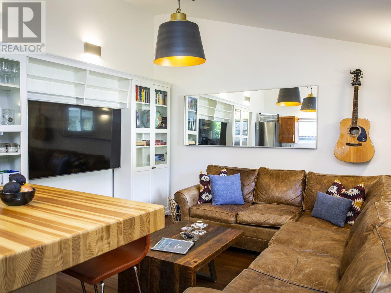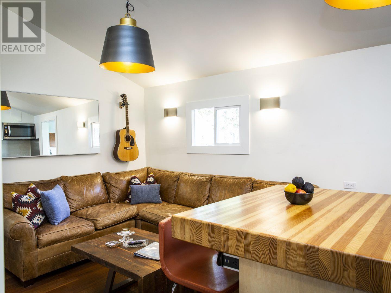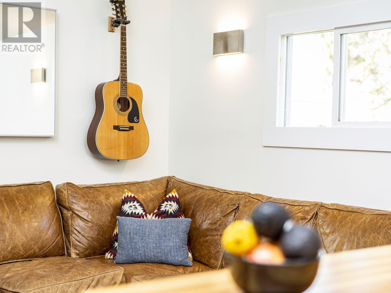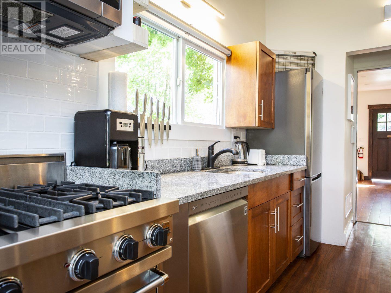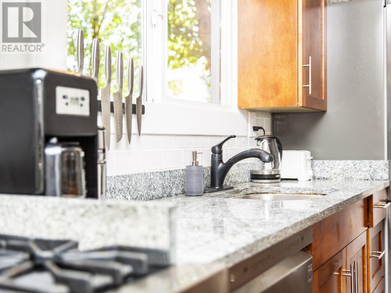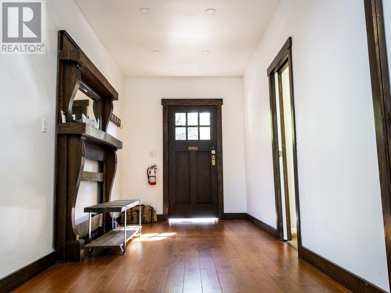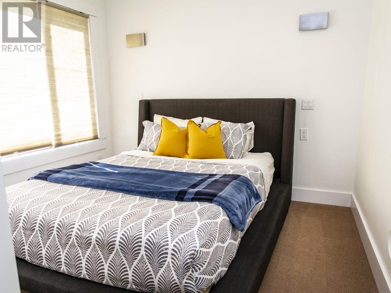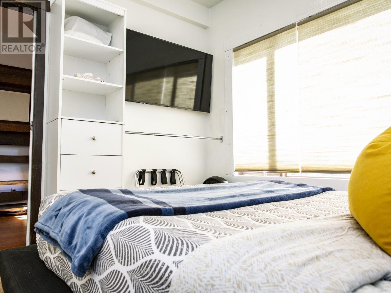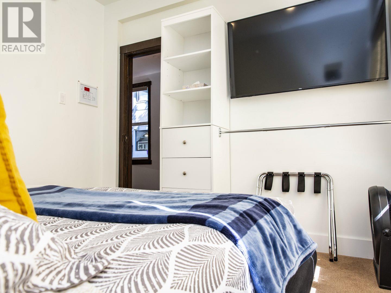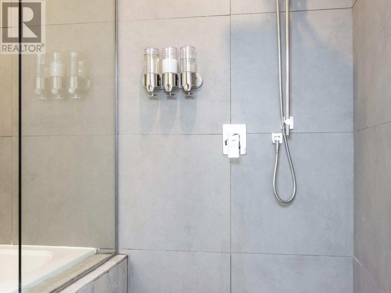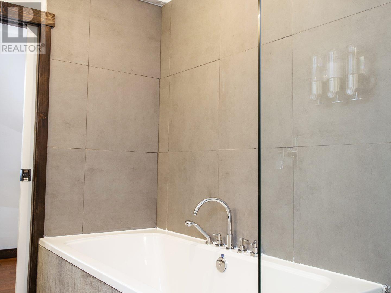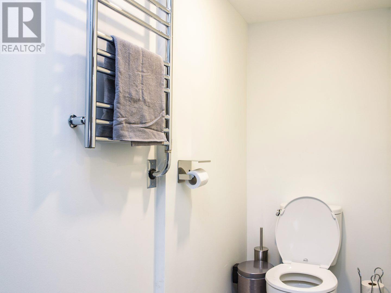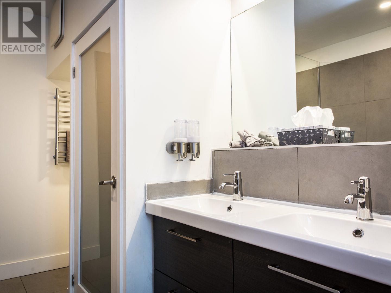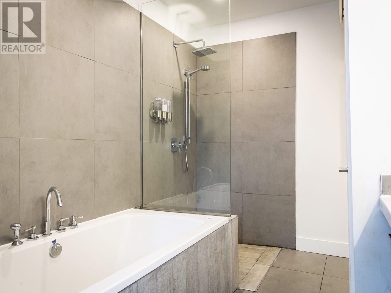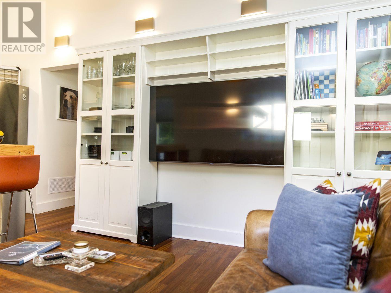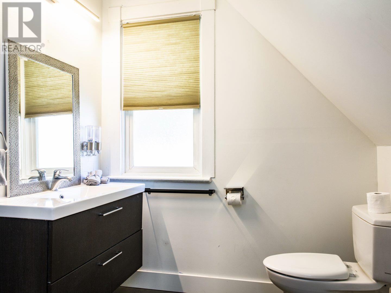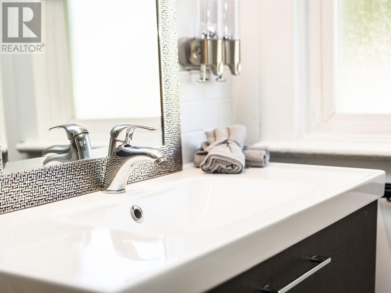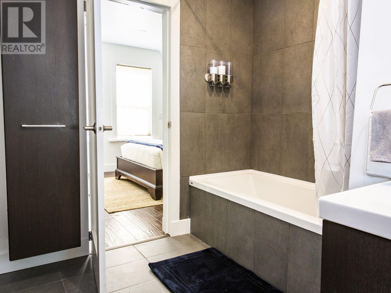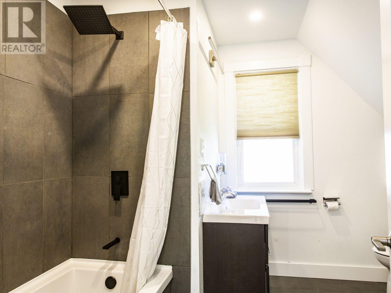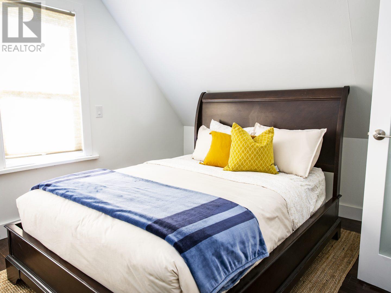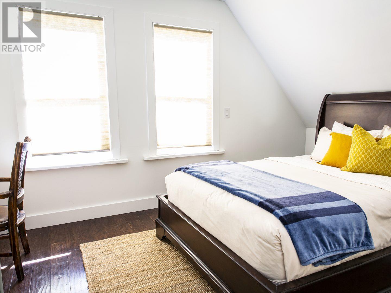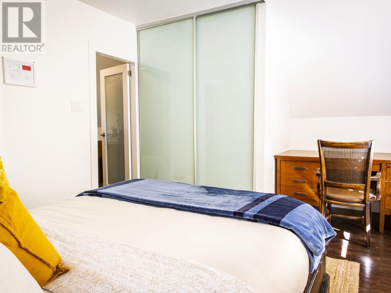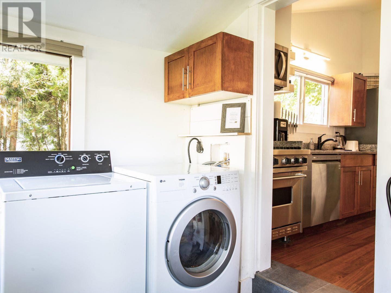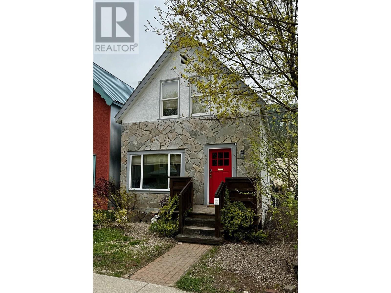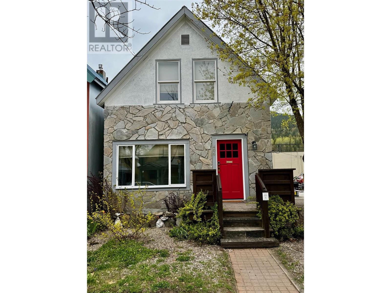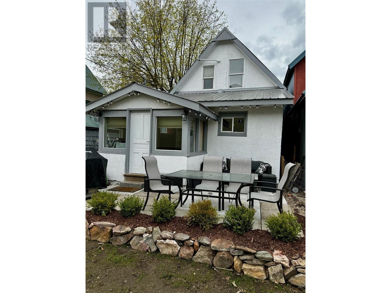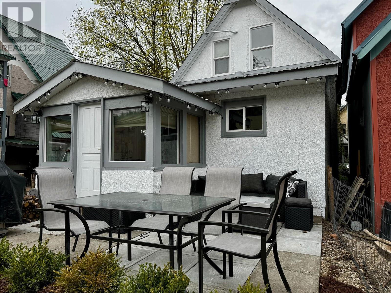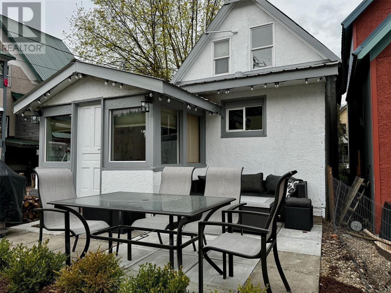2 Bedroom
2 Bathroom
963 sqft
Other
Forced Air
$739,000
Attention investors...this 2 bedroom/2 bathroom home is zoned C1 Commercial and is currently being utilized as a well booked nightly/weekly rental. Self manage for more revenue or utilize the current property management company for ease. Substantially renovated 3 years ago, this home shows extremely well and has been tastefully finished. Offering a bedroom and full bathroom on each floor, four guests can stay comfortably. Location is phenomenal as it is located right in the downtown core within walking distance to the bus stop to RMR, restaurants, groceries and Revelstoke's night-life. As a bonus, all furnishings are included in the sale price. (id:46227)
Property Details
|
MLS® Number
|
10310902 |
|
Property Type
|
Single Family |
|
Neigbourhood
|
Revelstoke |
|
Community Features
|
Pets Allowed, Rentals Allowed |
|
Parking Space Total
|
2 |
|
View Type
|
City View, Mountain View |
Building
|
Bathroom Total
|
2 |
|
Bedrooms Total
|
2 |
|
Appliances
|
Refrigerator, Dishwasher, Dryer, Range - Gas, Hood Fan, Washer |
|
Architectural Style
|
Other |
|
Basement Type
|
Partial |
|
Constructed Date
|
1910 |
|
Construction Style Attachment
|
Detached |
|
Exterior Finish
|
Stone, Stucco |
|
Flooring Type
|
Carpeted, Wood |
|
Heating Type
|
Forced Air |
|
Roof Material
|
Steel |
|
Roof Style
|
Unknown |
|
Stories Total
|
2 |
|
Size Interior
|
963 Sqft |
|
Type
|
House |
|
Utility Water
|
Municipal Water |
Parking
Land
|
Acreage
|
No |
|
Sewer
|
Municipal Sewage System |
|
Size Irregular
|
0.06 |
|
Size Total
|
0.06 Ac|under 1 Acre |
|
Size Total Text
|
0.06 Ac|under 1 Acre |
|
Zoning Type
|
Commercial |
Rooms
| Level |
Type |
Length |
Width |
Dimensions |
|
Second Level |
Foyer |
|
|
6'6'' x 9'9'' |
|
Second Level |
5pc Ensuite Bath |
|
|
10'3'' x 9'1'' |
|
Second Level |
Primary Bedroom |
|
|
16'1'' x 11'1'' |
|
Main Level |
Laundry Room |
|
|
9'1'' x 7'0'' |
|
Main Level |
Foyer |
|
|
18'2'' x 7'5'' |
|
Main Level |
Bedroom |
|
|
10'0'' x 9'9'' |
|
Main Level |
5pc Bathroom |
|
|
10'4'' x 8'2'' |
|
Main Level |
Living Room |
|
|
11'6'' x 9'4'' |
|
Main Level |
Kitchen |
|
|
14'10'' x 8'2'' |
Utilities
|
Cable
|
Available |
|
Electricity
|
Available |
|
Sewer
|
Available |
|
Water
|
Available |
https://www.realtor.ca/real-estate/26807674/406-second-street-w-revelstoke-revelstoke


