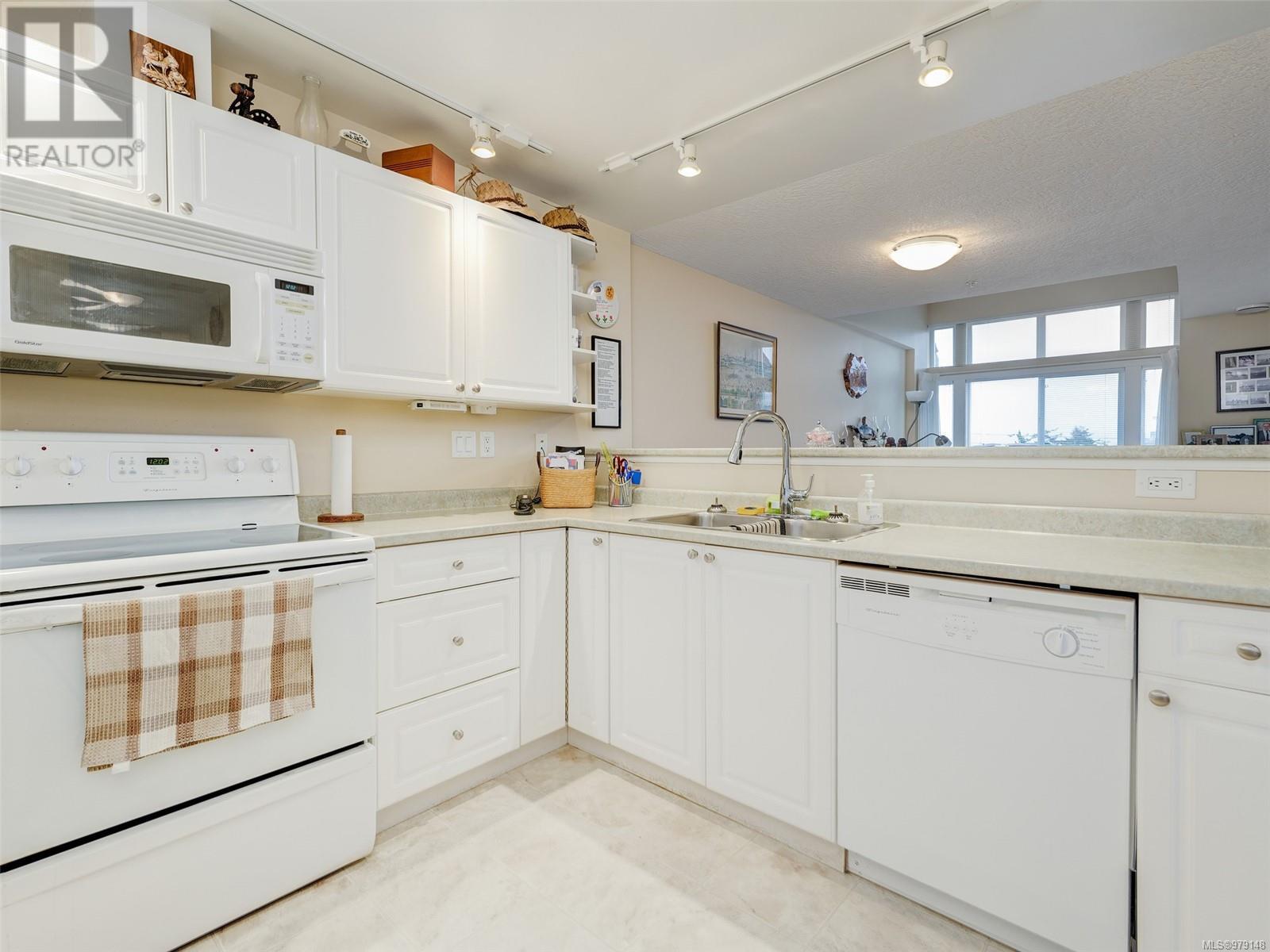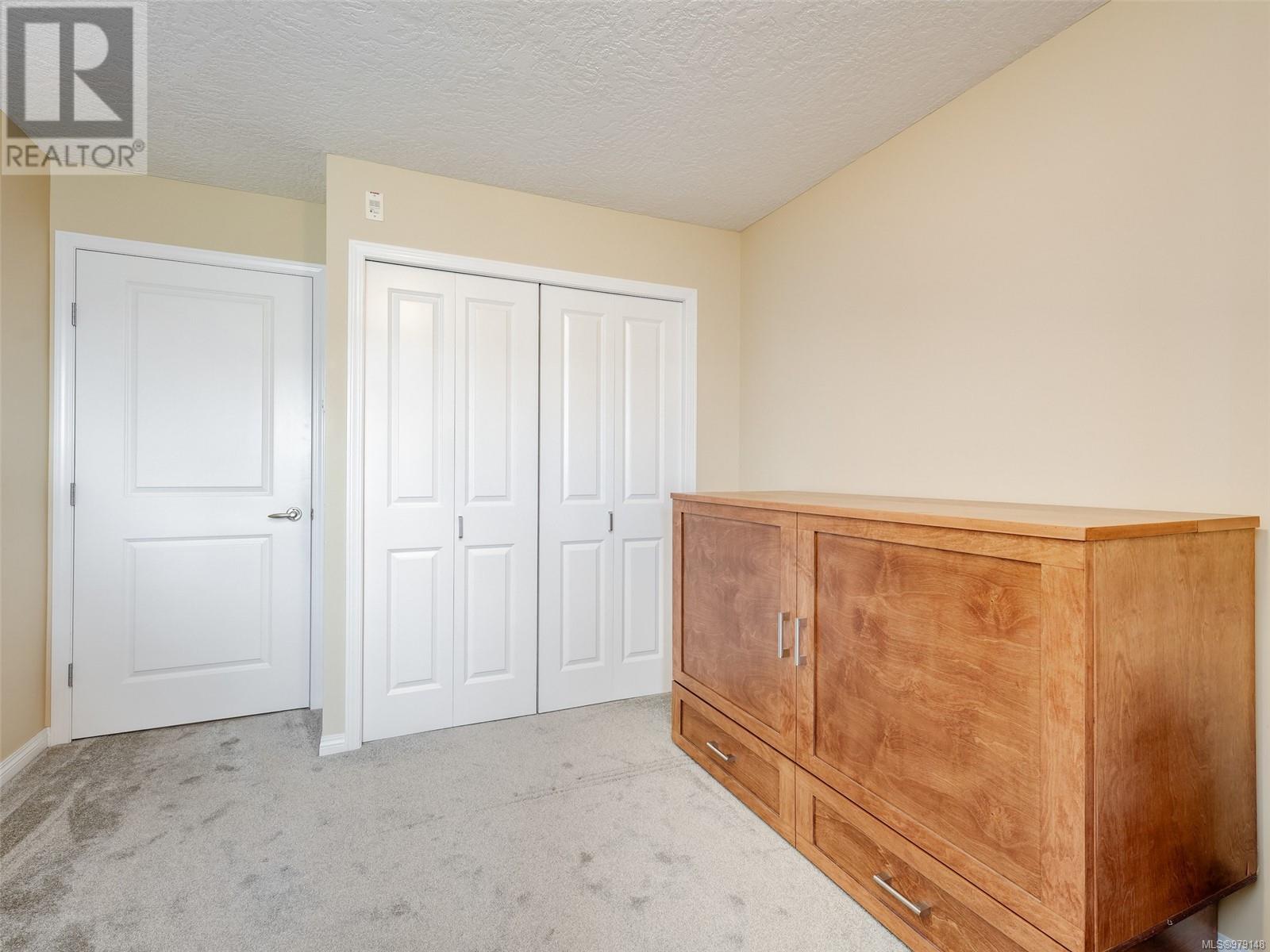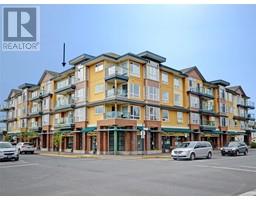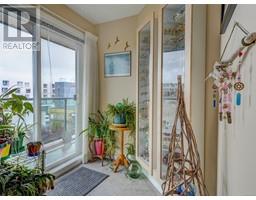2 Bedroom
2 Bathroom
1101 sqft
Westcoast
Fireplace
None
Baseboard Heaters
$659,000Maintenance,
$397.38 Monthly
Enjoy top floor living in this penthouse suite at The Beaufort, offering 2 bedrooms and 2 bathrooms. With vaulted ceilings and a practical layout, this condo features a spacious kitchen that flows into a comfortable living area, complete with a fireplace. Large windows throughout and a front entry skylight fill the suite with natural light. Enjoy your coffee in the warmth of the morning sun on the east-facing balcony. The primary bedroom offers a walk-through closet for extra storage. This condo also includes in-suite laundry, one underground parking spot, a storage locker and bike storage. The building is pet-friendly, allowing your furry companion to enjoy the lifestyle too! Just a block from Sidney’s shops, restaurants, many local amenities and nearby waterfront, this location offers the accessibility of city living with a relaxed coastal vibe. Embrace both comfort and convenience in this charming seaside community! (id:46227)
Property Details
|
MLS® Number
|
979148 |
|
Property Type
|
Single Family |
|
Neigbourhood
|
Sidney North-East |
|
Community Name
|
The Beaufort |
|
Community Features
|
Pets Allowed, Family Oriented |
|
Features
|
Central Location, Other, Marine Oriented |
|
Parking Space Total
|
1 |
|
Plan
|
Vis5632 |
|
View Type
|
City View, Mountain View |
Building
|
Bathroom Total
|
2 |
|
Bedrooms Total
|
2 |
|
Architectural Style
|
Westcoast |
|
Constructed Date
|
2004 |
|
Cooling Type
|
None |
|
Fireplace Present
|
Yes |
|
Fireplace Total
|
1 |
|
Heating Fuel
|
Electric |
|
Heating Type
|
Baseboard Heaters |
|
Size Interior
|
1101 Sqft |
|
Total Finished Area
|
1026 Sqft |
|
Type
|
Apartment |
Parking
Land
|
Access Type
|
Road Access |
|
Acreage
|
No |
|
Size Irregular
|
1011 |
|
Size Total
|
1011 Sqft |
|
Size Total Text
|
1011 Sqft |
|
Zoning Type
|
Residential/commercial |
Rooms
| Level |
Type |
Length |
Width |
Dimensions |
|
Main Level |
Ensuite |
|
|
3-Piece |
|
Main Level |
Primary Bedroom |
|
|
12'8 x 10'8 |
|
Main Level |
Bedroom |
|
|
13'2 x 9'10 |
|
Main Level |
Bathroom |
|
|
4-Piece |
|
Main Level |
Balcony |
|
|
16'8 x 3'5 |
|
Main Level |
Dining Room |
|
|
11'1 x 8'0 |
|
Main Level |
Living Room |
|
|
12'4 x 11'2 |
|
Main Level |
Kitchen |
|
|
12'1 x 10'11 |
|
Main Level |
Entrance |
|
|
8'9 x 6'0 |
https://www.realtor.ca/real-estate/27582237/406-9840-fifth-st-sidney-sidney-north-east
























































