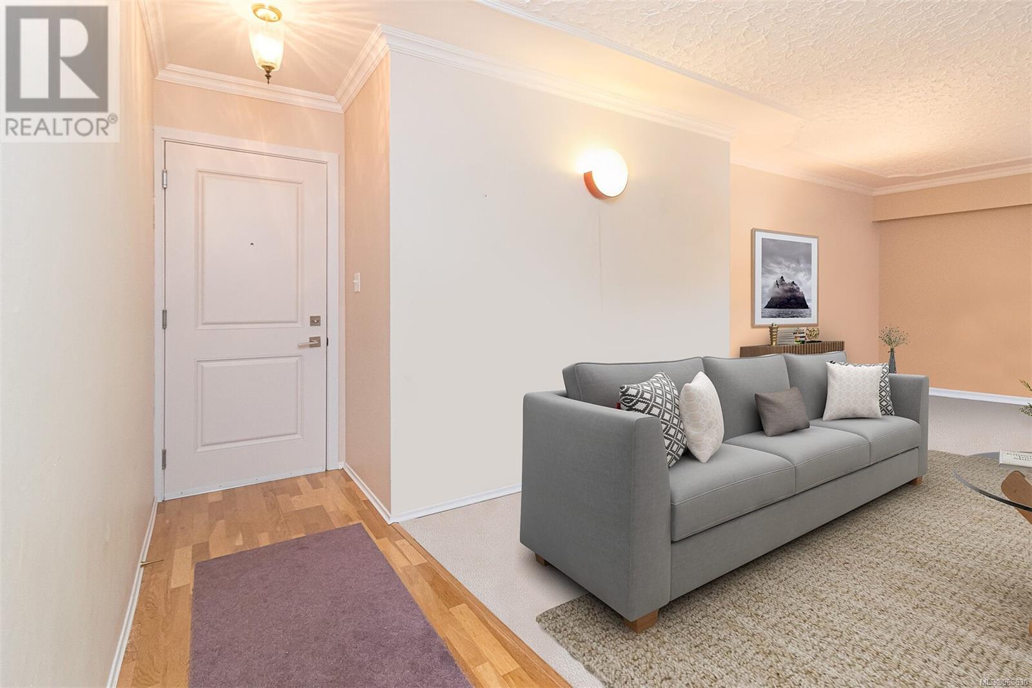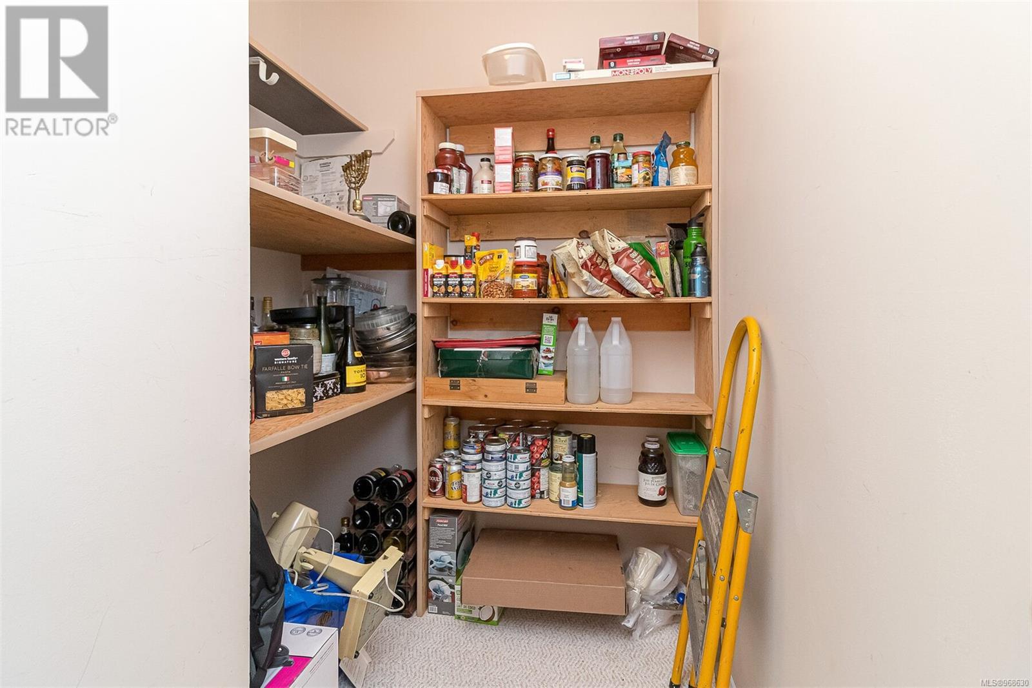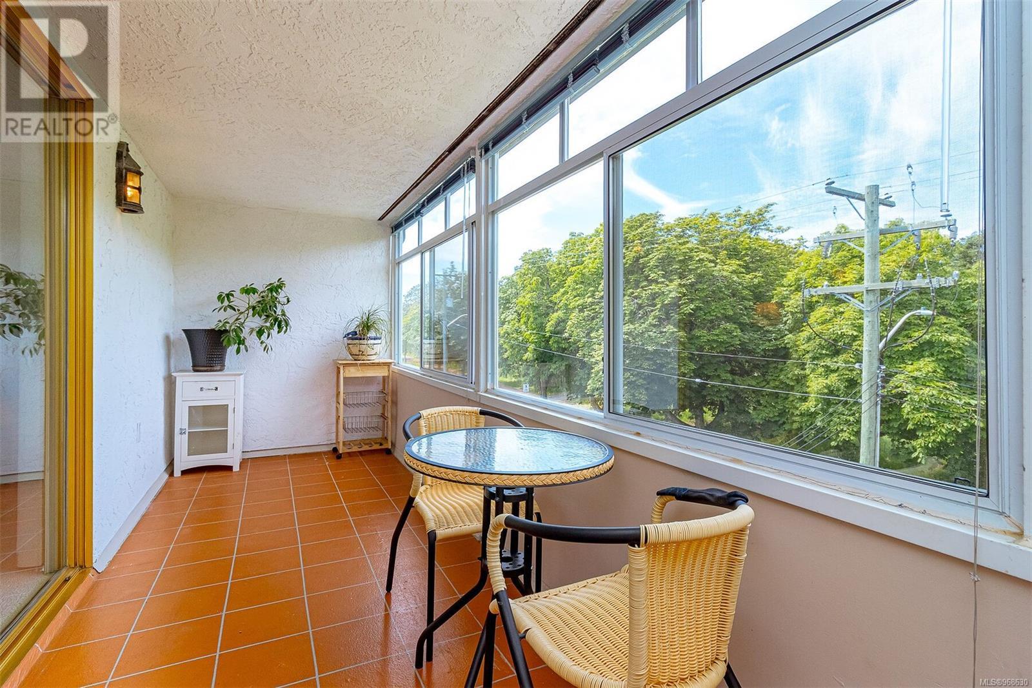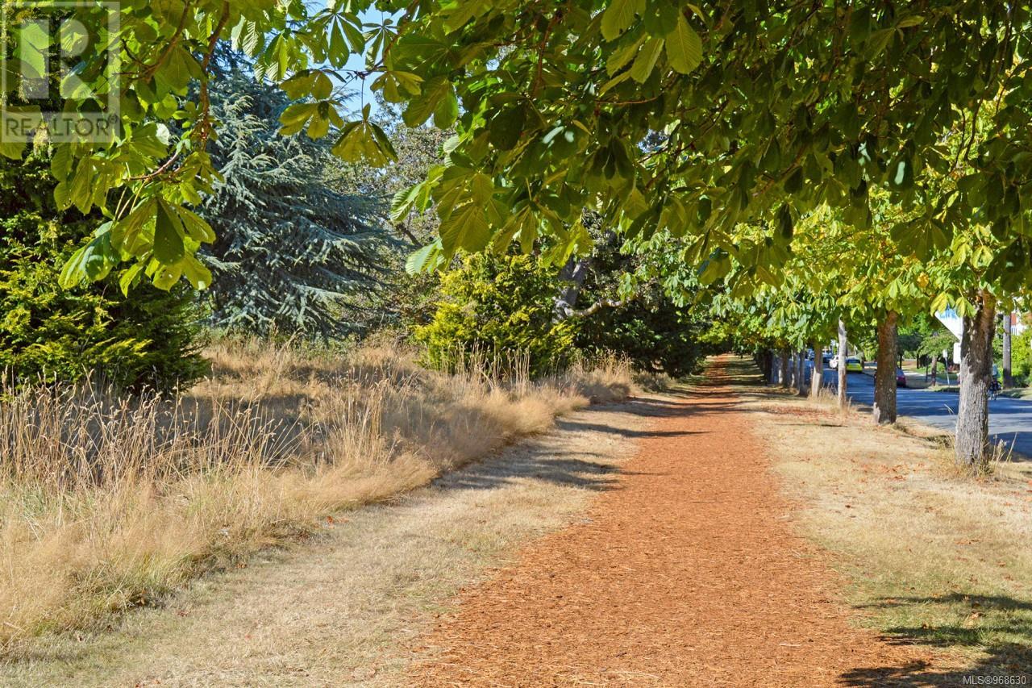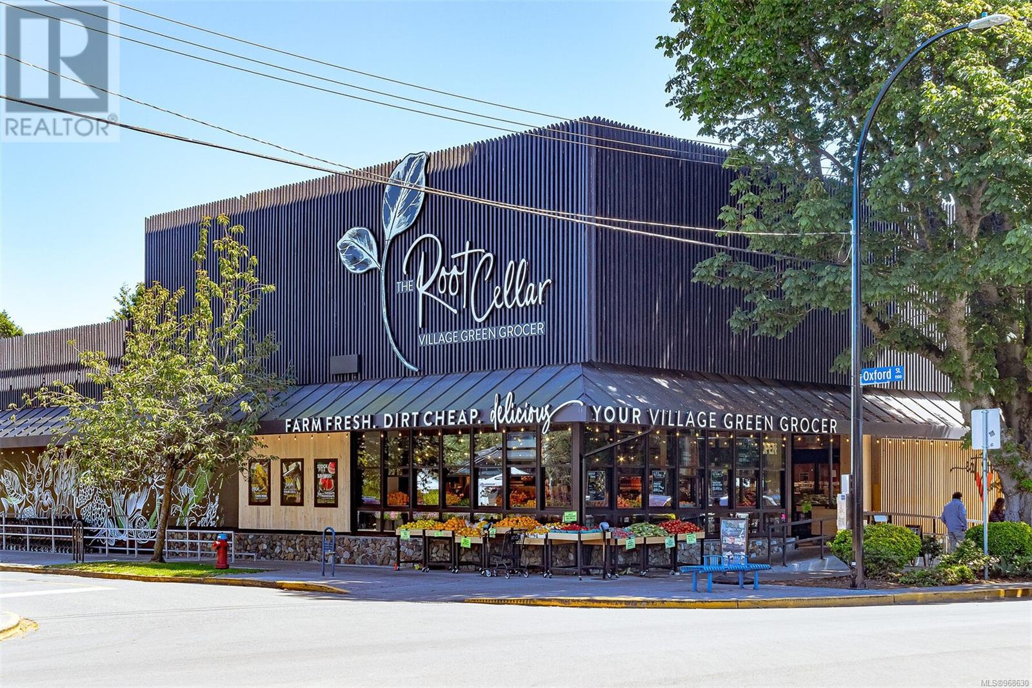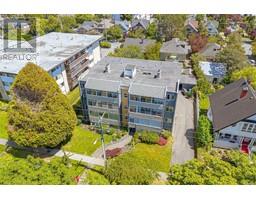2 Bedroom
2 Bathroom
1411 sqft
Westcoast
Fireplace
None
Baseboard Heaters
$799,900Maintenance,
$660 Monthly
Welcome to your new home in the heart of the lovely Beacon Hill Park area of Fairfield. This charming top floor 2 Bed+Den, 2 Bath home offers an impressive 1,459 sq ft of interior living space. This property is truly unique, offering several rare features that set it apart from the crowd: southwest park views from balcony, dining & living rooms; feature wood-burning fireplace with gorgeous hearth; large bedrooms at the back, huge laundry room with additional storage space along with a ''back door'' exit to the back building stairwell; a walk-in pantry & bright, spacious kitchen with a pretty kitchen window. The building layout is also unique with only two units per floor, each running front to back, creating both a genuine community atmosphere & additional privacy & quiet. Situated in the convenient Fairfield/Beacon Hill Park neighbourhood, this beautiful condo is just a short walk to the shops & amenities of Cook Street Village as well as Victoria's lovely ocean promenades. Call now for your private showing: 778-676-4018 or email: tracy@tracykeenanwhyte.com (id:46227)
Property Details
|
MLS® Number
|
968630 |
|
Property Type
|
Single Family |
|
Neigbourhood
|
Fairfield West |
|
Community Name
|
Blair House |
|
Community Features
|
Pets Allowed With Restrictions, Age Restrictions |
|
Features
|
Central Location, Level Lot, Park Setting, Southern Exposure, Wooded Area, Other |
|
Parking Space Total
|
1 |
|
Plan
|
Vis69 |
|
Structure
|
Shed |
Building
|
Bathroom Total
|
2 |
|
Bedrooms Total
|
2 |
|
Architectural Style
|
Westcoast |
|
Constructed Date
|
1972 |
|
Cooling Type
|
None |
|
Fireplace Present
|
Yes |
|
Fireplace Total
|
1 |
|
Heating Fuel
|
Electric, Wood |
|
Heating Type
|
Baseboard Heaters |
|
Size Interior
|
1411 Sqft |
|
Total Finished Area
|
1411 Sqft |
|
Type
|
Apartment |
Parking
Land
|
Access Type
|
Road Access |
|
Acreage
|
No |
|
Size Irregular
|
1537 |
|
Size Total
|
1537 Sqft |
|
Size Total Text
|
1537 Sqft |
|
Zoning Type
|
Multi-family |
Rooms
| Level |
Type |
Length |
Width |
Dimensions |
|
Main Level |
Ensuite |
|
|
2-Piece |
|
Main Level |
Storage |
8 ft |
5 ft |
8 ft x 5 ft |
|
Main Level |
Laundry Room |
|
|
10' x 7' |
|
Main Level |
Den |
|
|
12' x 9' |
|
Main Level |
Bedroom |
|
|
12' x 10' |
|
Main Level |
Bathroom |
|
|
4-Piece |
|
Main Level |
Primary Bedroom |
|
|
15' x 12' |
|
Main Level |
Kitchen |
|
9 ft |
Measurements not available x 9 ft |
|
Main Level |
Dining Room |
|
|
12' x 11' |
|
Main Level |
Living Room |
20 ft |
16 ft |
20 ft x 16 ft |
|
Main Level |
Entrance |
13 ft |
4 ft |
13 ft x 4 ft |
|
Main Level |
Balcony |
22 ft |
6 ft |
22 ft x 6 ft |
https://www.realtor.ca/real-estate/27099622/401-978-heywood-ave-victoria-fairfield-west






