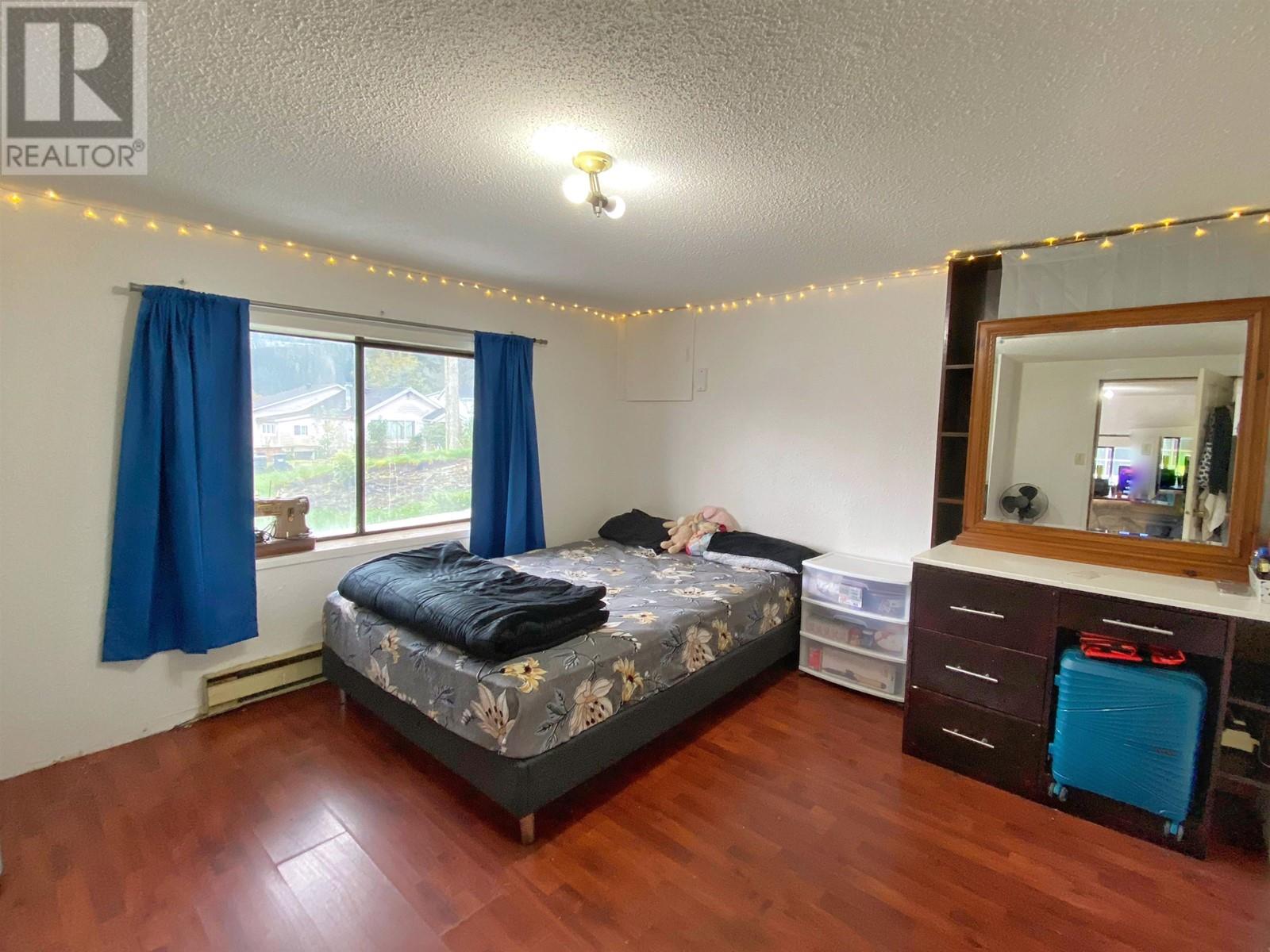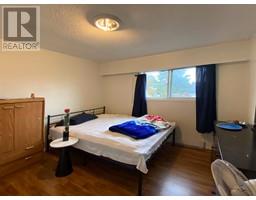4 Bedroom
2 Bathroom
1646 sqft
Baseboard Heaters
$399,000
* PREC - Personal Real Estate Corporation. This centrally located up/down 2 unit home offers a spacious 2 bedroom space on the upper floor along with a separate 2 bedroom unit below. Both units are equipped with laundry hook ups. The upper unit enjoys excellent views of the local mountains from the large east-facing sundeck. The lower unit is a tad smaller but offers very good storage. The property's location is hard to beat, just minutes to schools, rec center, hospital, and the downtown core. Roof is 2 years old. (id:46227)
Property Details
|
MLS® Number
|
R2939124 |
|
Property Type
|
Single Family |
|
View Type
|
View |
Building
|
Bathroom Total
|
2 |
|
Bedrooms Total
|
4 |
|
Basement Development
|
Partially Finished |
|
Basement Type
|
N/a (partially Finished) |
|
Constructed Date
|
1957 |
|
Construction Style Attachment
|
Detached |
|
Foundation Type
|
Concrete Perimeter |
|
Heating Fuel
|
Electric |
|
Heating Type
|
Baseboard Heaters |
|
Roof Material
|
Asphalt Shingle |
|
Roof Style
|
Conventional |
|
Stories Total
|
2 |
|
Size Interior
|
1646 Sqft |
|
Type
|
House |
|
Utility Water
|
Municipal Water |
Parking
Land
|
Acreage
|
No |
|
Size Irregular
|
4406 |
|
Size Total
|
4406 Sqft |
|
Size Total Text
|
4406 Sqft |
Rooms
| Level |
Type |
Length |
Width |
Dimensions |
|
Lower Level |
Kitchen |
6 ft |
12 ft |
6 ft x 12 ft |
|
Lower Level |
Eating Area |
8 ft |
12 ft |
8 ft x 12 ft |
|
Lower Level |
Bedroom 4 |
11 ft ,1 in |
12 ft |
11 ft ,1 in x 12 ft |
|
Lower Level |
Bedroom 5 |
9 ft |
10 ft |
9 ft x 10 ft |
|
Main Level |
Kitchen |
11 ft |
12 ft |
11 ft x 12 ft |
|
Main Level |
Living Room |
15 ft |
15 ft ,1 in |
15 ft x 15 ft ,1 in |
|
Main Level |
Dining Room |
12 ft |
12 ft |
12 ft x 12 ft |
|
Main Level |
Bedroom 2 |
11 ft |
11 ft ,1 in |
11 ft x 11 ft ,1 in |
|
Main Level |
Bedroom 3 |
9 ft |
12 ft |
9 ft x 12 ft |
https://www.realtor.ca/real-estate/27586487/400-w-6th-avenue-prince-rupert










































