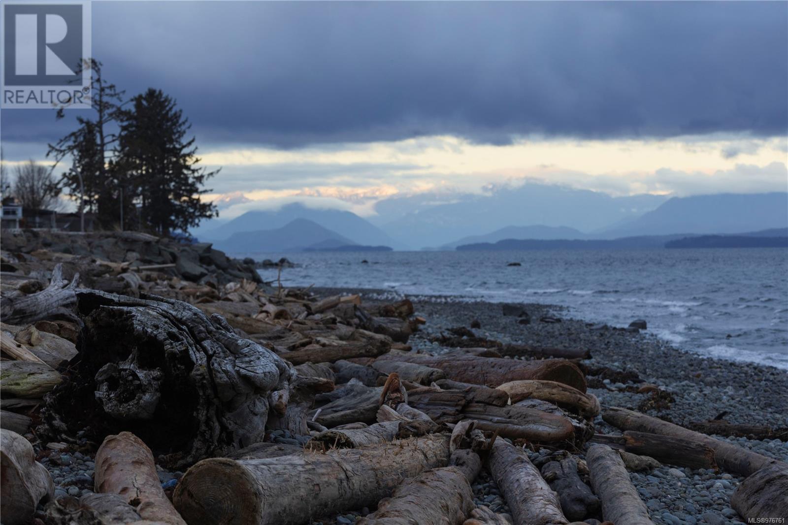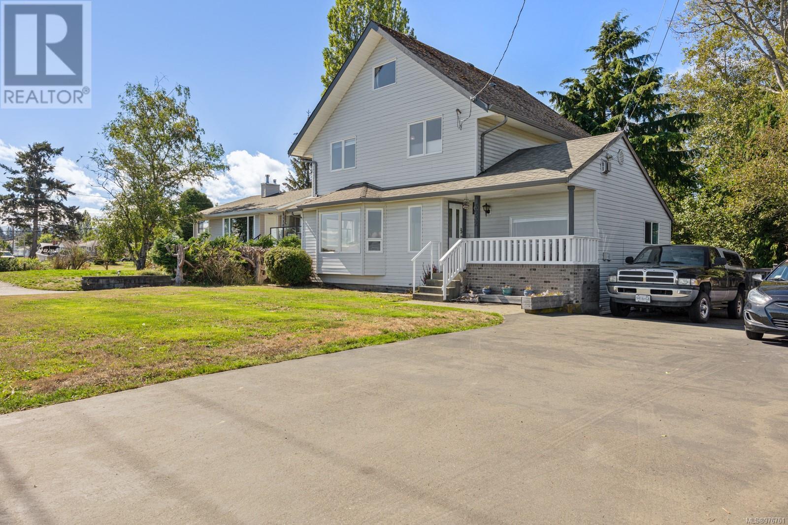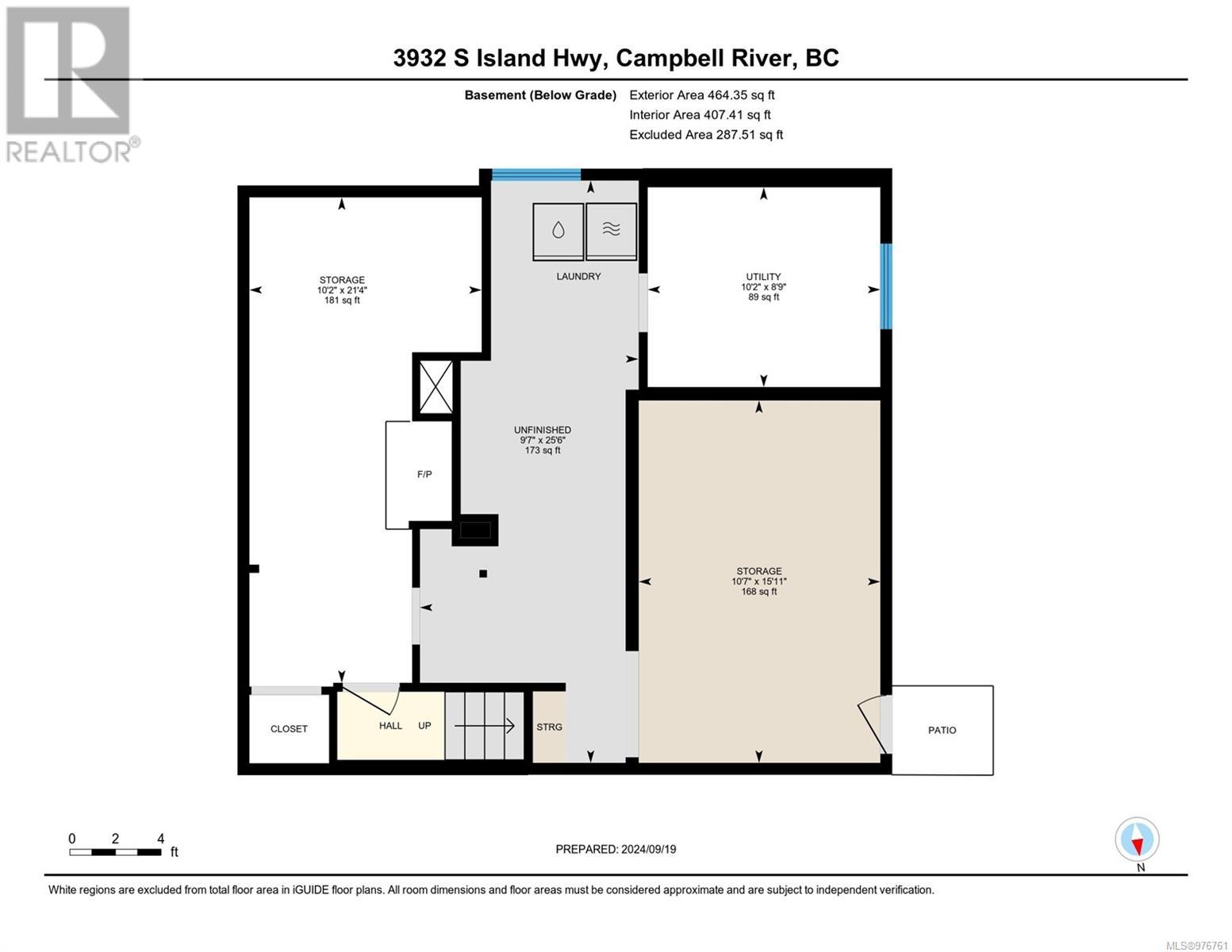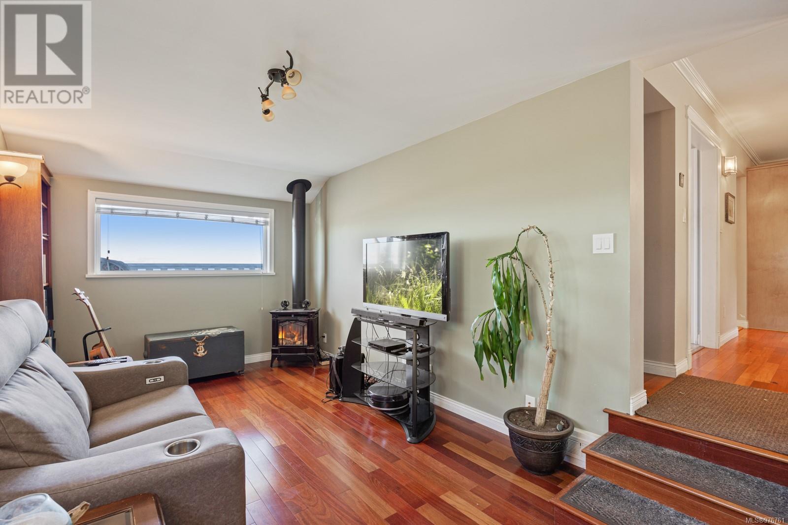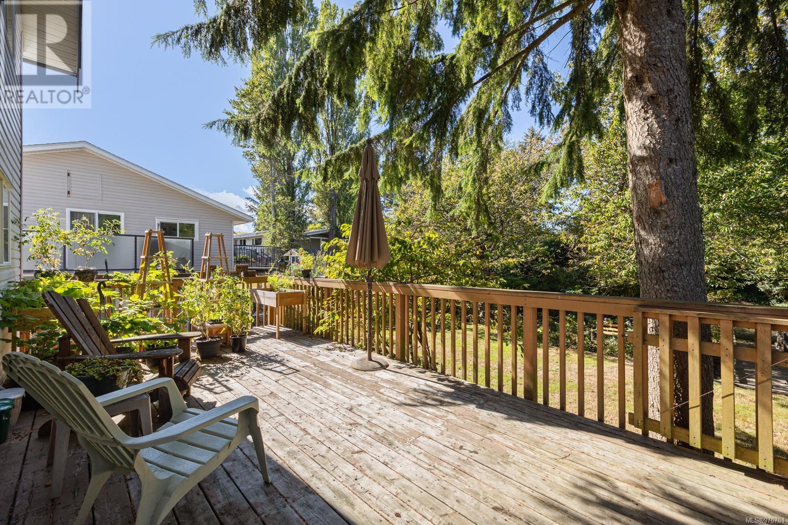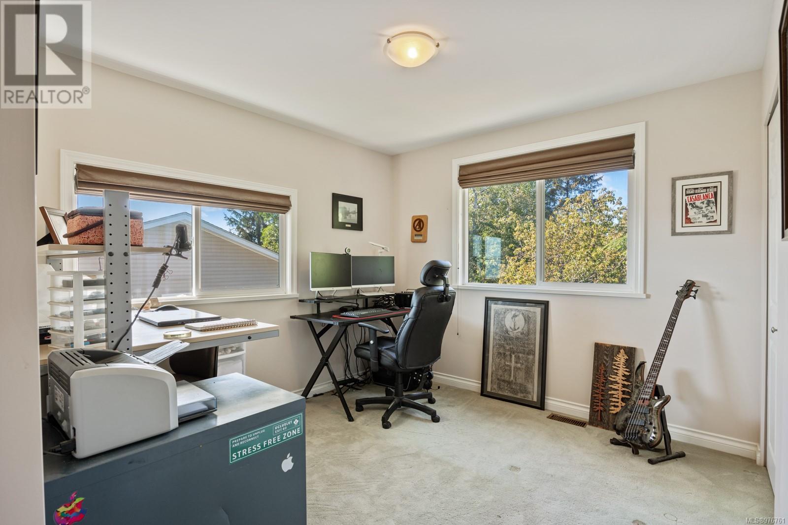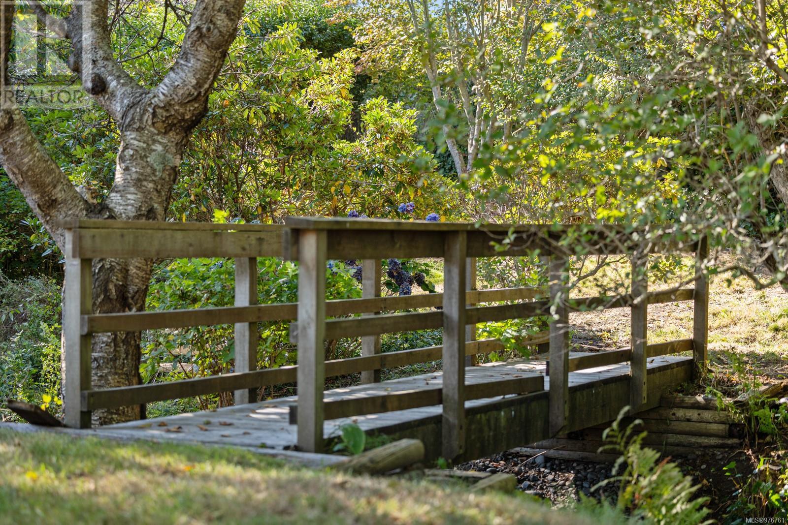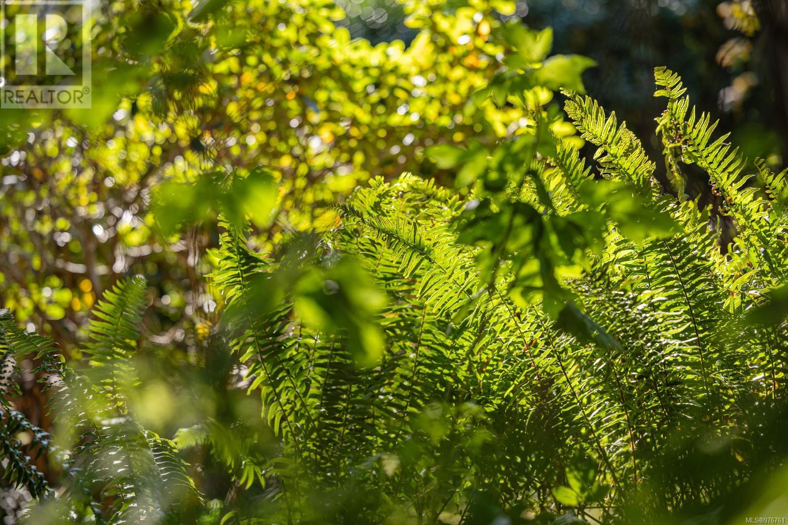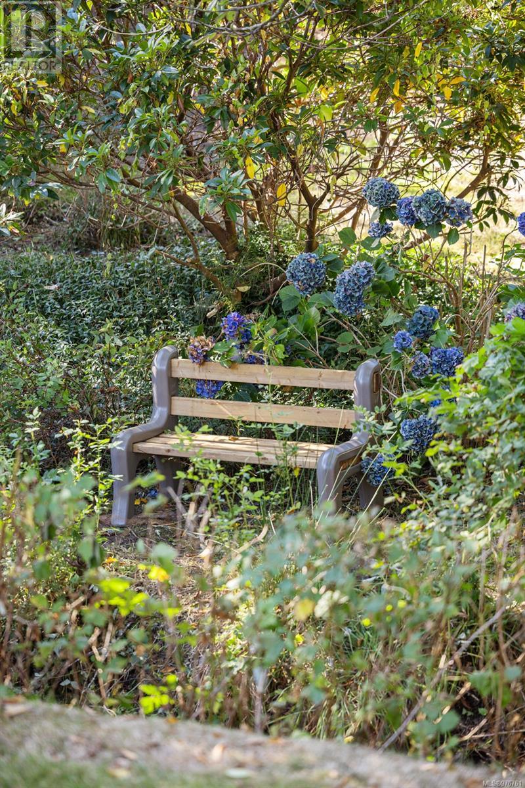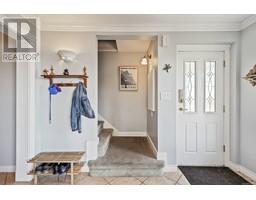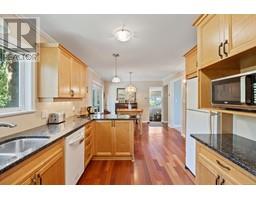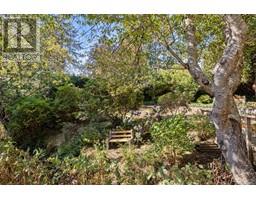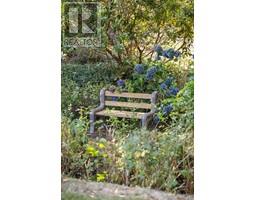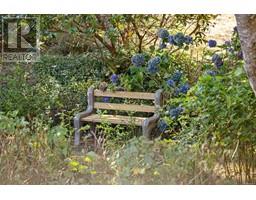3 Bedroom
2 Bathroom
2163 sqft
Other
Fireplace
None
Waterfront On Ocean
$799,000
Ever dreamt of waking up to the sound of waves and watching cruise ships sail by from your living room? Well, your dream home has just hit the market! Located in Stories Beach on the Southern end of Campbell River in the Strathcona Regional District, this 4-level split gem offers 180-degree views to the Mainland. Imagine sipping your morning coffee in a stunning kitchen with quartz countertops and a butler pantry, then wandering out to your zen backyard, complete with a bridge over a babbling creek. Or enjoy the sandy beach and scuba diving steps from your door by day or toasting smores by night with your beach fire enjoying the stars and Aurora Borealis. This 3 bed, 2 bath beauty is move-in ready and perfect for those who love the great outdoors – tons of parking for boats and RVs! Call your agent for a viewing and make this slice of paradise yours. (id:46227)
Property Details
|
MLS® Number
|
976761 |
|
Property Type
|
Single Family |
|
Neigbourhood
|
Campbell River South |
|
Features
|
Level Lot, Other, Rectangular, Marine Oriented |
|
Parking Space Total
|
6 |
|
Plan
|
Vip7208 |
|
Structure
|
Shed |
|
View Type
|
Ocean View |
|
Water Front Type
|
Waterfront On Ocean |
Building
|
Bathroom Total
|
2 |
|
Bedrooms Total
|
3 |
|
Architectural Style
|
Other |
|
Constructed Date
|
1950 |
|
Cooling Type
|
None |
|
Fireplace Present
|
Yes |
|
Fireplace Total
|
1 |
|
Heating Fuel
|
Natural Gas |
|
Size Interior
|
2163 Sqft |
|
Total Finished Area
|
1699 Sqft |
|
Type
|
House |
Land
|
Access Type
|
Road Access |
|
Acreage
|
No |
|
Size Irregular
|
10454 |
|
Size Total
|
10454 Sqft |
|
Size Total Text
|
10454 Sqft |
|
Zoning Description
|
R-3 |
|
Zoning Type
|
Residential |
Rooms
| Level |
Type |
Length |
Width |
Dimensions |
|
Second Level |
Bathroom |
|
14 ft |
Measurements not available x 14 ft |
|
Second Level |
Bedroom |
|
|
7'11 x 12'8 |
|
Second Level |
Bedroom |
|
|
12'9 x 10'9 |
|
Second Level |
Primary Bedroom |
|
|
13'9 x 10'10 |
|
Lower Level |
Storage |
|
|
10'7 x 15'11 |
|
Lower Level |
Utility Room |
|
|
10'2 x 8'9 |
|
Lower Level |
Unfinished Room |
|
|
9'7 x 25'6 |
|
Lower Level |
Storage |
|
|
10'2 x 21'4 |
|
Main Level |
Bathroom |
|
|
7'2 x 7'9 |
|
Main Level |
Kitchen |
|
|
10'10 x 14'10 |
|
Main Level |
Dining Room |
|
|
10'10 x 10'5 |
|
Main Level |
Family Room |
|
|
17'7 x 9'11 |
|
Main Level |
Entrance |
|
|
10'10 x 4'7 |
|
Main Level |
Living Room |
|
|
13'2 x 16'9 |
https://www.realtor.ca/real-estate/27450578/3932-island-hwy-s-campbell-river-campbell-river-south





