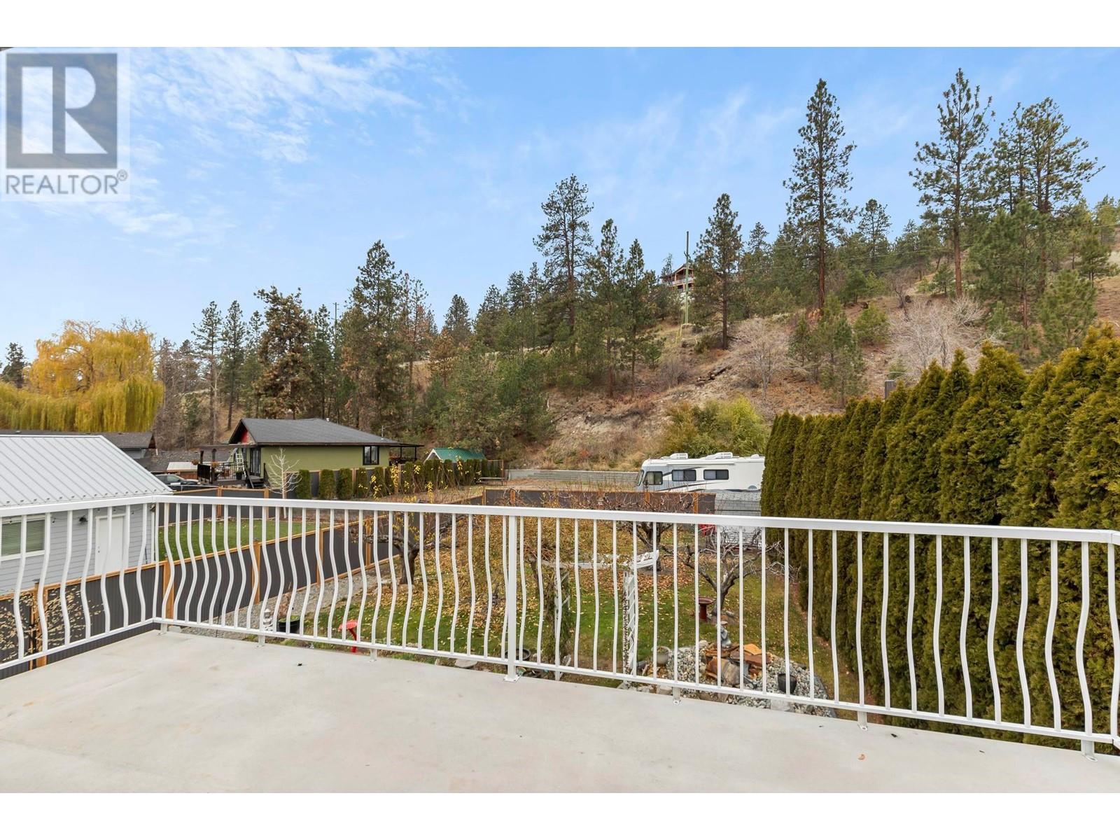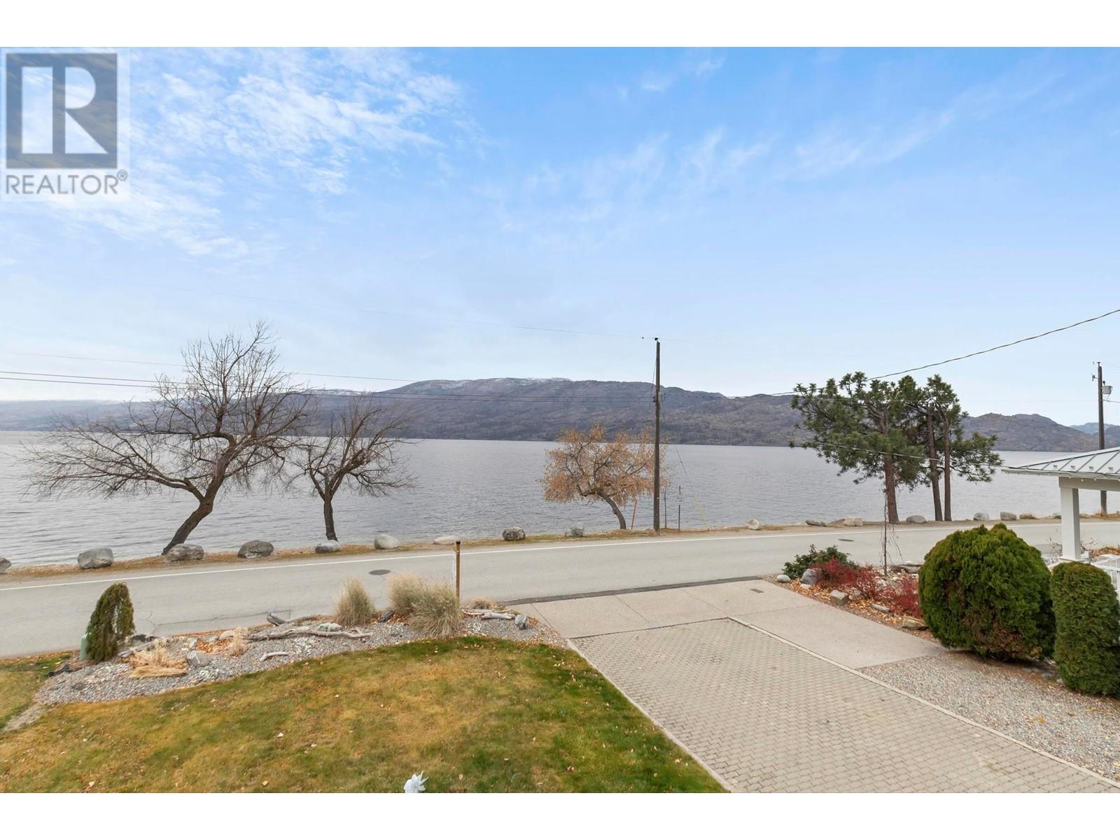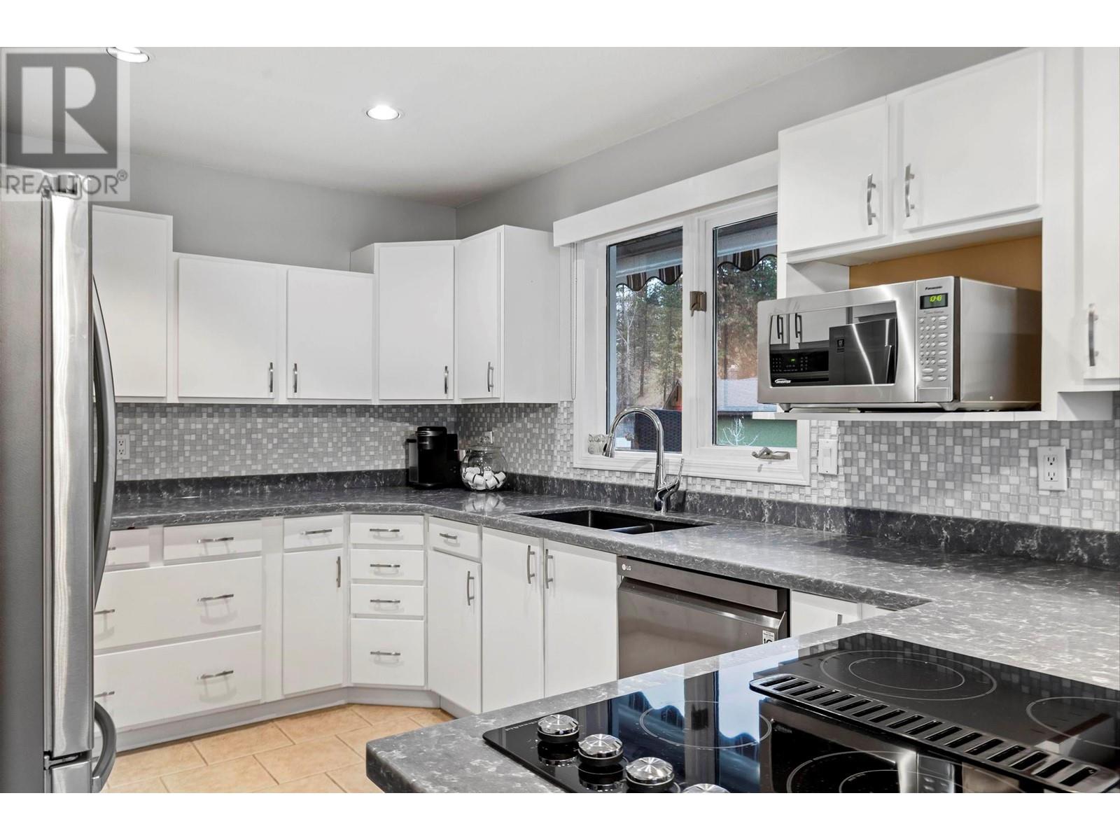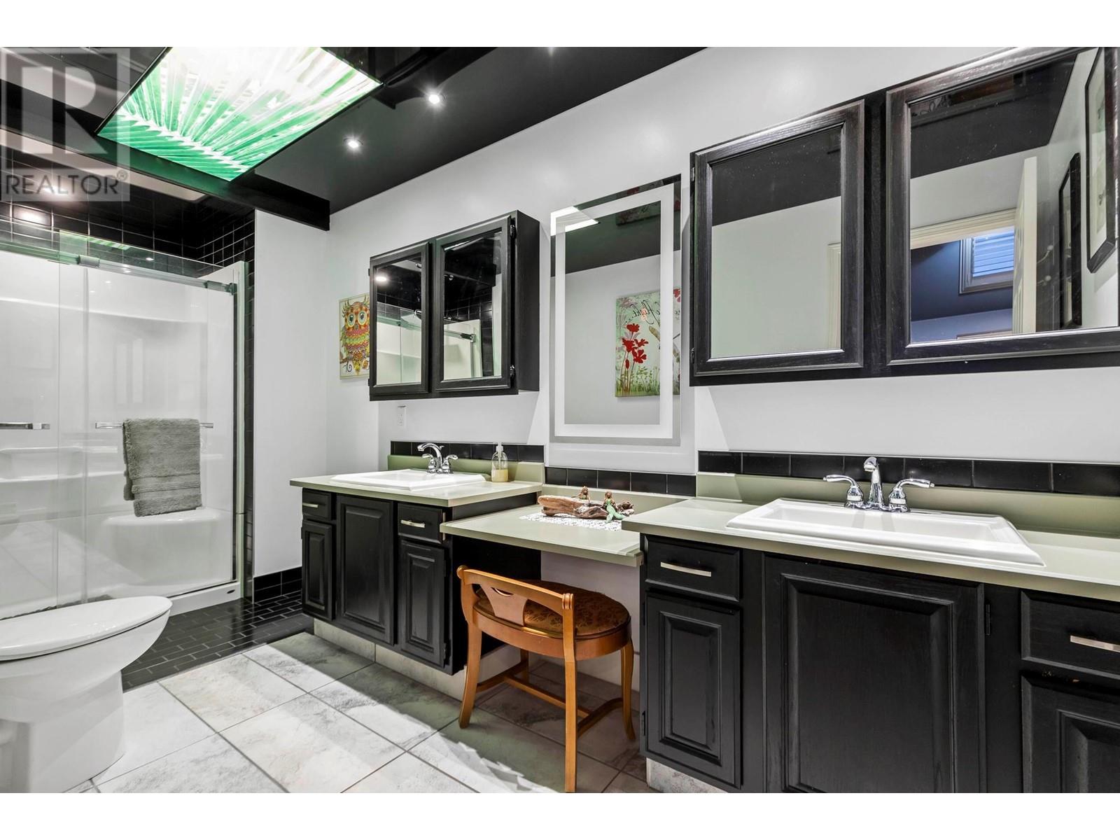3 Bedroom
3 Bathroom
2865 sqft
Fireplace
Central Air Conditioning
Forced Air, See Remarks
Landscaped, Level, Underground Sprinkler
$1,250,000
Back on the market at nearly $400,000 under assessed value! This quarter acre, semi-waterfront, 3 bedroom (could be 4) home in the heart of Peachland, is priced to sell. At just under 3000 sq ft this home has a perfect blend of tasteful updates and original character, all combining with unobstructed views of Lake Okanagan! The living space is set up perfectly with 2 (or 3) bedrooms as part of the main house, and then a flexible and fully accessible 1 bedroom suite, perfect for guests or as a potential rental opportunity also with a private entrance. Newer upgrades include engineered hardwood flooring throughout most of the living space, a European Stretch Ceiling, custom millwork in the spacious entrance way, newer countertops and appliances in the kitchen along with added pantry storage, new composite decking and fence in the backyard, and a newer furnace and AC and hot water on demand. Located on coveted Beach Avenue, known for its beauty and proximity to the lake, the area offers a variety of amenities within walking distance, including shops, restaurants, and art galleries. World-class wineries are also just a short drive away. If waking up every morning to fantastic lake views is on your dream list for 2024, now is the time to check this one out! Quick possession available. Call and book your showing now! (id:46227)
Property Details
|
MLS® Number
|
10325275 |
|
Property Type
|
Single Family |
|
Neigbourhood
|
Peachland |
|
Amenities Near By
|
Park, Recreation, Shopping |
|
Community Features
|
Adult Oriented, Family Oriented |
|
Features
|
Level Lot, Private Setting, Balcony |
|
Parking Space Total
|
9 |
|
View Type
|
Lake View, Mountain View, View (panoramic) |
Building
|
Bathroom Total
|
3 |
|
Bedrooms Total
|
3 |
|
Appliances
|
Refrigerator, Cooktop, Dishwasher, Dryer, Cooktop - Electric, Oven - Electric, Range - Electric, Microwave, Washer & Dryer |
|
Basement Type
|
Full |
|
Constructed Date
|
1989 |
|
Construction Style Attachment
|
Detached |
|
Cooling Type
|
Central Air Conditioning |
|
Exterior Finish
|
Aluminum, Brick |
|
Fire Protection
|
Security System, Smoke Detector Only |
|
Fireplace Fuel
|
Gas |
|
Fireplace Present
|
Yes |
|
Fireplace Type
|
Unknown |
|
Flooring Type
|
Carpeted, Hardwood, Laminate, Tile |
|
Heating Type
|
Forced Air, See Remarks |
|
Roof Material
|
Asphalt Shingle |
|
Roof Style
|
Unknown |
|
Stories Total
|
2 |
|
Size Interior
|
2865 Sqft |
|
Type
|
House |
|
Utility Water
|
Municipal Water |
Parking
Land
|
Access Type
|
Easy Access |
|
Acreage
|
No |
|
Fence Type
|
Fence |
|
Land Amenities
|
Park, Recreation, Shopping |
|
Landscape Features
|
Landscaped, Level, Underground Sprinkler |
|
Sewer
|
Municipal Sewage System |
|
Size Irregular
|
0.24 |
|
Size Total
|
0.24 Ac|under 1 Acre |
|
Size Total Text
|
0.24 Ac|under 1 Acre |
|
Surface Water
|
Lake |
|
Zoning Type
|
Unknown |
Rooms
| Level |
Type |
Length |
Width |
Dimensions |
|
Second Level |
Dining Room |
|
|
14'5'' x 10'1'' |
|
Second Level |
Dining Nook |
|
|
9'9'' x 13'1'' |
|
Second Level |
4pc Ensuite Bath |
|
|
15'2'' x 6'3'' |
|
Second Level |
Bedroom |
|
|
12'4'' x 13'6'' |
|
Second Level |
4pc Bathroom |
|
|
9'8'' x 7'6'' |
|
Second Level |
Living Room |
|
|
21'8'' x 16'11'' |
|
Second Level |
Kitchen |
|
|
13' x 9'8'' |
|
Second Level |
Primary Bedroom |
|
|
17' x 14'9'' |
|
Main Level |
Foyer |
|
|
21'6'' x 11'3'' |
|
Main Level |
Laundry Room |
|
|
12'4'' x 8'5'' |
|
Main Level |
4pc Bathroom |
|
|
9'10'' x 7'10'' |
|
Main Level |
Bedroom |
|
|
12'4'' x 13'5'' |
|
Additional Accommodation |
Dining Room |
|
|
12'3'' x 13'5'' |
|
Additional Accommodation |
Living Room |
|
|
22'2'' x 12'1'' |
|
Additional Accommodation |
Kitchen |
|
|
11'1'' x 13'5'' |
https://www.realtor.ca/real-estate/27489131/3910-beach-avenue-peachland-peachland


























































































