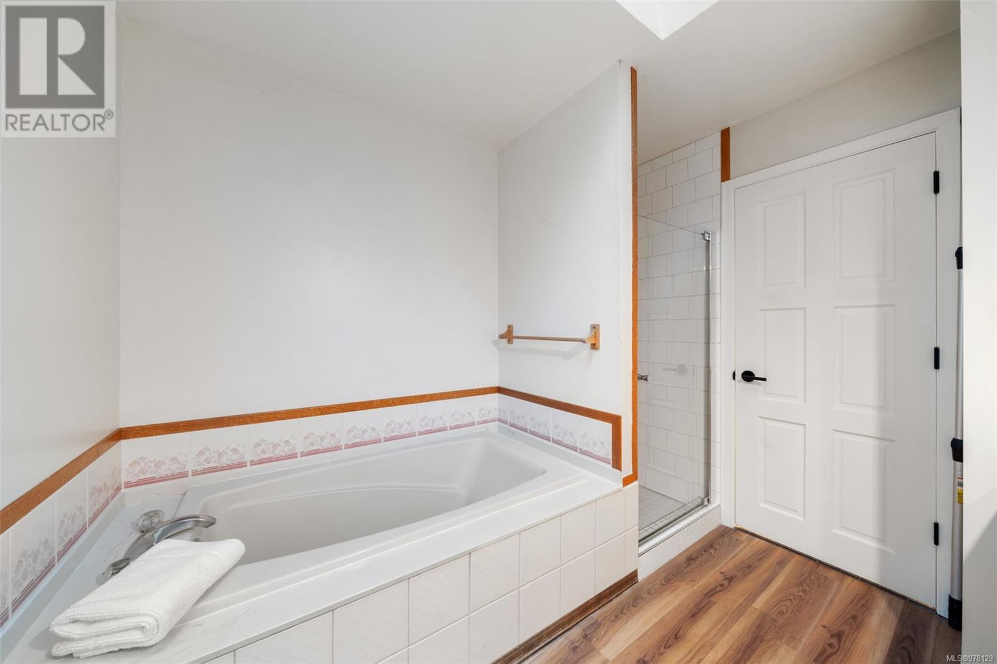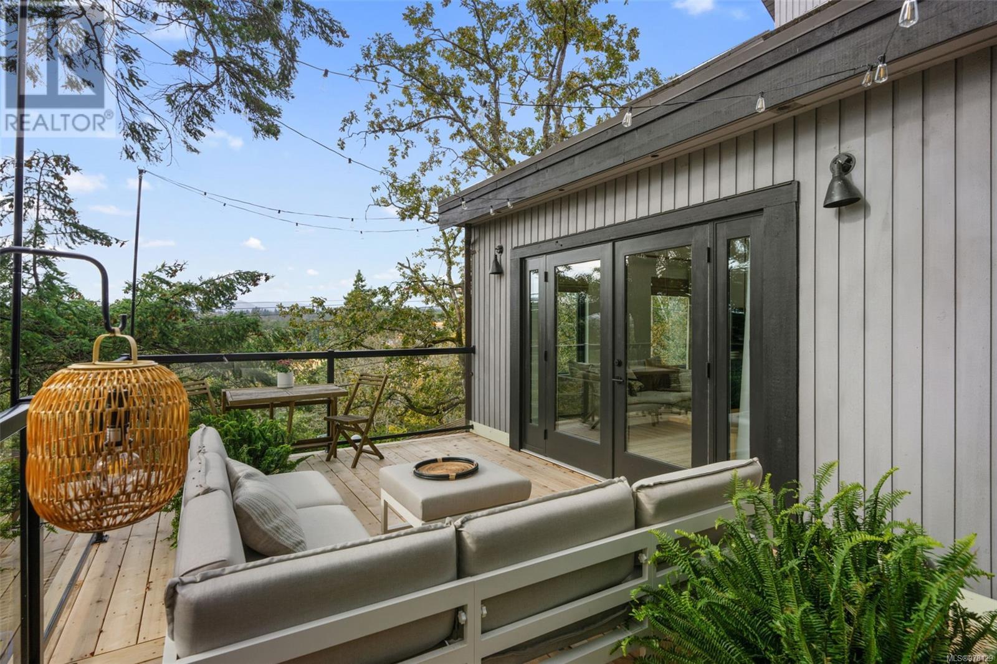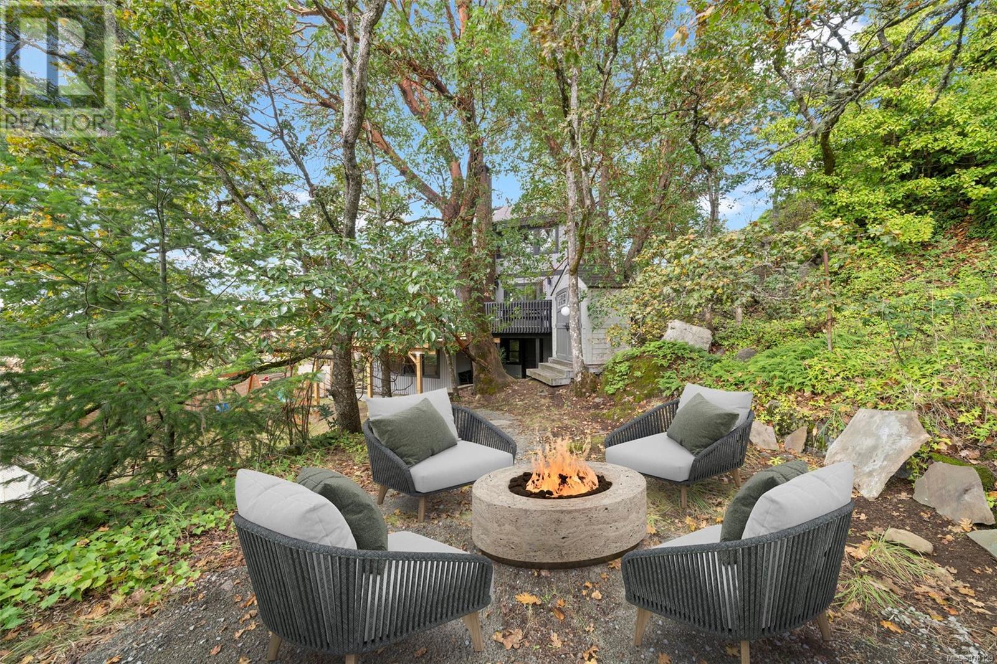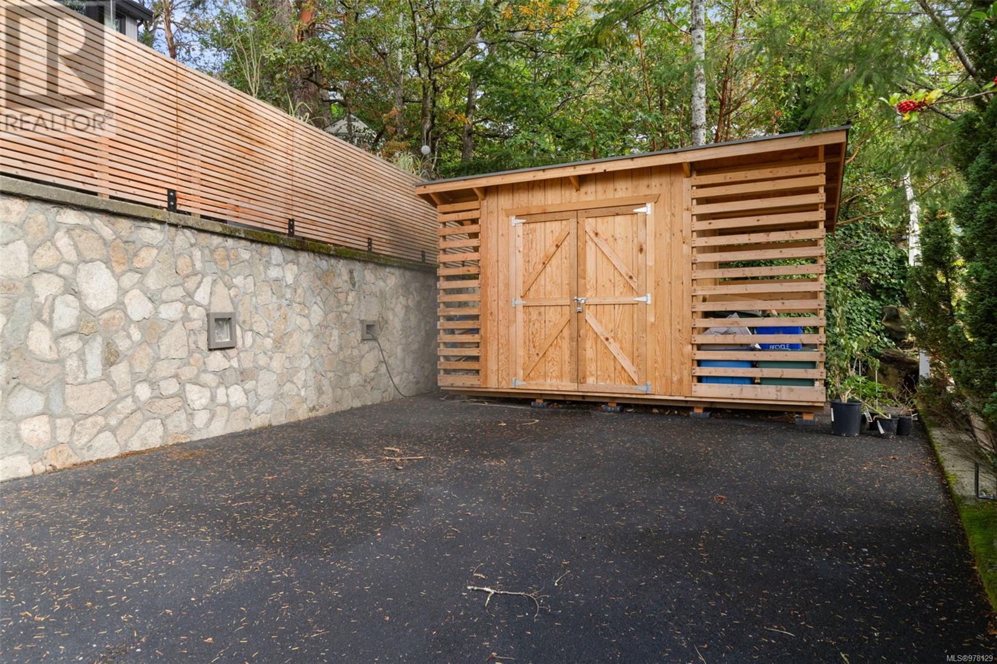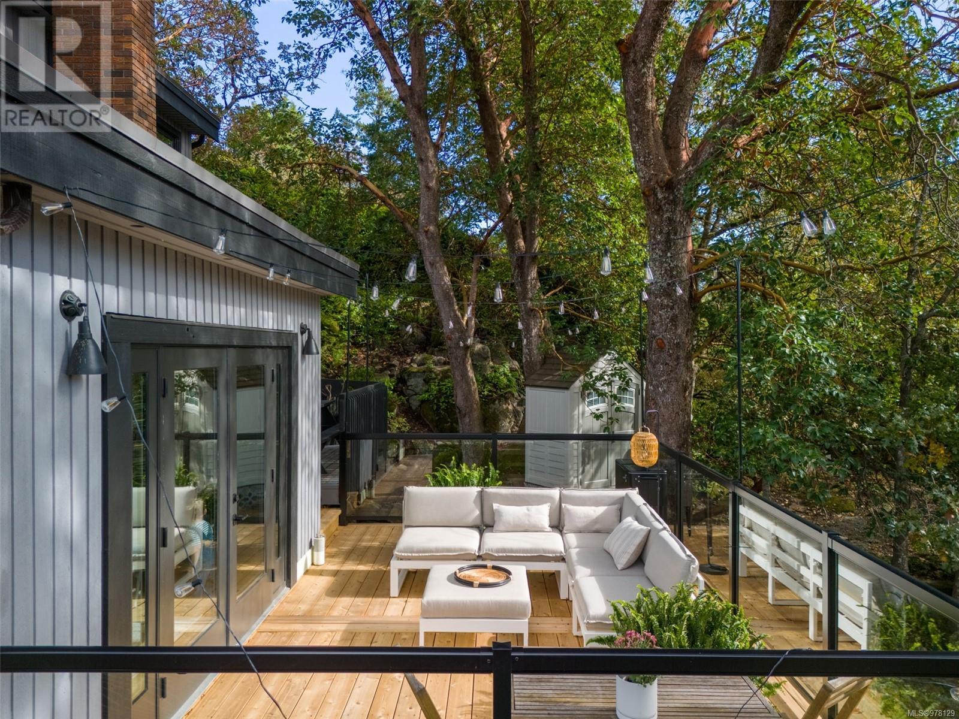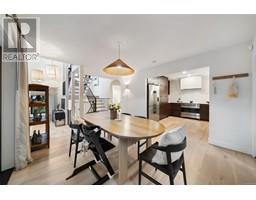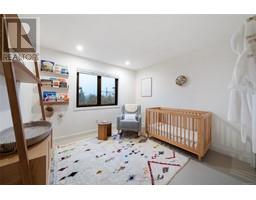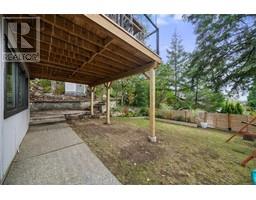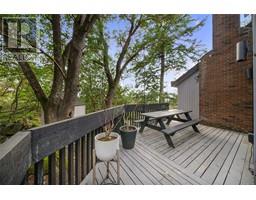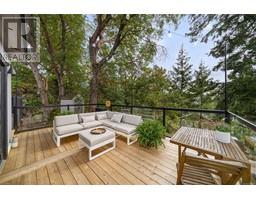3837 Holland Ave View Royal, British Columbia V8Z 5K2
$1,295,000
Welcome to 3837 Holland Avenue —a serene West Coast-style home offering privacy amidst nature's beauty while conveniently close to amenities. Perch up and relax to the mountain & sunset views from the living room, patio spaces, and a wall of ferns from the kitchen/dining room to bring a calming and relaxed environment. This 4-bedroom, 3-bathroom home is complimented by a gourmet kitchen including Fisher Paykel Appliances. Summer awaits you with French doors that bring the outdoors in creating a wow factor entertaining space. Come winter, the wood-burning fireplaces are the heart & soul of this home. Nestled on an 8171 sq.ft lot where urban living meets countryside, this home has a sense of peace. Thoughtful updates have been completed recently which include hardwood and wool flooring, railings, kitchen, light fixtures, heat pump/HVAC, exterior decks, and fencing. Perfectly pinpointed within minutes to VGH, a community orchard, Knockan Hill, Francis King, and Eagle Creek Shopping Centre. (id:46227)
Open House
This property has open houses!
1:00 pm
Ends at:3:00 pm
Property Details
| MLS® Number | 978129 |
| Property Type | Single Family |
| Neigbourhood | Hospital |
| Features | Curb & Gutter, Private Setting, Wooded Area, Corner Site |
| Parking Space Total | 2 |
| Plan | Vip1407 |
| View Type | City View, Mountain View, Valley View |
Building
| Bathroom Total | 3 |
| Bedrooms Total | 4 |
| Architectural Style | Westcoast |
| Constructed Date | 1985 |
| Cooling Type | Air Conditioned, See Remarks |
| Fireplace Present | Yes |
| Fireplace Total | 2 |
| Heating Fuel | Electric, Wood |
| Heating Type | Heat Pump |
| Size Interior | 2338 Sqft |
| Total Finished Area | 2338 Sqft |
| Type | House |
Land
| Acreage | No |
| Size Irregular | 8171 |
| Size Total | 8171 Sqft |
| Size Total Text | 8171 Sqft |
| Zoning Type | Residential |
Rooms
| Level | Type | Length | Width | Dimensions |
|---|---|---|---|---|
| Second Level | Primary Bedroom | 13'3 x 13'8 | ||
| Second Level | Bathroom | 9'5 x 8'7 | ||
| Second Level | Bedroom | 11'0 x 10'6 | ||
| Lower Level | Family Room | 14'2 x 14'6 | ||
| Lower Level | Utility Room | 11'9 x 13'4 | ||
| Lower Level | Laundry Room | 10'6 x 8'7 | ||
| Lower Level | Bathroom | 6'3 x 7'6 | ||
| Lower Level | Bedroom | 11'0 x 9'9 | ||
| Main Level | Bedroom | 11'0 x 10'6 | ||
| Main Level | Bathroom | 6'6 x 6'0 | ||
| Main Level | Kitchen | 11'0 x 10'4 | ||
| Main Level | Dining Room | 13'0 x 14'5 | ||
| Main Level | Living Room | 14'7 x 14'6 |
https://www.realtor.ca/real-estate/27528376/3837-holland-ave-view-royal-hospital





























