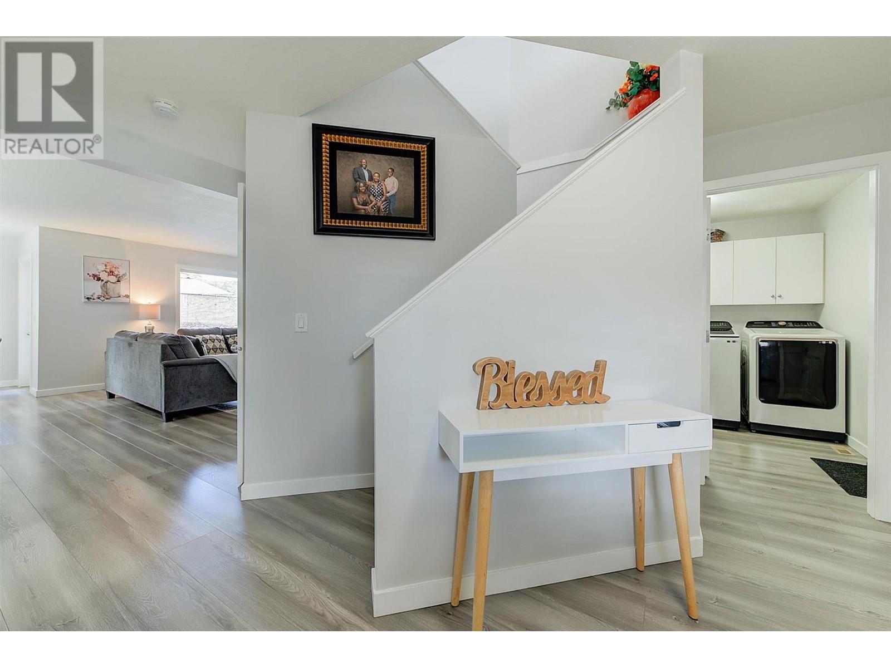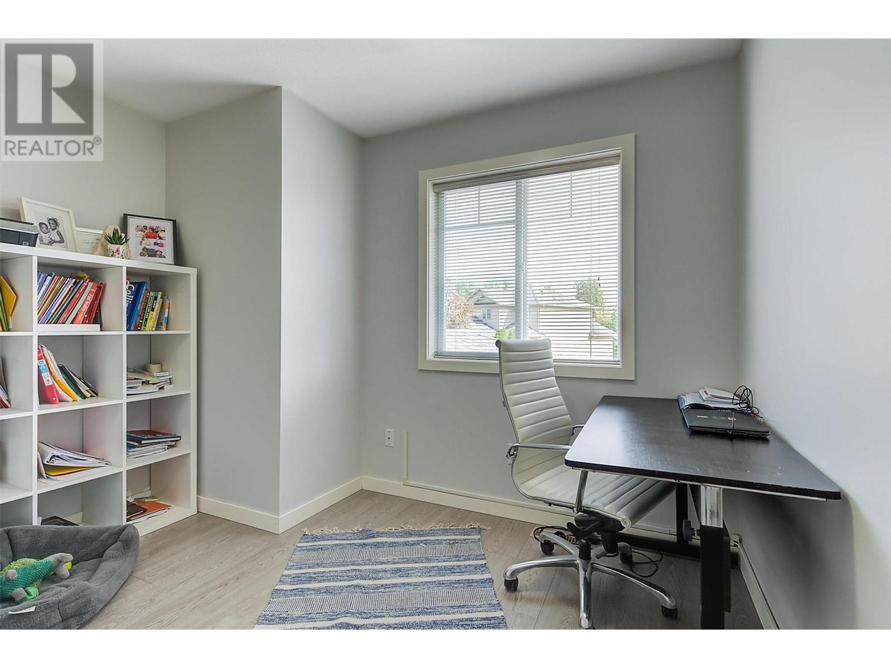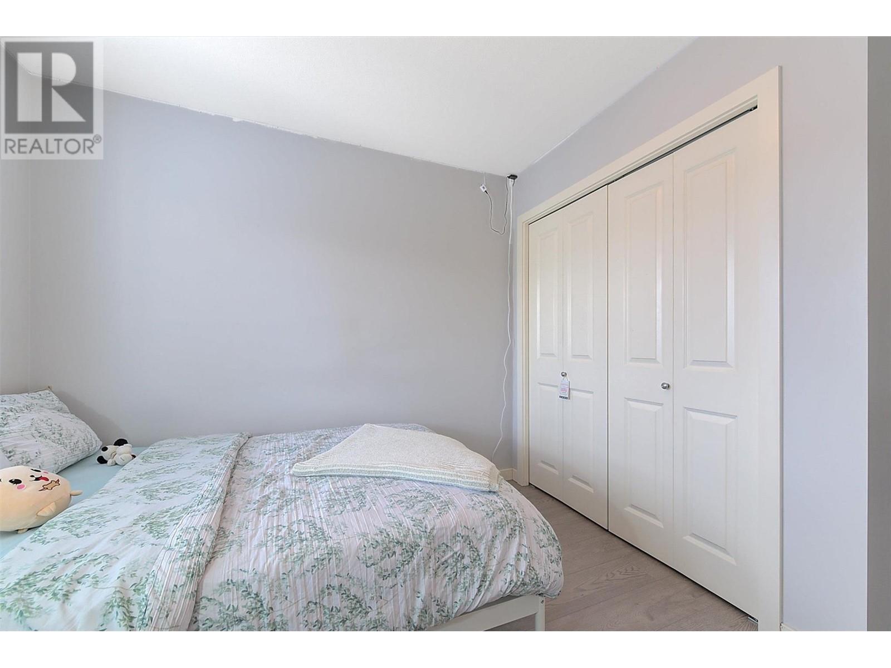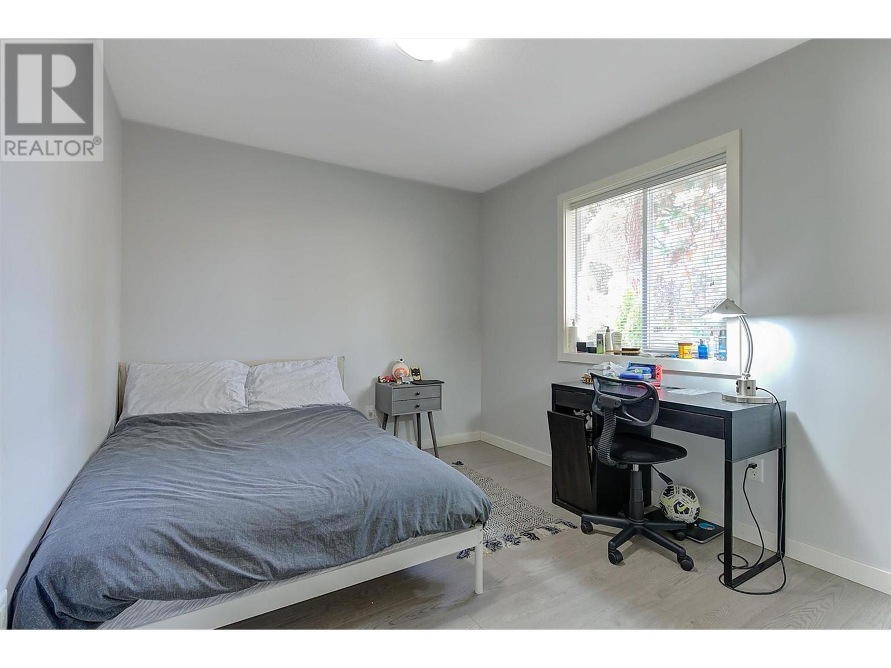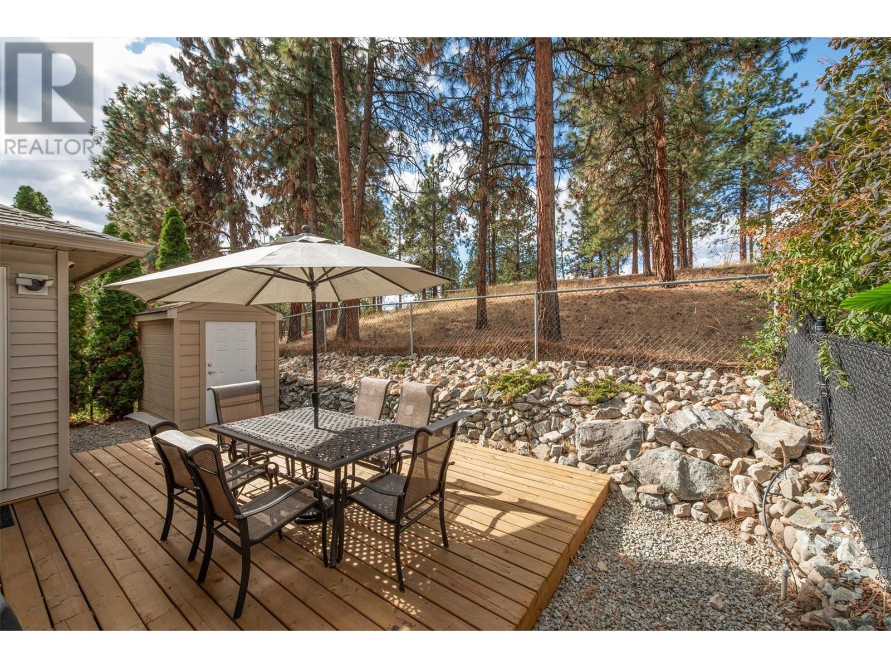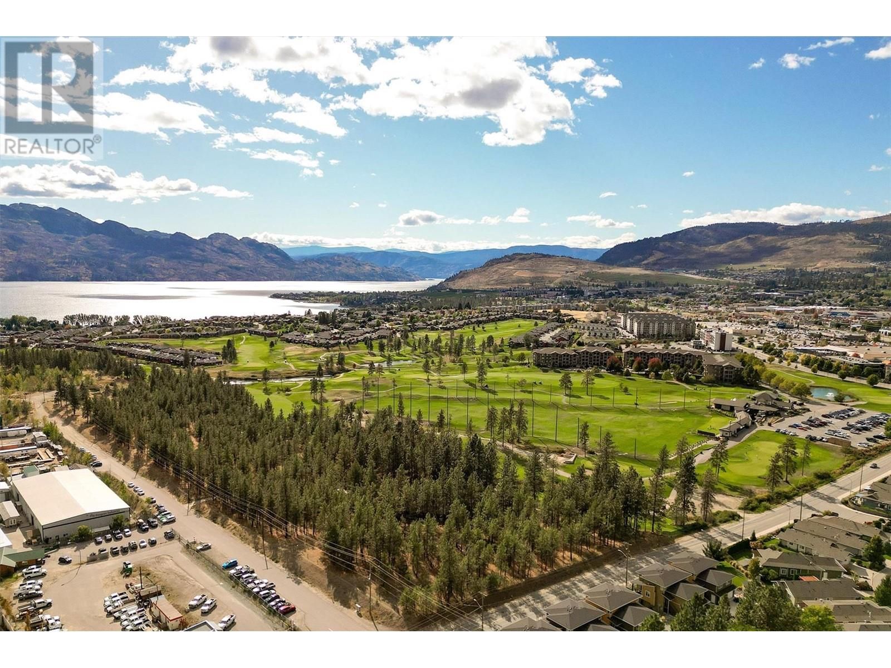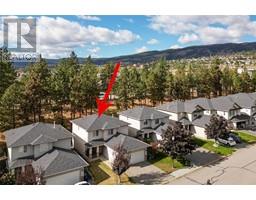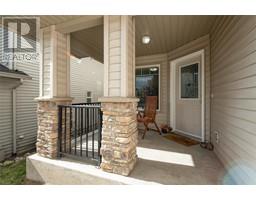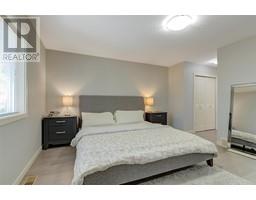3515 Creekview Crescent Westbank, British Columbia V4T 3C5
5 Bedroom
4 Bathroom
2416 sqft
Fireplace
Central Air Conditioning
Forced Air, See Remarks
Other
Landscaped, Level, Underground Sprinkler
$779,000Maintenance,
$120 Monthly
Maintenance,
$120 MonthlyWelcome to this beautifully updated family home in a sought-after community near Okanagan Lake, nature trails, and the Westside Wine Trail. Wish fresh waterproof laminate floors, new paint, and a stunning low-maintenance patio, this home is move-in ready! Featuring 3 bedrooms and 2 baths upstairs, a cozy gas fireplace on the main floor, and a den perfect for work or play. The fully finished basement offers 2 more bedrooms and a spacious rec room. Extra storage and new washer/dryer complete this perfect package. (id:46227)
Property Details
| MLS® Number | 10326422 |
| Property Type | Single Family |
| Neigbourhood | Westbank Centre |
| Amenities Near By | Golf Nearby, Park, Recreation, Schools, Shopping |
| Community Features | Family Oriented, Pets Allowed |
| Features | Level Lot, Private Setting |
| Parking Space Total | 4 |
| View Type | Mountain View, View (panoramic) |
| Water Front Type | Other |
Building
| Bathroom Total | 4 |
| Bedrooms Total | 5 |
| Basement Type | Full |
| Constructed Date | 2007 |
| Construction Style Attachment | Detached |
| Cooling Type | Central Air Conditioning |
| Exterior Finish | Brick, Vinyl Siding |
| Fireplace Fuel | Gas |
| Fireplace Present | Yes |
| Fireplace Type | Unknown |
| Flooring Type | Carpeted, Laminate |
| Half Bath Total | 1 |
| Heating Type | Forced Air, See Remarks |
| Roof Material | Asphalt Shingle |
| Roof Style | Unknown |
| Stories Total | 3 |
| Size Interior | 2416 Sqft |
| Type | House |
| Utility Water | Municipal Water |
Parking
| See Remarks | |
| Attached Garage | 2 |
Land
| Access Type | Easy Access |
| Acreage | No |
| Fence Type | Fence |
| Land Amenities | Golf Nearby, Park, Recreation, Schools, Shopping |
| Landscape Features | Landscaped, Level, Underground Sprinkler |
| Sewer | Municipal Sewage System |
| Size Irregular | 0.08 |
| Size Total | 0.08 Ac|under 1 Acre |
| Size Total Text | 0.08 Ac|under 1 Acre |
| Zoning Type | Unknown |
Rooms
| Level | Type | Length | Width | Dimensions |
|---|---|---|---|---|
| Second Level | Full Bathroom | Measurements not available | ||
| Second Level | Bedroom | 13'6'' x 9'3'' | ||
| Second Level | Bedroom | 9'8'' x 11'8'' | ||
| Second Level | Full Ensuite Bathroom | 9' x 6'10'' | ||
| Second Level | Primary Bedroom | 15'2'' x 14'1'' | ||
| Basement | Full Bathroom | Measurements not available | ||
| Basement | Bedroom | 11'11'' x 10'5'' | ||
| Basement | Bedroom | 11'9'' x 11'4'' | ||
| Main Level | Partial Bathroom | Measurements not available | ||
| Main Level | Living Room | 16'6'' x 19' | ||
| Main Level | Kitchen | 13'11'' x 9'3'' |
https://www.realtor.ca/real-estate/27566964/3515-creekview-crescent-westbank-westbank-centre







