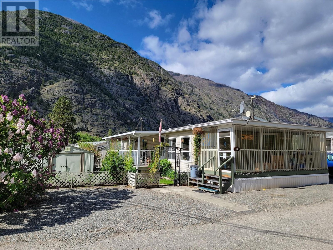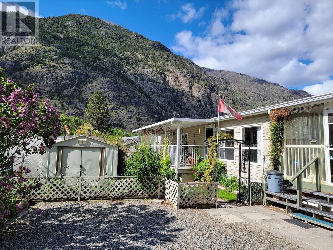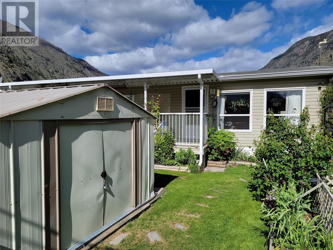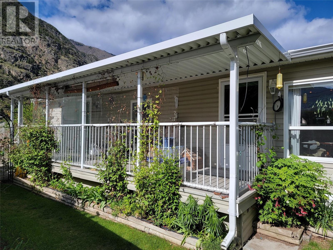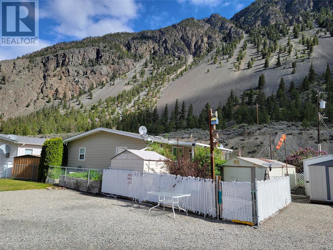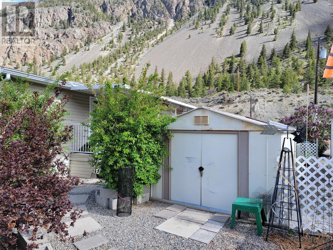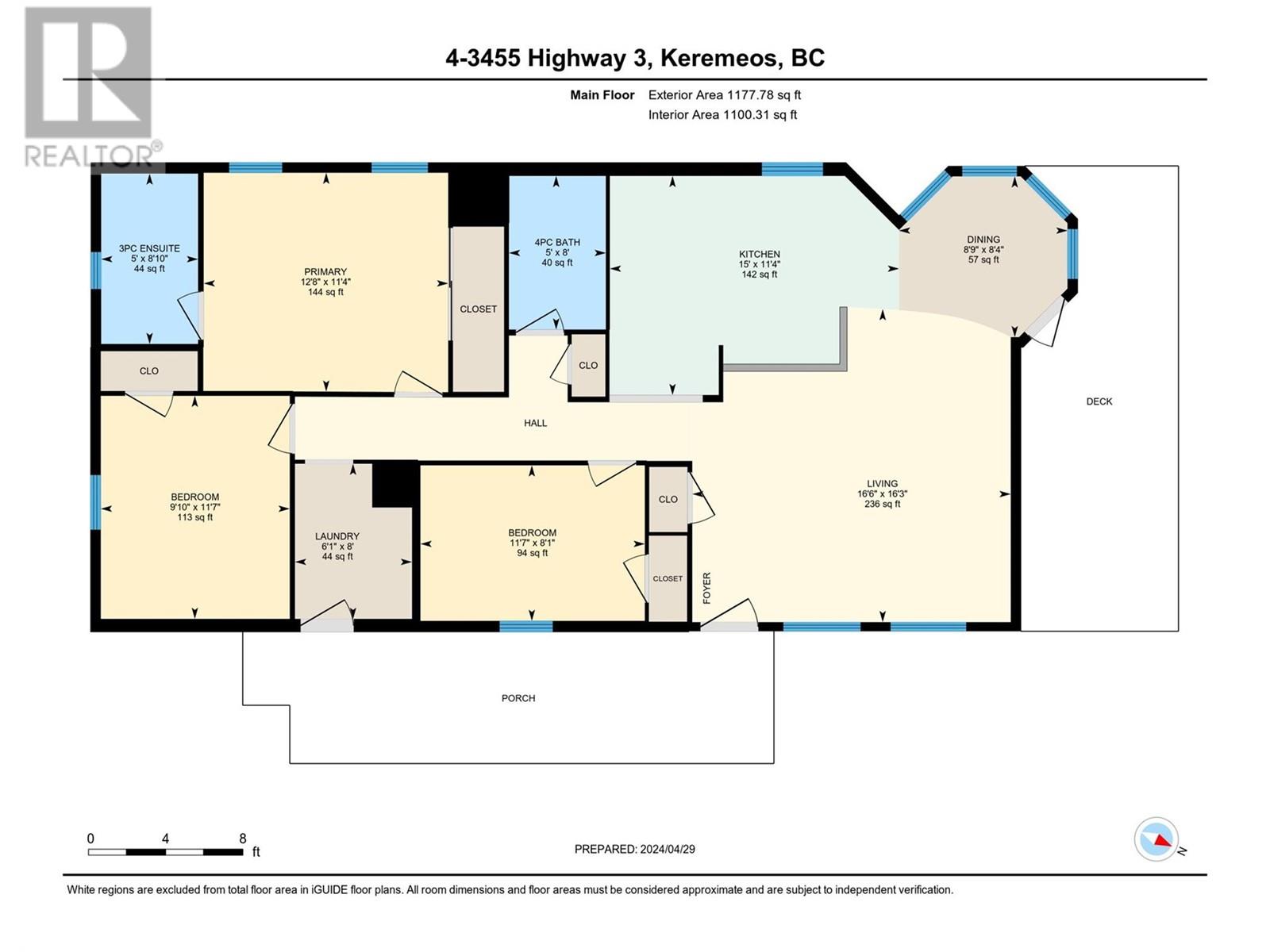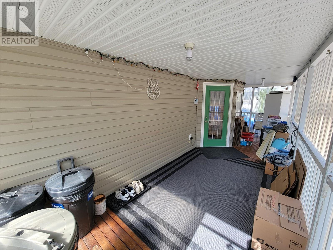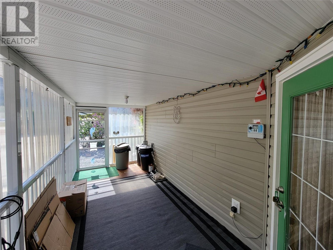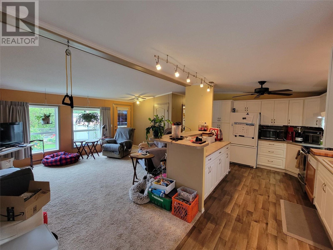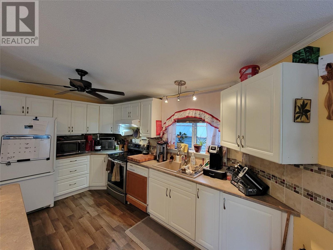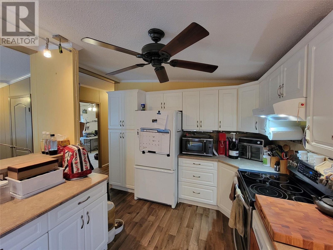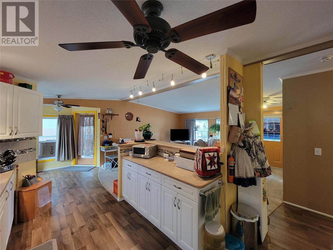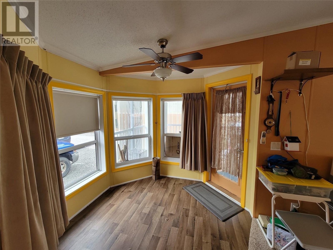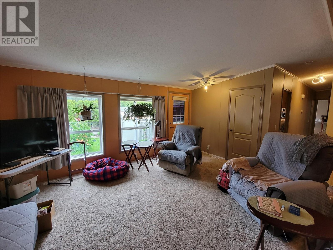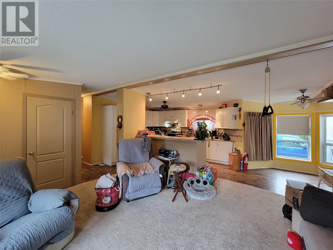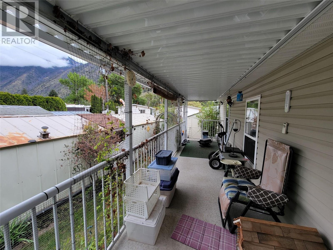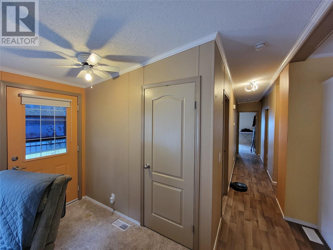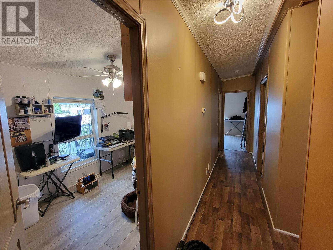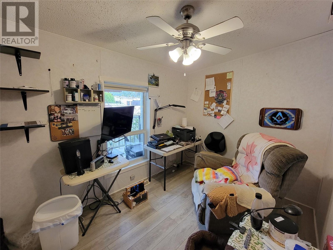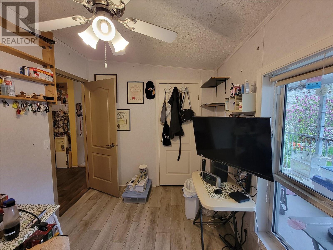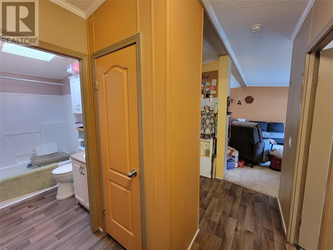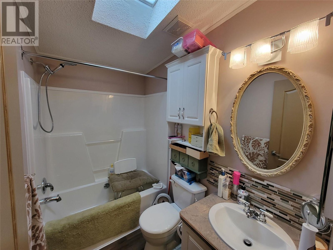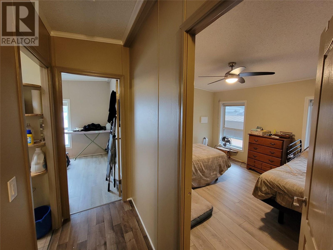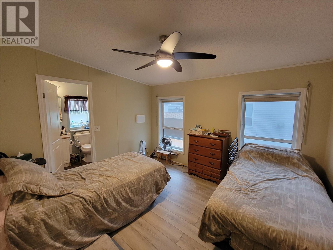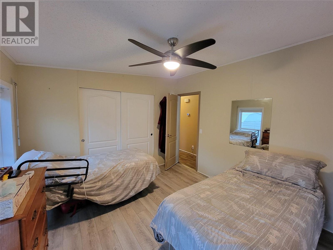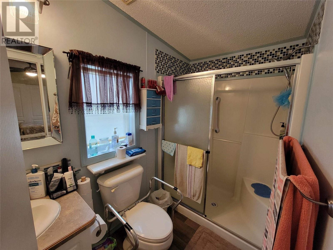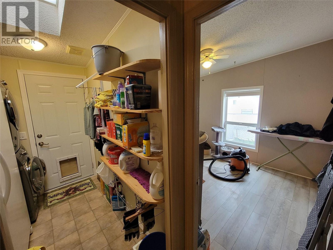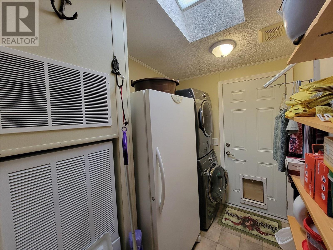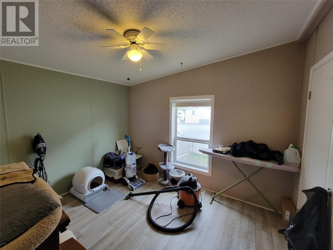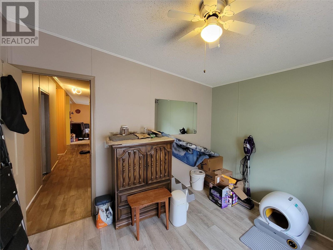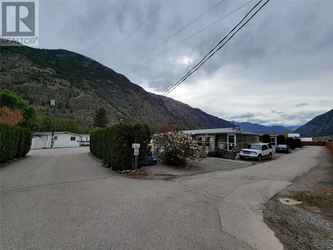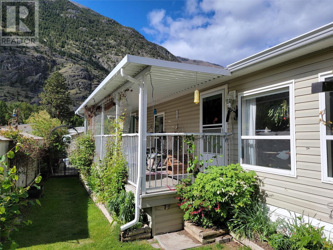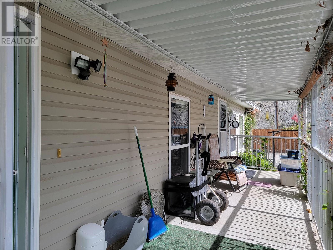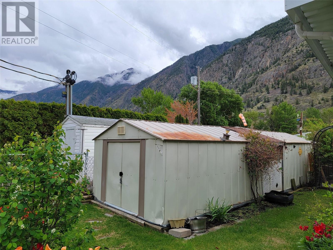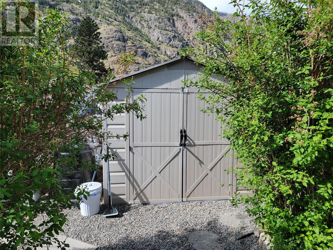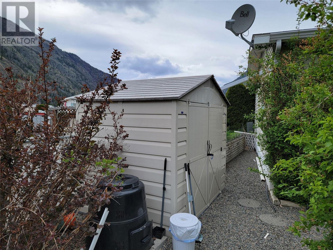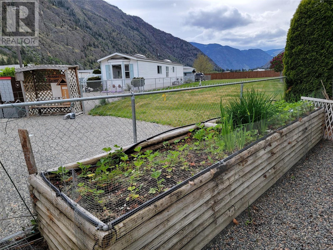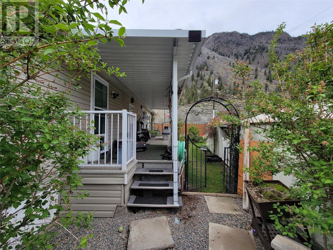3 Bedroom
2 Bathroom
1177 sqft
Central Air Conditioning
Forced Air
Landscaped
$259,000Maintenance, Pad Rental
$410 Monthly
Welcome to Riverside Estates, a 55+ community located along the Similkameen River, only 5 minutes west of Keremeos. 3 bed 2 bath 2007 manufactured home built by Moduline. It features an enclosed front porch (with removable panels), covered side deck, 3 storage sheds, irrigation set on timers, and fenced yard for pets. Inside you'll enjoy open concept living through the kitchen and living room, and skylights to add natural light. Electric furnace and central A/C, with exterior Talius blinds to stay cool during those warm summer months. Pad rent of approx $410/month includes water, sewer and snow removal. Garbage paid to RDOS. Measurements are approximate. (id:46227)
Property Details
|
MLS® Number
|
10311478 |
|
Property Type
|
Single Family |
|
Neigbourhood
|
Keremeos |
|
Amenities Near By
|
Recreation |
|
Community Features
|
Pets Allowed, Rentals Not Allowed, Seniors Oriented |
|
Parking Space Total
|
2 |
|
View Type
|
River View, Mountain View, Valley View |
Building
|
Bathroom Total
|
2 |
|
Bedrooms Total
|
3 |
|
Appliances
|
Refrigerator, Dishwasher, Dryer, Oven - Electric, Water Heater - Electric, Washer, Water Softener |
|
Constructed Date
|
2007 |
|
Cooling Type
|
Central Air Conditioning |
|
Exterior Finish
|
Vinyl Siding |
|
Fire Protection
|
Smoke Detector Only |
|
Flooring Type
|
Mixed Flooring |
|
Heating Fuel
|
Electric |
|
Heating Type
|
Forced Air |
|
Roof Material
|
Asphalt Shingle |
|
Roof Style
|
Unknown |
|
Stories Total
|
1 |
|
Size Interior
|
1177 Sqft |
|
Type
|
Manufactured Home |
|
Utility Water
|
Community Water System |
Parking
Land
|
Acreage
|
No |
|
Fence Type
|
Fence |
|
Land Amenities
|
Recreation |
|
Landscape Features
|
Landscaped |
|
Sewer
|
Septic Tank |
|
Size Total Text
|
Under 1 Acre |
|
Zoning Type
|
Unknown |
Rooms
| Level |
Type |
Length |
Width |
Dimensions |
|
Main Level |
4pc Bathroom |
|
|
5' x 8' |
|
Main Level |
Laundry Room |
|
|
6' x 8' |
|
Main Level |
Bedroom |
|
|
11'7'' x 8'1'' |
|
Main Level |
Bedroom |
|
|
9'10'' x 11'7'' |
|
Main Level |
3pc Ensuite Bath |
|
|
5' x 8'10'' |
|
Main Level |
Primary Bedroom |
|
|
12'8'' x 11'4'' |
|
Main Level |
Dining Room |
|
|
8' x 8' |
|
Main Level |
Living Room |
|
|
16' x 16' |
|
Main Level |
Kitchen |
|
|
15' x 11' |
https://www.realtor.ca/real-estate/26817023/3455-highway-3-unit-4-keremeos-keremeos


