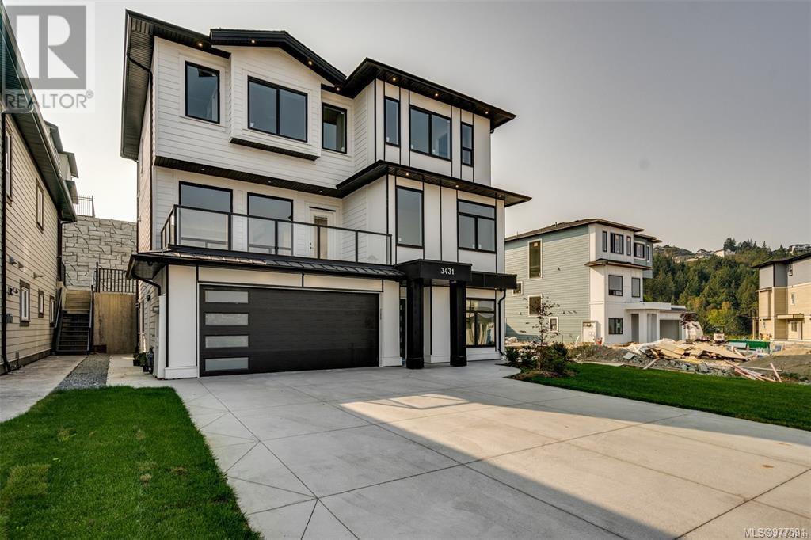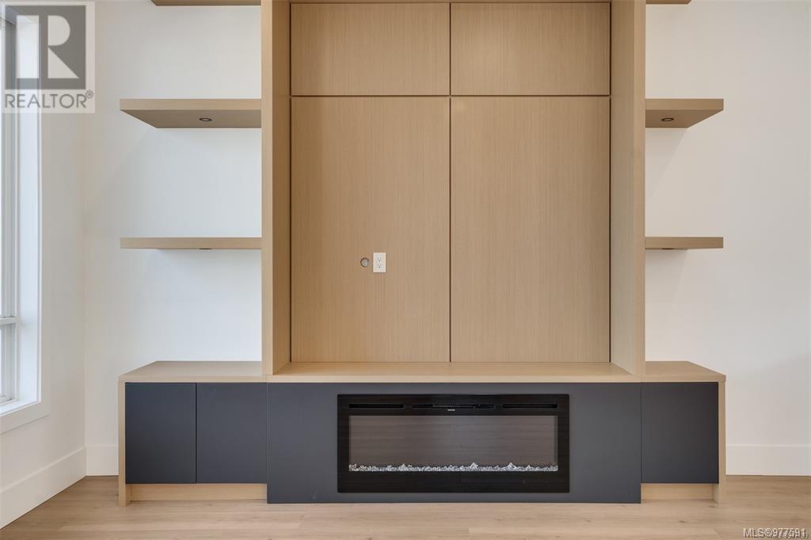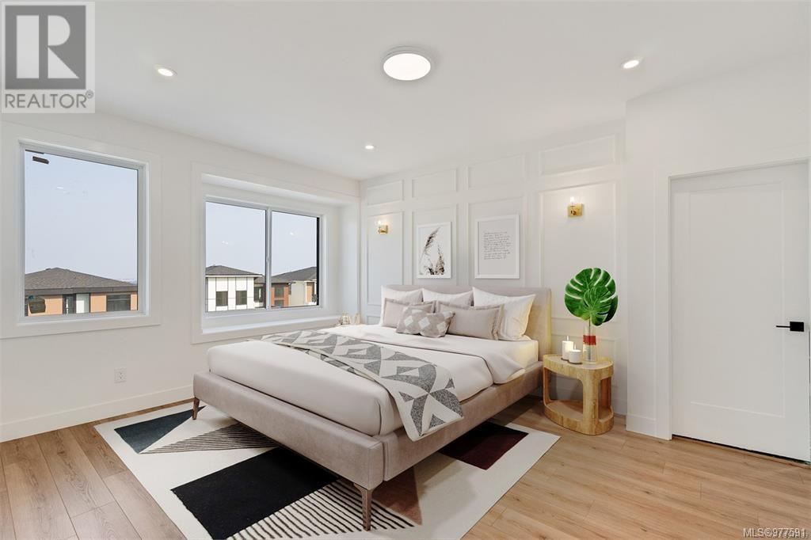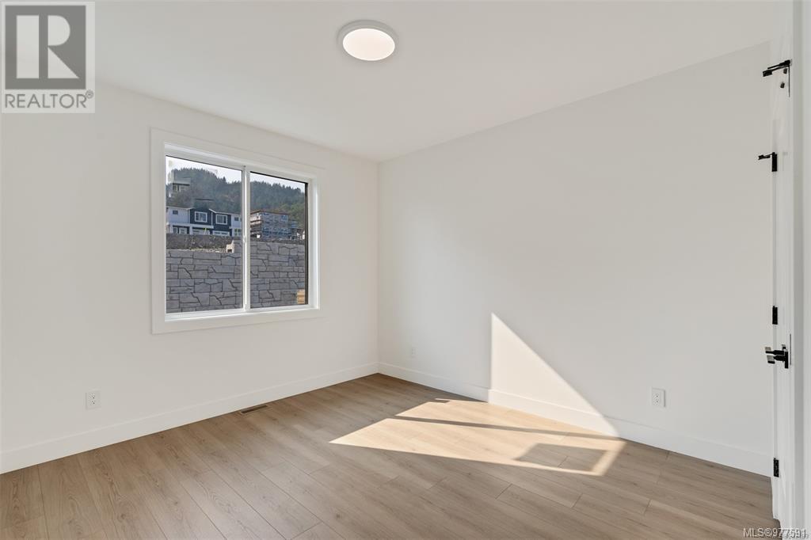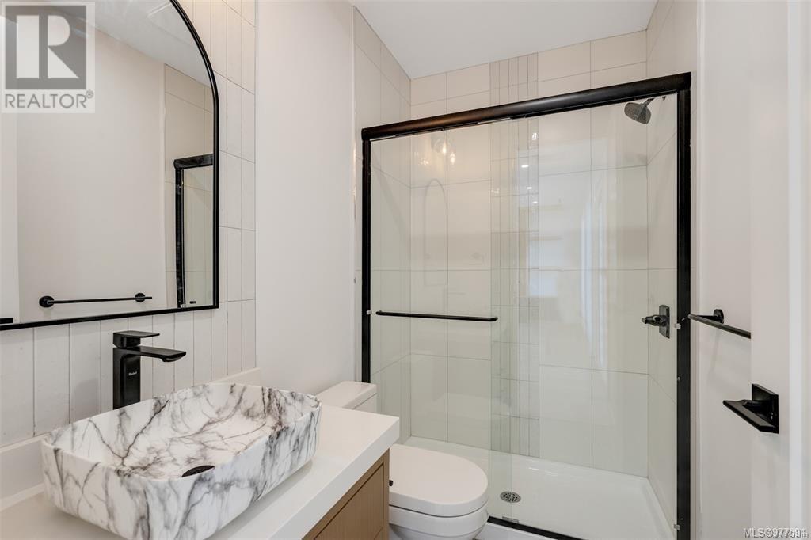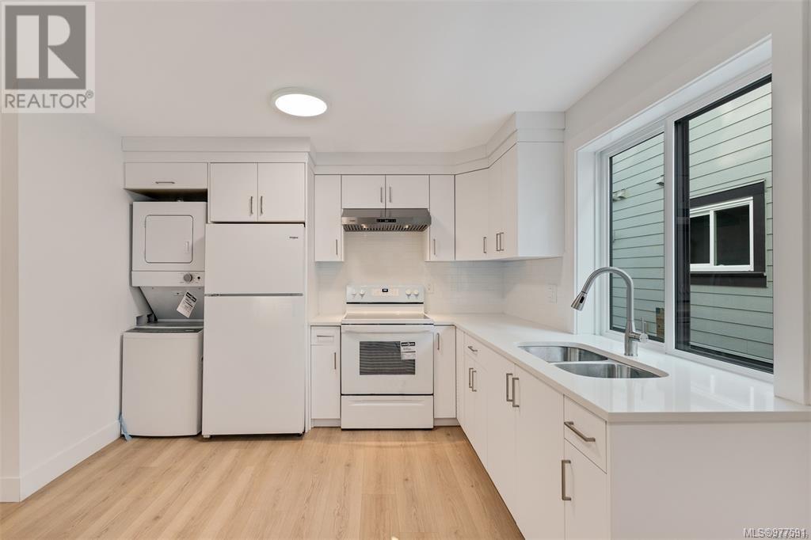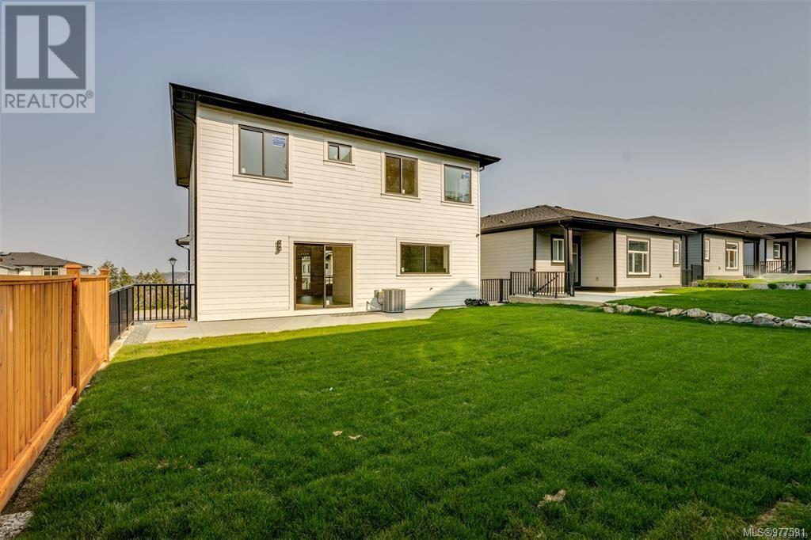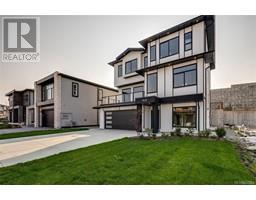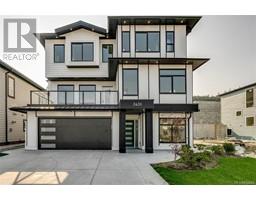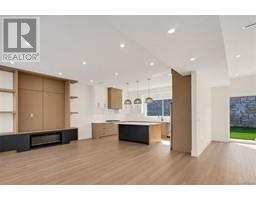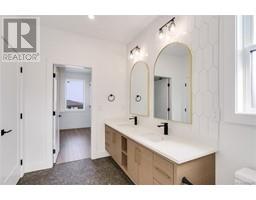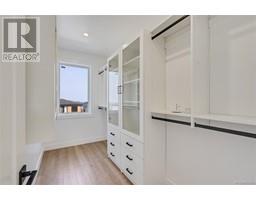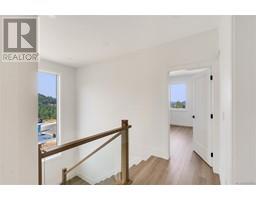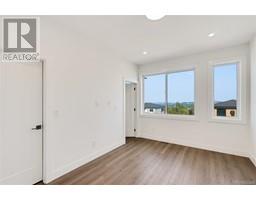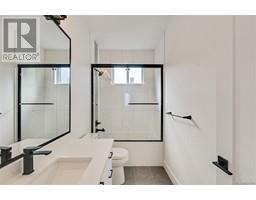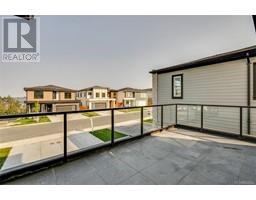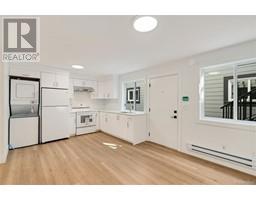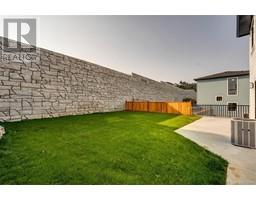6 Bedroom
5 Bathroom
4325 sqft
Contemporary
Fireplace
Air Conditioned
Baseboard Heaters, Heat Pump
$1,725,000
No GST!! Welcome to Langford's modern luxury oasis, offering Downtown views that will steal your heart. This new build goes beyond expectations, packed with features you'll adore. Park with ease in the heated 2-car garage + 2-car driveway. Green and tech-conscious? EV chargers and irrigation are ready. Enjoy 2 power meters, central vac, smart home convenience, security cams. Natural gas hot water, heat pump, electric fireplace ensure year-round comfort. Kitchenaid appliances make cooking a joy. Main level shines with laundry, bar, office, powder room. Step out to the walkout patio for fresh air. Upstairs: 4 beds, 3 baths. Primary suite stuns with WIC, 5-piece ensuite. Another bed offers WIC, 3-piece ensuite. Flexibility comes with the 2-bed, 1-bath suite boasting Whirlpool laundry, fridge, stove, electric heat for independent living. This Langford gem merges luxury, convenience, and charm. Your forever home awaits. (id:46227)
Property Details
|
MLS® Number
|
977591 |
|
Property Type
|
Single Family |
|
Neigbourhood
|
Bear Mountain |
|
Features
|
Central Location, Cul-de-sac, Other |
|
Parking Space Total
|
4 |
|
Plan
|
Epp115575 |
|
Structure
|
Patio(s) |
|
View Type
|
City View, Mountain View |
Building
|
Bathroom Total
|
5 |
|
Bedrooms Total
|
6 |
|
Architectural Style
|
Contemporary |
|
Constructed Date
|
2023 |
|
Cooling Type
|
Air Conditioned |
|
Fireplace Present
|
Yes |
|
Fireplace Total
|
1 |
|
Heating Type
|
Baseboard Heaters, Heat Pump |
|
Size Interior
|
4325 Sqft |
|
Total Finished Area
|
3518 Sqft |
|
Type
|
House |
Land
|
Access Type
|
Road Access |
|
Acreage
|
No |
|
Size Irregular
|
5227 |
|
Size Total
|
5227 Sqft |
|
Size Total Text
|
5227 Sqft |
|
Zoning Type
|
Residential |
Rooms
| Level |
Type |
Length |
Width |
Dimensions |
|
Second Level |
Ensuite |
|
|
3-Piece |
|
Second Level |
Bedroom |
|
|
13' x 10' |
|
Second Level |
Bedroom |
|
|
12' x 11' |
|
Second Level |
Bathroom |
|
|
4-Piece |
|
Second Level |
Bedroom |
|
|
12' x 11' |
|
Second Level |
Ensuite |
|
|
5-Piece |
|
Second Level |
Primary Bedroom |
|
|
16' x 13' |
|
Lower Level |
Living Room/dining Room |
|
|
12' x 10' |
|
Lower Level |
Bedroom |
|
|
12' x 11' |
|
Lower Level |
Bedroom |
|
|
10' x 9' |
|
Lower Level |
Bathroom |
|
|
4-Piece |
|
Lower Level |
Kitchen |
|
|
11' x 8' |
|
Lower Level |
Family Room |
|
|
16' x 15' |
|
Main Level |
Office |
|
|
15' x 10' |
|
Main Level |
Balcony |
|
|
19' x 10' |
|
Main Level |
Patio |
|
|
23' x 10' |
|
Main Level |
Laundry Room |
|
|
9' x 6' |
|
Main Level |
Bathroom |
|
|
3-Piece |
|
Main Level |
Living Room |
|
|
23' x 17' |
|
Main Level |
Other |
|
|
6' x 5' |
|
Main Level |
Dining Room |
|
|
15' x 11' |
|
Main Level |
Kitchen |
|
|
17' x 12' |
https://www.realtor.ca/real-estate/27490471/3431-caldera-crt-langford-bear-mountain


