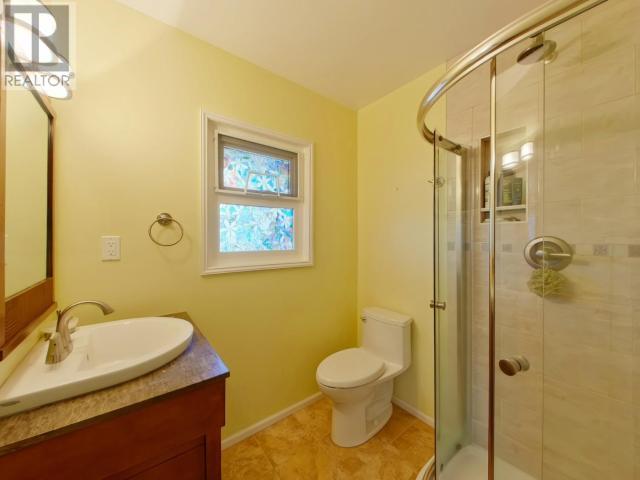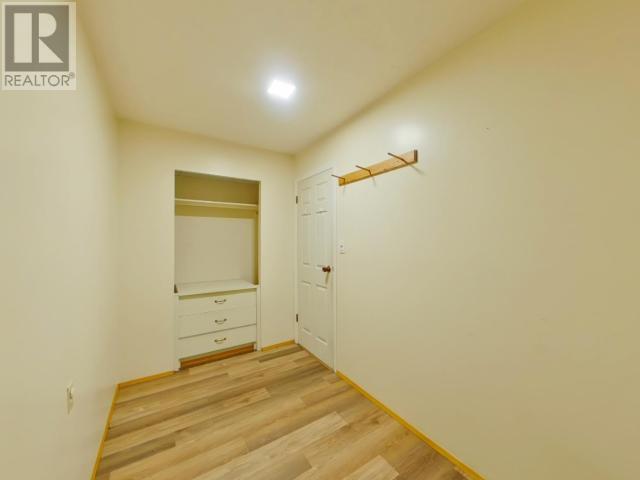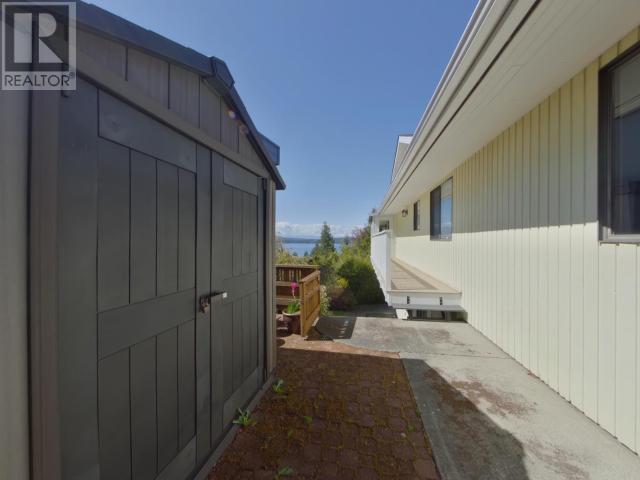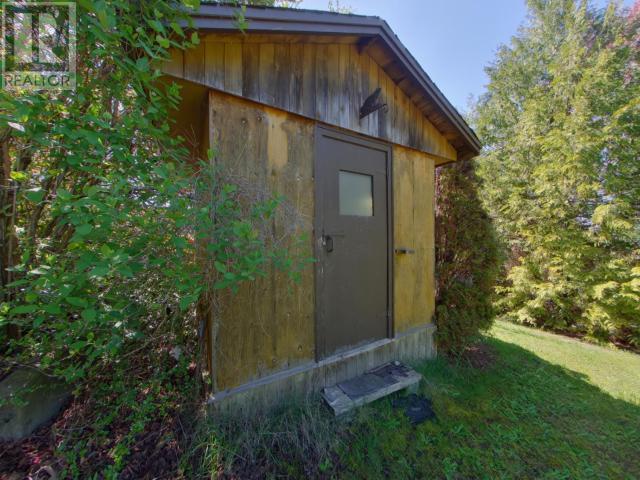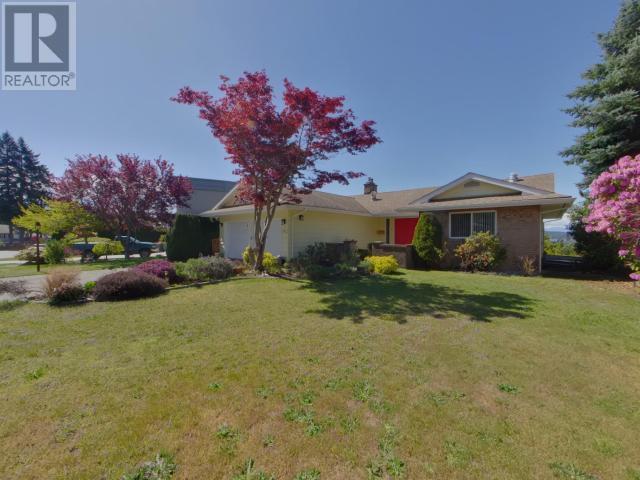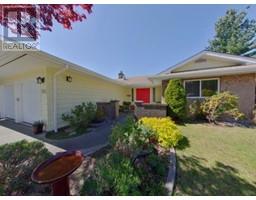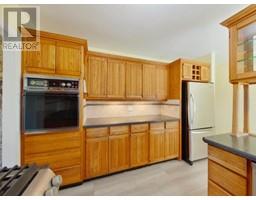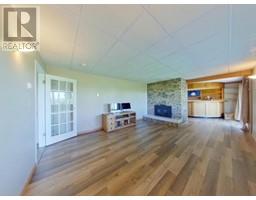3 Bedroom
3 Bathroom
2557 sqft
Fireplace
None
Baseboard Heaters, Radiant Heat
Garden Area
$779,900
Welcome to your dream home with stunning ocean views! This 1978-built beauty offers a convenient main level entry with a basement down, totaling 2557 sq ft of spacious living. Hardwood floors grace the interior, leading to a large deck accessible from the primary bedroom, living room, and dining area--perfect for providing the perfect setting for relaxation and entertaining against the backdrop of the serene ocean vistas. With 3 bedrooms and 3 bathrooms, including a primary suite with walk-in closet and ensuite, this home effortlessly combines comfort and style. Outside, the 0.22-acre lot boasts tiered garden areas, ideal for green thumbs. A double car garage with an EV car charger adds convenience, while the amazing neighborhood offers proximity to markets and trails, ensuring both convenience and adventure. Don't miss out on this coastal paradise! (id:46227)
Property Details
|
MLS® Number
|
18009 |
|
Property Type
|
Single Family |
|
Amenities Near By
|
Shopping |
|
Community Features
|
Family Oriented |
|
Features
|
Central Location, Southern Exposure |
|
Parking Space Total
|
2 |
|
Road Type
|
Paved Road |
|
View Type
|
Mountain View, Ocean View |
Building
|
Bathroom Total
|
3 |
|
Bedrooms Total
|
3 |
|
Appliances
|
Central Vacuum |
|
Constructed Date
|
1978 |
|
Construction Style Attachment
|
Detached |
|
Cooling Type
|
None |
|
Fire Protection
|
Security System |
|
Fireplace Fuel
|
Gas |
|
Fireplace Present
|
Yes |
|
Fireplace Type
|
Conventional |
|
Heating Fuel
|
Electric, Natural Gas |
|
Heating Type
|
Baseboard Heaters, Radiant Heat |
|
Size Interior
|
2557 Sqft |
|
Type
|
House |
Parking
Land
|
Acreage
|
No |
|
Land Amenities
|
Shopping |
|
Landscape Features
|
Garden Area |
|
Size Irregular
|
9583 |
|
Size Total
|
9583 Sqft |
|
Size Total Text
|
9583 Sqft |
Rooms
| Level |
Type |
Length |
Width |
Dimensions |
|
Basement |
3pc Bathroom |
|
|
Measurements not available |
|
Basement |
Bedroom |
10 ft |
13 ft ,3 in |
10 ft x 13 ft ,3 in |
|
Basement |
Kitchen |
10 ft ,8 in |
13 ft ,6 in |
10 ft ,8 in x 13 ft ,6 in |
|
Basement |
Family Room |
16 ft |
13 ft ,3 in |
16 ft x 13 ft ,3 in |
|
Basement |
Other |
10 ft ,9 in |
5 ft ,10 in |
10 ft ,9 in x 5 ft ,10 in |
|
Basement |
Workshop |
12 ft ,4 in |
11 ft ,11 in |
12 ft ,4 in x 11 ft ,11 in |
|
Basement |
Laundry Room |
5 ft ,7 in |
10 ft ,9 in |
5 ft ,7 in x 10 ft ,9 in |
|
Main Level |
Foyer |
7 ft ,5 in |
8 ft ,1 in |
7 ft ,5 in x 8 ft ,1 in |
|
Main Level |
Living Room |
18 ft ,4 in |
13 ft ,7 in |
18 ft ,4 in x 13 ft ,7 in |
|
Main Level |
Dining Room |
9 ft ,11 in |
11 ft |
9 ft ,11 in x 11 ft |
|
Main Level |
Kitchen |
8 ft ,6 in |
10 ft ,10 in |
8 ft ,6 in x 10 ft ,10 in |
|
Main Level |
Primary Bedroom |
13 ft ,5 in |
11 ft ,4 in |
13 ft ,5 in x 11 ft ,4 in |
|
Main Level |
4pc Bathroom |
|
|
Measurements not available |
|
Main Level |
Dining Nook |
6 ft ,5 in |
8 ft ,8 in |
6 ft ,5 in x 8 ft ,8 in |
|
Main Level |
Bedroom |
9 ft ,11 in |
13 ft ,2 in |
9 ft ,11 in x 13 ft ,2 in |
|
Main Level |
3pc Ensuite Bath |
|
|
Measurements not available |
https://www.realtor.ca/real-estate/26817225/3411-cariboo-ave-powell-river















