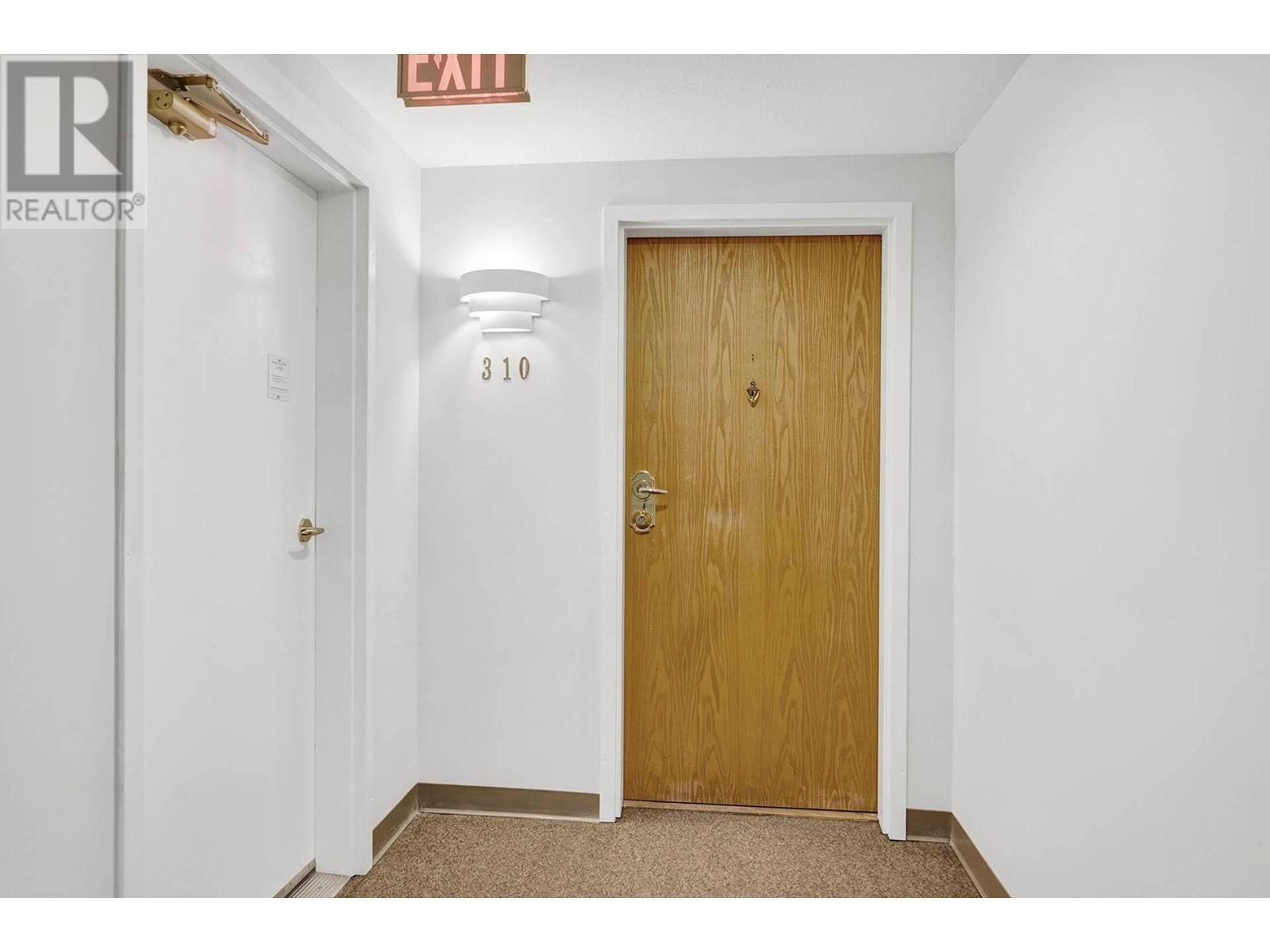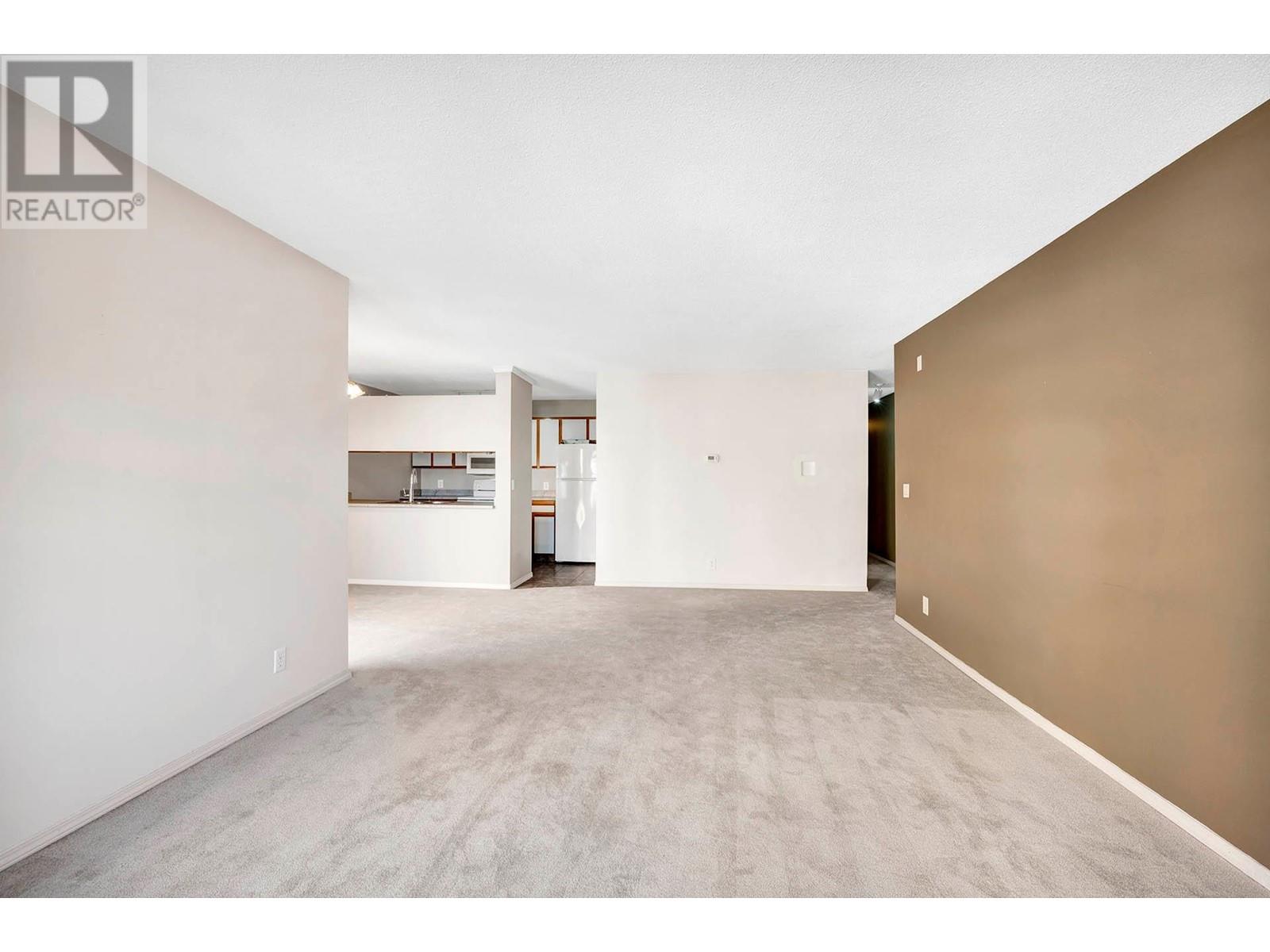338 Nicola Street Unit# 310 Kamloops, British Columbia V2H 1T7
$399,000Maintenance, Insurance, Ground Maintenance, Property Management
$498 Monthly
Maintenance, Insurance, Ground Maintenance, Property Management
$498 MonthlyRARE OPPORTUNITY in 55+ desirable Ashley Court. The large end unit on the top floor is bright and spacious, with 2 full bedrooms and 2 bathrooms with quick possession available. There are nicely refaced kitchen countertops, and modern paint colors overlooking the dining room with access to an open sundeck, and because this is an end unit you get both northern and southern views. The living room has a gas fireplace and a good-sized laundry room off the dining area. Hot water is included in the strata fee, 1 parking spot, in secure underground parking with a storage locker. No pets or smoking allowed. The complex includes a car wash bay, workshop area, exercise room, and a great common room for entertaining. Walking distance to all amenities. Includes 5 appliances plus deepfreeze. Call L/B for appointments. (id:46227)
Property Details
| MLS® Number | 179844 |
| Property Type | Single Family |
| Neigbourhood | South Kamloops |
| Community Name | ASHLEY Court |
| Amenities Near By | Park, Recreation |
| Community Features | Adult Oriented, Seniors Oriented |
| Features | Level Lot |
| Structure | Clubhouse |
Building
| Bathroom Total | 2 |
| Bedrooms Total | 2 |
| Amenities | Clubhouse |
| Appliances | Range, Refrigerator, Dishwasher, Washer & Dryer |
| Architectural Style | Ranch |
| Constructed Date | 1987 |
| Cooling Type | Central Air Conditioning |
| Exterior Finish | Stucco |
| Fireplace Fuel | Gas |
| Fireplace Present | Yes |
| Fireplace Type | Unknown |
| Flooring Type | Mixed Flooring |
| Half Bath Total | 1 |
| Heating Type | Forced Air |
| Roof Material | Tar & Gravel |
| Roof Style | Unknown |
| Size Interior | 1120 Sqft |
| Type | Apartment |
| Utility Water | Municipal Water |
Parking
| Underground |
Land
| Acreage | No |
| Land Amenities | Park, Recreation |
| Landscape Features | Level |
| Sewer | Municipal Sewage System |
| Size Total | 0|under 1 Acre |
| Size Total Text | 0|under 1 Acre |
| Zoning Type | Unknown |
Rooms
| Level | Type | Length | Width | Dimensions |
|---|---|---|---|---|
| Main Level | Dining Room | 8'0'' x 9'0'' | ||
| Main Level | Bedroom | 12'0'' x 11'9'' | ||
| Main Level | Partial Ensuite Bathroom | Measurements not available | ||
| Main Level | Foyer | 6'0'' x 6'0'' | ||
| Main Level | Primary Bedroom | 16'6'' x 11'0'' | ||
| Main Level | Living Room | 22'0'' x 13'0'' | ||
| Main Level | Kitchen | 11'0'' x 9'0'' | ||
| Main Level | Full Bathroom | Measurements not available |
https://www.realtor.ca/real-estate/27166522/338-nicola-street-unit-310-kamloops-south-kamloops




































































