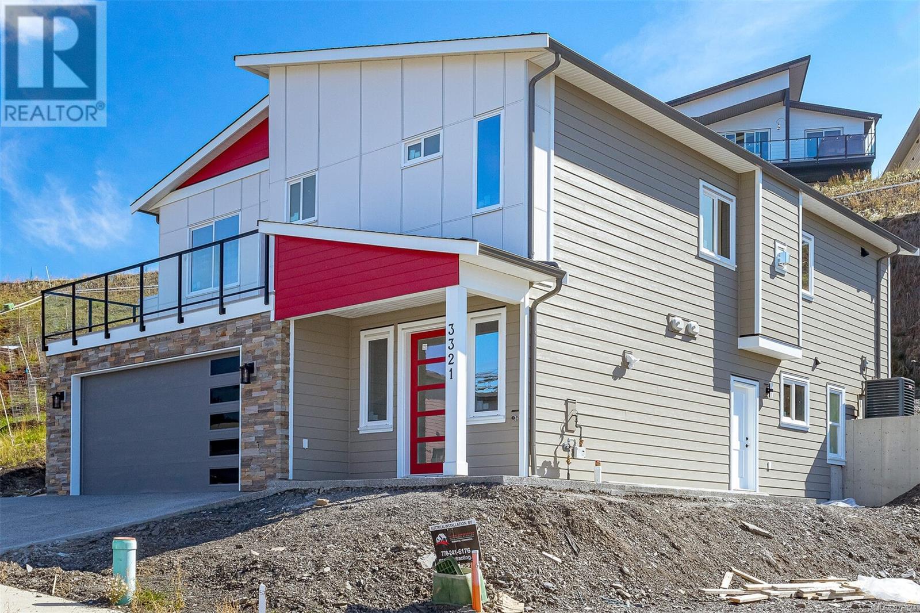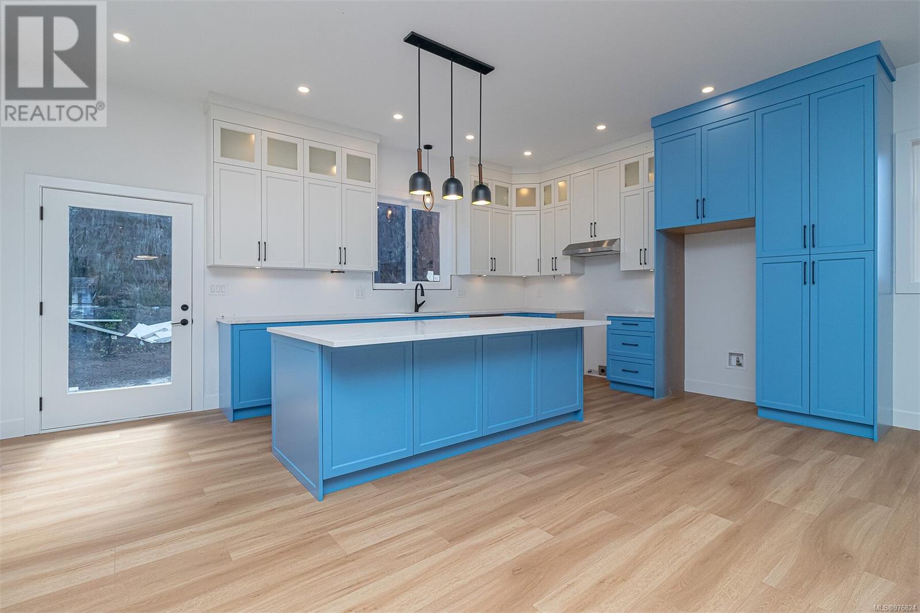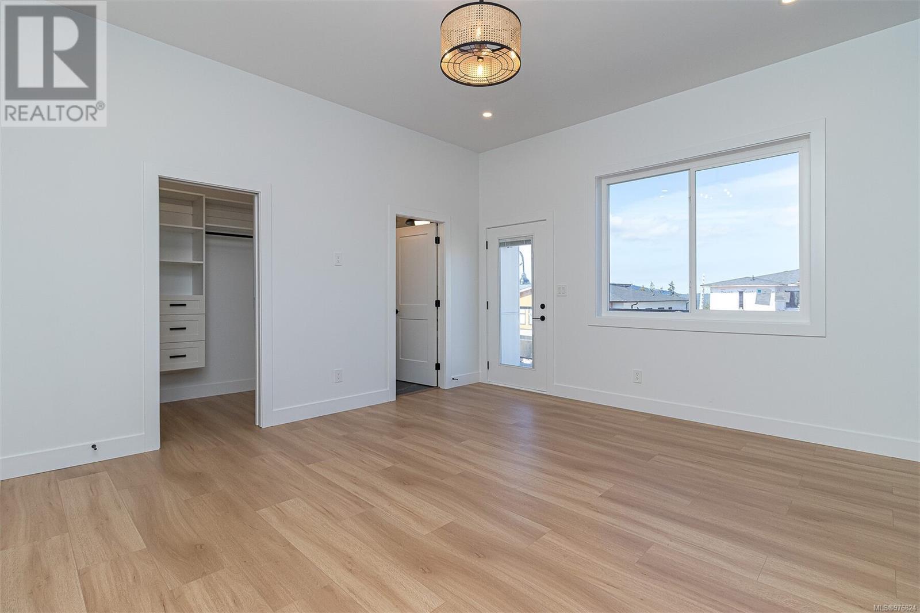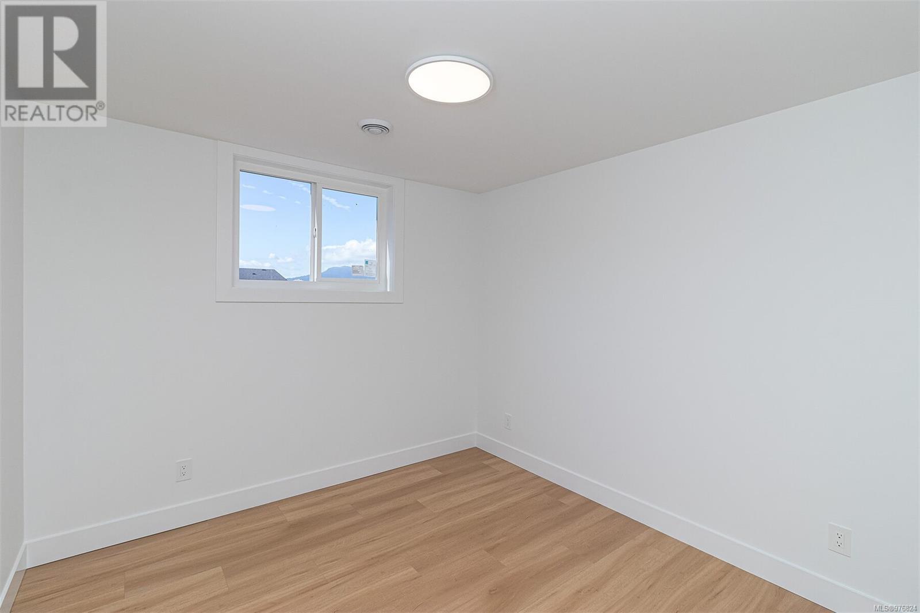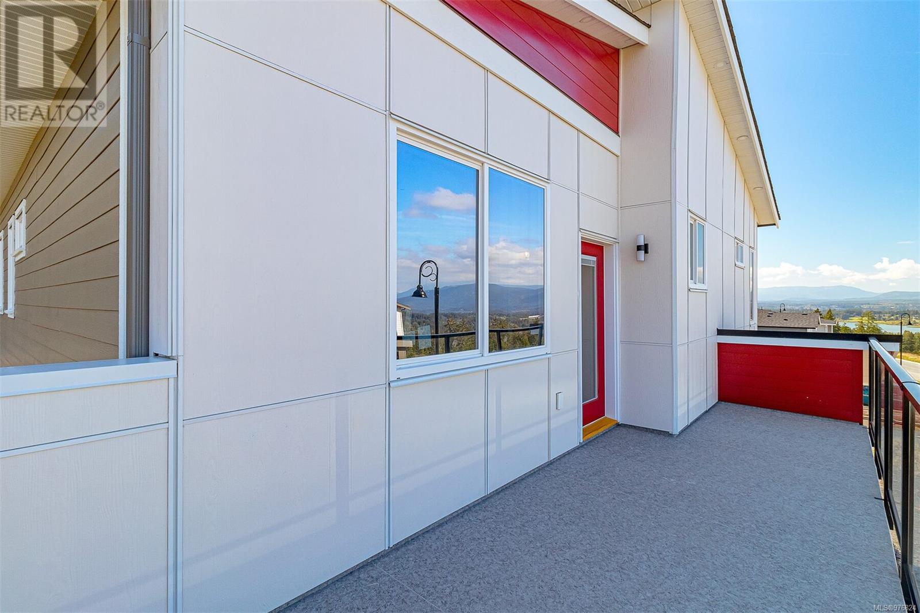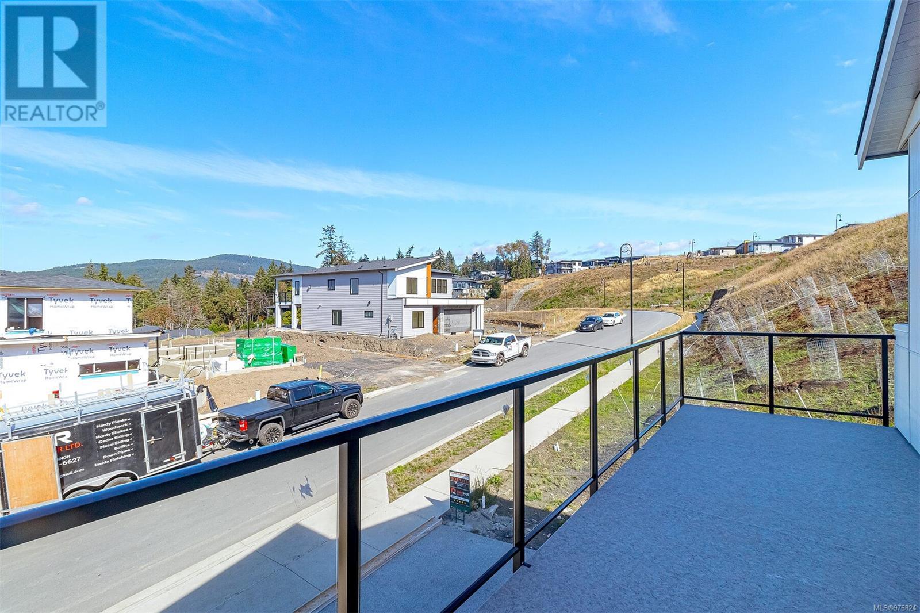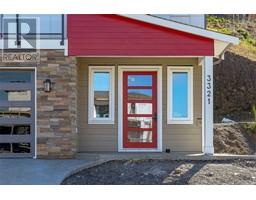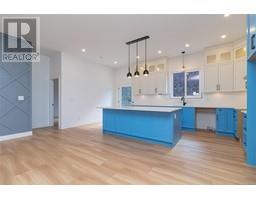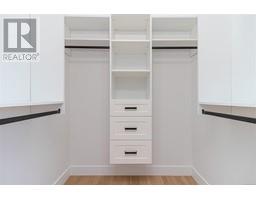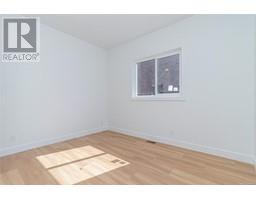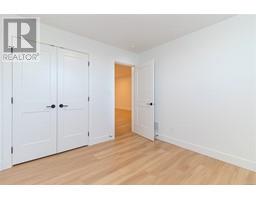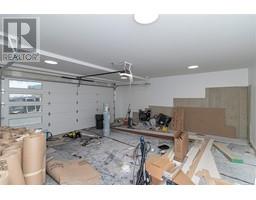5 Bedroom
3 Bathroom
3440 sqft
Fireplace
Air Conditioned
Heat Pump
$1,250,000
Experience the luxury of owning a beautiful home with breathtaking views of Quamichan Lake from the Westside front porch. Upon entering through the large double doors, you will be greeted by 9 ft ceilings on the entry floor, which features 2 bedrooms and an open finished living area of 30’x19’ ready for customization with a full bathroom and wet bar. The main floor boasts 10 ft ceilings, an open-concept modern kitchen with quartz countertops, exquisite cabinets, a walk-in pantry, a gas fireplace, heat-pump, and 3 bedrooms on the main floor, all have a walking closet. The laundry room is conveniently located on the main floor, along with a double garage with an EV hookup. The home’s exterior is finished with elegant James Hardie Fibre Cement siding. This newly built home comes with a 2-5-10 warranty and is ready to move in. . Don't miss out on this opportunity to book your dream home now; prices will likely increase soon. Price + GST (id:46227)
Property Details
|
MLS® Number
|
976824 |
|
Property Type
|
Single Family |
|
Neigbourhood
|
East Duncan |
|
Features
|
Curb & Gutter, Other, Marine Oriented |
|
Parking Space Total
|
4 |
|
Plan
|
Epp122210 |
|
View Type
|
Lake View, Mountain View, Valley View |
Building
|
Bathroom Total
|
3 |
|
Bedrooms Total
|
5 |
|
Constructed Date
|
2024 |
|
Cooling Type
|
Air Conditioned |
|
Fireplace Present
|
Yes |
|
Fireplace Total
|
1 |
|
Heating Fuel
|
Electric, Natural Gas |
|
Heating Type
|
Heat Pump |
|
Size Interior
|
3440 Sqft |
|
Total Finished Area
|
2918 Sqft |
|
Type
|
House |
Land
|
Access Type
|
Road Access |
|
Acreage
|
No |
|
Size Irregular
|
4941 |
|
Size Total
|
4941 Sqft |
|
Size Total Text
|
4941 Sqft |
|
Zoning Description
|
Cd18 |
|
Zoning Type
|
Residential |
Rooms
| Level |
Type |
Length |
Width |
Dimensions |
|
Second Level |
Ensuite |
|
|
5-Piece |
|
Second Level |
Primary Bedroom |
15 ft |
16 ft |
15 ft x 16 ft |
|
Lower Level |
Porch |
16 ft |
7 ft |
16 ft x 7 ft |
|
Lower Level |
Entrance |
8 ft |
15 ft |
8 ft x 15 ft |
|
Lower Level |
Bathroom |
|
|
3-Piece |
|
Lower Level |
Family Room |
|
|
22' x 19' |
|
Lower Level |
Bedroom |
11 ft |
11 ft |
11 ft x 11 ft |
|
Lower Level |
Bedroom |
|
|
11' x 10' |
|
Main Level |
Balcony |
24 ft |
7 ft |
24 ft x 7 ft |
|
Main Level |
Bathroom |
|
|
4-Piece |
|
Main Level |
Dining Room |
10 ft |
11 ft |
10 ft x 11 ft |
|
Main Level |
Kitchen |
19 ft |
14 ft |
19 ft x 14 ft |
|
Main Level |
Living Room |
13 ft |
16 ft |
13 ft x 16 ft |
|
Main Level |
Bedroom |
13 ft |
10 ft |
13 ft x 10 ft |
|
Main Level |
Bedroom |
|
|
13' x 10' |
https://www.realtor.ca/real-estate/27451323/3321-woodrush-dr-duncan-east-duncan




