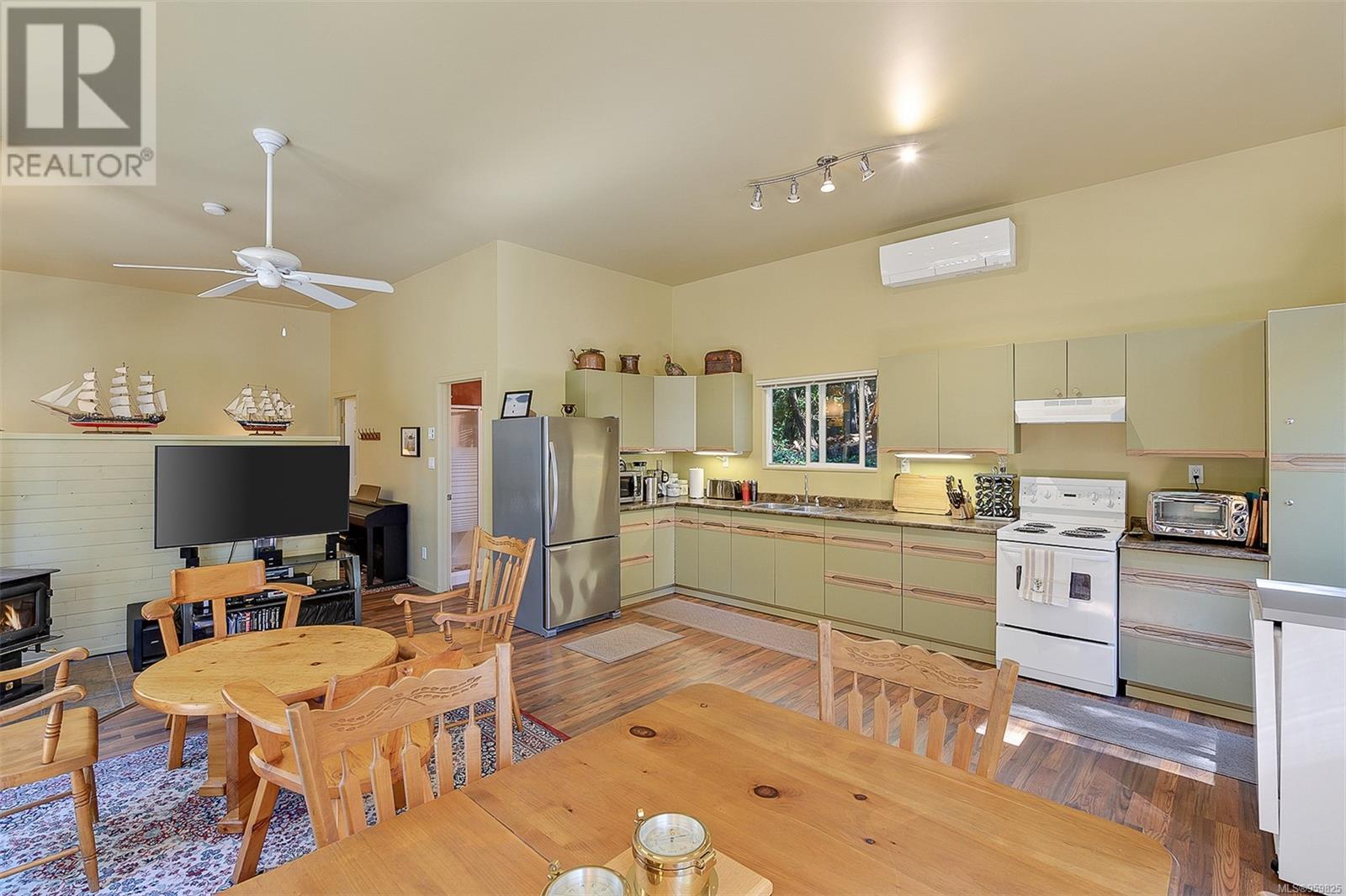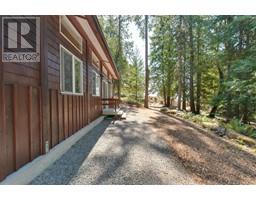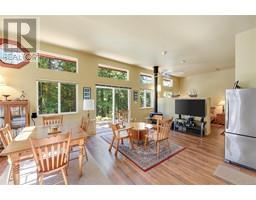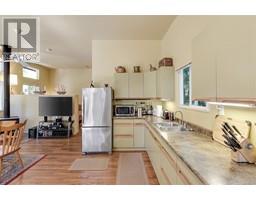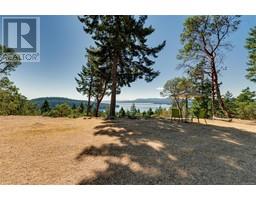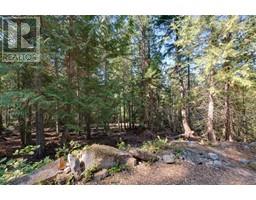1 Bedroom
1 Bathroom
657 sqft
Fireplace
Air Conditioned
Baseboard Heaters, Heat Pump
Acreage
$1,138,000
This spectacular 10 acre south facing property features a 657 sqft open plan home. This well appointed cabin includes 3 heating systems with a heat pump and air conditioning, wood burning stove, electric baseboards, and a ceiling fan. The open plan living concept is designed with a privacy wall in the bedroom area with a nice size closet/laundry room. The kitchen has plenty of counter space as well as room enough for a decent size dining table. Live in this well maintained cabin while you are building your island dream home on the already prepared building site to take advantage of the breathtaking ocean views of Navy and Swansen Channels. Lovely forest trails, a funky bunky, storage tents and RV parking space complete this very special package. Come feel the Magic! (id:46227)
Property Details
|
MLS® Number
|
959825 |
|
Property Type
|
Single Family |
|
Neigbourhood
|
Mayne Island |
|
Features
|
Acreage, Southern Exposure, Other |
|
Parking Space Total
|
2 |
|
Plan
|
Vip29750 |
|
View Type
|
Ocean View |
Building
|
Bathroom Total
|
1 |
|
Bedrooms Total
|
1 |
|
Appliances
|
Refrigerator, Stove, Washer, Dryer |
|
Constructed Date
|
2004 |
|
Cooling Type
|
Air Conditioned |
|
Fireplace Present
|
Yes |
|
Fireplace Total
|
1 |
|
Heating Fuel
|
Wood |
|
Heating Type
|
Baseboard Heaters, Heat Pump |
|
Size Interior
|
657 Sqft |
|
Total Finished Area
|
657 Sqft |
|
Type
|
House |
Parking
Land
|
Acreage
|
Yes |
|
Size Irregular
|
10.01 |
|
Size Total
|
10.01 Ac |
|
Size Total Text
|
10.01 Ac |
|
Zoning Type
|
Rural Residential |
Rooms
| Level |
Type |
Length |
Width |
Dimensions |
|
Main Level |
Bathroom |
|
|
6'8 x 7'1 |
|
Main Level |
Bedroom |
|
|
12'0 x 9'5 |
|
Main Level |
Living Room |
|
|
9'0 x 6'6 |
|
Main Level |
Kitchen |
|
|
18'8 x 17'7 |
https://www.realtor.ca/real-estate/27025366/332-deacon-hill-rd-mayne-island-mayne-island














