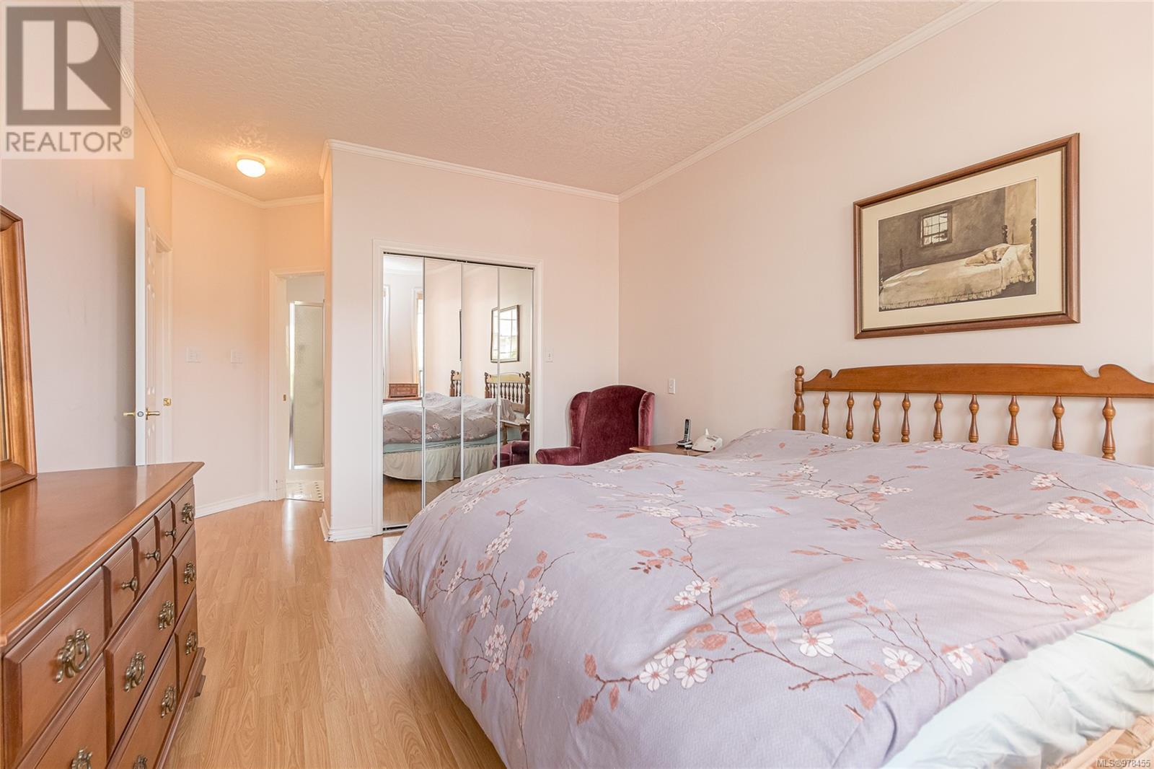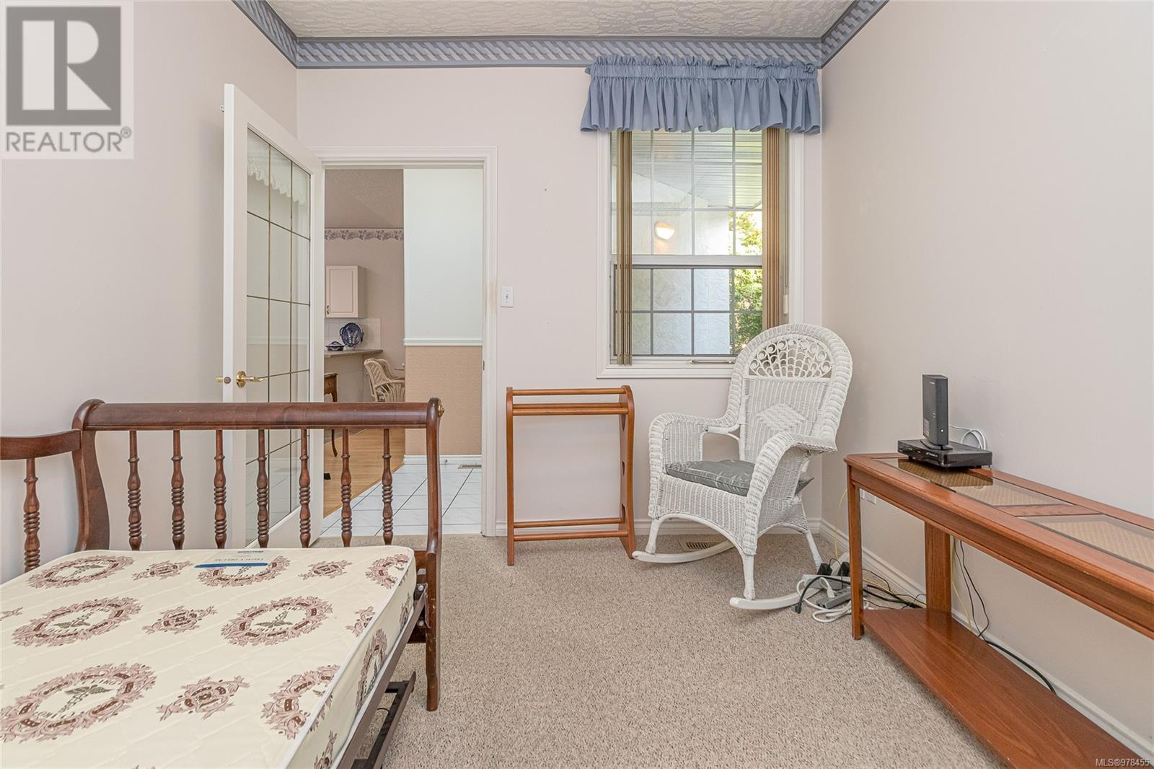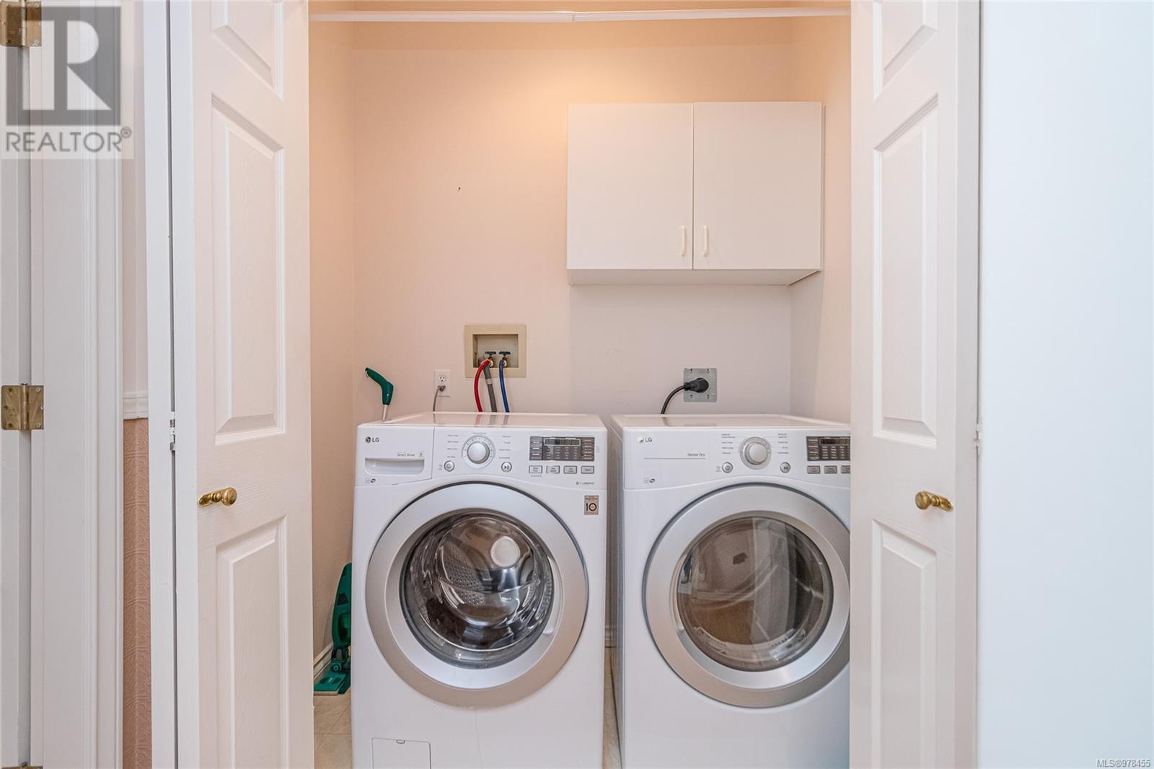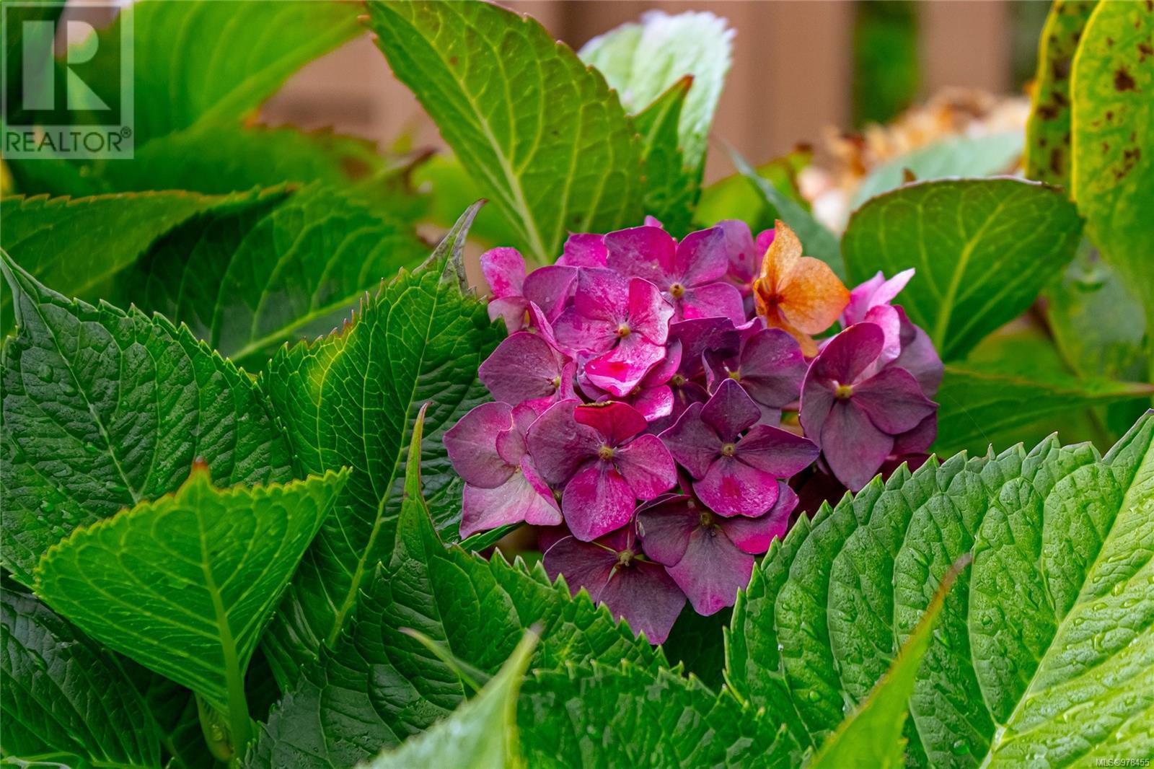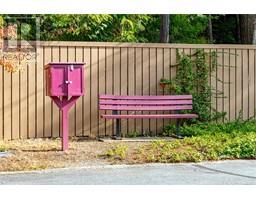33 2979 River Rd Chemainus, British Columbia V0R 1K3
$599,000Maintenance,
$375.79 Monthly
Maintenance,
$375.79 MonthlySpacious Chemainus Patio Home - 2 bedroom, 2 bathroom townhouse with a great location in the development with a quiet and nicely treed area just across the road. Practical bright kitchen with adjoining family room. Master bedroom with 3 piece ensuite. Large living/dining room with gas fireplace - opens to a large sunny covered patio and private garden area - Double garage- multiple skylights- gas furnace -terrific floorplan -Cedar Ridge Village is a premier Retirement strata with outstanding landscaping and very well managed strata- Unit is ready to go and very easy to show - Close to all amenities Chemainus has to offer including-shopping- golf- biking- walking trails and all forms of recreation - Ready to go! (id:46227)
Property Details
| MLS® Number | 978455 |
| Property Type | Single Family |
| Neigbourhood | Chemainus |
| Community Name | Cedar Ridge Village |
| Community Features | Pets Allowed, Age Restrictions |
| Features | Central Location, Level Lot, Other |
| Parking Space Total | 16 |
Building
| Bathroom Total | 2 |
| Bedrooms Total | 2 |
| Architectural Style | Other |
| Constructed Date | 1994 |
| Cooling Type | None |
| Fireplace Present | Yes |
| Fireplace Total | 1 |
| Heating Fuel | Natural Gas |
| Heating Type | Forced Air |
| Size Interior | 1395 Sqft |
| Total Finished Area | 1395 Sqft |
| Type | Row / Townhouse |
Land
| Acreage | No |
| Zoning Description | R8 |
| Zoning Type | Multi-family |
Rooms
| Level | Type | Length | Width | Dimensions |
|---|---|---|---|---|
| Main Level | Entrance | 7'9 x 8'8 | ||
| Main Level | Family Room | 11'6 x 13'4 | ||
| Main Level | Primary Bedroom | 11'1 x 15'3 | ||
| Main Level | Living Room | 12'5 x 13'4 | ||
| Main Level | Kitchen | 11'3 x 12'7 | ||
| Main Level | Dining Room | 10'6 x 13'4 | ||
| Main Level | Bedroom | 9'5 x 11'6 | ||
| Main Level | Ensuite | 9'5 x 11'6 | ||
| Main Level | Bathroom | 4-Piece |
https://www.realtor.ca/real-estate/27533369/33-2979-river-rd-chemainus-chemainus





















