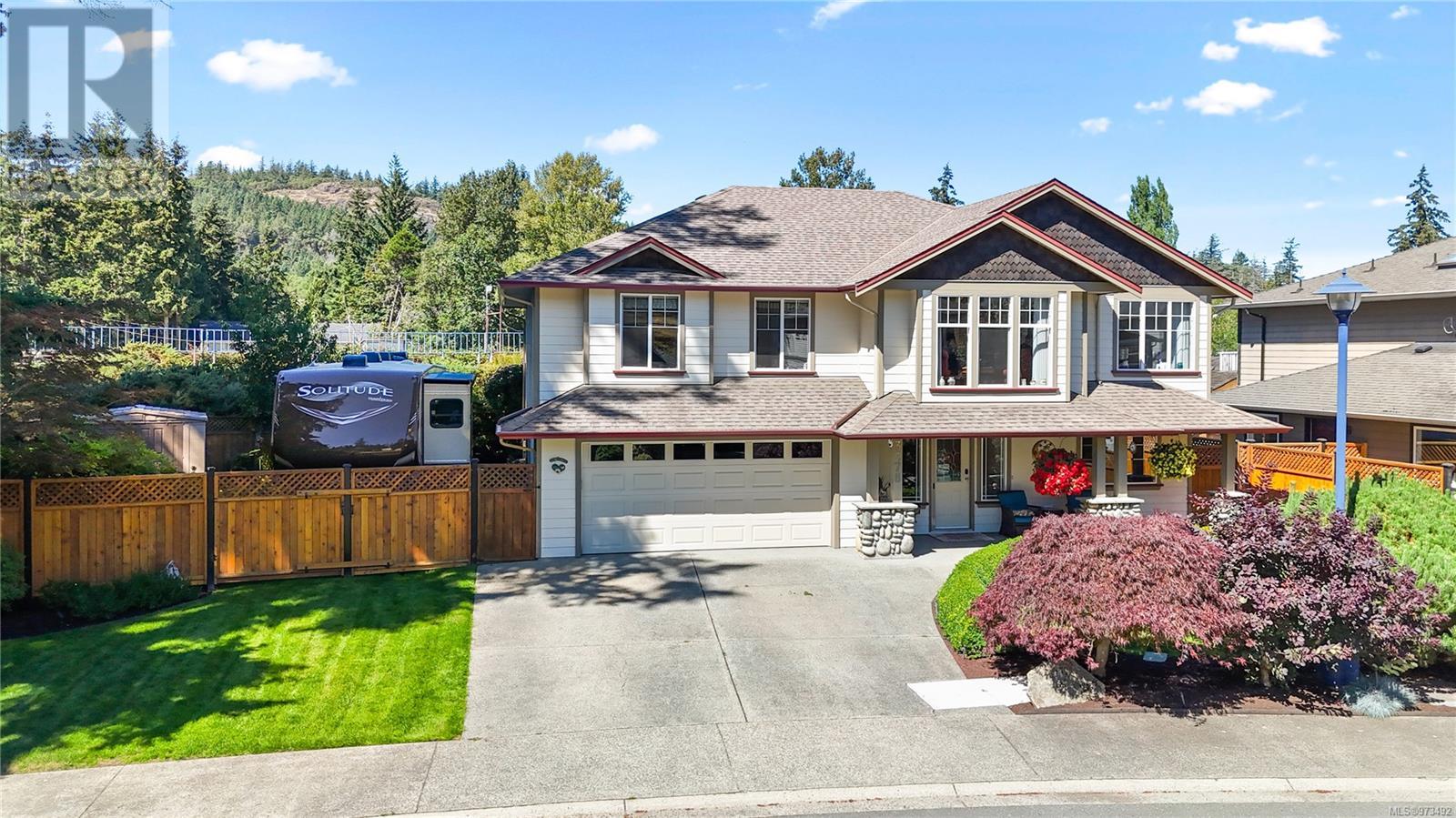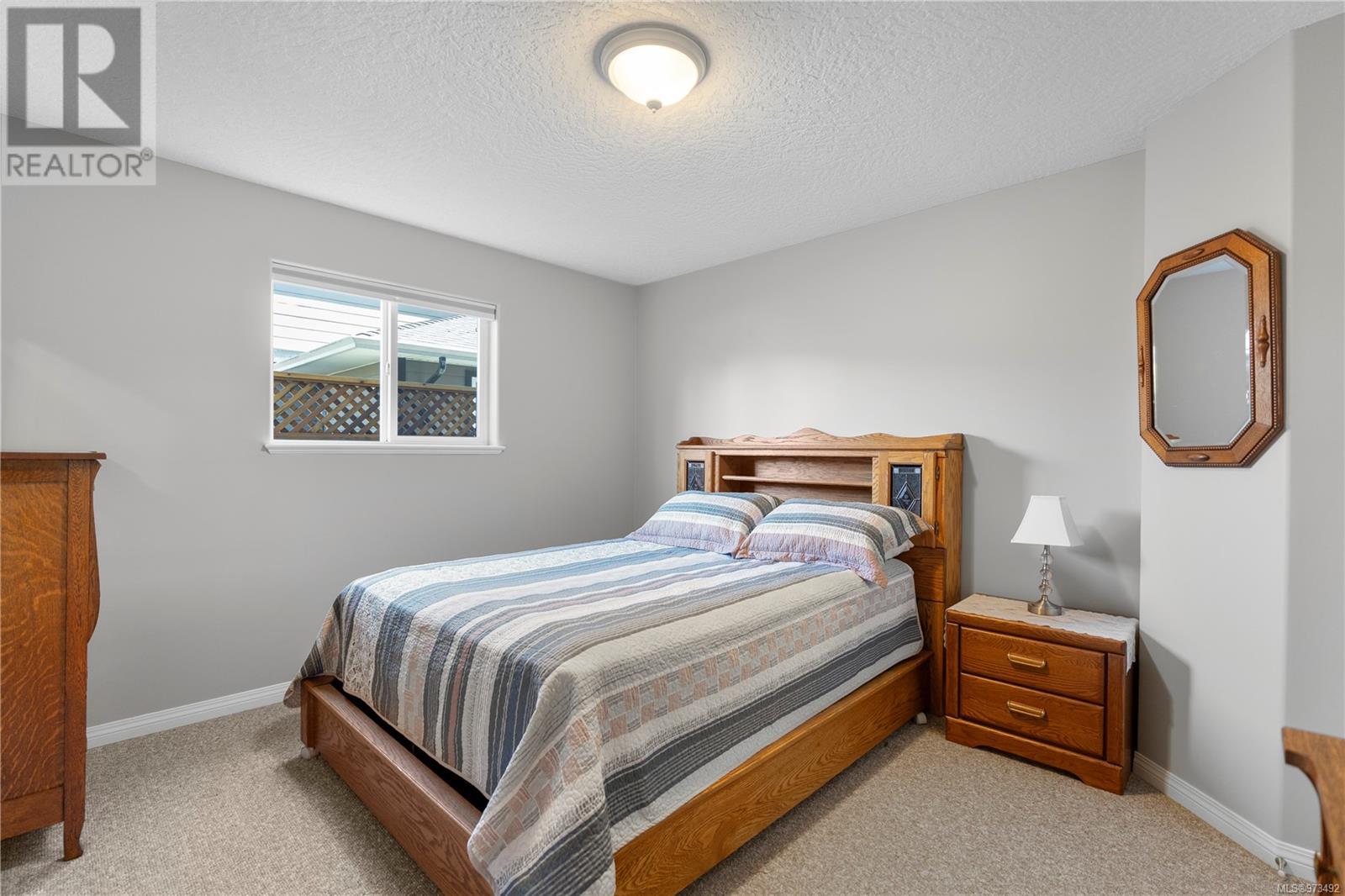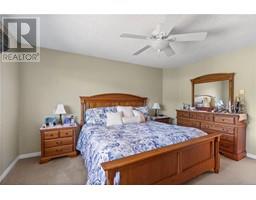3278 Walfred Pl Langford, British Columbia V9C 4M4
$1,249,900
Welcome to this stunning 5-bedroom, 3-bathroom home, offering over 2,500 sq/ft of well-maintained living space on a desirable end lot. Nestled against the Galloping Goose Trail, this property combines privacy, convenience, and outdoor beauty in one perfect package. It features a one-bedroom suite with its own private entrance—perfect for in-laws, guests, or as a mortgage-helper rental. The beautifully landscaped, fully fenced yard is an outdoor oasis; Ideal for relaxing, entertaining, or gardening. With the added convenience of RV parking and leaf filter gutter protection; this property caters to all your lifestyle needs. This rare gem is in pristine condition, in a nature-filled setting, close to local amenities and schools. Don’t miss your chance to make this exceptional property your forever home! (id:46227)
Open House
This property has open houses!
10:00 am
Ends at:2:00 pm
Property Details
| MLS® Number | 973492 |
| Property Type | Single Family |
| Neigbourhood | Walfred |
| Features | Cul-de-sac, Other |
| Parking Space Total | 3 |
| Plan | Vip72866 |
| Structure | Shed |
Building
| Bathroom Total | 3 |
| Bedrooms Total | 5 |
| Constructed Date | 2002 |
| Cooling Type | Window Air Conditioner |
| Fireplace Present | Yes |
| Fireplace Total | 2 |
| Heating Fuel | Other |
| Heating Type | Baseboard Heaters |
| Size Interior | 3180 Sqft |
| Total Finished Area | 2573 Sqft |
| Type | House |
Land
| Acreage | No |
| Size Irregular | 7643 |
| Size Total | 7643 Sqft |
| Size Total Text | 7643 Sqft |
| Zoning Type | Residential |
Rooms
| Level | Type | Length | Width | Dimensions |
|---|---|---|---|---|
| Lower Level | Family Room | 13'8 x 13'8 | ||
| Lower Level | Kitchen | 12'5 x 13'8 | ||
| Lower Level | Bathroom | 5'4 x 9'3 | ||
| Lower Level | Bedroom | 12'11 x 11'3 | ||
| Lower Level | Laundry Room | 5'11 x 7'6 | ||
| Lower Level | Entrance | 13'11 x 13'2 | ||
| Lower Level | Bedroom | 10'0 x 12'7 | ||
| Main Level | Kitchen | 11'3 x 11'0 | ||
| Main Level | Other | 8'10 x 7'0 | ||
| Main Level | Sitting Room | 13'7 x 15'5 | ||
| Main Level | Dining Room | 10'3 x 9'10 | ||
| Main Level | Living Room | 13'11 x 14'2 | ||
| Main Level | Bedroom | 9'8 x 10'1 | ||
| Main Level | Bedroom | 10'4 x 11'8 | ||
| Main Level | Bathroom | 6'7 x 9'9 | ||
| Main Level | Ensuite | 10'7 x 8'2 | ||
| Main Level | Primary Bedroom | 11'3 x 13'8 |
https://www.realtor.ca/real-estate/27358094/3278-walfred-pl-langford-walfred






























































