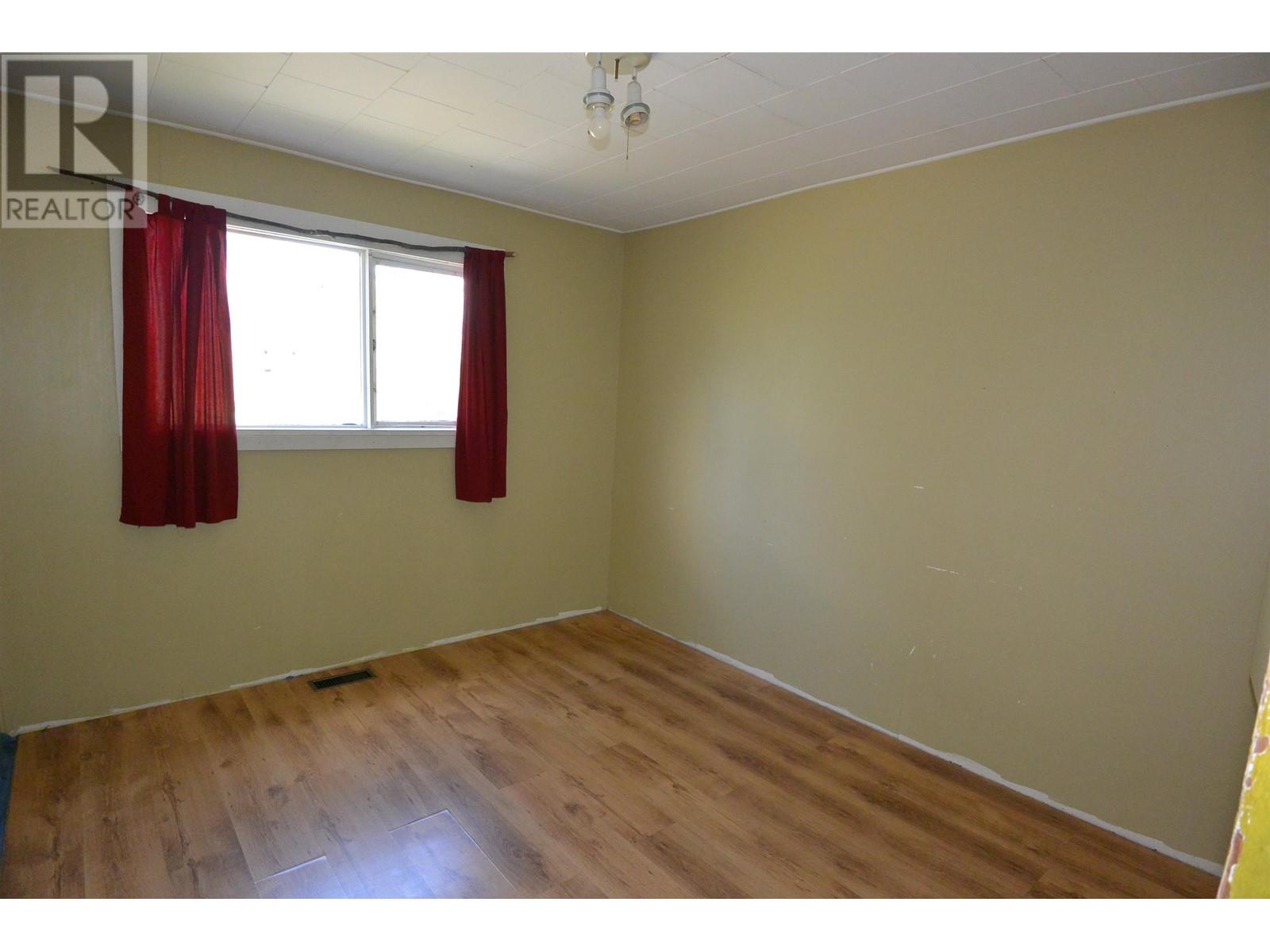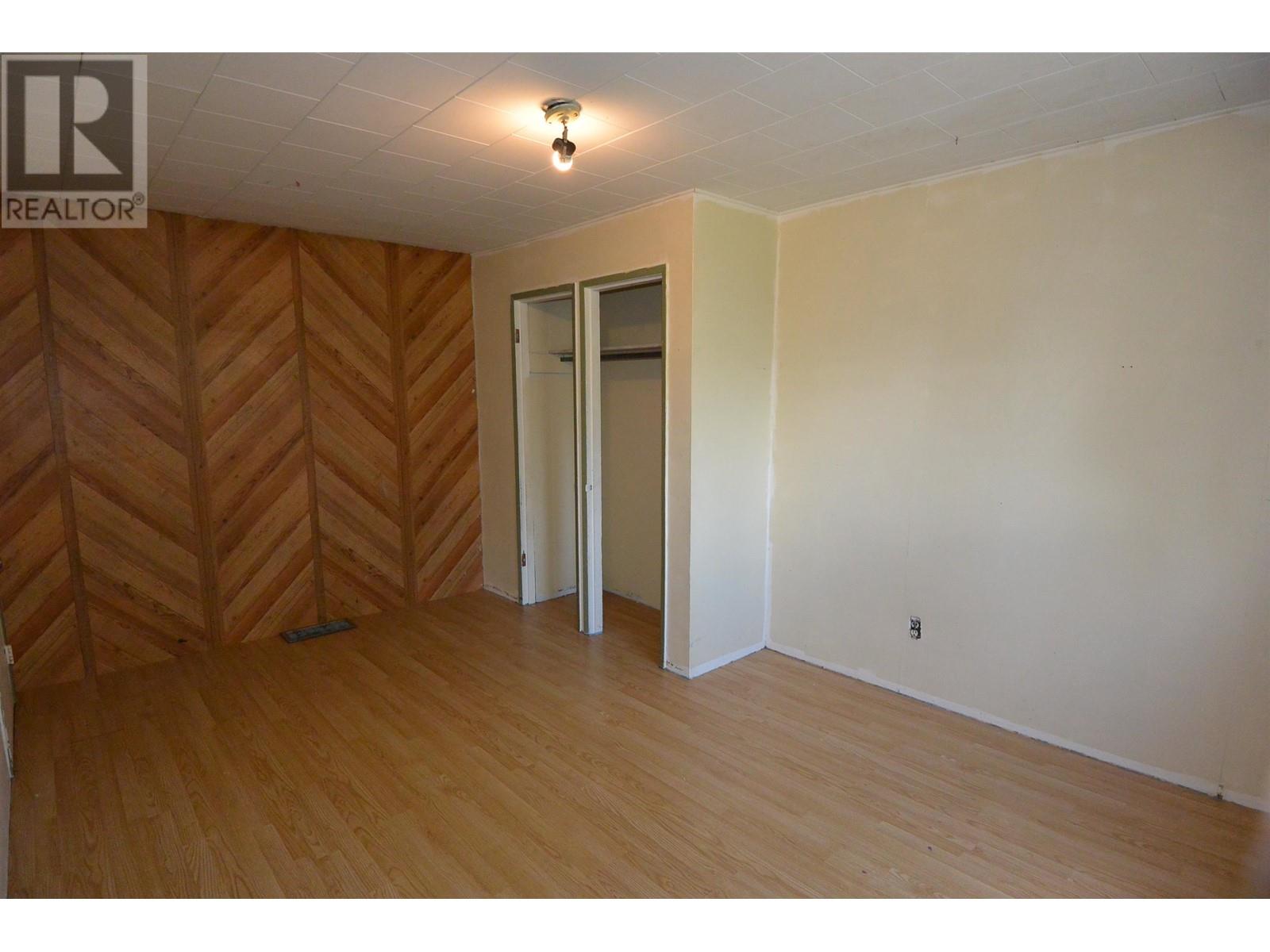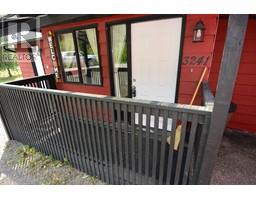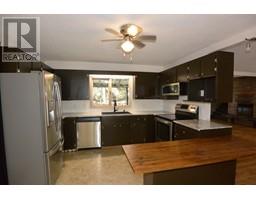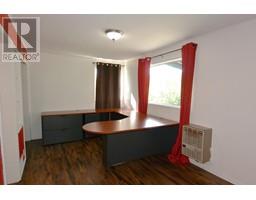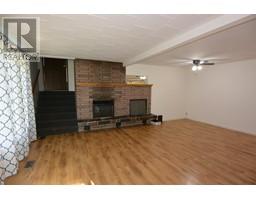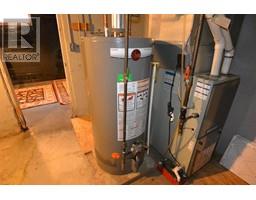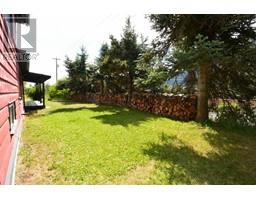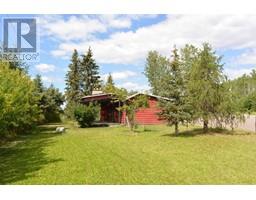4 Bedroom
2 Bathroom
1918 sqft
Fireplace
Forced Air
$460,000
* PREC - Personal Real Estate Corporation. Rural home with half an acre located just outside Town Boundaries & right near the golf course. Features 4 bedrooms, including a main floor Primary Bedroom (with a 4 piece en-suite bath). There's a second full bath on the main plus a basement rec-room and lots of storage. New roofing (2yrs.), furnace (2015) and hot-water tank (2022). The kitchen has new counters, new sink and faucet plus newly painted cabinets. Stainless appliances - fridge, stove and microwave (1 yr.) Manageable & nicely kept fenced yard, lovely covered patio. There is plenty of parking for vehicles and RV's including a 2 bay equipment shed. 18 x 22 office/studio suite. This solid home just needs a few finishing touches, is vacant and available for a quick possession! (id:46227)
Property Details
|
MLS® Number
|
R2913613 |
|
Property Type
|
Single Family |
|
View Type
|
Mountain View |
Building
|
Bathroom Total
|
2 |
|
Bedrooms Total
|
4 |
|
Appliances
|
Washer, Dryer, Refrigerator, Stove, Dishwasher |
|
Basement Development
|
Partially Finished |
|
Basement Type
|
Partial (partially Finished) |
|
Constructed Date
|
1960 |
|
Construction Style Attachment
|
Detached |
|
Construction Style Split Level
|
Split Level |
|
Fireplace Present
|
Yes |
|
Fireplace Total
|
1 |
|
Foundation Type
|
Concrete Block |
|
Heating Fuel
|
Natural Gas |
|
Heating Type
|
Forced Air |
|
Roof Material
|
Membrane |
|
Roof Style
|
Conventional |
|
Stories Total
|
3 |
|
Size Interior
|
1918 Sqft |
|
Type
|
House |
|
Utility Water
|
Drilled Well |
Parking
Land
|
Acreage
|
No |
|
Size Irregular
|
21780 |
|
Size Total
|
21780 Sqft |
|
Size Total Text
|
21780 Sqft |
Rooms
| Level |
Type |
Length |
Width |
Dimensions |
|
Above |
Bedroom 2 |
14 ft ,1 in |
10 ft ,8 in |
14 ft ,1 in x 10 ft ,8 in |
|
Above |
Bedroom 3 |
8 ft |
10 ft ,9 in |
8 ft x 10 ft ,9 in |
|
Above |
Bedroom 4 |
9 ft ,9 in |
10 ft ,9 in |
9 ft ,9 in x 10 ft ,9 in |
|
Basement |
Recreational, Games Room |
17 ft |
13 ft |
17 ft x 13 ft |
|
Basement |
Laundry Room |
13 ft |
11 ft ,6 in |
13 ft x 11 ft ,6 in |
|
Basement |
Utility Room |
13 ft ,9 in |
16 ft ,8 in |
13 ft ,9 in x 16 ft ,8 in |
|
Basement |
Other |
14 ft ,8 in |
9 ft ,5 in |
14 ft ,8 in x 9 ft ,5 in |
|
Main Level |
Living Room |
15 ft ,6 in |
20 ft ,5 in |
15 ft ,6 in x 20 ft ,5 in |
|
Main Level |
Kitchen |
10 ft |
11 ft ,3 in |
10 ft x 11 ft ,3 in |
|
Main Level |
Dining Room |
11 ft |
13 ft |
11 ft x 13 ft |
|
Main Level |
Primary Bedroom |
15 ft |
9 ft ,2 in |
15 ft x 9 ft ,2 in |
|
Main Level |
Enclosed Porch |
9 ft ,3 in |
6 ft |
9 ft ,3 in x 6 ft |
https://www.realtor.ca/real-estate/27270215/3241-banff-avenue-smithers














