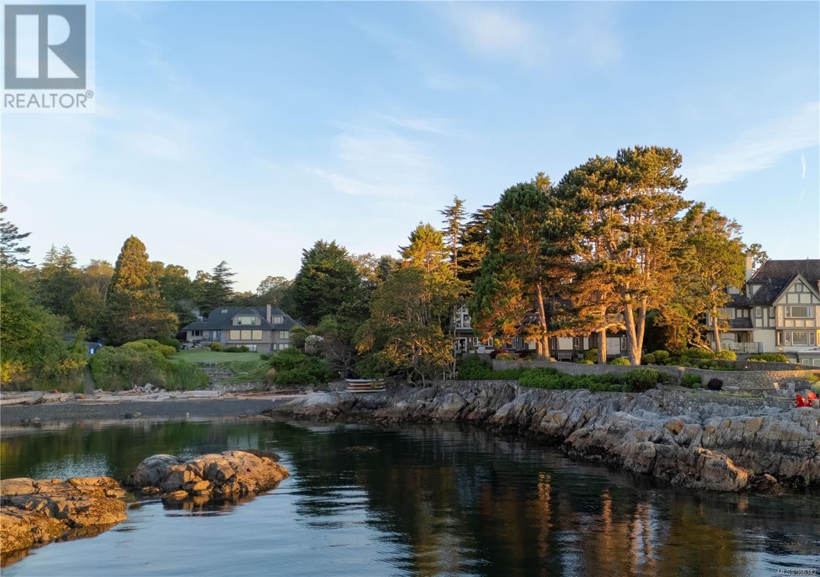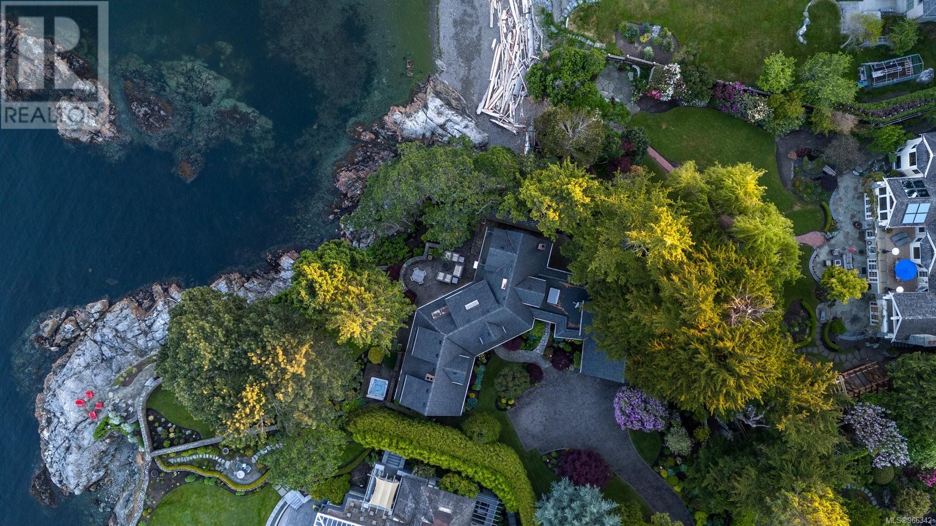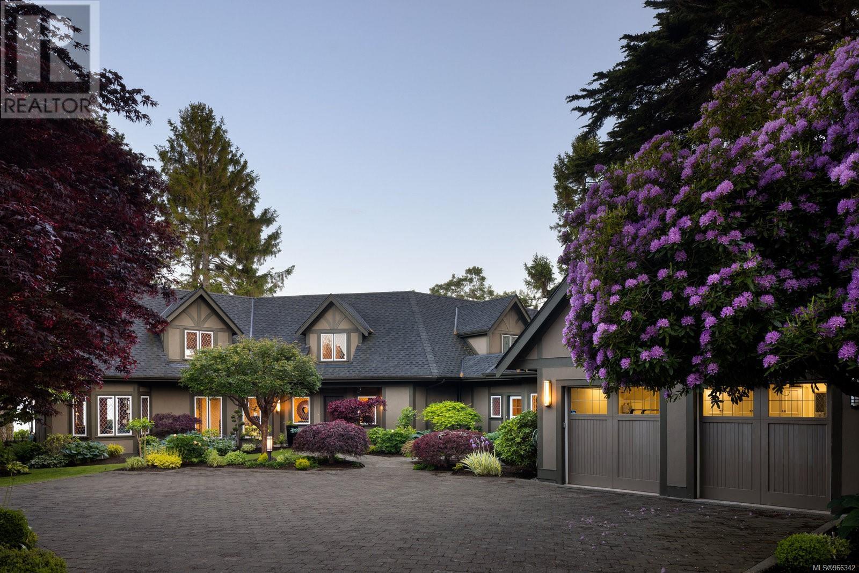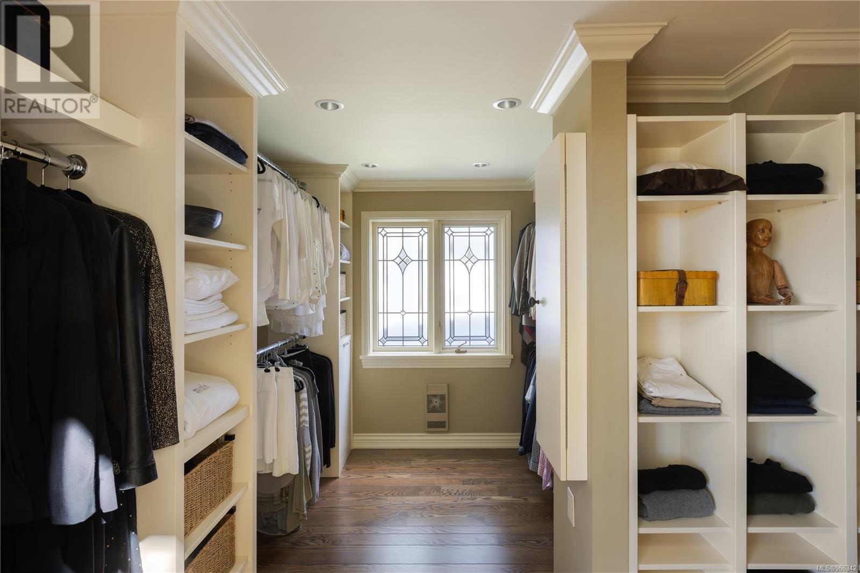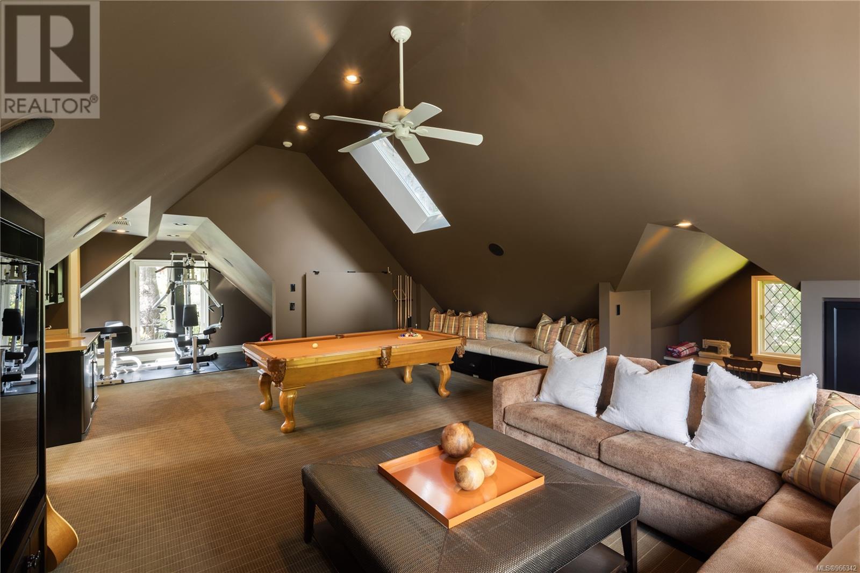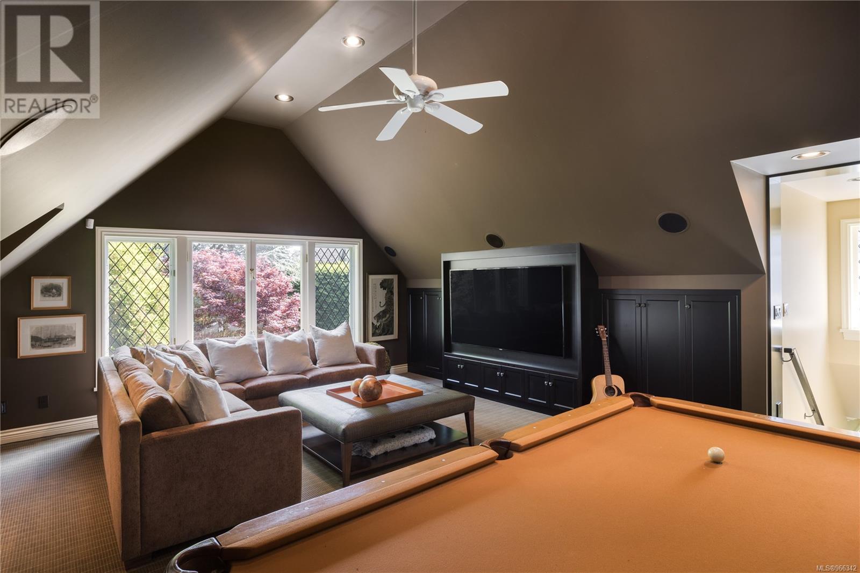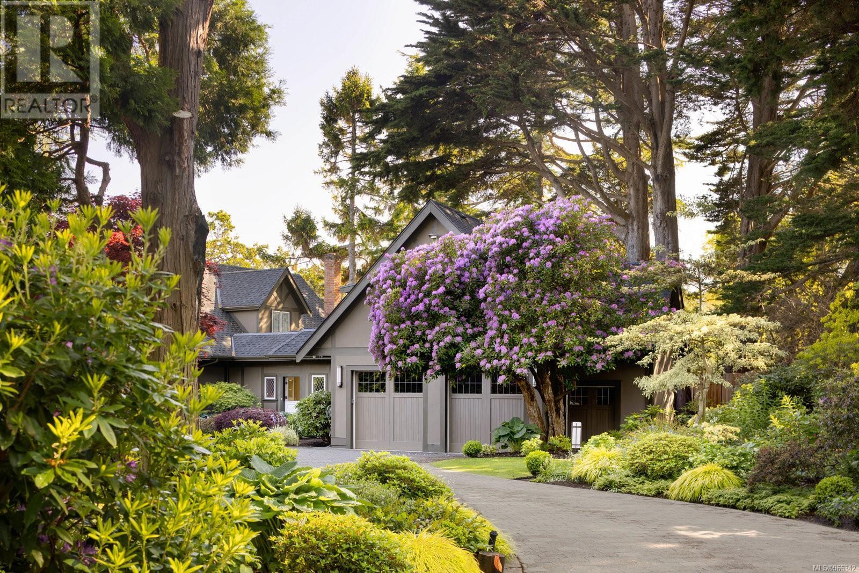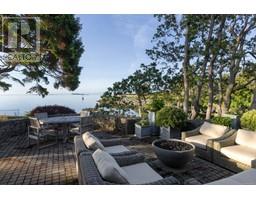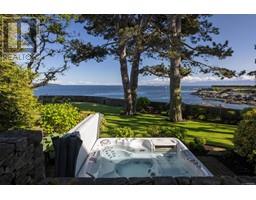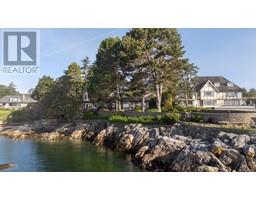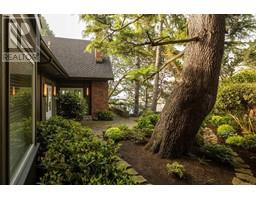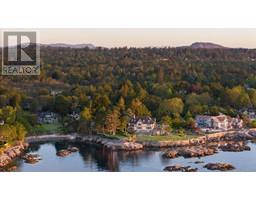4 Bedroom
5 Bathroom
4875 sqft
Fireplace
None
Forced Air
Waterfront On Ocean
$11,950,000
Welcome to Victoria's Crown Jewel- 3175 Tarn Place, for the first time on the market in 26 years. Located in the most exclusive cul de sac in Victoria in the prestigious Oak Bay Uplands community, this charming traditional home has been meticulously maintained, extensively renovated and lovingly cared for over the years. Situated on a prime 0.6-acre lot, this residence boasts over 200 ft. of south-facing Waterfront, offering breathtaking panoramic ocean views. The beautifully landscaped grounds are adorned with lush greens, vibrant flora and expansive patios that provide ample space for outdoor gatherings. Two gas fireplaces, an outdoor kitchen area, a private hot tub and direct ocean access with convenient kayak storage make this home perfect for entertaining and enjoying the serene coastal lifestyle. Inside, the deluxe chef's kitchen, equipped with top-of-the-line appliances and custom cabinetry, is adjacent to a spacious living room with large windows that flood the space with natural light. The separate dining room and great room provide ample family gatherings and formal entertaining space. A convenient bedroom on the main floor includes a three-piece ensuite, perfect for guests or multi-generational living. Upstairs, the luxurious primary retreat is a true sanctuary. It features a lavish dressing room and a six-piece bathroom with a soaking tub, double vanities and a walk-in shower, all designed to capture stunning ocean views. Flex space above the garage, accessible via a separate staircase, can efficiently serve as a fifth bedroom, office space or kids' play area, catering to various lifestyle needs. Modern technology enhances the home's functionality and security with Lutron lighting, Control 4 automation, a state-of-the-art security system with cameras and an electric gate for added peace of mind. This elegant residence is perfectly located just minutes from Uplands Golf Club, Cadboro Bay Village, the University of Victoria and much more. (id:46227)
Property Details
|
MLS® Number
|
966342 |
|
Property Type
|
Single Family |
|
Neigbourhood
|
Uplands |
|
Features
|
Central Location, Cul-de-sac, Park Setting, Private Setting, Southern Exposure, Other |
|
Parking Space Total
|
6 |
|
Plan
|
Vip33302 |
|
Structure
|
Patio(s) |
|
View Type
|
Mountain View |
|
Water Front Type
|
Waterfront On Ocean |
Building
|
Bathroom Total
|
5 |
|
Bedrooms Total
|
4 |
|
Constructed Date
|
1980 |
|
Cooling Type
|
None |
|
Fireplace Present
|
Yes |
|
Fireplace Total
|
3 |
|
Heating Fuel
|
Electric, Other |
|
Heating Type
|
Forced Air |
|
Size Interior
|
4875 Sqft |
|
Total Finished Area
|
4875 Sqft |
|
Type
|
House |
Land
|
Acreage
|
No |
|
Size Irregular
|
0.6 |
|
Size Total
|
0.6 Ac |
|
Size Total Text
|
0.6 Ac |
|
Zoning Type
|
Residential |
Rooms
| Level |
Type |
Length |
Width |
Dimensions |
|
Second Level |
Office |
8 ft |
9 ft |
8 ft x 9 ft |
|
Second Level |
Family Room |
22 ft |
16 ft |
22 ft x 16 ft |
|
Second Level |
Gym |
11 ft |
13 ft |
11 ft x 13 ft |
|
Second Level |
Bathroom |
|
|
3-Piece |
|
Second Level |
Other |
7 ft |
8 ft |
7 ft x 8 ft |
|
Second Level |
Primary Bedroom |
15 ft |
17 ft |
15 ft x 17 ft |
|
Second Level |
Ensuite |
|
|
6-Piece |
|
Second Level |
Bathroom |
|
|
3-Piece |
|
Second Level |
Bedroom |
12 ft |
12 ft |
12 ft x 12 ft |
|
Second Level |
Bedroom |
16 ft |
11 ft |
16 ft x 11 ft |
|
Main Level |
Entrance |
13 ft |
8 ft |
13 ft x 8 ft |
|
Main Level |
Bathroom |
|
|
2-Piece |
|
Main Level |
Entrance |
8 ft |
17 ft |
8 ft x 17 ft |
|
Main Level |
Office |
19 ft |
11 ft |
19 ft x 11 ft |
|
Main Level |
Great Room |
14 ft |
26 ft |
14 ft x 26 ft |
|
Main Level |
Dining Room |
11 ft |
16 ft |
11 ft x 16 ft |
|
Main Level |
Kitchen |
13 ft |
21 ft |
13 ft x 21 ft |
|
Main Level |
Living Room |
21 ft |
12 ft |
21 ft x 12 ft |
|
Main Level |
Laundry Room |
11 ft |
5 ft |
11 ft x 5 ft |
|
Main Level |
Ensuite |
|
|
3-Piece |
|
Main Level |
Bedroom |
14 ft |
11 ft |
14 ft x 11 ft |
|
Other |
Patio |
38 ft |
30 ft |
38 ft x 30 ft |
https://www.realtor.ca/real-estate/27004630/3175-tarn-pl-oak-bay-uplands



