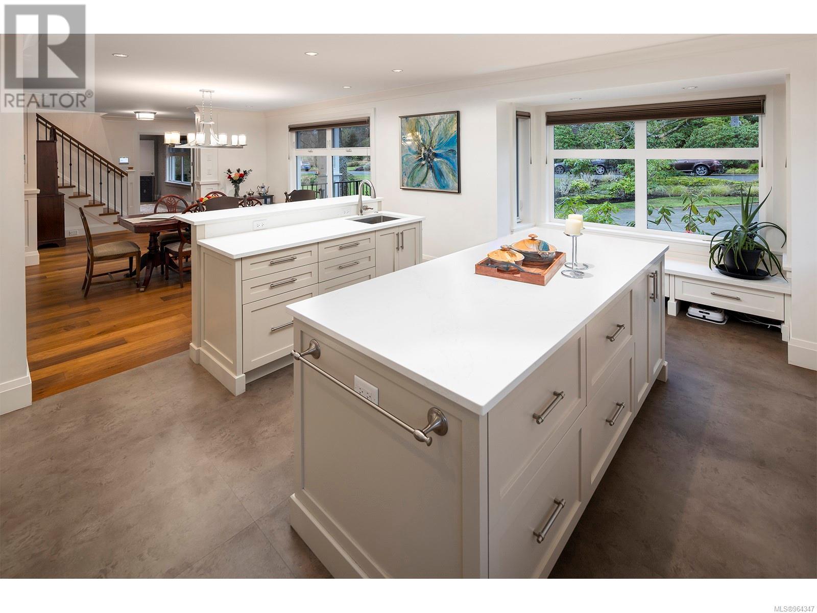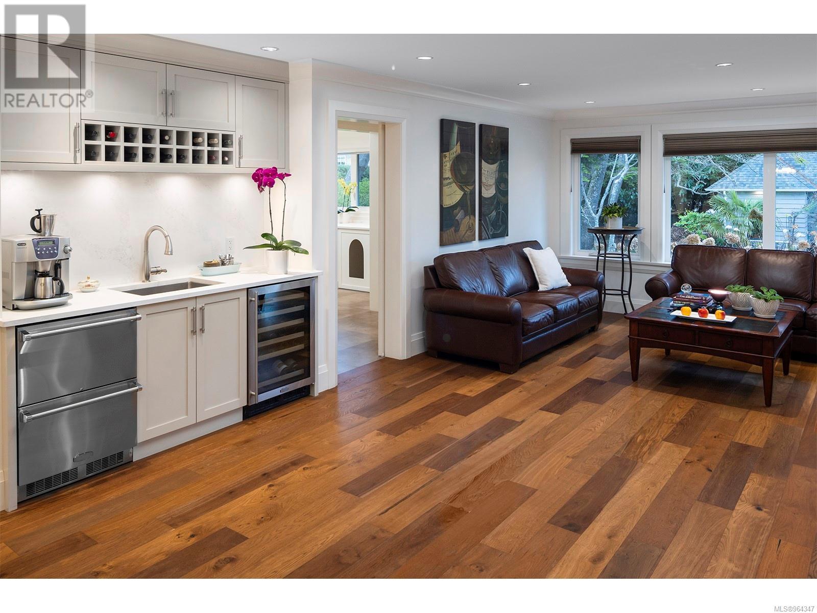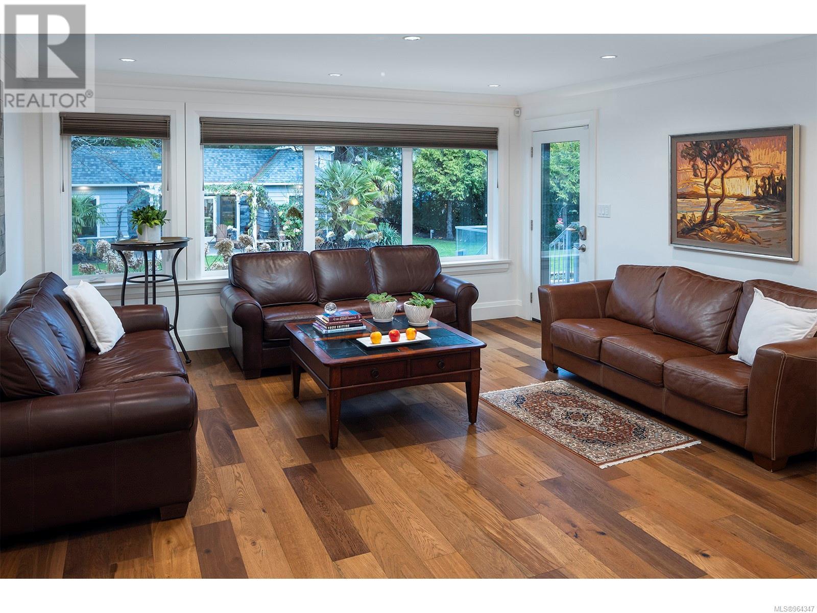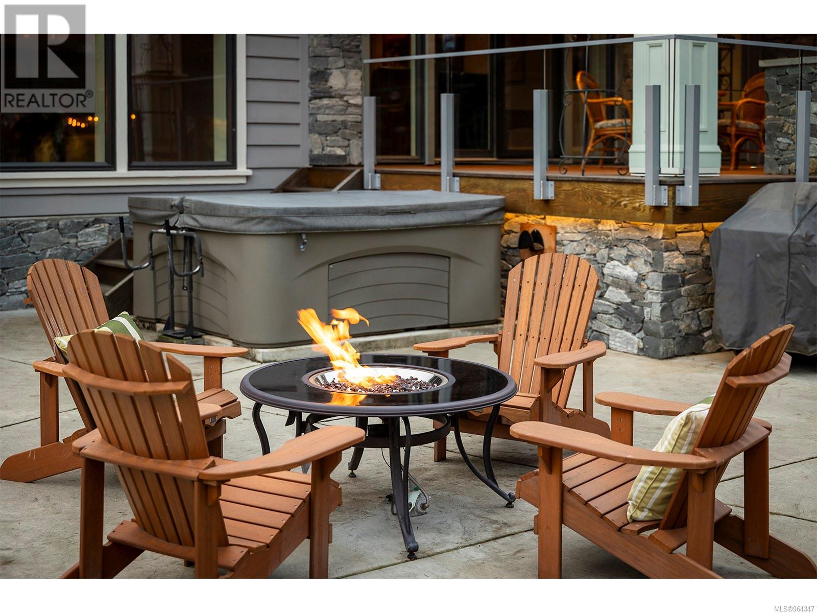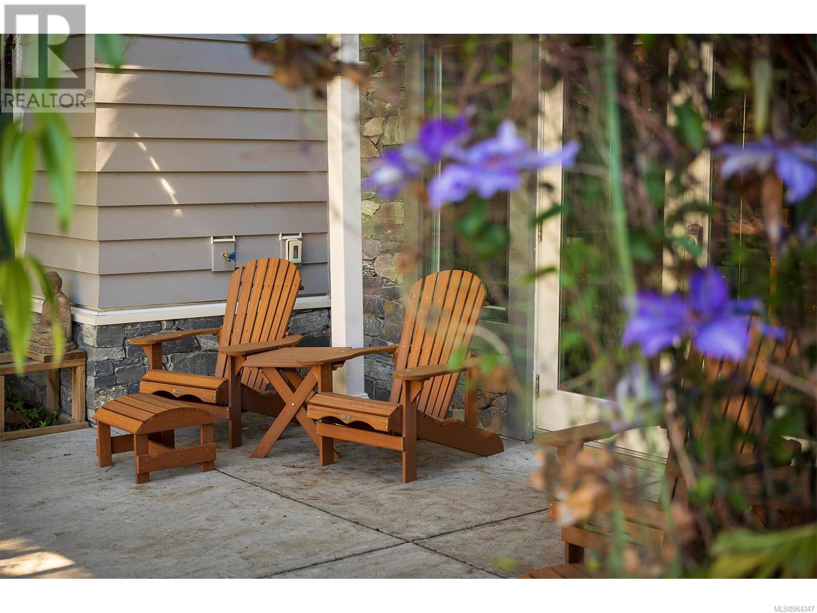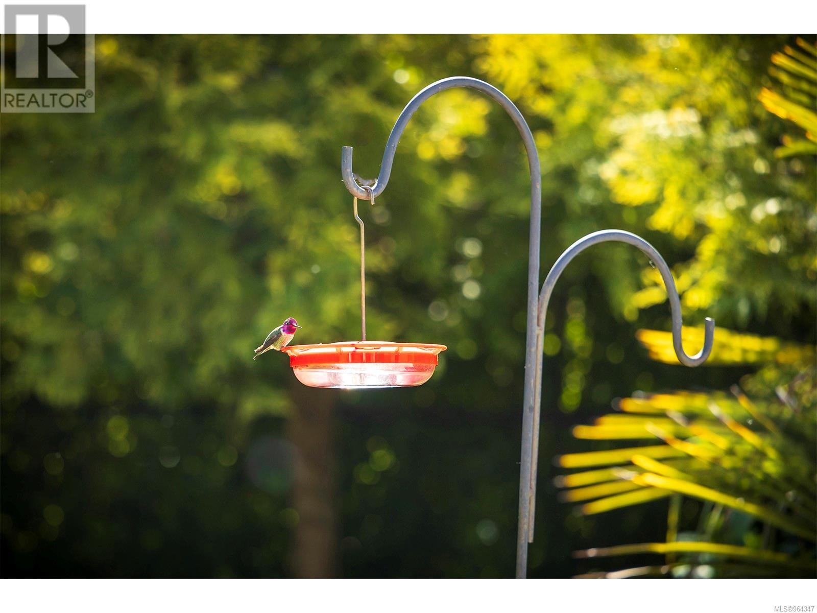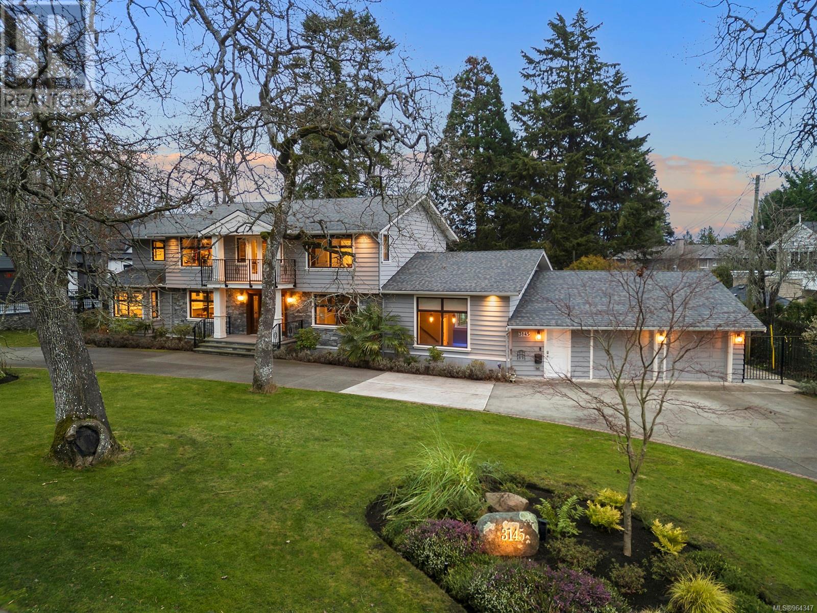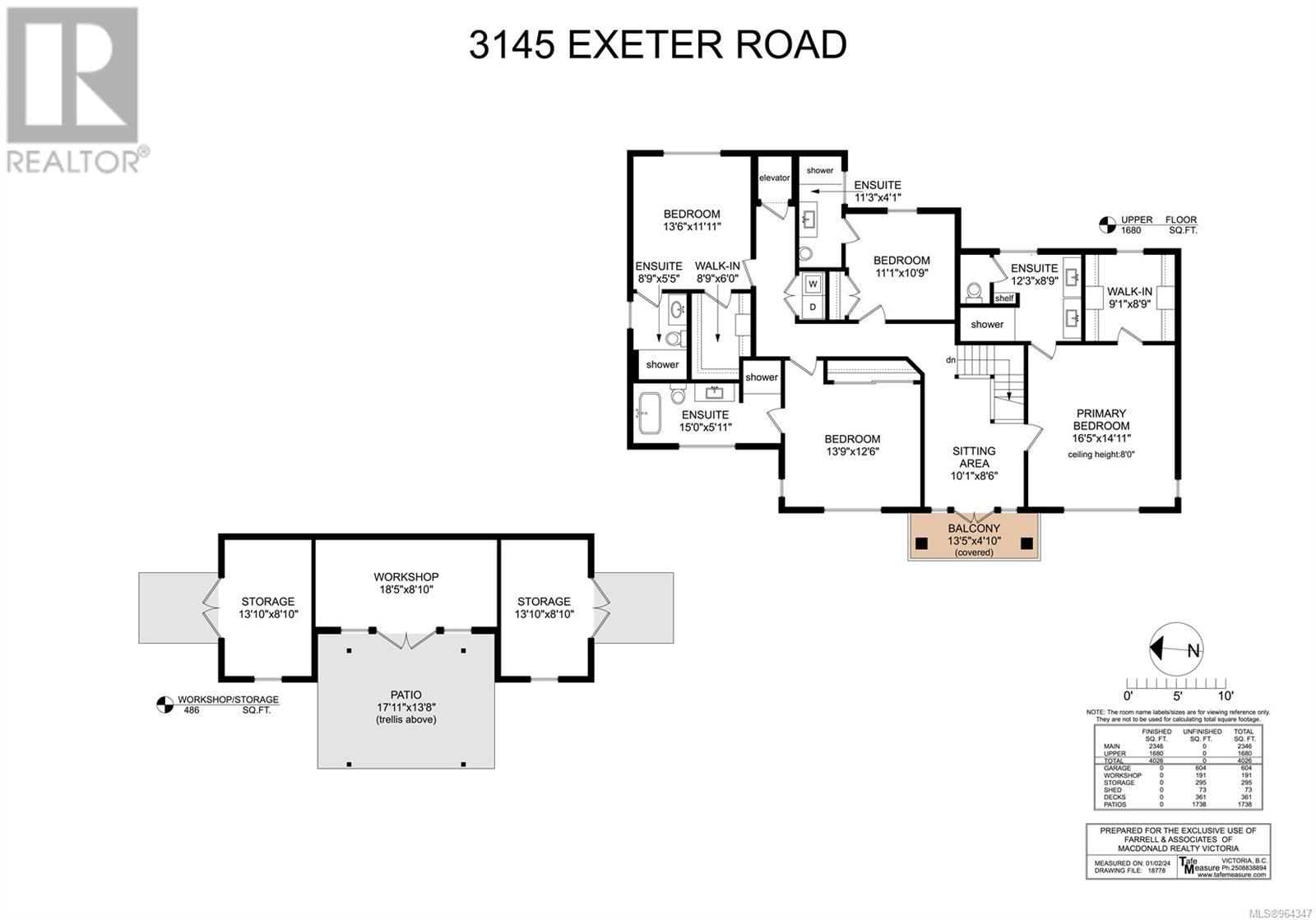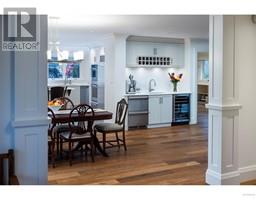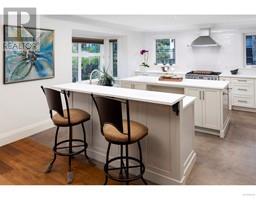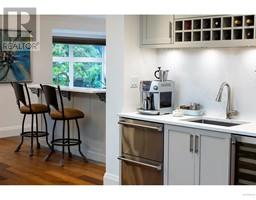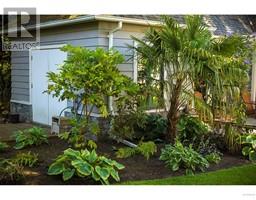4 Bedroom
6 Bathroom
4026 sqft
Fully Air Conditioned
$3,950,000
This stately custom residence is situated on a beautifully landscaped ½ ac. garden in the Uplands, accessed by circular drive. Offering 4 bedrooms & 6 baths, this home was artfully renovated in 2016 to create over 4000 sq. ft. of comfortably elegant living. From the entry you move into a grand living room & dining room/wet bar, the Chef’s gourmet kitchen with two magnificent islands plus professional grade appliances, a full media room & bonus professional recording studio/lounge. A separate entry makes the room ideal for at home office w/ a 2 pc. bath. The grand staircase and bonus elevator lead to the 4 ensuite bedrooms on the upper floor. The back garden is an oasis, fully fenced with firepit, barbeque & hot tub. A charming garden studio is presently used for workshop/storage; however, the possibilities are endless. The renovations were carried out to a high architectural standard. Energy efficient, this is a wonderful lifestyle offering! (id:46227)
Property Details
|
MLS® Number
|
964347 |
|
Property Type
|
Single Family |
|
Neigbourhood
|
Uplands |
|
Features
|
Level Lot, Park Setting, Other, Marine Oriented |
|
Parking Space Total
|
4 |
|
Plan
|
Vip3599 |
|
Structure
|
Shed, Workshop, Patio(s), Patio(s), Patio(s), Patio(s) |
Building
|
Bathroom Total
|
6 |
|
Bedrooms Total
|
4 |
|
Constructed Date
|
1969 |
|
Cooling Type
|
Fully Air Conditioned |
|
Heating Fuel
|
Natural Gas, Other |
|
Size Interior
|
4026 Sqft |
|
Total Finished Area
|
4026 Sqft |
|
Type
|
House |
Land
|
Access Type
|
Road Access |
|
Acreage
|
No |
|
Size Irregular
|
21615 |
|
Size Total
|
21615 Sqft |
|
Size Total Text
|
21615 Sqft |
|
Zoning Type
|
Residential |
Rooms
| Level |
Type |
Length |
Width |
Dimensions |
|
Second Level |
Balcony |
14 ft |
5 ft |
14 ft x 5 ft |
|
Second Level |
Ensuite |
|
|
3-Piece |
|
Second Level |
Bedroom |
14 ft |
12 ft |
14 ft x 12 ft |
|
Second Level |
Ensuite |
|
|
3-Piece |
|
Second Level |
Ensuite |
|
|
4-Piece |
|
Second Level |
Bedroom |
14 ft |
13 ft |
14 ft x 13 ft |
|
Second Level |
Bedroom |
11 ft |
11 ft |
11 ft x 11 ft |
|
Second Level |
Ensuite |
|
|
4-Piece |
|
Second Level |
Primary Bedroom |
16 ft |
15 ft |
16 ft x 15 ft |
|
Second Level |
Sitting Room |
10 ft |
8 ft |
10 ft x 8 ft |
|
Main Level |
Utility Room |
6 ft |
4 ft |
6 ft x 4 ft |
|
Main Level |
Patio |
34 ft |
15 ft |
34 ft x 15 ft |
|
Main Level |
Patio |
33 ft |
28 ft |
33 ft x 28 ft |
|
Main Level |
Patio |
27 ft |
8 ft |
27 ft x 8 ft |
|
Main Level |
Mud Room |
8 ft |
7 ft |
8 ft x 7 ft |
|
Main Level |
Bathroom |
|
|
2-Piece |
|
Main Level |
Studio |
23 ft |
19 ft |
23 ft x 19 ft |
|
Main Level |
Media |
24 ft |
15 ft |
24 ft x 15 ft |
|
Main Level |
Bathroom |
|
|
3-Piece |
|
Main Level |
Pantry |
15 ft |
7 ft |
15 ft x 7 ft |
|
Main Level |
Kitchen |
17 ft |
15 ft |
17 ft x 15 ft |
|
Main Level |
Living Room |
16 ft |
15 ft |
16 ft x 15 ft |
|
Main Level |
Dining Room |
19 ft |
14 ft |
19 ft x 14 ft |
|
Main Level |
Entrance |
12 ft |
10 ft |
12 ft x 10 ft |
|
Other |
Patio |
18 ft |
14 ft |
18 ft x 14 ft |
|
Other |
Storage |
14 ft |
9 ft |
14 ft x 9 ft |
|
Other |
Workshop |
18 ft |
9 ft |
18 ft x 9 ft |
|
Other |
Storage |
14 ft |
9 ft |
14 ft x 9 ft |
|
Auxiliary Building |
Other |
10 ft |
8 ft |
10 ft x 8 ft |
https://www.realtor.ca/real-estate/26967012/3145-exeter-rd-oak-bay-uplands

















