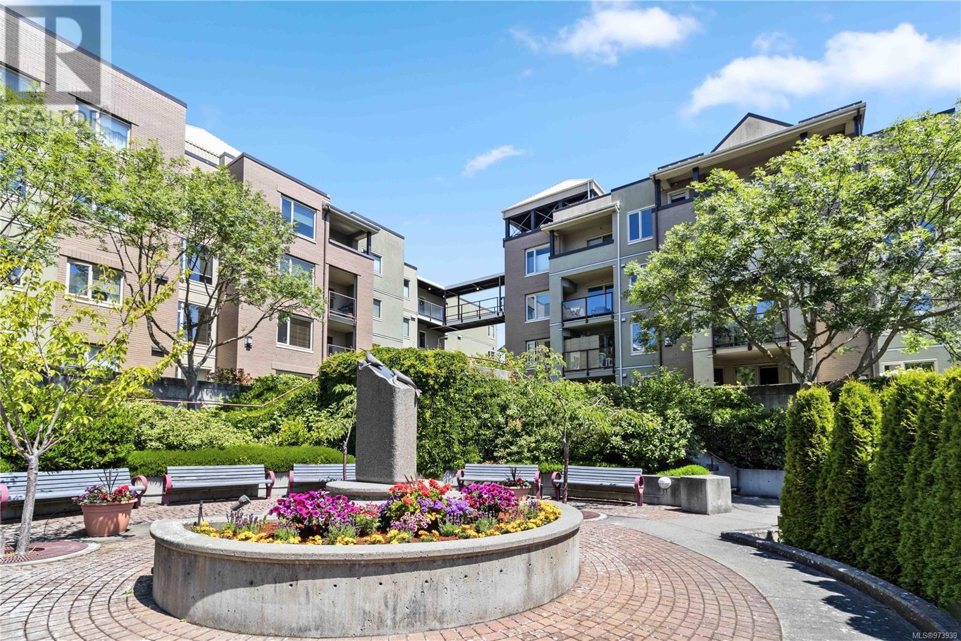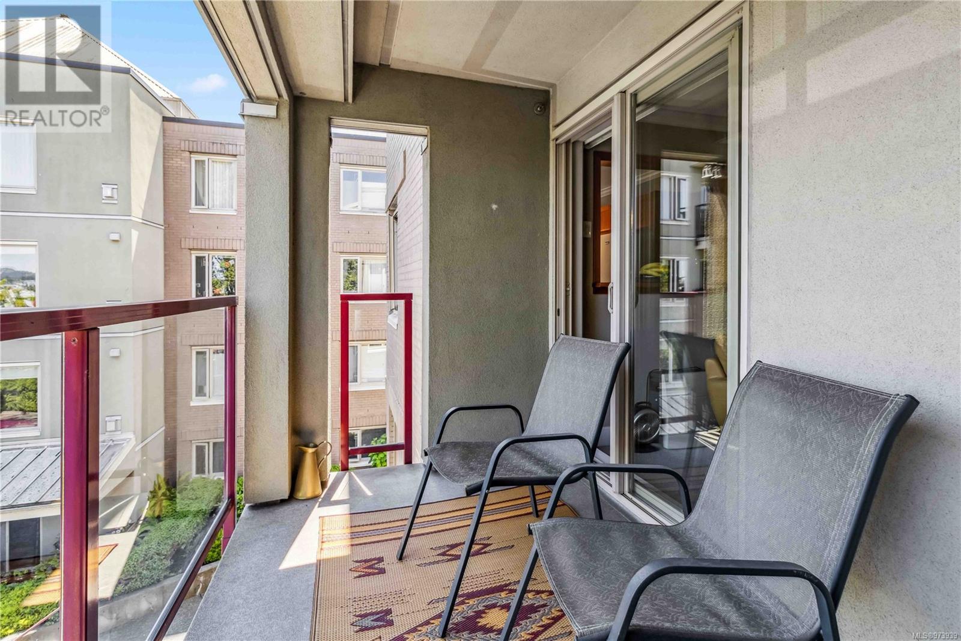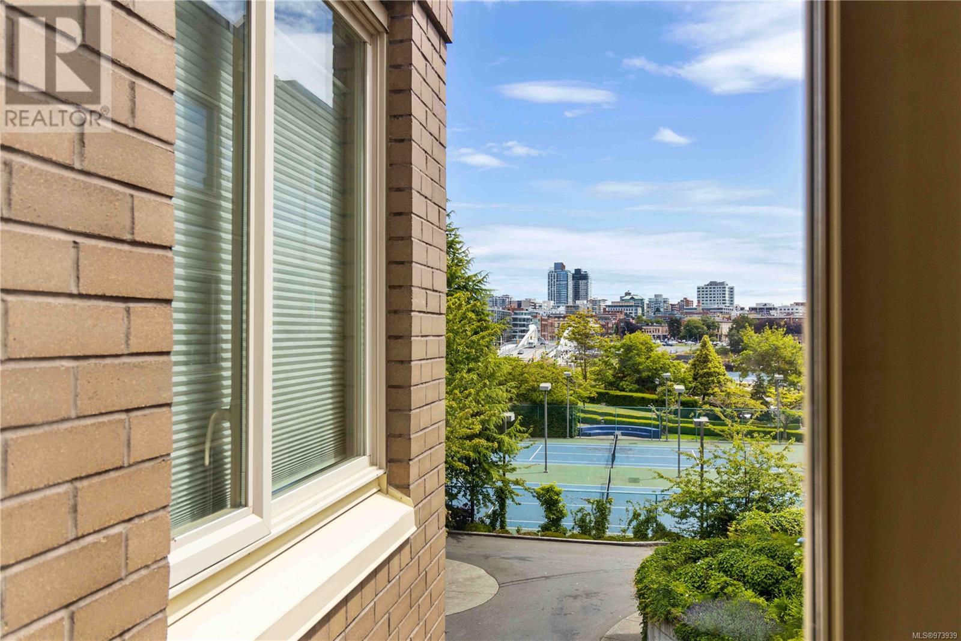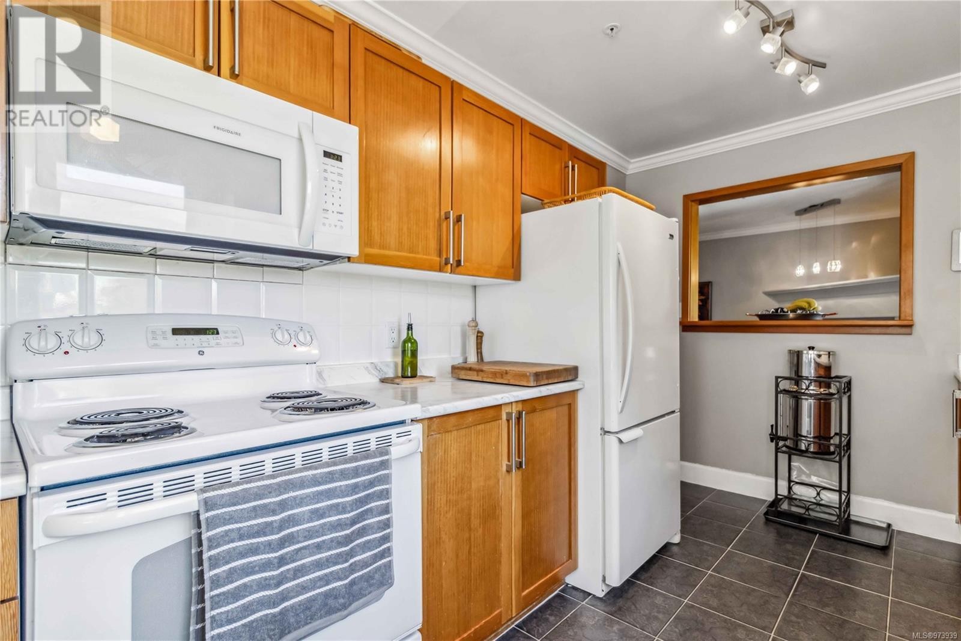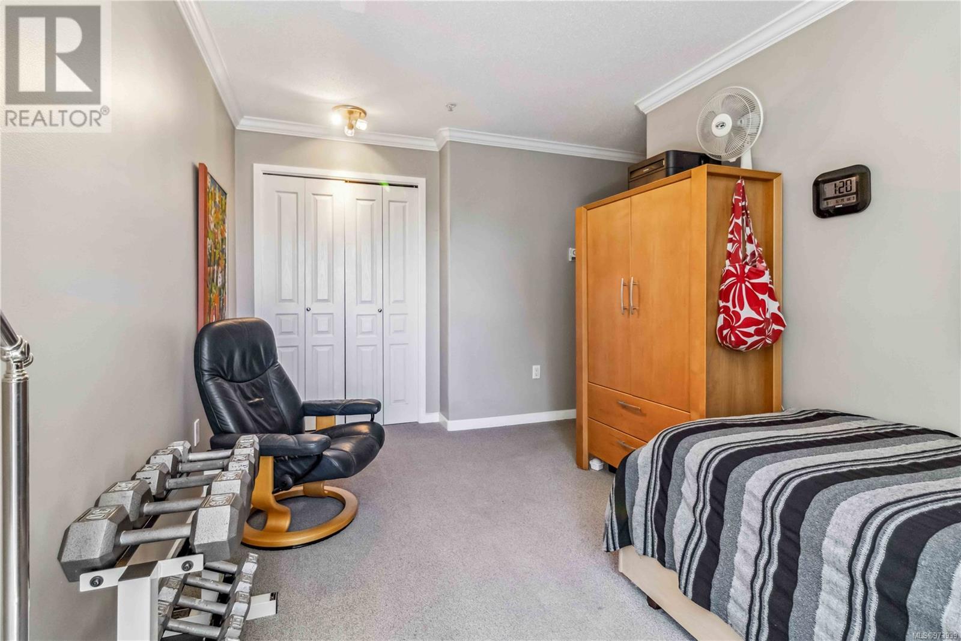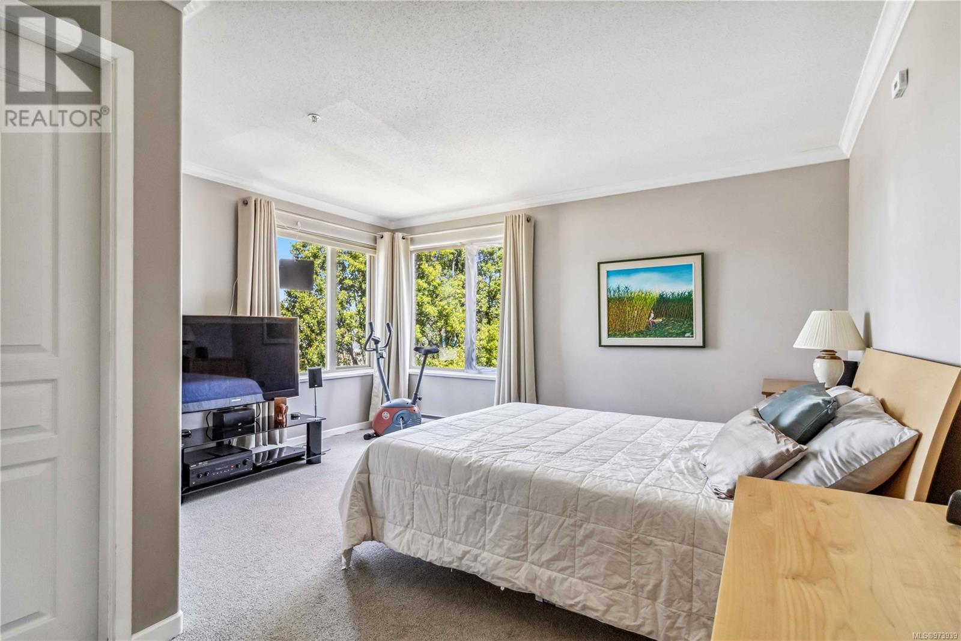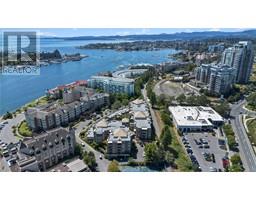2 Bedroom
2 Bathroom
1113 sqft
Fireplace
None
Baseboard Heaters
$749,980Maintenance,
$515 Monthly
Steps from the breathtaking Songhees Walkway and just a short walk to all that downtown Victoria has to offer, this 2-bed, 2-bath home at The Peninsula is ideally situated to enjoy the beauty of the West Coast with the accessibility of city living. This meticulously maintained condo features over 1,000sqft of functional living space. An open-concept living and dining boasts a welcoming gas fireplace and leads to a sun-dappled patio, offering the perfect place for summertime BBQs. Generous separation of sleeping quarters offers privacy, and a WIC and 4-piece bath elevate the primary bedroom. Enjoy a fully-equipped kitchen with shaker cabinets and tile backsplash. In-suite laundry adds convenience to your everyday life. Enjoy peace of mind with secure underground parking, separate storage, an onsite caretaker, and gas and hot water; all included in your strata fee. Located a pleasant stroll from premium dining and artisanal cafes and bakeries, a blissful life near the ocean's edge awaits (id:46227)
Property Details
|
MLS® Number
|
973939 |
|
Property Type
|
Single Family |
|
Neigbourhood
|
Songhees |
|
Community Name
|
The Peninsula |
|
Community Features
|
Pets Allowed, Family Oriented |
|
Features
|
Wooded Area, Irregular Lot Size |
|
Parking Space Total
|
1 |
|
Plan
|
Vis4023 |
|
Structure
|
Patio(s) |
|
View Type
|
City View |
Building
|
Bathroom Total
|
2 |
|
Bedrooms Total
|
2 |
|
Constructed Date
|
1997 |
|
Cooling Type
|
None |
|
Fireplace Present
|
Yes |
|
Fireplace Total
|
1 |
|
Heating Fuel
|
Electric, Natural Gas |
|
Heating Type
|
Baseboard Heaters |
|
Size Interior
|
1113 Sqft |
|
Total Finished Area
|
1051 Sqft |
|
Type
|
Apartment |
Parking
Land
|
Acreage
|
No |
|
Size Irregular
|
1113 |
|
Size Total
|
1113 Sqft |
|
Size Total Text
|
1113 Sqft |
|
Zoning Type
|
Multi-family |
Rooms
| Level |
Type |
Length |
Width |
Dimensions |
|
Main Level |
Dining Room |
9 ft |
10 ft |
9 ft x 10 ft |
|
Main Level |
Patio |
12 ft |
5 ft |
12 ft x 5 ft |
|
Main Level |
Bedroom |
9 ft |
16 ft |
9 ft x 16 ft |
|
Main Level |
Bathroom |
|
|
3-Piece |
|
Main Level |
Ensuite |
|
|
4-Piece |
|
Main Level |
Primary Bedroom |
14 ft |
14 ft |
14 ft x 14 ft |
|
Main Level |
Kitchen |
13 ft |
8 ft |
13 ft x 8 ft |
|
Main Level |
Living Room |
20 ft |
11 ft |
20 ft x 11 ft |
https://www.realtor.ca/real-estate/27331272/311-27-songhees-rd-victoria-songhees



