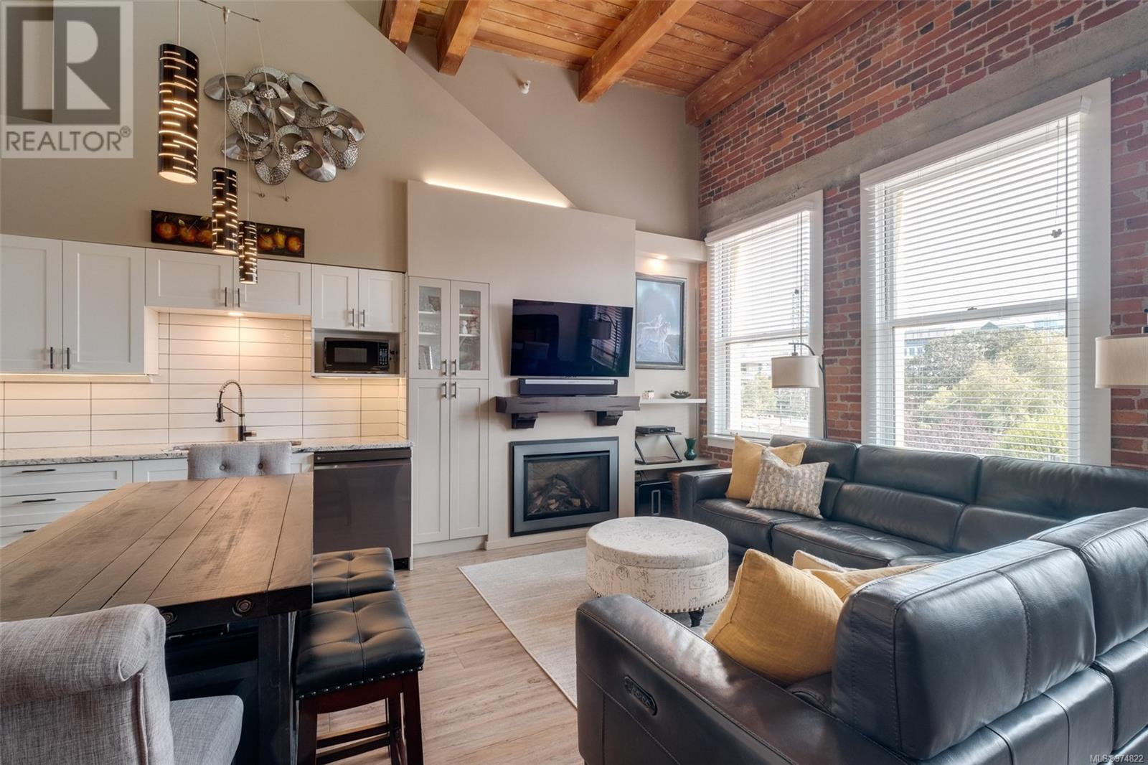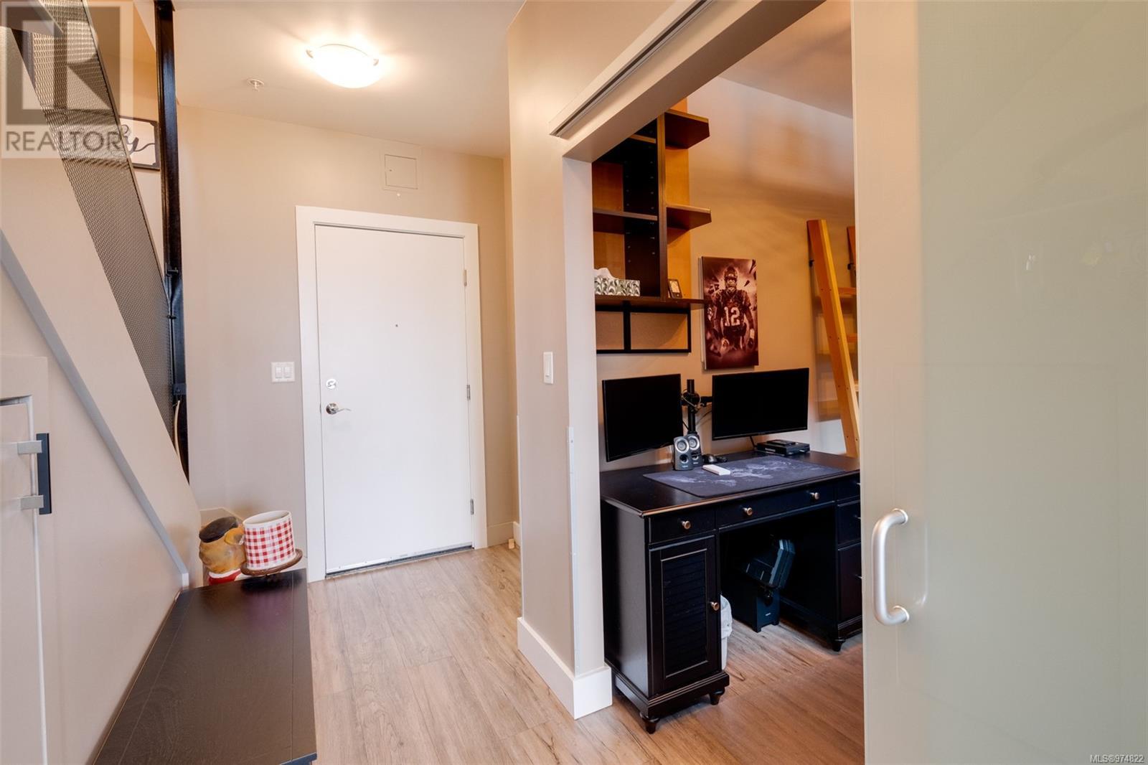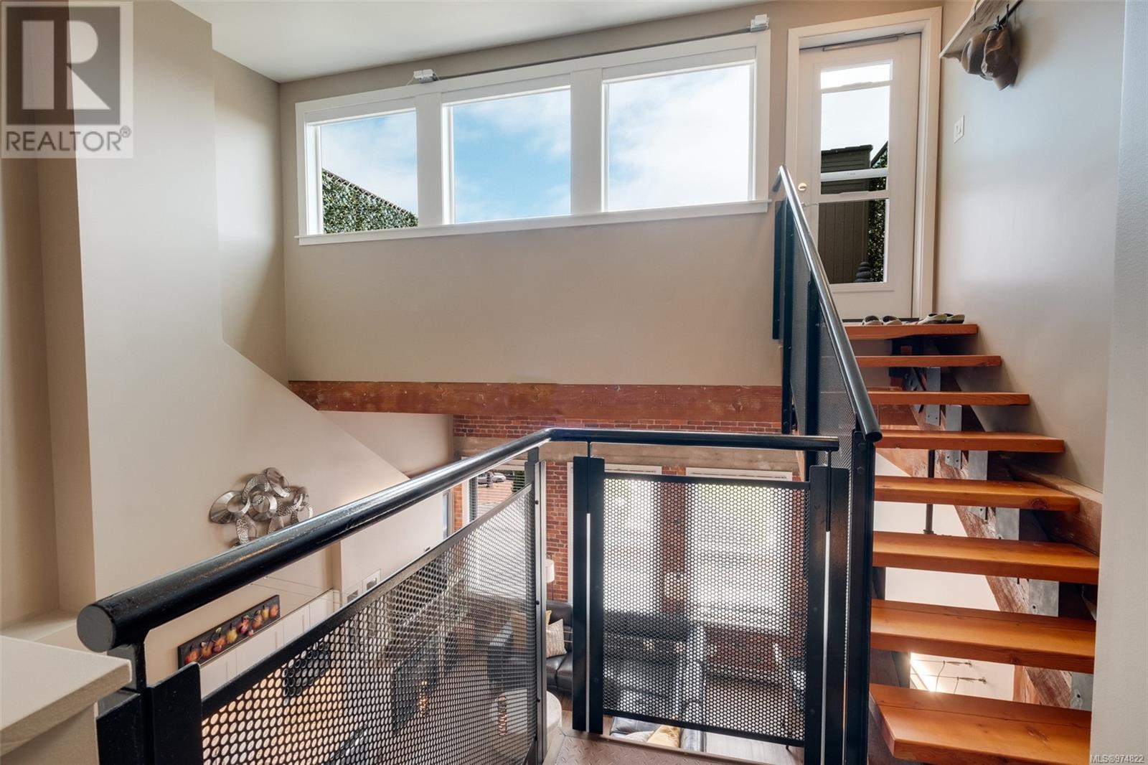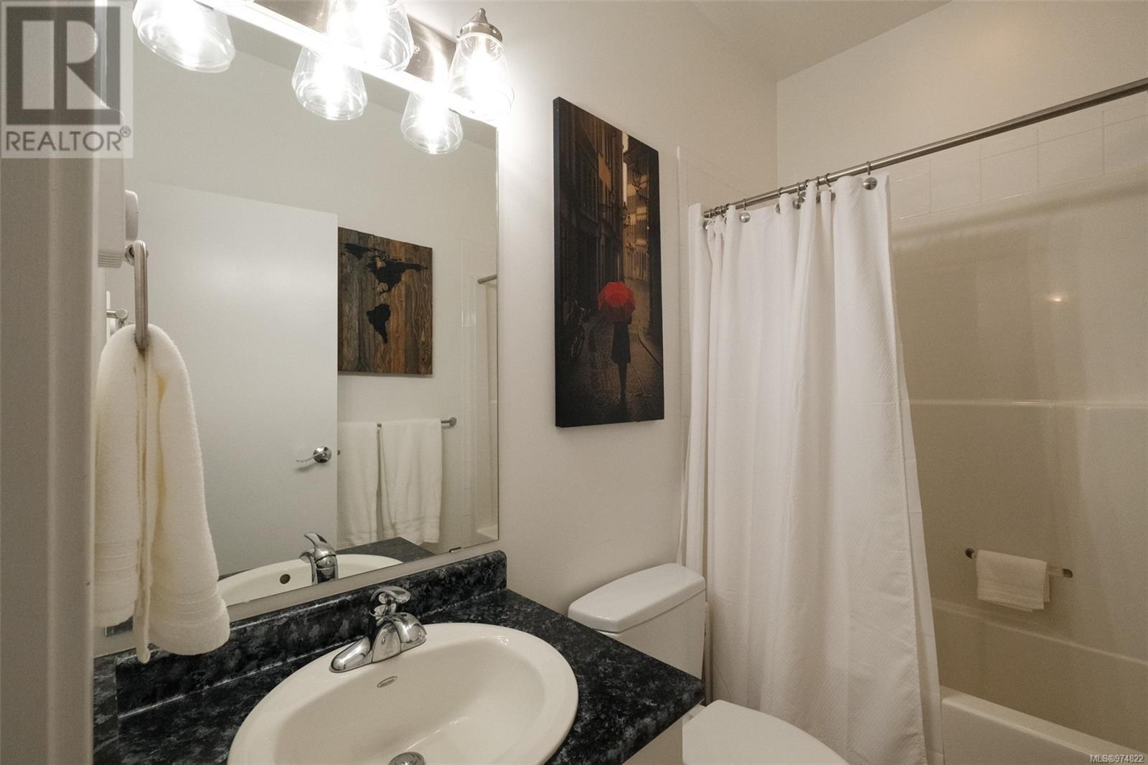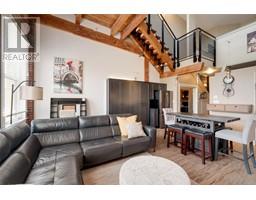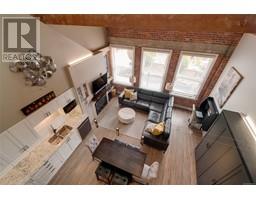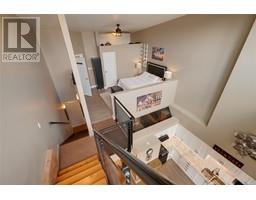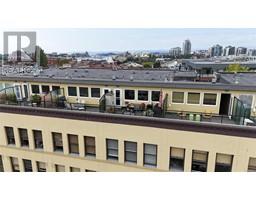2 Bedroom
2 Bathroom
1188 sqft
Other
Fireplace
None
Baseboard Heaters
$799,000Maintenance,
$627 Monthly
Live in luxury in this beautifully renovated top floor loft in The Vogue, blending heritage charm with contemporary design. With soaring 21-foot ceilings and exposed old-growth timber beams, natural light floods the bright and open-concept living space. Complete with a cozy gas fireplace for heat and ambiance and a newly upgraded, modernly redesigned kitchen accenting quartz counter tops, tasteful lighting fixtures, smokey stainless-steel appliances and ample pantry storage. The main level offers a secondary bedroom complete with custom Murphy beds. The large loft primary bedroom includes a private and convenient 3-piece ensuite to make morning routines effortless. Climb to your private, east-facing rooftop terrace; adding comfort, status and enjoyment to this unique and rare space. Situated in the vibrant heart of downtown Victoria, you’ll be steps away from the best restaurants, cafés, shopping, and scenic walking and biking paths. This home also includes secure underground parking and bike storage, making it the ideal urban residence. (id:46227)
Property Details
|
MLS® Number
|
974822 |
|
Property Type
|
Single Family |
|
Neigbourhood
|
Downtown |
|
Community Name
|
The Vogue |
|
Community Features
|
Pets Allowed, Family Oriented |
|
Features
|
Rectangular |
|
Parking Space Total
|
1 |
|
Plan
|
Vis6012 |
|
View Type
|
City View |
Building
|
Bathroom Total
|
2 |
|
Bedrooms Total
|
2 |
|
Architectural Style
|
Other |
|
Constructed Date
|
2006 |
|
Cooling Type
|
None |
|
Fireplace Present
|
Yes |
|
Fireplace Total
|
1 |
|
Heating Fuel
|
Electric, Natural Gas, Other |
|
Heating Type
|
Baseboard Heaters |
|
Size Interior
|
1188 Sqft |
|
Total Finished Area
|
1010 Sqft |
|
Type
|
Apartment |
Parking
Land
|
Acreage
|
No |
|
Size Irregular
|
925 |
|
Size Total
|
925 Sqft |
|
Size Total Text
|
925 Sqft |
|
Zoning Type
|
Residential |
Rooms
| Level |
Type |
Length |
Width |
Dimensions |
|
Second Level |
Balcony |
18 ft |
10 ft |
18 ft x 10 ft |
|
Second Level |
Ensuite |
|
|
3-Piece |
|
Second Level |
Primary Bedroom |
14 ft |
10 ft |
14 ft x 10 ft |
|
Main Level |
Bathroom |
|
|
4-Piece |
|
Main Level |
Bedroom |
7 ft |
9 ft |
7 ft x 9 ft |
|
Main Level |
Living Room |
17 ft |
10 ft |
17 ft x 10 ft |
|
Main Level |
Kitchen |
17 ft |
11 ft |
17 ft x 11 ft |
|
Main Level |
Entrance |
6 ft |
4 ft |
6 ft x 4 ft |
https://www.realtor.ca/real-estate/27387695/309-599-pandora-ave-victoria-downtown



