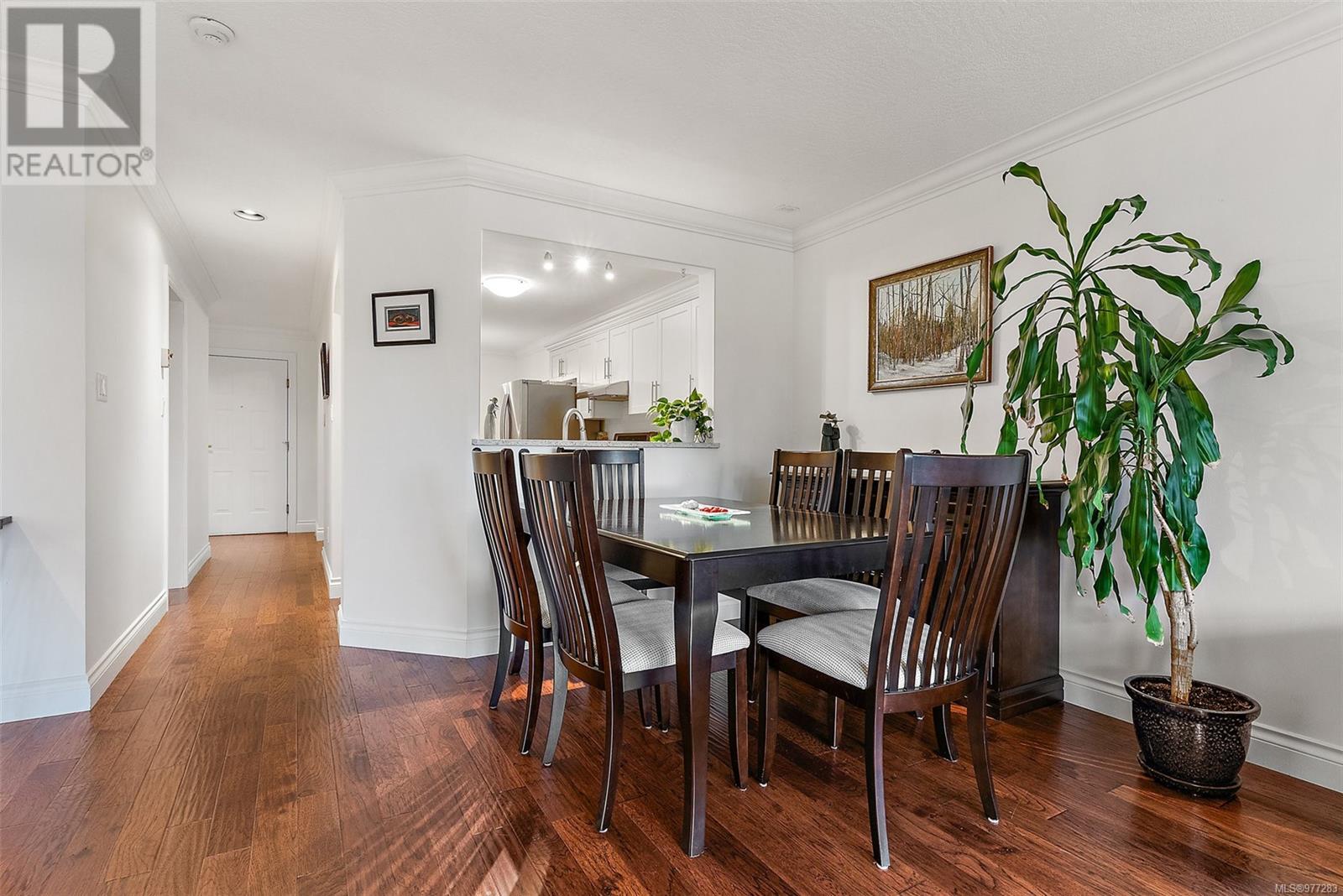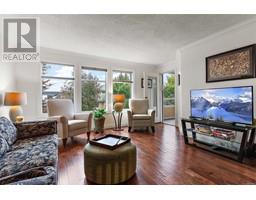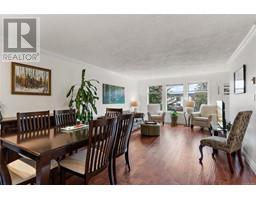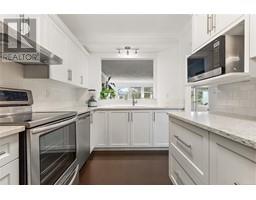2 Bedroom
1 Bathroom
1187 sqft
None
Baseboard Heaters
$547,900Maintenance,
$358 Monthly
Welcome to The Beechwood. Immerse yourself in coastal luxury with this meticulously designed condominium in scenic Sidney by the Sea. A masterpiece of renovation, this home boasts a chef's dream kitchen featuring quartz countertops, cork flooring, and stainless steel appliances including an induction cooktop and convection oven. The bathroom is equally impressive with custom cabinets, quartz countertops, and a high-end faucet. Throughout, find elegant touches like crown molding, privacy blinds, and engineered hickory floors. The building, a pet-friendly and non-smoking community, offers serenity and convenience. Just four blocks from downtown Sidney, you'll have easy access to shopping, dining, and entertainment. Additionally, proximity to the library. If you seek a blend of style, functionality, and location, this coastal condo is the perfect fit. Don't miss the chance to elevate your lifestyle in this coveted 55+ community, where comfort meets seaside charm. (id:46227)
Property Details
|
MLS® Number
|
977283 |
|
Property Type
|
Single Family |
|
Neigbourhood
|
Sidney North-East |
|
Community Name
|
The Beechwood Village |
|
Community Features
|
Pets Allowed With Restrictions, Age Restrictions |
|
Parking Space Total
|
1 |
|
Plan
|
Vis1744 |
Building
|
Bathroom Total
|
1 |
|
Bedrooms Total
|
2 |
|
Constructed Date
|
1989 |
|
Cooling Type
|
None |
|
Heating Fuel
|
Other |
|
Heating Type
|
Baseboard Heaters |
|
Size Interior
|
1187 Sqft |
|
Total Finished Area
|
1142 Sqft |
|
Type
|
Apartment |
Parking
Land
|
Acreage
|
No |
|
Size Irregular
|
1183 |
|
Size Total
|
1183 Sqft |
|
Size Total Text
|
1183 Sqft |
|
Zoning Type
|
Residential |
Rooms
| Level |
Type |
Length |
Width |
Dimensions |
|
Main Level |
Balcony |
|
|
5'6 x 8'5 |
|
Main Level |
Living Room/dining Room |
|
|
15'5 x 21'4 |
|
Main Level |
Bedroom |
|
|
10'11 x 12'9 |
|
Main Level |
Bathroom |
|
|
4-Piece |
|
Main Level |
Primary Bedroom |
|
|
11'5 x 18'10 |
|
Main Level |
Kitchen |
|
|
8'0 x 11'6 |
|
Main Level |
Eating Area |
|
|
7'8 x 8'0 |
|
Main Level |
Entrance |
|
|
5'0 x 5'8 |
|
Main Level |
Laundry Room |
|
|
6'6 x 12'7 |
https://www.realtor.ca/real-estate/27496252/308-2311-mills-rd-sidney-sidney-north-east
























































