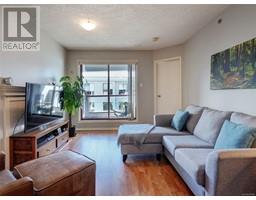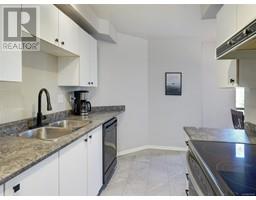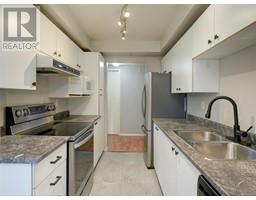306 545 Manchester Rd Victoria, British Columbia V8T 5H6
$520,000Maintenance,
$427 Monthly
Maintenance,
$427 MonthlyJoin us for an Open House on Oct 18 & 19, Friday & Saturday from 2-4pm! Tucked away on the quiet side of the building, this updated 2 bed, 2 full bath condo is freshly updated and waiting for its new owners. The thoughtfully designed layout offers excellent separation between bedrooms, a dedicated dining space and a south-facing balcony overlooking a picturesque courtyard. You'll appreciate the convenience of in-suite laundry, the updated stove and fridge and newer floors in the eat-in kitchen, the recently refreshed main bath, laminate floors in the main living area and the primary suite with new carpet, ensuite that has a new vanity, shower hardware and newer floors in the walk-through closet. Hampton Court is a pet and BBQ-friendly strata, professionally managed with a robust contingency fund, offering peace of mind and a wonderful community. Endless amenities, including cafes, restaurants, groceries, shopping and transit are a quick walk away. The location is unbeatable – centrally located on a no-through, tree-lined street close to the Selkirk Trestle, Gorge Waterway, Galloping Goose Trail. (id:46227)
Open House
This property has open houses!
2:00 pm
Ends at:4:00 pm
Property Details
| MLS® Number | 978535 |
| Property Type | Single Family |
| Neigbourhood | Burnside |
| Community Name | Hampton Court |
| Community Features | Pets Allowed, Family Oriented |
| Parking Space Total | 1 |
| Plan | Vis2720 |
Building
| Bathroom Total | 2 |
| Bedrooms Total | 2 |
| Constructed Date | 1993 |
| Cooling Type | None |
| Heating Fuel | Electric |
| Heating Type | Baseboard Heaters |
| Size Interior | 988 Sqft |
| Total Finished Area | 940 Sqft |
| Type | Apartment |
Land
| Acreage | No |
| Size Irregular | 961 |
| Size Total | 961 Sqft |
| Size Total Text | 961 Sqft |
| Zoning Type | Multi-family |
Rooms
| Level | Type | Length | Width | Dimensions |
|---|---|---|---|---|
| Main Level | Eating Area | 7' x 6' | ||
| Main Level | Ensuite | 7' x 5' | ||
| Main Level | Bathroom | 8' x 5' | ||
| Main Level | Bedroom | 10' x 8' | ||
| Main Level | Primary Bedroom | 12' x 10' | ||
| Main Level | Kitchen | 14' x 7' | ||
| Main Level | Dining Room | 10' x 8' | ||
| Main Level | Living Room | 14' x 11' | ||
| Main Level | Entrance | 7' x 4' |
https://www.realtor.ca/real-estate/27542483/306-545-manchester-rd-victoria-burnside


























































