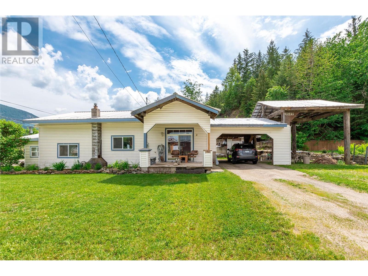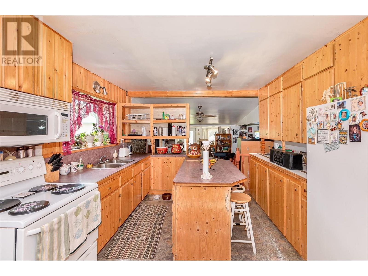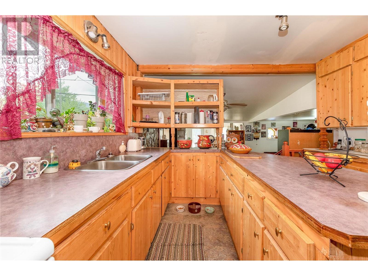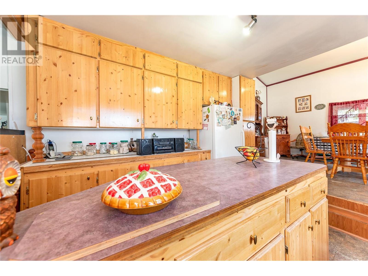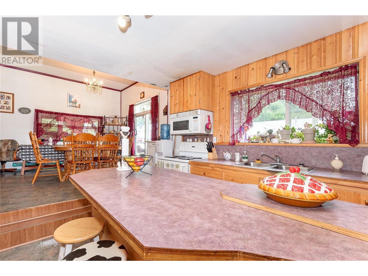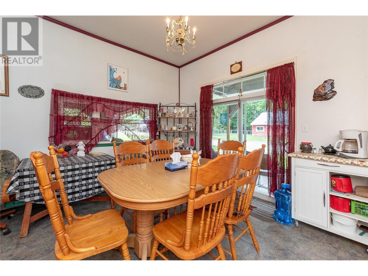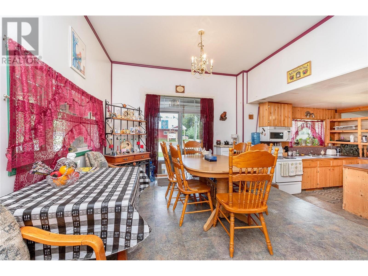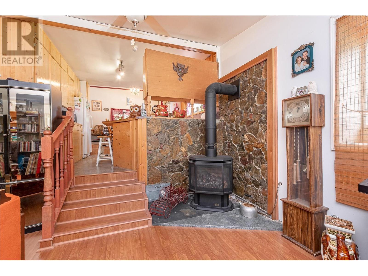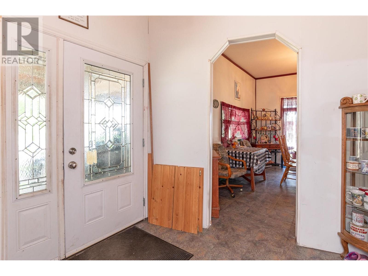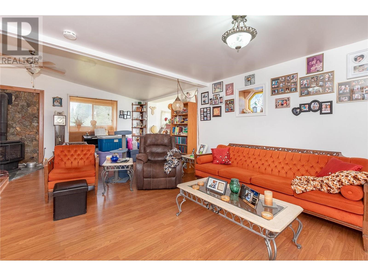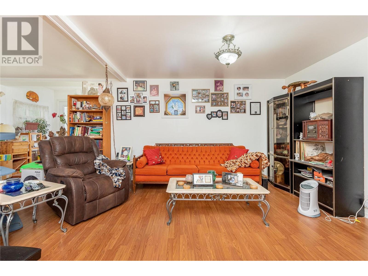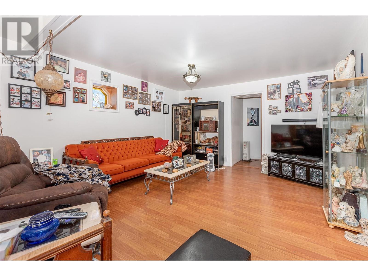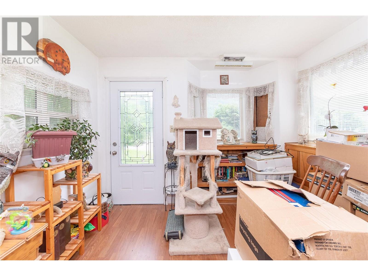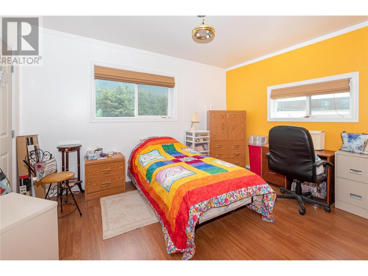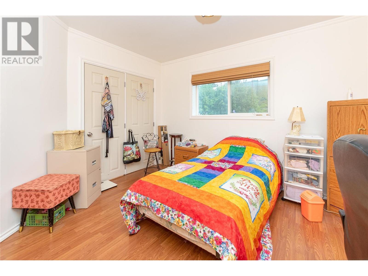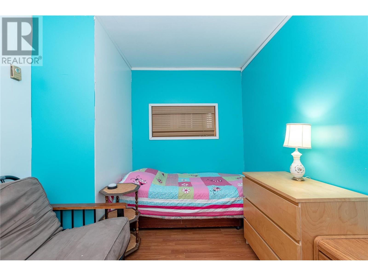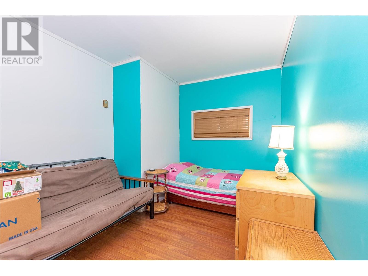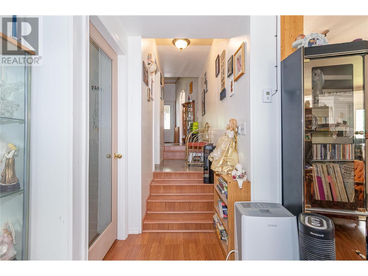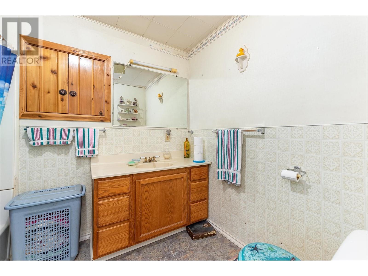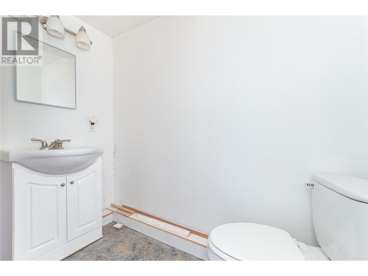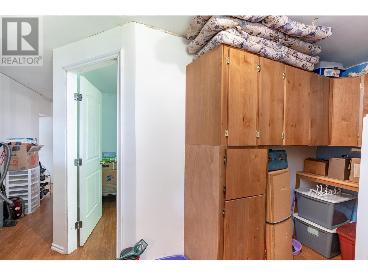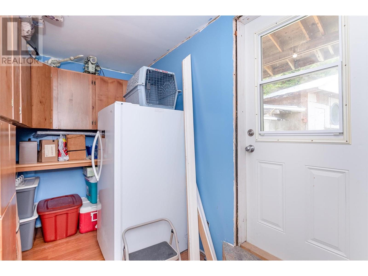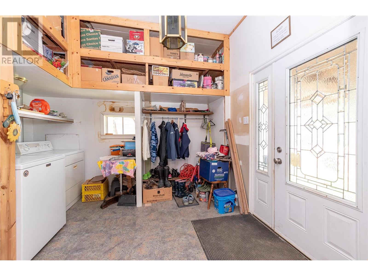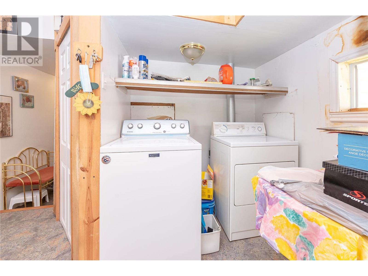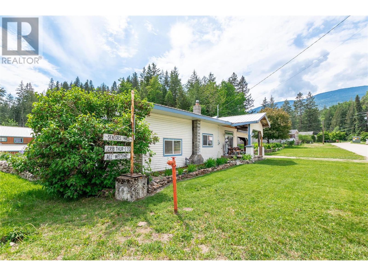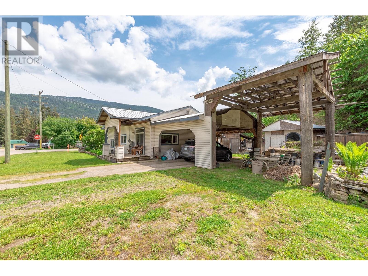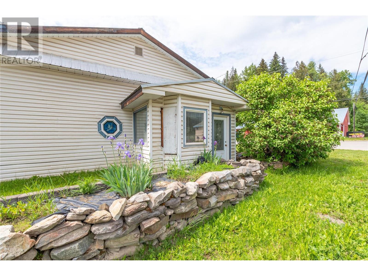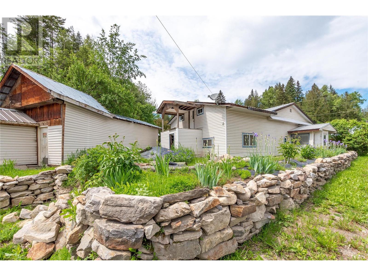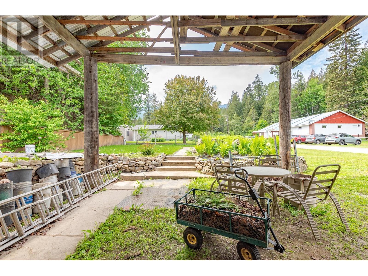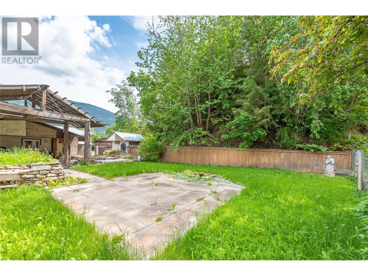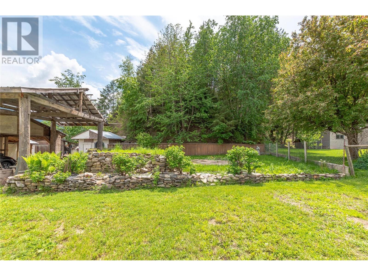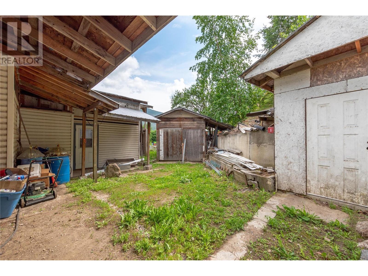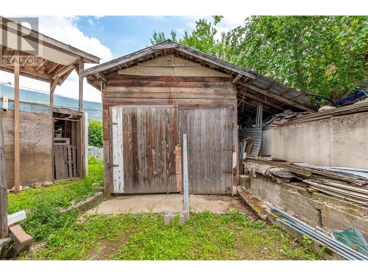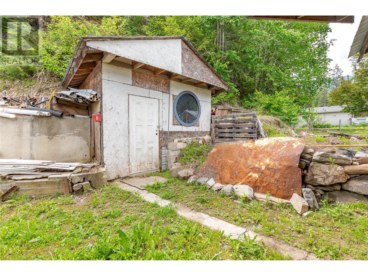2 Bedroom
2 Bathroom
1575 sqft
Split Level Entry
Fireplace
See Remarks
$420,000
Embracing peaceful rural community living, this unique and affordable property in Silver Creek offers a cozy 2 and a half split-level home on a .3 acre corner lot. With 2 bedrooms, 1 and a half bath and a workshop, it caters to both comfort and functionality. Situated steps away from a K-8 School and a Store / gas station, convenience is at your doorstep. The presence of a community hall and walking path enhances the sense of community connection all while being a short 15 minute drive to Salmon Arm that offers full amenities and services. This property provides charm, fruit trees and great potential! Additionally, being commercially zoned opens up possibilities for entrepreneurial ventures. (id:46227)
Property Details
|
MLS® Number
|
10309065 |
|
Property Type
|
Single Family |
|
Neigbourhood
|
Salmon Valley |
|
Amenities Near By
|
Park, Schools |
|
Features
|
Corner Site, Central Island |
|
View Type
|
Mountain View |
Building
|
Bathroom Total
|
2 |
|
Bedrooms Total
|
2 |
|
Appliances
|
Refrigerator, Oven - Electric, Microwave, Washer & Dryer |
|
Architectural Style
|
Split Level Entry |
|
Basement Type
|
Crawl Space |
|
Constructed Date
|
1966 |
|
Construction Style Attachment
|
Detached |
|
Construction Style Split Level
|
Other |
|
Exterior Finish
|
Vinyl Siding |
|
Fireplace Present
|
Yes |
|
Fireplace Type
|
Free Standing Metal |
|
Flooring Type
|
Laminate, Linoleum |
|
Foundation Type
|
Block |
|
Half Bath Total
|
1 |
|
Heating Type
|
See Remarks |
|
Roof Material
|
Steel |
|
Roof Style
|
Unknown |
|
Stories Total
|
2 |
|
Size Interior
|
1575 Sqft |
|
Type
|
House |
|
Utility Water
|
See Remarks |
Parking
Land
|
Acreage
|
No |
|
Land Amenities
|
Park, Schools |
|
Sewer
|
Septic Tank |
|
Size Frontage
|
86 Ft |
|
Size Irregular
|
0.3 |
|
Size Total
|
0.3 Ac|under 1 Acre |
|
Size Total Text
|
0.3 Ac|under 1 Acre |
|
Zoning Type
|
Unknown |
Rooms
| Level |
Type |
Length |
Width |
Dimensions |
|
Lower Level |
Foyer |
|
|
6'5'' x 9'4'' |
|
Lower Level |
Partial Bathroom |
|
|
7'0'' x 3'10'' |
|
Lower Level |
Bedroom |
|
|
10'3'' x 6'9'' |
|
Lower Level |
Primary Bedroom |
|
|
11'4'' x 10'11'' |
|
Lower Level |
Living Room |
|
|
23'6'' x 14'2'' |
|
Main Level |
Full Bathroom |
|
|
7'3'' x 5'11'' |
|
Main Level |
Kitchen |
|
|
10'0'' x 11'5'' |
|
Main Level |
Mud Room |
|
|
9'11'' x 11'7'' |
|
Main Level |
Dining Room |
|
|
13'11'' x 11'8'' |
https://www.realtor.ca/real-estate/26712575/3049-hornsberger-road-salmon-arm-salmon-valley


