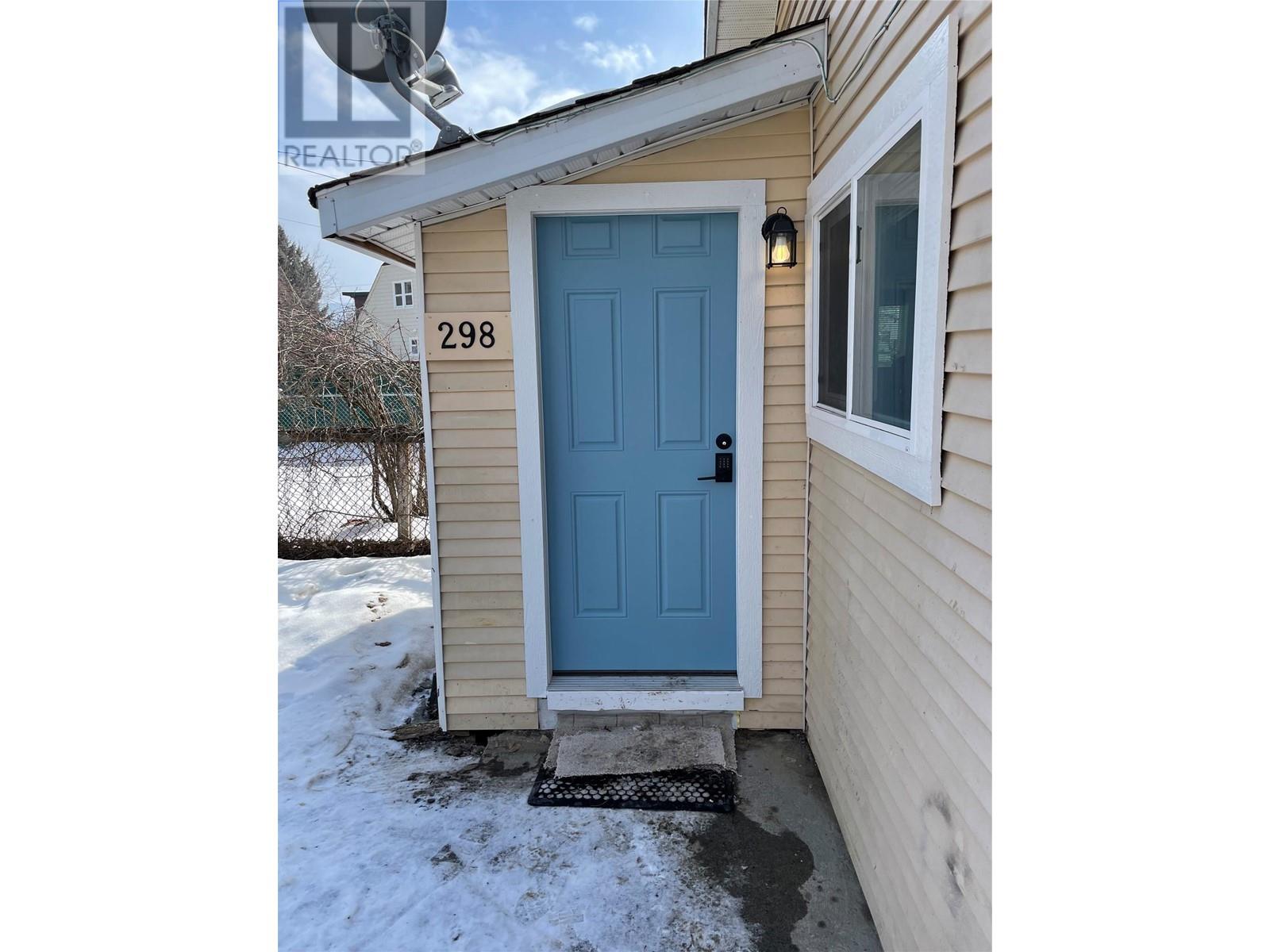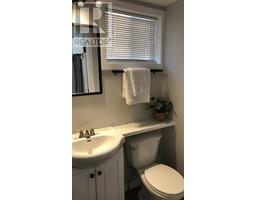2 Bedroom
2 Bathroom
1590 sqft
Ranch
No Heat
$222,000
ALL CASH BUYERS ONLY.......BUILDERS or RENOVATORS LOOKING FOR A PROJECT? Live in the furnished, renovated 360 square foot studio coach house while you reconstruct the 2 bed, 2 bath, and large den, Main House destroyed by flood in 2021. Contractor quotes between $90K to $110K to restore the main house. Extra large shop in the yard to store all of your tools and toys. Also makes for a wonderful investment property with incredible cash flow potential, as the Coach House rents for upwards of $1500 per month furnished. Prime location close to grocery stores, coffee shops, and the Tulameen River. Easy to show and coach home tenant vacates October 31, 2024. (id:46227)
Property Details
|
MLS® Number
|
10313858 |
|
Property Type
|
Single Family |
|
Neigbourhood
|
Princeton |
|
Parking Space Total
|
5 |
Building
|
Bathroom Total
|
2 |
|
Bedrooms Total
|
2 |
|
Architectural Style
|
Ranch |
|
Constructed Date
|
1938 |
|
Construction Style Attachment
|
Detached |
|
Exterior Finish
|
Composite Siding |
|
Foundation Type
|
Block |
|
Heating Type
|
No Heat |
|
Roof Material
|
Asphalt Shingle |
|
Roof Style
|
Unknown |
|
Stories Total
|
1 |
|
Size Interior
|
1590 Sqft |
|
Type
|
House |
|
Utility Water
|
Municipal Water |
Parking
Land
|
Acreage
|
No |
|
Sewer
|
Municipal Sewage System |
|
Size Irregular
|
0.17 |
|
Size Total
|
0.17 Ac|under 1 Acre |
|
Size Total Text
|
0.17 Ac|under 1 Acre |
|
Zoning Type
|
Unknown |
Rooms
| Level |
Type |
Length |
Width |
Dimensions |
|
Main Level |
Full Bathroom |
|
|
Measurements not available |
|
Main Level |
Full Bathroom |
|
|
Measurements not available |
|
Main Level |
Other |
|
|
17' x 8' |
|
Main Level |
Primary Bedroom |
|
|
12' x 11' |
|
Main Level |
Bedroom |
|
|
9' x 10' |
|
Main Level |
Living Room |
|
|
9' x 10' |
|
Main Level |
Dining Room |
|
|
7' x 9' |
|
Main Level |
Kitchen |
|
|
11' x 10' |
|
Secondary Dwelling Unit |
Full Bathroom |
|
|
Measurements not available |
|
Secondary Dwelling Unit |
Living Room |
|
|
11' x 6' |
|
Secondary Dwelling Unit |
Bedroom |
|
|
10' x 7'6'' |
|
Secondary Dwelling Unit |
Kitchen |
|
|
7'6'' x 9'1'' |
|
Secondary Dwelling Unit |
Other |
|
|
5' x 11'5'' |
Utilities
|
Electricity
|
Available |
|
Natural Gas
|
Available |
|
Sewer
|
Available |
|
Water
|
Available |
https://www.realtor.ca/real-estate/26892262/304-thomas-street-princeton-princeton




















