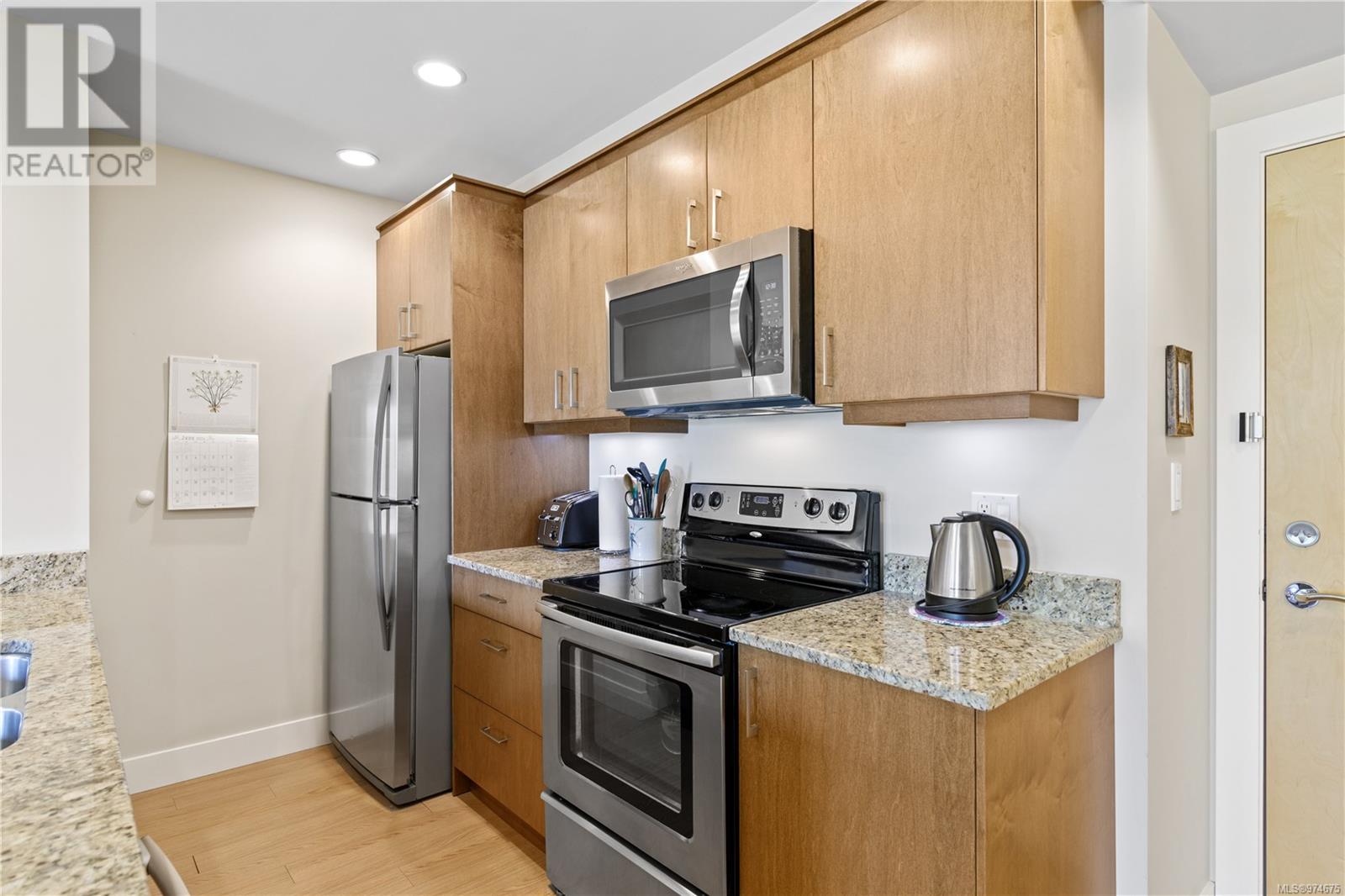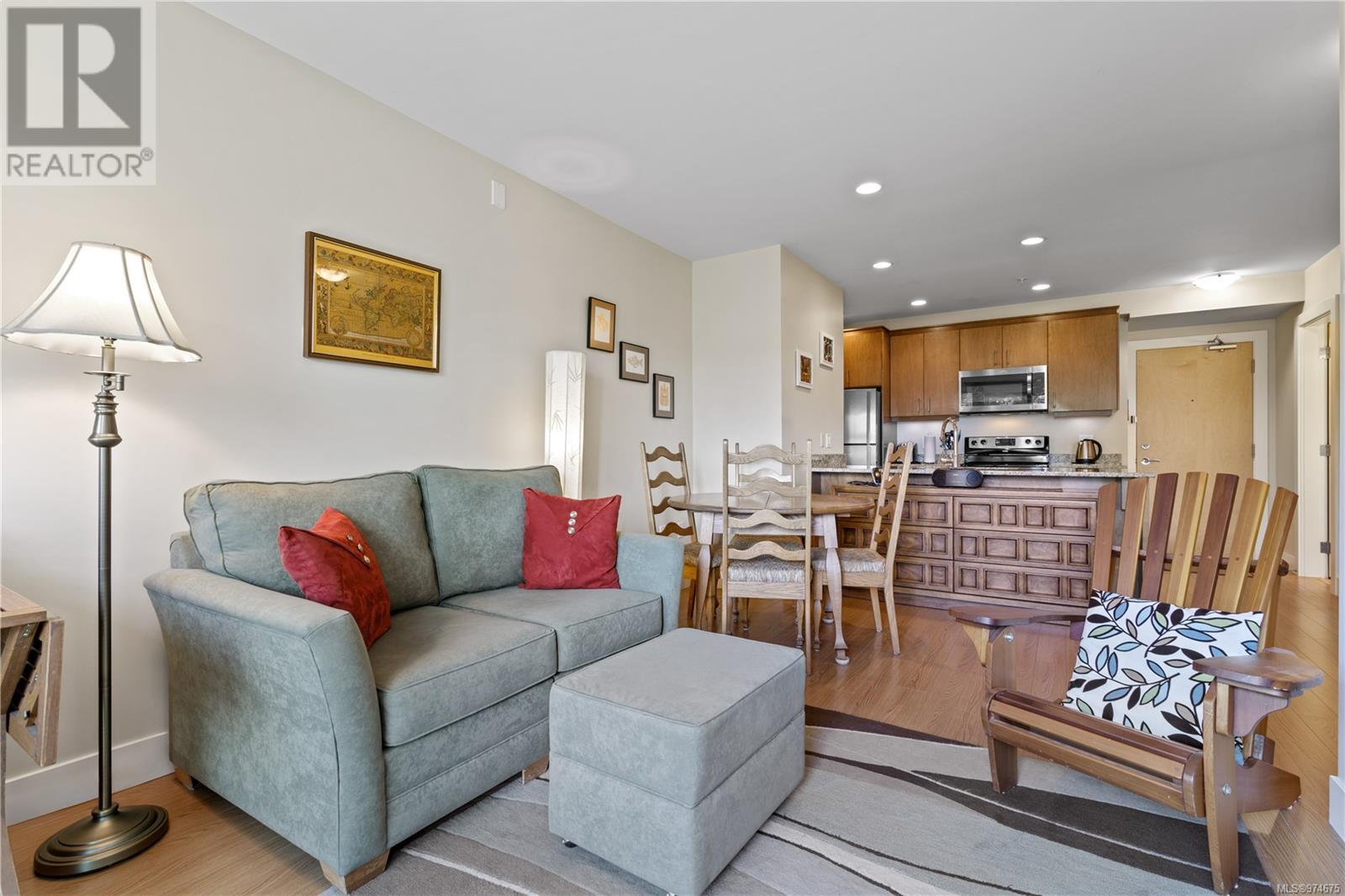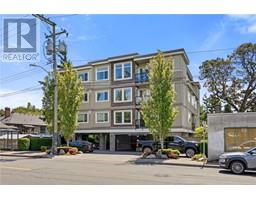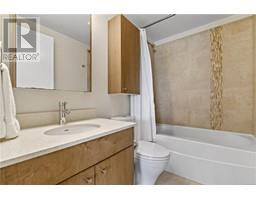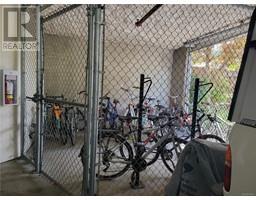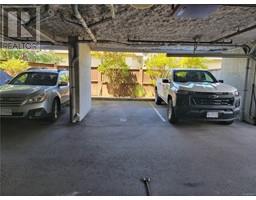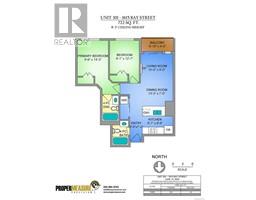301 1615 Bay St Victoria, British Columbia V8R 2B7
$569,900Maintenance,
$533 Monthly
Maintenance,
$533 MonthlyWelcome to Unit 301 at the Nova, located at 1615 Bay Street. This bright and spacious 2-bedroom, 2-bath condo offers a perfect blend of modern comfort and peaceful living in a prime location. The south-facing unit boasts an open-concept design with large windows that flood the space with natural light, creating a warm and inviting atmosphere. Step out onto your private balcony to enjoy quiet moments outdoors. The kitchen is a chef's delight, featuring granite countertops and stainless-steel appliances, ideal for both casual meals and entertaining. The living room includes a sleek, wall-mounted electric fireplace, adding a touch of modern elegance to the space. In-suite laundry adds to the convenience of everyday living. The Nova is a well-maintained, 14-unit building that is both smoke-free and pet-friendly, with professional management ensuring a hassle-free experience. Secure parking, visitor parking, and bike storage are also provided for your convenience. Located near Jubilee Hospital, you’ll have easy access to coffee shops, grocery stores, bus routes, and are just a short distance from UVic and Camosun College. This is a fantastic opportunity to own a tidy, well-cared-for home in an ideal location. Don’t miss out! (id:46227)
Property Details
| MLS® Number | 974675 |
| Property Type | Single Family |
| Neigbourhood | Fernwood |
| Community Name | Nova |
| Community Features | Pets Allowed With Restrictions, Family Oriented |
| Features | Level Lot, Rectangular |
| Parking Space Total | 1 |
| Plan | Eps461 |
| View Type | City View |
Building
| Bathroom Total | 2 |
| Bedrooms Total | 2 |
| Architectural Style | Westcoast |
| Constructed Date | 2011 |
| Cooling Type | None |
| Fire Protection | Sprinkler System-fire |
| Fireplace Present | Yes |
| Fireplace Total | 1 |
| Heating Fuel | Electric |
| Heating Type | Baseboard Heaters |
| Size Interior | 764 Sqft |
| Total Finished Area | 722 Sqft |
| Type | Apartment |
Land
| Acreage | No |
| Size Irregular | 722 |
| Size Total | 722 Sqft |
| Size Total Text | 722 Sqft |
| Zoning Type | Residential/commercial |
Rooms
| Level | Type | Length | Width | Dimensions |
|---|---|---|---|---|
| Main Level | Entrance | 3'9 x 7'2 | ||
| Main Level | Bedroom | 9'1 x 12'7 | ||
| Main Level | Ensuite | 4-Piece | ||
| Main Level | Bathroom | 4-Piece | ||
| Main Level | Primary Bedroom | 9'6 x 13'3 | ||
| Main Level | Kitchen | 9'7 x 8'6 | ||
| Main Level | Dining Room | 13'3 x 7'0 | ||
| Main Level | Living Room | 10'0 x 9'0 | ||
| Main Level | Balcony | 9'10 x 4'0 |
https://www.realtor.ca/real-estate/27432861/301-1615-bay-st-victoria-fernwood






