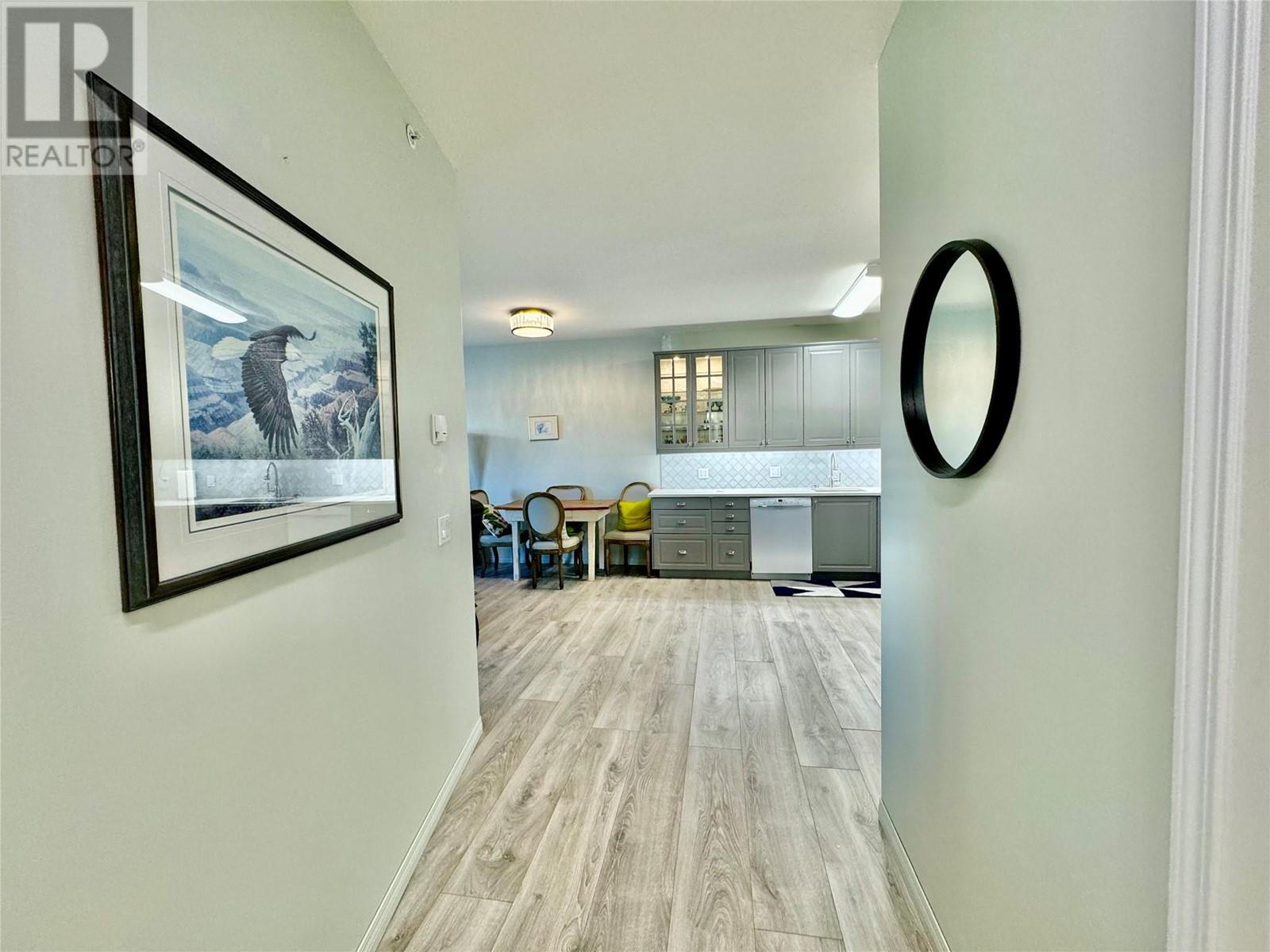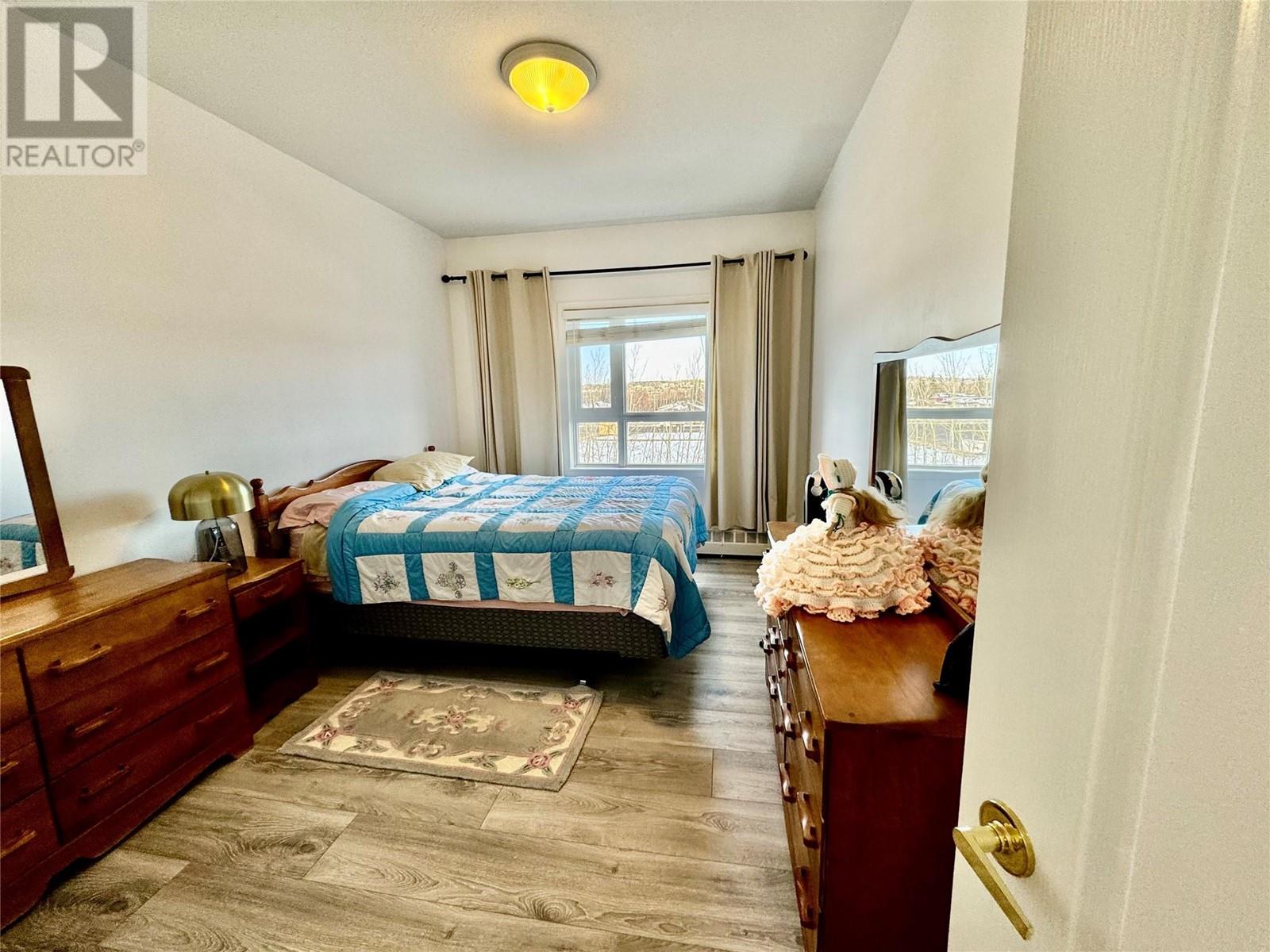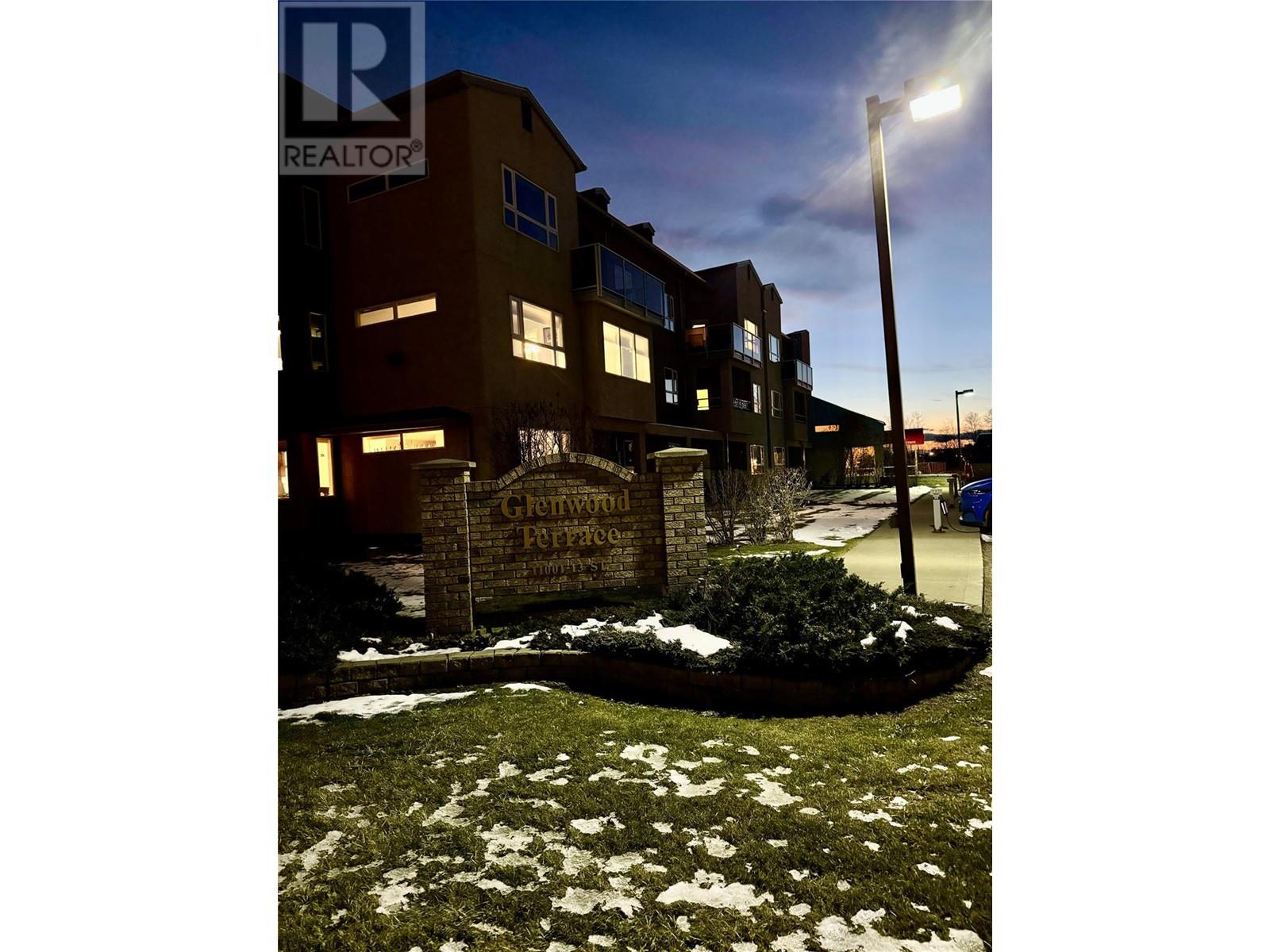301 11001 13th Street Dawson Creek, British Columbia V1G 4Z8
$221,000Maintenance, Heat, Ground Maintenance, Property Management, Other, See Remarks, Recreation Facilities, Water
$537 Monthly
Maintenance, Heat, Ground Maintenance, Property Management, Other, See Remarks, Recreation Facilities, Water
$537 MonthlyExecutive Condo- 3rd Floor/North Facing- This condo has been renovated and has had a designer kitchen installed with beautiful soft close cupboards, custom tile backsplash, Bosch Dishwasher and sparkling Stainless Fridge, Stove and Microwave. With the lovely open concept this unit is set apart from the rest with no division between the kitchen and dining areas. The living room is spacious , wall mounted TV , the Second bedroom/Den is just off the living area , as well as the North Facing Balcony with glass panels for a better view , spacious enough for a patio set and a grill. Down the hallway you will find a perfect size laundry room with wire wall shelving, front loading Washer & Dryer the Primary Bedroom and an completely modern striking White and Black bathroom with tile floor, glass door tub and updated vanity. The unit has had all new laminate flooring , painted bright and fresh. The Furniture Is also negotiable if your looking for Turnkey and move in ready. The Strat fee includes water/sewer/garbage/ heating, is wheelchair accessible with elevator, there is a games room, workout area, social area and a full gathering room equipped with Kitchen. Located across from the current hospital, close to shopping, walking trails and Kin Park. Please call for your private tour (id:46227)
Property Details
| MLS® Number | 10326806 |
| Property Type | Single Family |
| Neigbourhood | Dawson Creek |
| Amenities Near By | Shopping |
| Community Features | Pets Not Allowed |
| Parking Space Total | 1 |
| Structure | Clubhouse |
Building
| Bathroom Total | 1 |
| Bedrooms Total | 1 |
| Amenities | Clubhouse |
| Appliances | Refrigerator, Dishwasher, Range - Electric, Microwave, Washer & Dryer |
| Architectural Style | Other |
| Constructed Date | 2000 |
| Exterior Finish | Stucco |
| Fire Protection | Sprinkler System-fire, Security System |
| Flooring Type | Laminate |
| Heating Fuel | Electric |
| Heating Type | Baseboard Heaters, See Remarks |
| Roof Material | Asphalt Shingle |
| Roof Style | Unknown |
| Stories Total | 1 |
| Size Interior | 818 Sqft |
| Type | Apartment |
| Utility Water | Municipal Water |
Parking
| Other |
Land
| Acreage | No |
| Land Amenities | Shopping |
| Landscape Features | Landscaped |
| Sewer | Municipal Sewage System |
| Size Total Text | Under 1 Acre |
| Zoning Type | Residential |
Rooms
| Level | Type | Length | Width | Dimensions |
|---|---|---|---|---|
| Main Level | Living Room | 12' x 12' | ||
| Main Level | Kitchen | 16' x 12' | ||
| Main Level | Primary Bedroom | 10' x 13' | ||
| Main Level | Den | 8' x 10' | ||
| Main Level | Laundry Room | 6' x 7' | ||
| Main Level | 4pc Bathroom | Measurements not available |
Utilities
| Electricity | Available |
https://www.realtor.ca/real-estate/27577129/301-11001-13th-street-dawson-creek-dawson-creek
















































