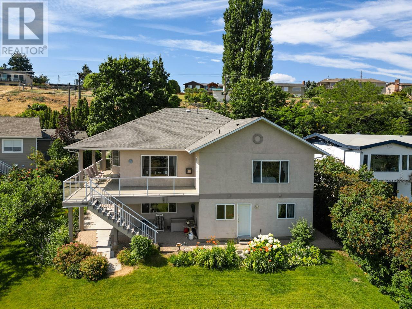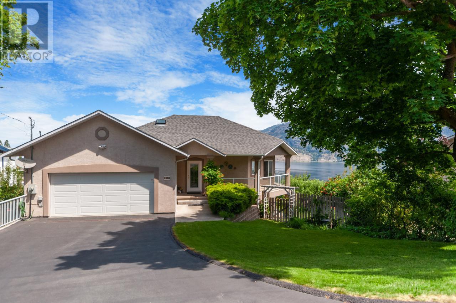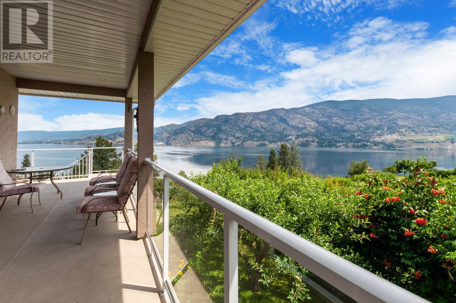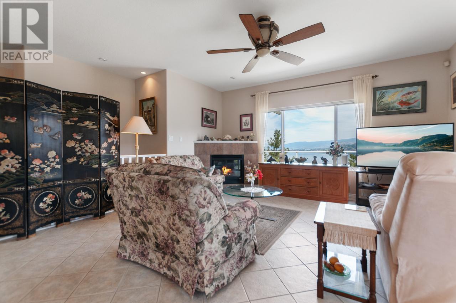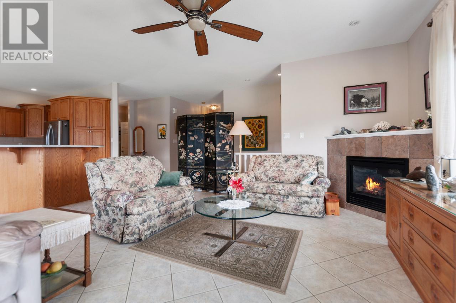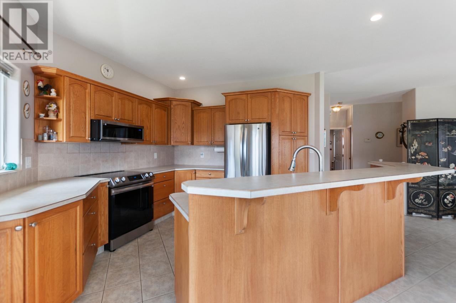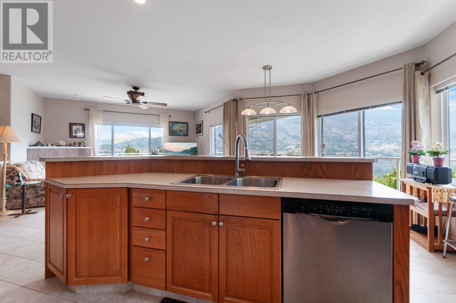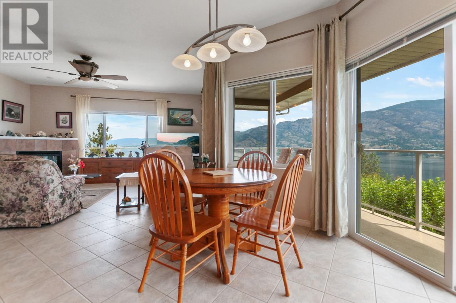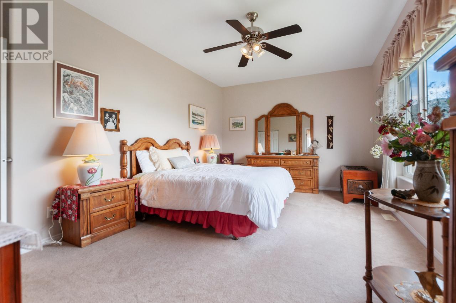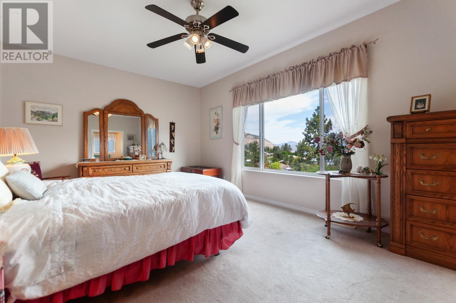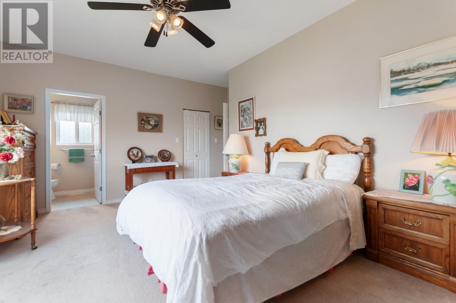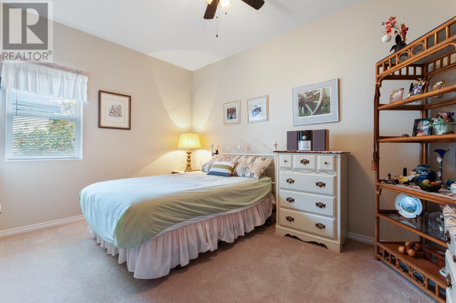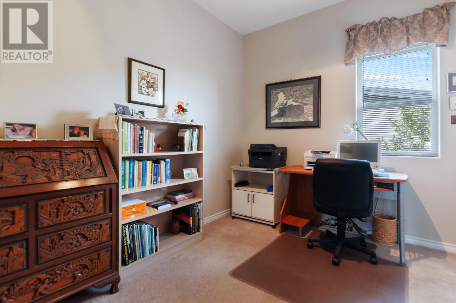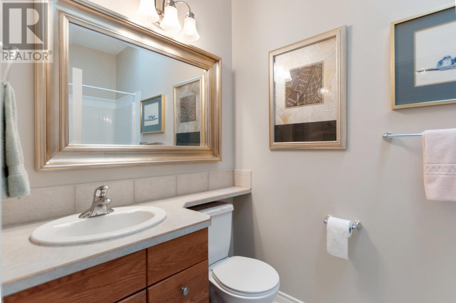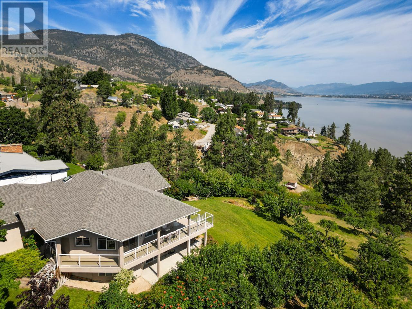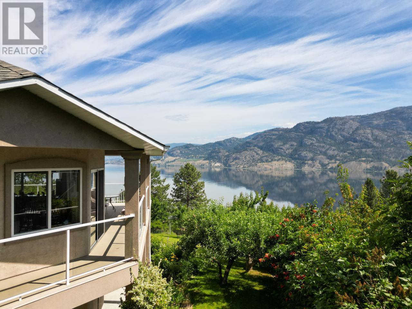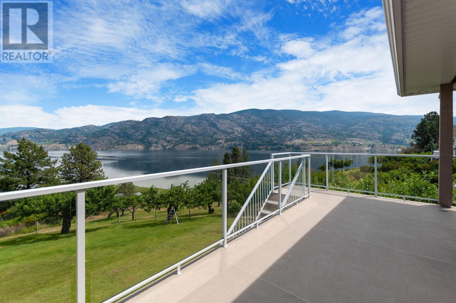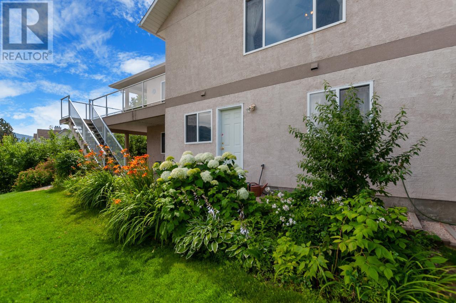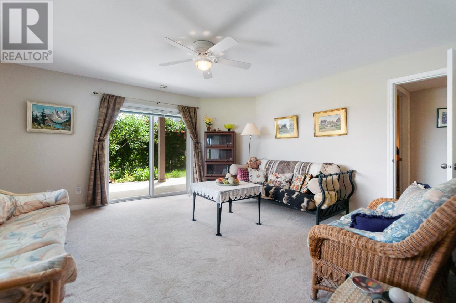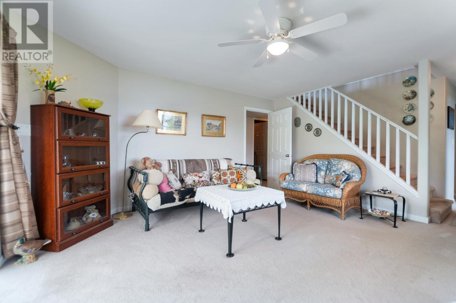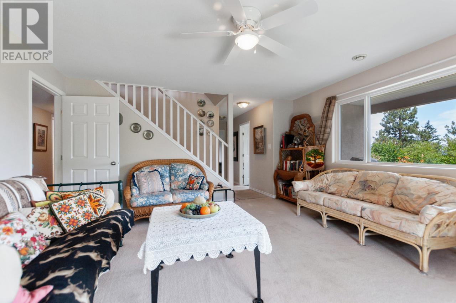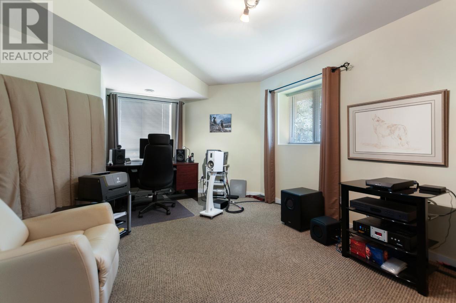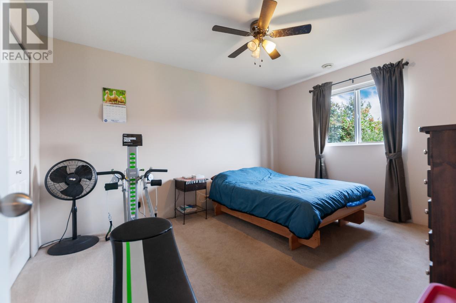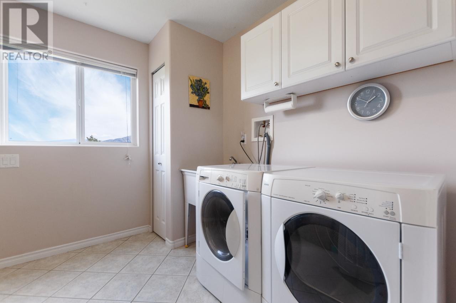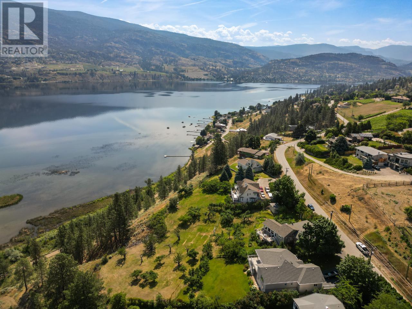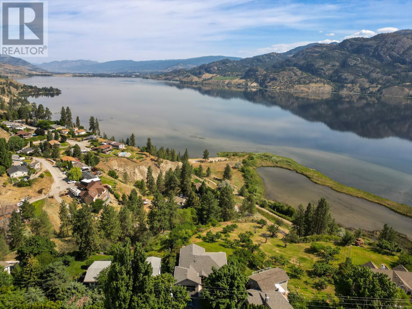5 Bedroom
3 Bathroom
2759 sqft
Ranch
Fireplace
Central Air Conditioning
Forced Air, See Remarks
Underground Sprinkler
$1,150,000
CLICK TO VIEW VIDEO: This RANCHER with a walkout basement is located in scenic Kaleden! Situated on a .27 acre, with breathtaking Skaha Lake views, this property offers a blend of tranquility & comfort. Over 2,500 sf, 5 beds + 3 baths, it provides ample space for your family's privacy. The master suite offers a peaceful retreat to relax and unwind with large window to the water & mountain views. Main area is filled with natural light & open concept, where it connects the living room, dining area & kitchen. The spacious kitchen has SS appliances, plenty of cabinetry & generous counter space to prepare meals. The property features lush landscaping & fruit trees, creating an inviting outdoor oasis. Meticulously constructed in 2002, this home has been carefully maintained. Located in the sought-after community of Kaleden, known for its natural beauty, beach & quick KVR access, this property offers a tranquil escape from city life. 2 car garage for toys, cars or storage. Gas furnace & A/C. Suite potential. (id:46227)
Property Details
|
MLS® Number
|
10303009 |
|
Property Type
|
Single Family |
|
Neigbourhood
|
Kaleden |
|
Parking Space Total
|
2 |
Building
|
Bathroom Total
|
3 |
|
Bedrooms Total
|
5 |
|
Appliances
|
Range, Refrigerator, Dishwasher, Dryer, Microwave, Washer |
|
Architectural Style
|
Ranch |
|
Basement Type
|
Full |
|
Constructed Date
|
2002 |
|
Construction Style Attachment
|
Detached |
|
Cooling Type
|
Central Air Conditioning |
|
Exterior Finish
|
Stucco |
|
Fireplace Fuel
|
Gas |
|
Fireplace Present
|
Yes |
|
Fireplace Type
|
Unknown |
|
Heating Type
|
Forced Air, See Remarks |
|
Roof Material
|
Asphalt Shingle |
|
Roof Style
|
Unknown |
|
Stories Total
|
1 |
|
Size Interior
|
2759 Sqft |
|
Type
|
House |
|
Utility Water
|
Municipal Water |
Parking
|
See Remarks
|
|
|
Attached Garage
|
2 |
|
Other
|
|
Land
|
Acreage
|
No |
|
Fence Type
|
Fence |
|
Landscape Features
|
Underground Sprinkler |
|
Sewer
|
Septic Tank |
|
Size Irregular
|
0.28 |
|
Size Total
|
0.28 Ac|under 1 Acre |
|
Size Total Text
|
0.28 Ac|under 1 Acre |
|
Zoning Type
|
Unknown |
Rooms
| Level |
Type |
Length |
Width |
Dimensions |
|
Basement |
Workshop |
|
|
10'1'' x 8'3'' |
|
Basement |
Utility Room |
|
|
13'1'' x 9'6'' |
|
Basement |
Storage |
|
|
5'10'' x 11'3'' |
|
Basement |
Laundry Room |
|
|
11'10'' x 9'6'' |
|
Basement |
Family Room |
|
|
15'9'' x 15'3'' |
|
Basement |
Bedroom |
|
|
10'7'' x 13'4'' |
|
Basement |
Bedroom |
|
|
15'9'' x 18'1'' |
|
Basement |
3pc Bathroom |
|
|
Measurements not available |
|
Main Level |
Primary Bedroom |
|
|
14'1'' x 17'6'' |
|
Main Level |
Living Room |
|
|
20'2'' x 15'8'' |
|
Main Level |
Kitchen |
|
|
14'0'' x 14'3'' |
|
Main Level |
Foyer |
|
|
10'5'' x 6'10'' |
|
Main Level |
Dining Room |
|
|
12'2'' x 9'2'' |
|
Main Level |
Bedroom |
|
|
8'4'' x 10'3'' |
|
Main Level |
Bedroom |
|
|
11'4'' x 13'8'' |
|
Main Level |
4pc Bathroom |
|
|
Measurements not available |
|
Main Level |
4pc Bathroom |
|
|
Measurements not available |
https://www.realtor.ca/real-estate/26446150/300-pineview-drive-kaleden-kaleden


