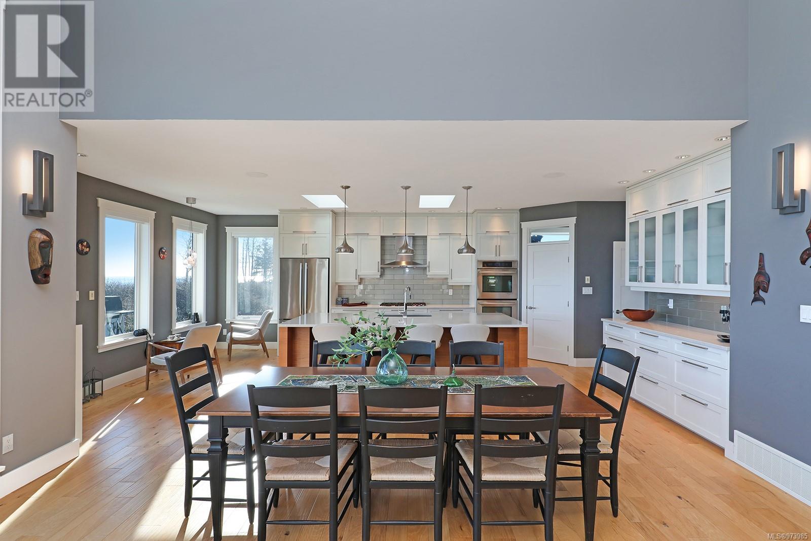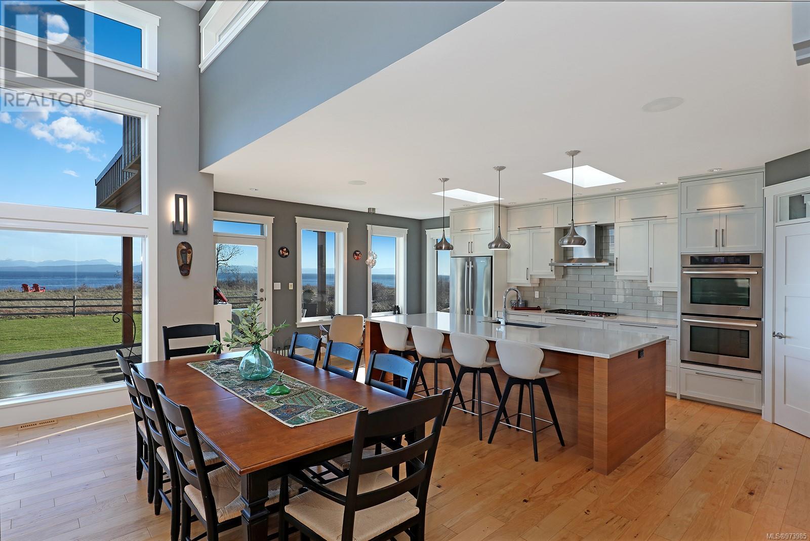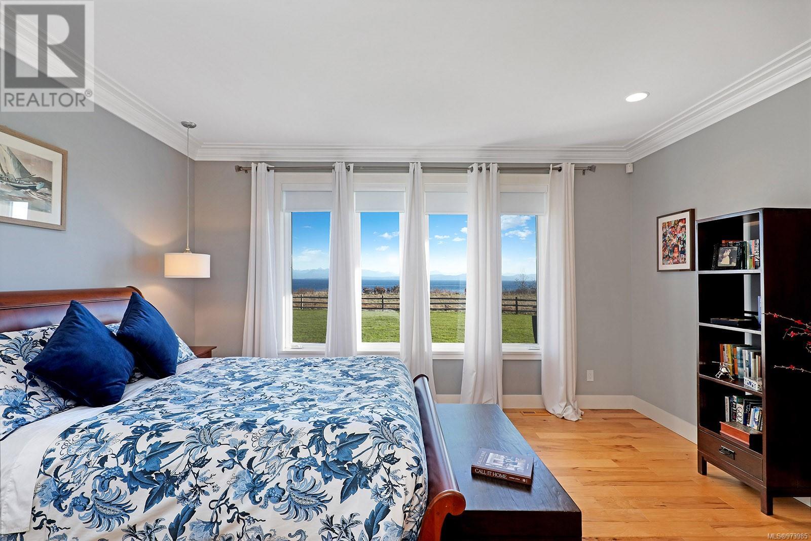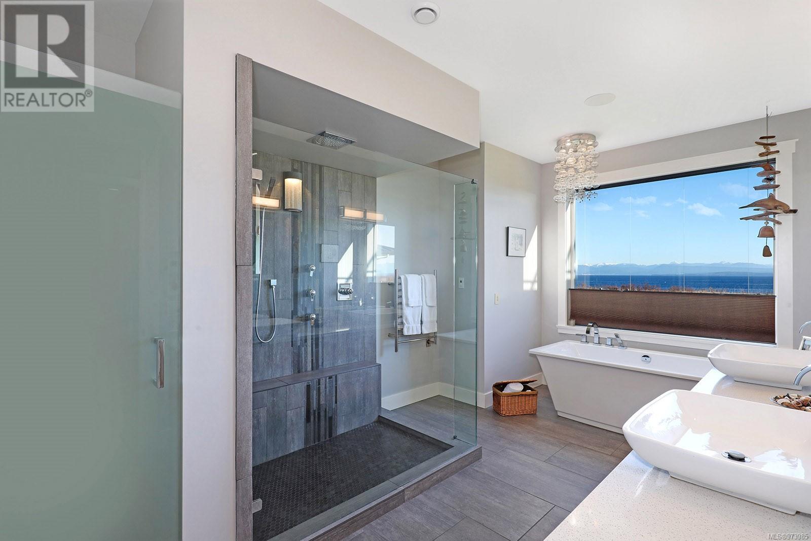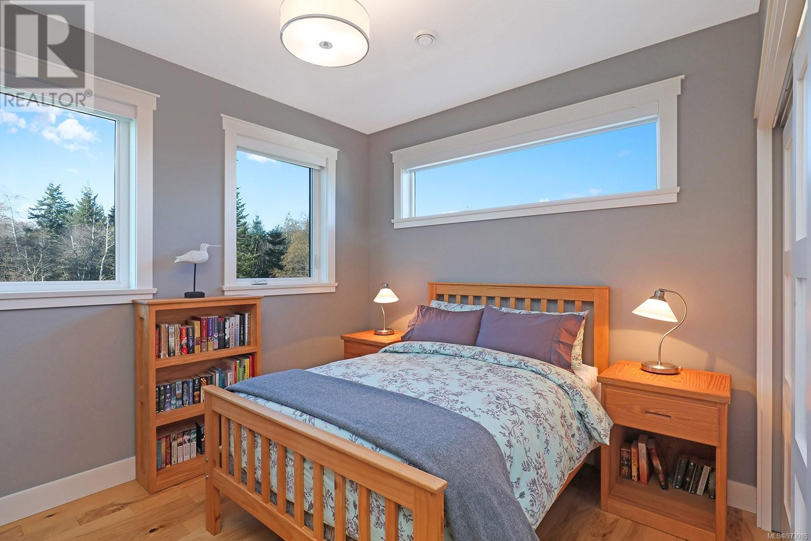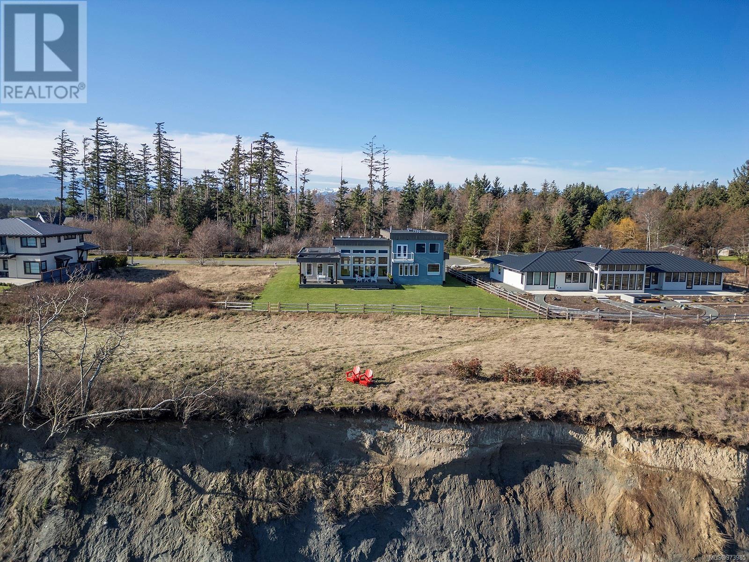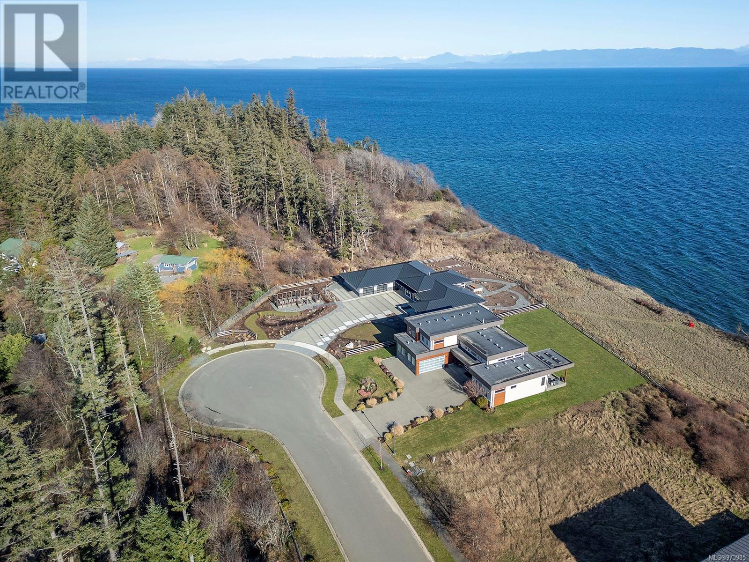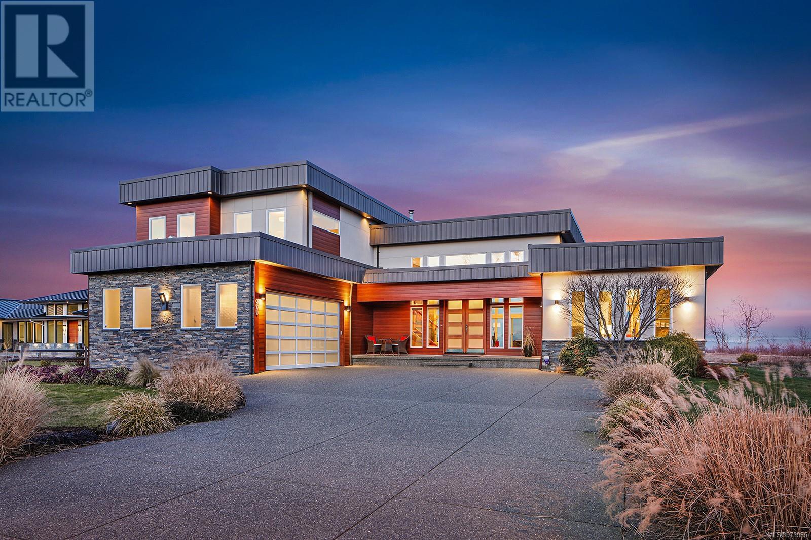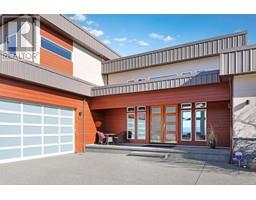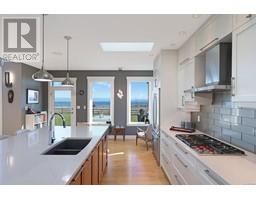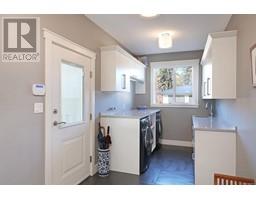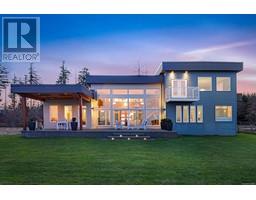4 Bedroom
3 Bathroom
3415 sqft
Contemporary, Westcoast
Fireplace
Air Conditioned, Fully Air Conditioned
Heat Pump, Heat Recovery Ventilation (Hrv)
Waterfront On Ocean
$2,495,000
Stunning West Coast Ocean views across the Strait of Georgia to the snow-capped Coast Mountains beyond. Delivering panoramic views from all levels, this high-bank waterfront home of 3,415 sf, 4 BD/ 3 BA offers chic contemporary styling incorporating simple luxury and refined elegance. Streaming sunlight highlights the bright open plan w/ floor to ceiling windows & 15’5” ceilings in the Great Room, striking bronze tiled propane gas fireplace w/ fir timber mantle. Bright white kitchen w/ contrasting wood finished island, Wolf gas cooktop, Jennair dbl oven, pantry, & access to the covered patio w/ 4 skylights. Adjacent to the kitchen is a den/bedroom/formal dining room. The primary suite offers luxury, solitude, and 5 pce ensuite w/ soaker tub, glass & tile shower, dual sinks and views! Upstairs there are 2 bedrooms, den/small bedroom, & entertainment room w/ wet bar, ideal for media, pool table, & access to the deck. Doggie shower, 6’ crawl, Longboard aluminum siding ‘Built to last.’ (id:46227)
Property Details
|
MLS® Number
|
973985 |
|
Property Type
|
Single Family |
|
Neigbourhood
|
Comox (Town of) |
|
Features
|
Cul-de-sac, Hillside, Level Lot, Private Setting, Southern Exposure, Other, Marine Oriented |
|
Parking Space Total
|
2 |
|
View Type
|
Mountain View, Ocean View |
|
Water Front Type
|
Waterfront On Ocean |
Building
|
Bathroom Total
|
3 |
|
Bedrooms Total
|
4 |
|
Architectural Style
|
Contemporary, Westcoast |
|
Constructed Date
|
2014 |
|
Cooling Type
|
Air Conditioned, Fully Air Conditioned |
|
Fireplace Present
|
Yes |
|
Fireplace Total
|
1 |
|
Heating Fuel
|
Electric |
|
Heating Type
|
Heat Pump, Heat Recovery Ventilation (hrv) |
|
Size Interior
|
3415 Sqft |
|
Total Finished Area
|
3415 Sqft |
|
Type
|
House |
Parking
Land
|
Access Type
|
Road Access |
|
Acreage
|
No |
|
Size Irregular
|
0.68 |
|
Size Total
|
0.68 Ac |
|
Size Total Text
|
0.68 Ac |
|
Zoning Description
|
Cd-9 |
|
Zoning Type
|
Residential |
Rooms
| Level |
Type |
Length |
Width |
Dimensions |
|
Second Level |
Bedroom |
|
|
12'1 x 10'4 |
|
Second Level |
Bedroom |
|
|
11'5 x 9'11 |
|
Second Level |
Bedroom |
|
|
7'1 x 12'9 |
|
Second Level |
Bathroom |
|
|
4-Piece |
|
Second Level |
Family Room |
|
|
23'11 x 23'11 |
|
Main Level |
Den |
|
|
15'11 x 10'3 |
|
Main Level |
Laundry Room |
|
|
20'0 x 7'5 |
|
Main Level |
Bathroom |
|
|
2-Piece |
|
Main Level |
Ensuite |
|
|
5-Piece |
|
Main Level |
Primary Bedroom |
|
|
15'5 x 16'3 |
|
Main Level |
Dining Nook |
|
|
15'11 x 7'11 |
|
Main Level |
Kitchen |
|
|
11'5 x 16'0 |
|
Main Level |
Dining Room |
|
|
12'0 x 16'0 |
|
Main Level |
Great Room |
|
|
20'0 x 20'0 |
|
Main Level |
Entrance |
|
|
12'6 x 6'0 |
https://www.realtor.ca/real-estate/27326665/300-connemara-rd-comox-comox-town-of





















