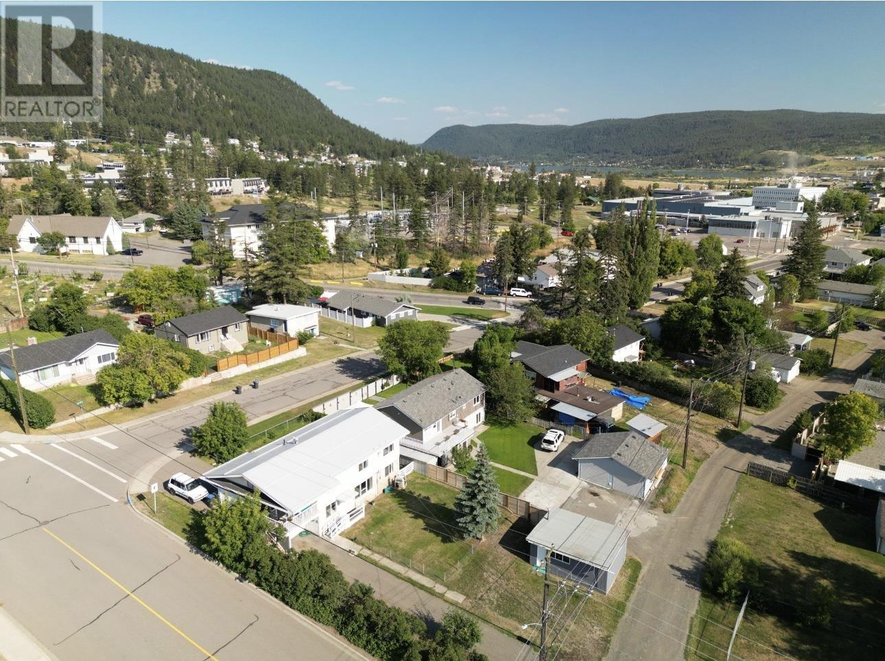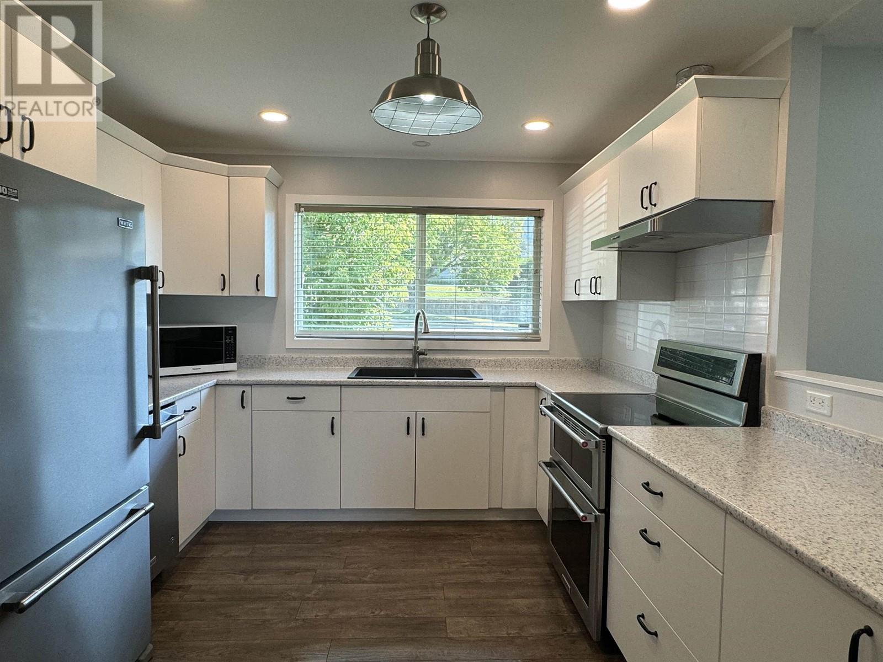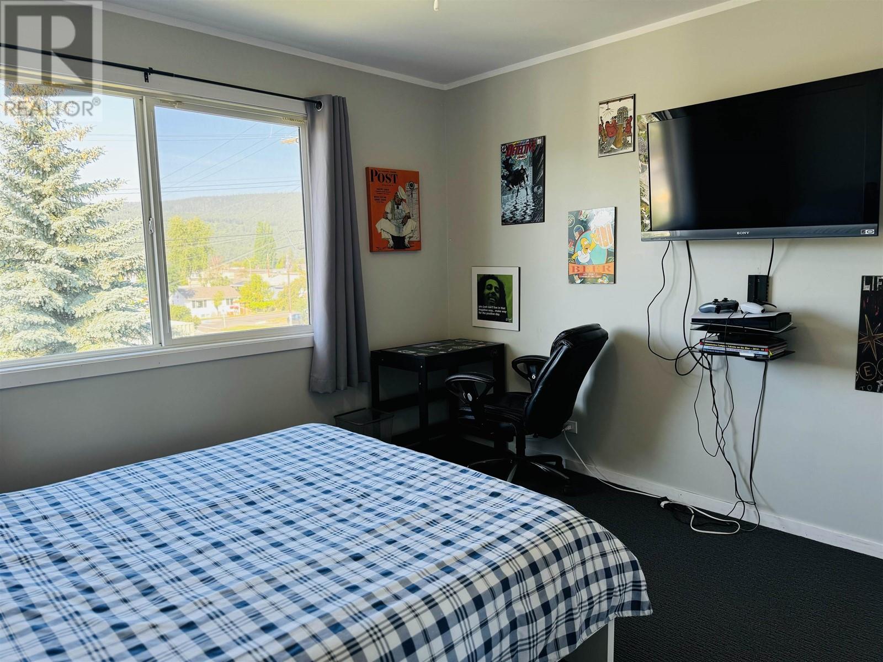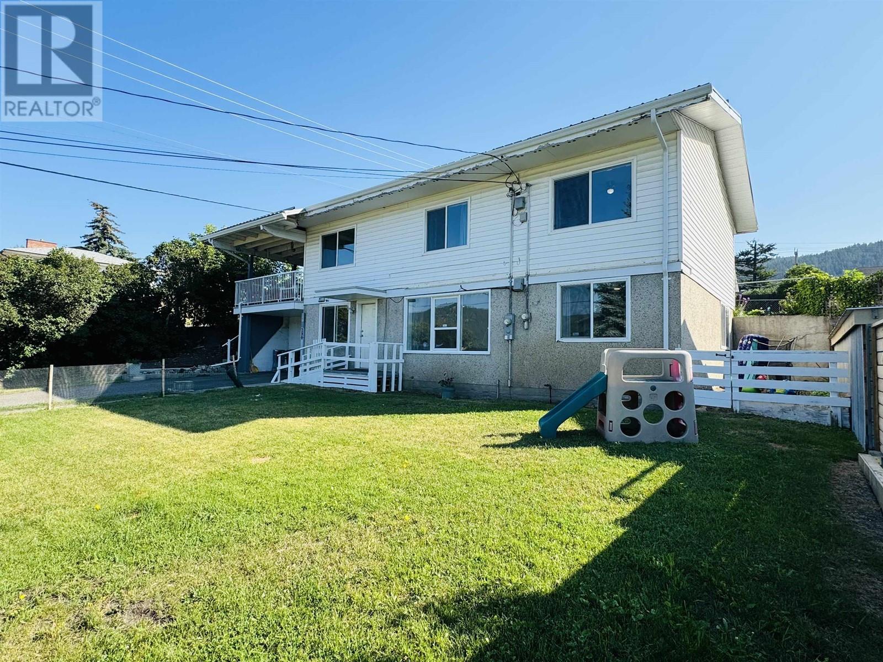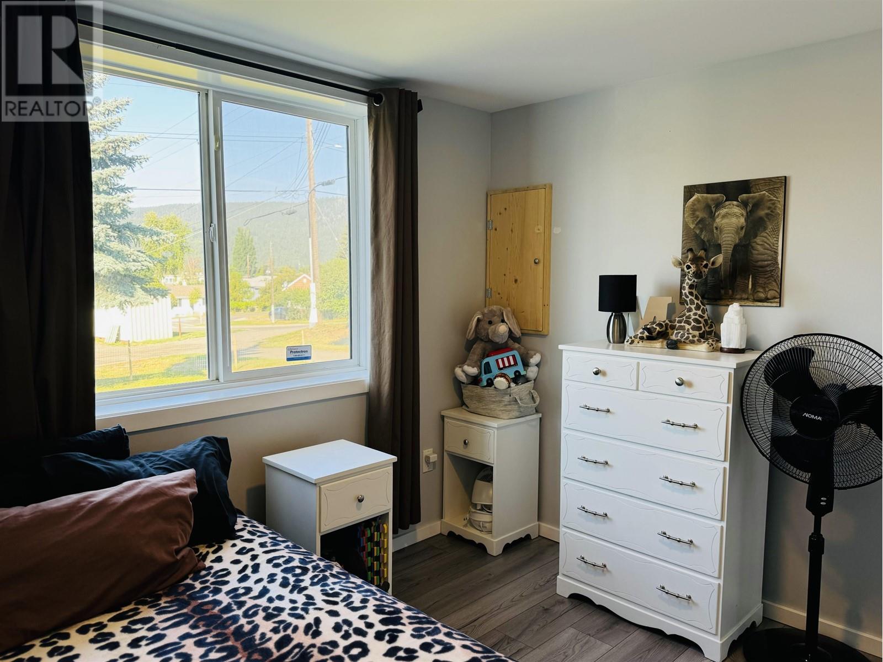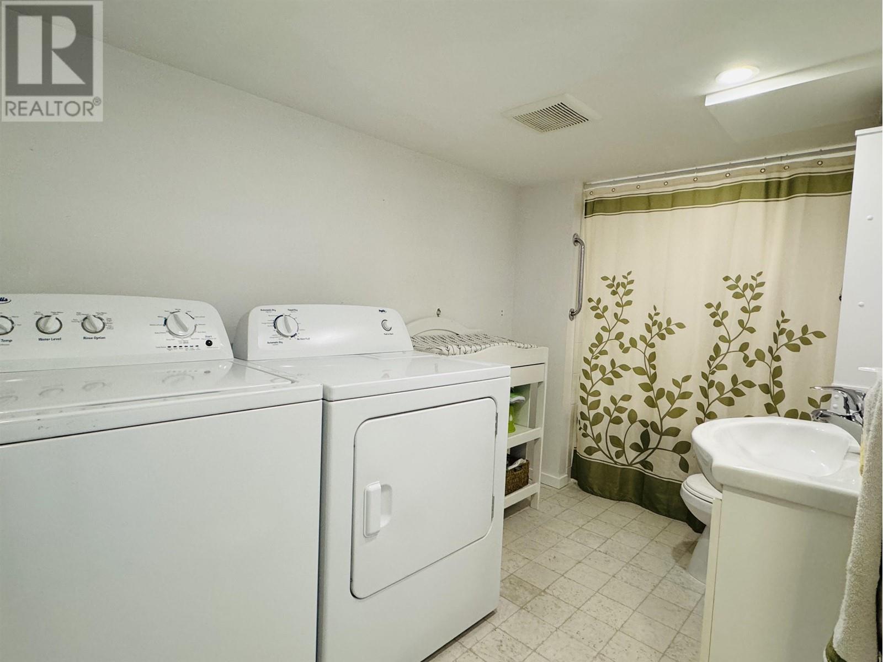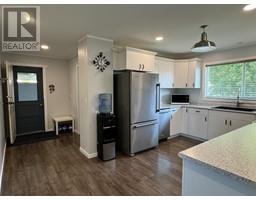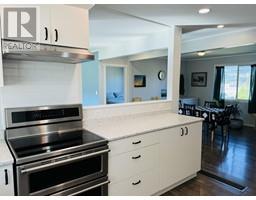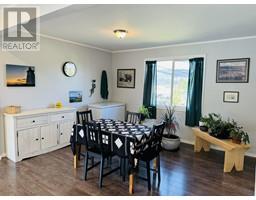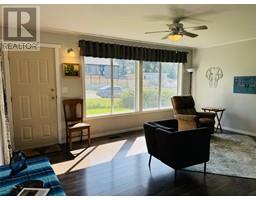3 Bedroom
2 Bathroom
2080 sqft
Forced Air
$515,000
Fantastic opportunity to acquire this beautifully updated RANCHER entry home with a registered SUITE! Located on a CORNER LOT, has a clean & spacious ALLEY ACCESS, and up & down driveways! Amazing set up with 2 bedrooms(optional 3rd) for the main house with main floor laundry, CARPORT, front fenced yard, updated (2021) Walk out basement suite is currently a 1 bedroom 1 bath with its own laundry, yard and update (2018). This home has DUAL FURNACES, hot water tanks and is SEPERATLEY METERED! There is a WORKSHOP with power and overhead natural gas HEATER! Awesome location, walking distance to all levels of SCHOOLS, HOSPITAL, doctor, dentists offices, churches, Cariboo Memorial RECREATION centre, kids park & the DOWNTOWN CORE! Check out this meticulous kept home and all it offers! (id:46227)
Property Details
|
MLS® Number
|
R2913040 |
|
Property Type
|
Single Family |
|
Structure
|
Workshop |
Building
|
Bathroom Total
|
2 |
|
Bedrooms Total
|
3 |
|
Appliances
|
Washer, Dryer, Refrigerator, Stove, Dishwasher |
|
Basement Development
|
Finished |
|
Basement Type
|
N/a (finished) |
|
Constructed Date
|
1957 |
|
Construction Style Attachment
|
Detached |
|
Foundation Type
|
Concrete Perimeter |
|
Heating Fuel
|
Natural Gas |
|
Heating Type
|
Forced Air |
|
Roof Material
|
Metal |
|
Roof Style
|
Conventional |
|
Stories Total
|
2 |
|
Size Interior
|
2080 Sqft |
|
Type
|
House |
|
Utility Water
|
Municipal Water |
Parking
Land
|
Acreage
|
No |
|
Size Irregular
|
8712 |
|
Size Total
|
8712 Sqft |
|
Size Total Text
|
8712 Sqft |
Rooms
| Level |
Type |
Length |
Width |
Dimensions |
|
Lower Level |
Family Room |
16 ft ,1 in |
13 ft ,4 in |
16 ft ,1 in x 13 ft ,4 in |
|
Lower Level |
Utility Room |
11 ft ,4 in |
10 ft ,4 in |
11 ft ,4 in x 10 ft ,4 in |
|
Lower Level |
Kitchen |
11 ft ,7 in |
11 ft ,2 in |
11 ft ,7 in x 11 ft ,2 in |
|
Lower Level |
Living Room |
16 ft ,5 in |
11 ft ,6 in |
16 ft ,5 in x 11 ft ,6 in |
|
Lower Level |
Bedroom 3 |
11 ft ,6 in |
9 ft ,7 in |
11 ft ,6 in x 9 ft ,7 in |
|
Lower Level |
Laundry Room |
5 ft ,6 in |
2 ft ,1 in |
5 ft ,6 in x 2 ft ,1 in |
|
Main Level |
Foyer |
7 ft |
5 ft ,9 in |
7 ft x 5 ft ,9 in |
|
Main Level |
Kitchen |
12 ft ,5 in |
9 ft ,5 in |
12 ft ,5 in x 9 ft ,5 in |
|
Main Level |
Dining Room |
12 ft ,8 in |
10 ft ,7 in |
12 ft ,8 in x 10 ft ,7 in |
|
Main Level |
Primary Bedroom |
14 ft |
10 ft ,3 in |
14 ft x 10 ft ,3 in |
|
Main Level |
Bedroom 2 |
13 ft ,8 in |
11 ft ,7 in |
13 ft ,8 in x 11 ft ,7 in |
|
Main Level |
Living Room |
17 ft ,2 in |
11 ft ,1 in |
17 ft ,2 in x 11 ft ,1 in |
|
Main Level |
Laundry Room |
4 ft |
2 ft ,4 in |
4 ft x 2 ft ,4 in |
https://www.realtor.ca/real-estate/27263305/299-n-fifth-avenue-williams-lake



