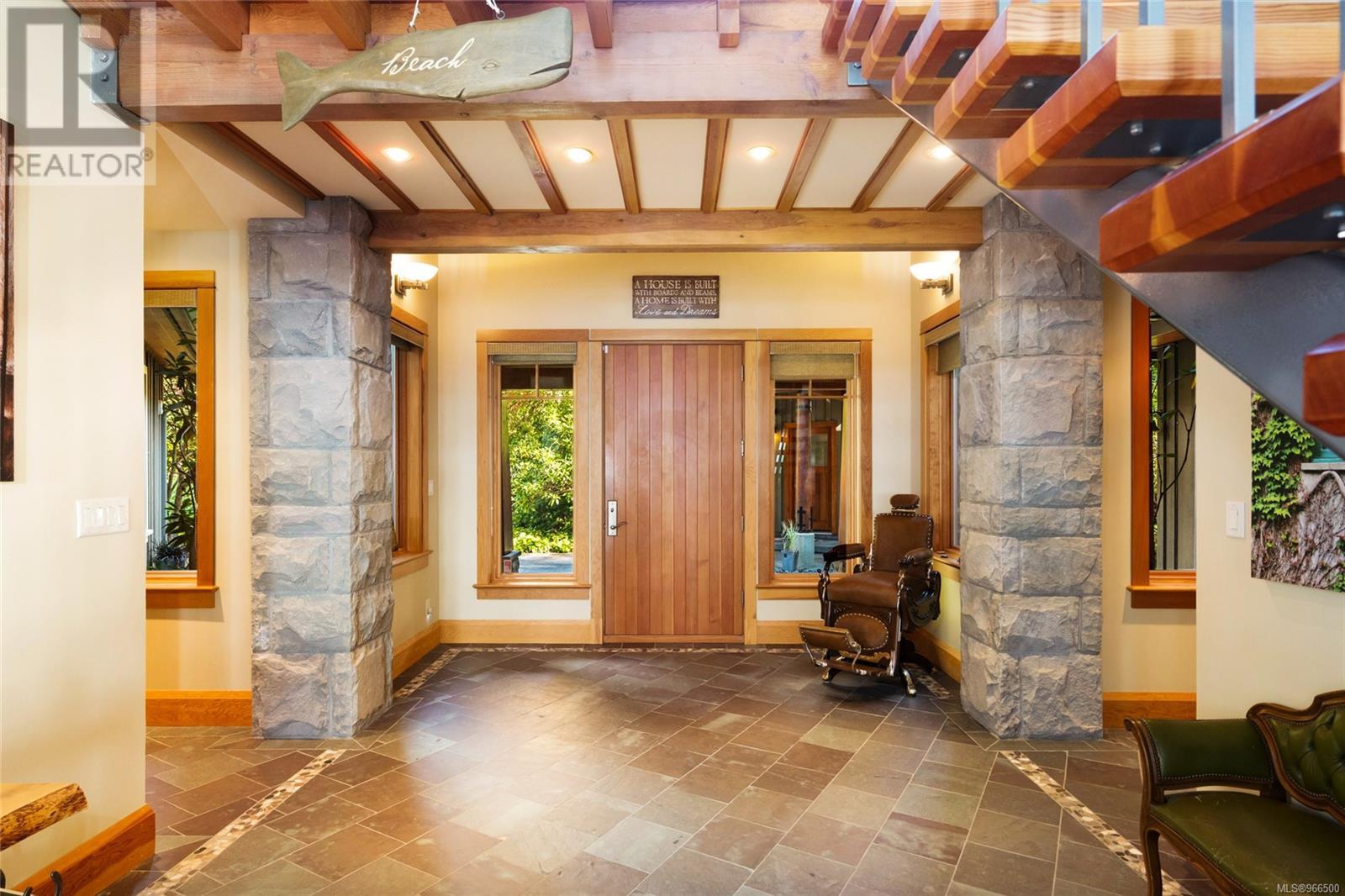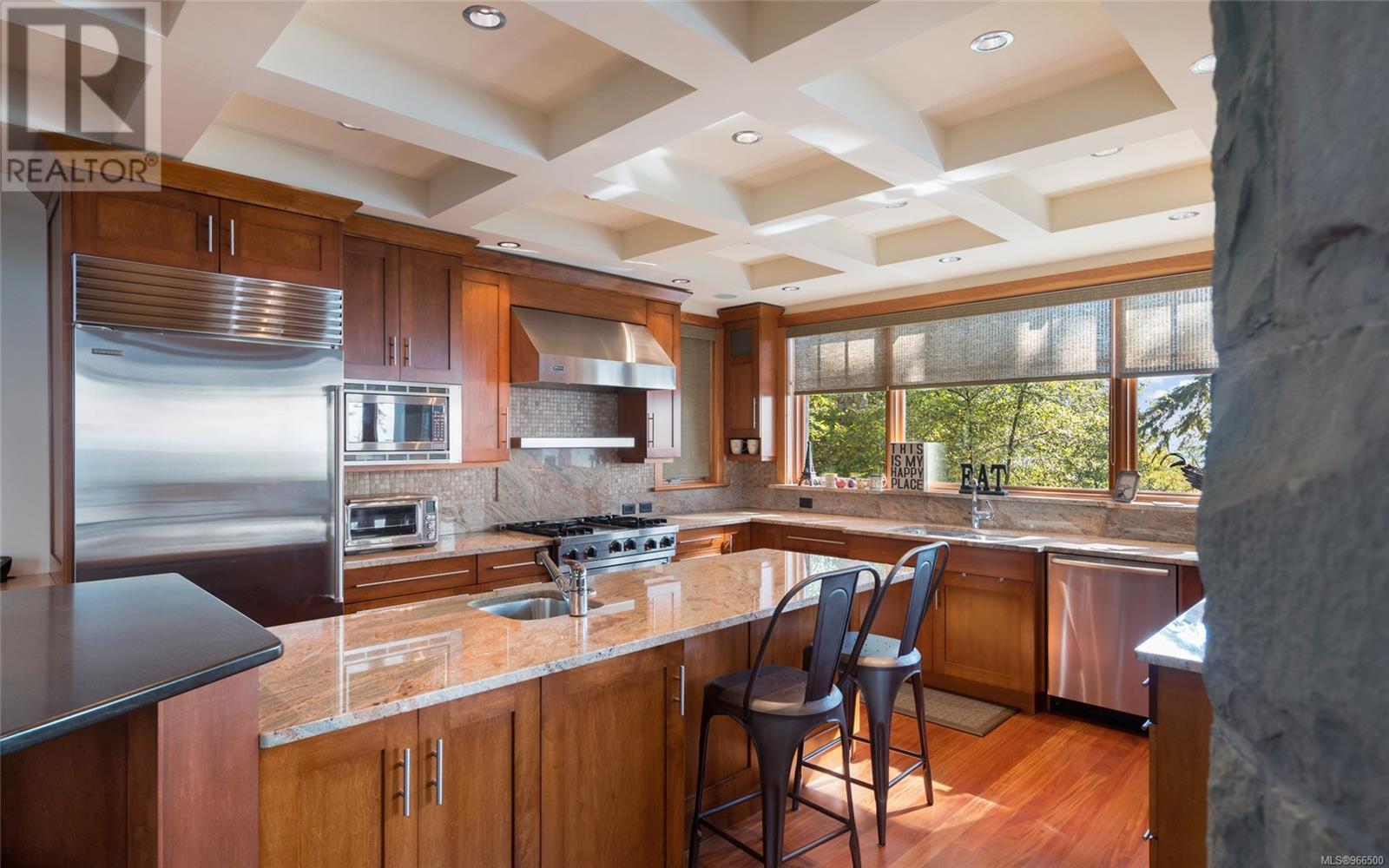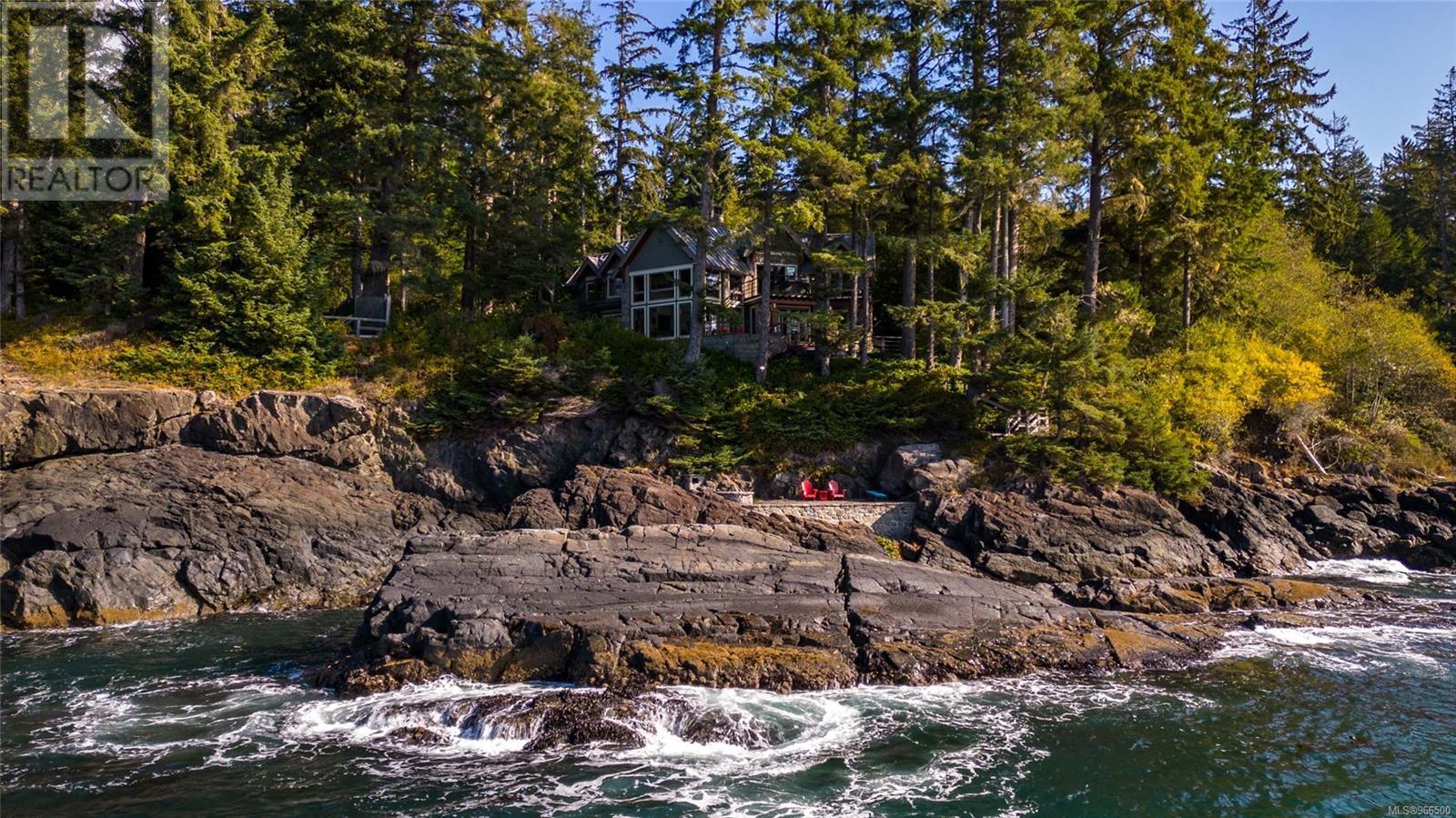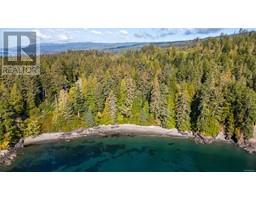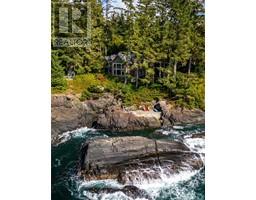2946 Fishboat Bay Rd Sooke, British Columbia V9Z 1G9
$3,499,000Maintenance,
$20.83 Monthly
Maintenance,
$20.83 MonthlyIntroducing the West Coast Dream Home you’ve been waiting for. Nestled on the rugged coastline of Vancouver Island, this exquisite residence boasts over 5000+ sqft of luxury living space, offering a lifestyle that's nothing short of extraordinary. As you approach this magnificent property, you'll be captivated by the natural beauty that surrounds it. Towering trees frame the driveway, creating a sense of privacy and tranquillity. The moment you step inside, you'll be greeted by a spacious and inviting foyer, with vaulted ceilings and breathtaking views of the ocean setting the tone for the grandeur that awaits. This Custom Built 4 CARE Award Winning Home features Five generously sized bedrooms and Four bathrooms. The primary suite is a true retreat, complete with its own 5pc ensuite bathroom, walk-in closet and, most importantly, a private deck with breathtaking panoramic ocean views. The heart of this waterfront home lies in its living spaces, where the kitchen, dining area, and living room seamlessly flow together. The living room is adorned with large windows that frame the ever-changing ocean views, creating a serene ambiance that's both calming and inspiring. One of the most coveted features of this property is its private ocean access. A meandering path leads you to the water's edge where you can relax and immerse yourself in the natural beauty. This home offers modern amenities such as a 2 car garage, a dedicated firepit area, a playground, a guest suite, a home office, gym, wine cellar, media room and ample storage space throughout. Experience the ultimate West Coast lifestyle—schedule your private viewing today and make this dream home yours. (id:46227)
Property Details
| MLS® Number | 966500 |
| Property Type | Single Family |
| Neigbourhood | French Beach |
| Community Features | Pets Allowed, Family Oriented |
| Features | Acreage, Park Setting, Private Setting, Southern Exposure, Wooded Area, Irregular Lot Size, Other |
| Parking Space Total | 10 |
| Plan | Vis4766 |
| Structure | Shed, Patio(s), Patio(s) |
| View Type | Mountain View, Ocean View |
| Water Front Type | Waterfront On Ocean |
Building
| Bathroom Total | 4 |
| Bedrooms Total | 5 |
| Architectural Style | Westcoast |
| Constructed Date | 2005 |
| Cooling Type | None |
| Fireplace Present | Yes |
| Fireplace Total | 4 |
| Heating Fuel | Electric, Propane, Wood, Other |
| Heating Type | Baseboard Heaters |
| Size Interior | 7471 Sqft |
| Total Finished Area | 5363 Sqft |
| Type | House |
Land
| Access Type | Road Access |
| Acreage | Yes |
| Size Irregular | 2.54 |
| Size Total | 2.54 Ac |
| Size Total Text | 2.54 Ac |
| Zoning Type | Residential |
Rooms
| Level | Type | Length | Width | Dimensions |
|---|---|---|---|---|
| Second Level | Balcony | 27 ft | 13 ft | 27 ft x 13 ft |
| Second Level | Bathroom | 3-Piece | ||
| Second Level | Bedroom | 12 ft | 11 ft | 12 ft x 11 ft |
| Second Level | Bedroom | 11 ft | 12 ft | 11 ft x 12 ft |
| Second Level | Ensuite | 5-Piece | ||
| Second Level | Primary Bedroom | 15 ft | 14 ft | 15 ft x 14 ft |
| Lower Level | Wine Cellar | 12 ft | 6 ft | 12 ft x 6 ft |
| Main Level | Gym | 23 ft | 16 ft | 23 ft x 16 ft |
| Main Level | Patio | 16 ft | 23 ft | 16 ft x 23 ft |
| Main Level | Patio | 30 ft | 15 ft | 30 ft x 15 ft |
| Main Level | Bedroom | 13 ft | 14 ft | 13 ft x 14 ft |
| Main Level | Laundry Room | 18 ft | 12 ft | 18 ft x 12 ft |
| Main Level | Office | 8 ft | 16 ft | 8 ft x 16 ft |
| Main Level | Bathroom | 2-Piece | ||
| Main Level | Family Room | 19 ft | 16 ft | 19 ft x 16 ft |
| Main Level | Dining Room | 12 ft | 14 ft | 12 ft x 14 ft |
| Main Level | Kitchen | 20 ft | 14 ft | 20 ft x 14 ft |
| Main Level | Living Room | 12 ft | 13 ft | 12 ft x 13 ft |
| Main Level | Entrance | 12 ft | 19 ft | 12 ft x 19 ft |
| Other | Games Room | 14 ft | 13 ft | 14 ft x 13 ft |
| Other | Bathroom | 3-Piece | ||
| Other | Bedroom | 26 ft | 15 ft | 26 ft x 15 ft |
| Other | Media | 21 ft | 16 ft | 21 ft x 16 ft |
https://www.realtor.ca/real-estate/27003422/2946-fishboat-bay-rd-sooke-french-beach












