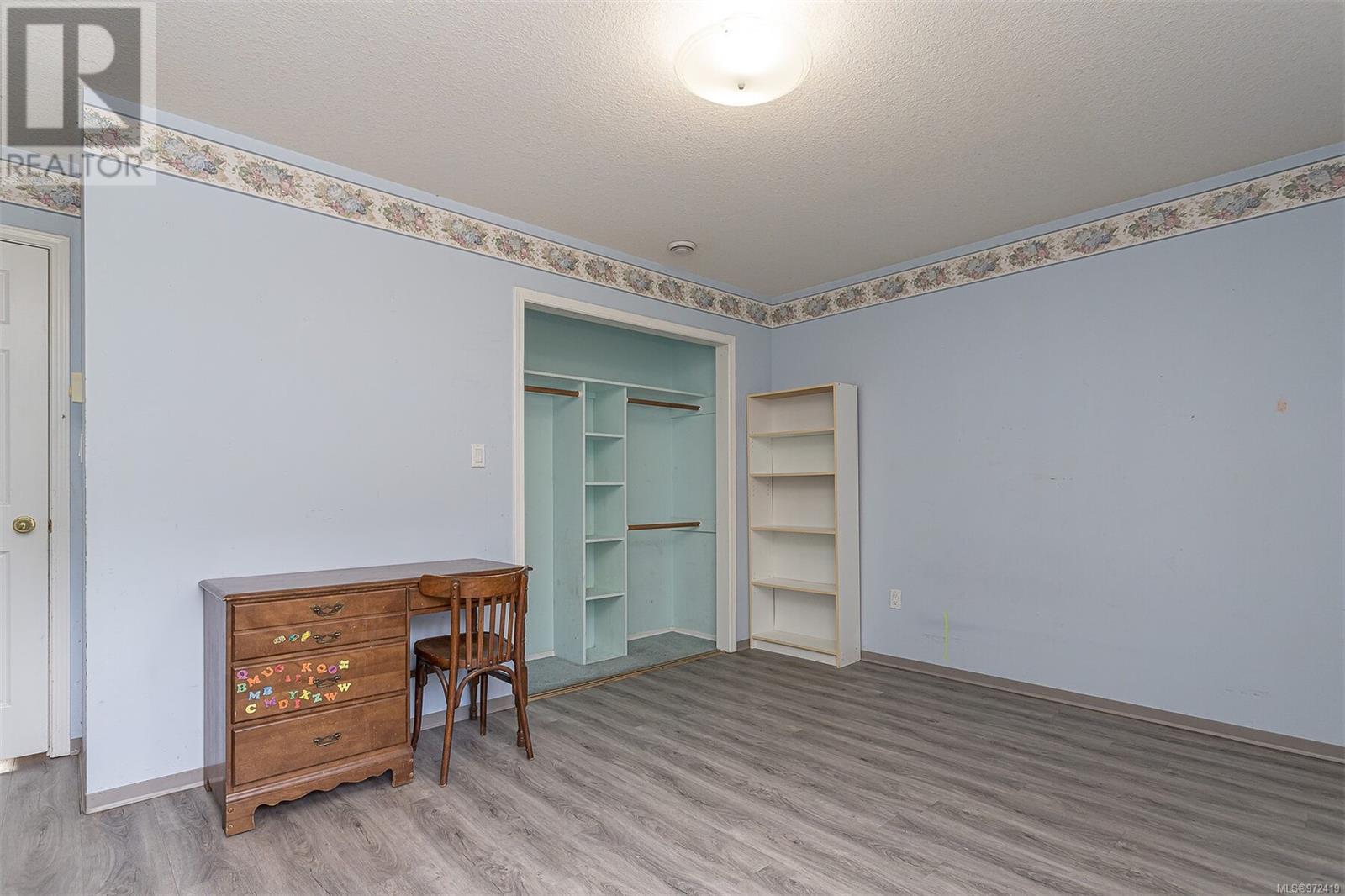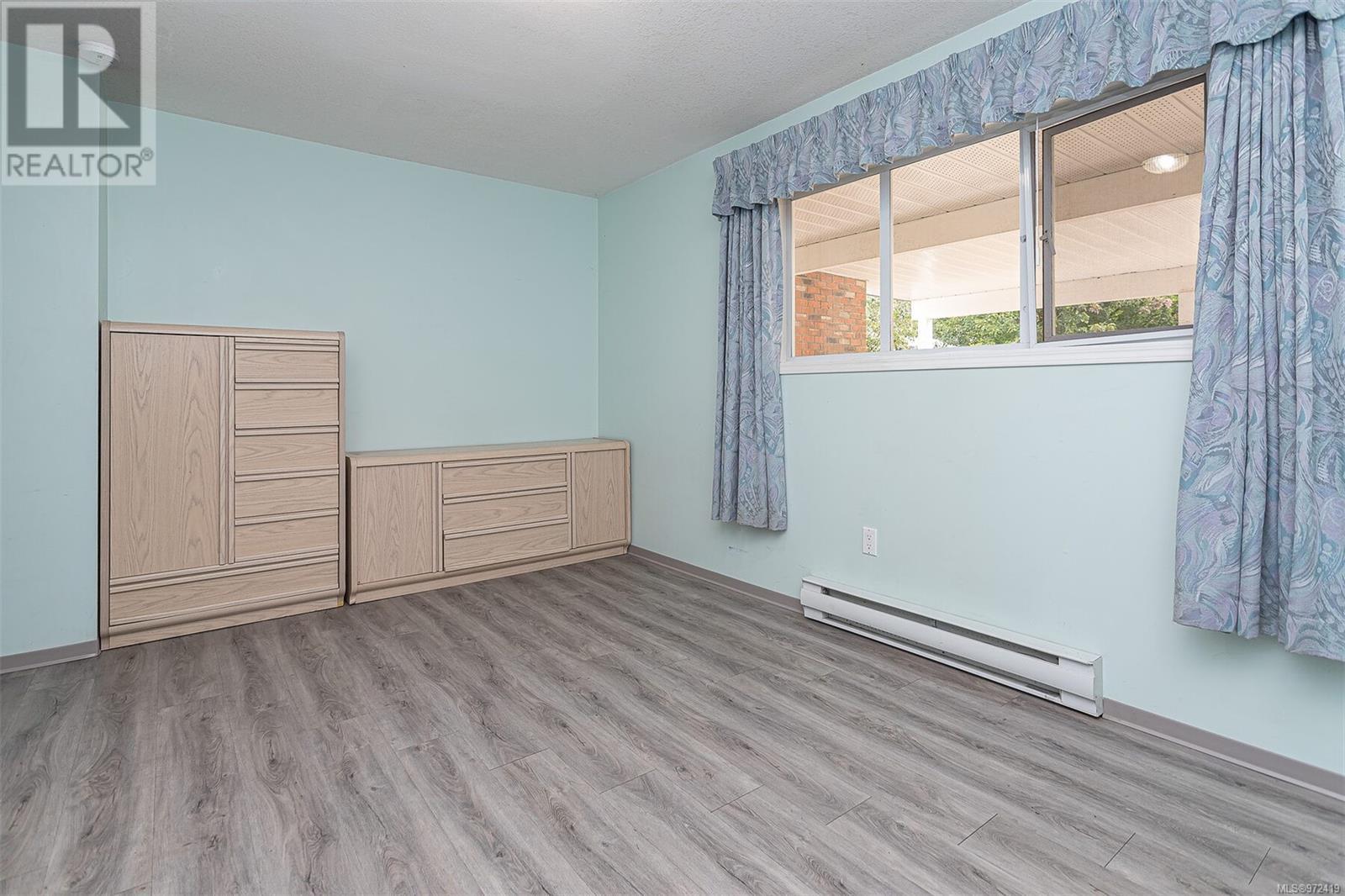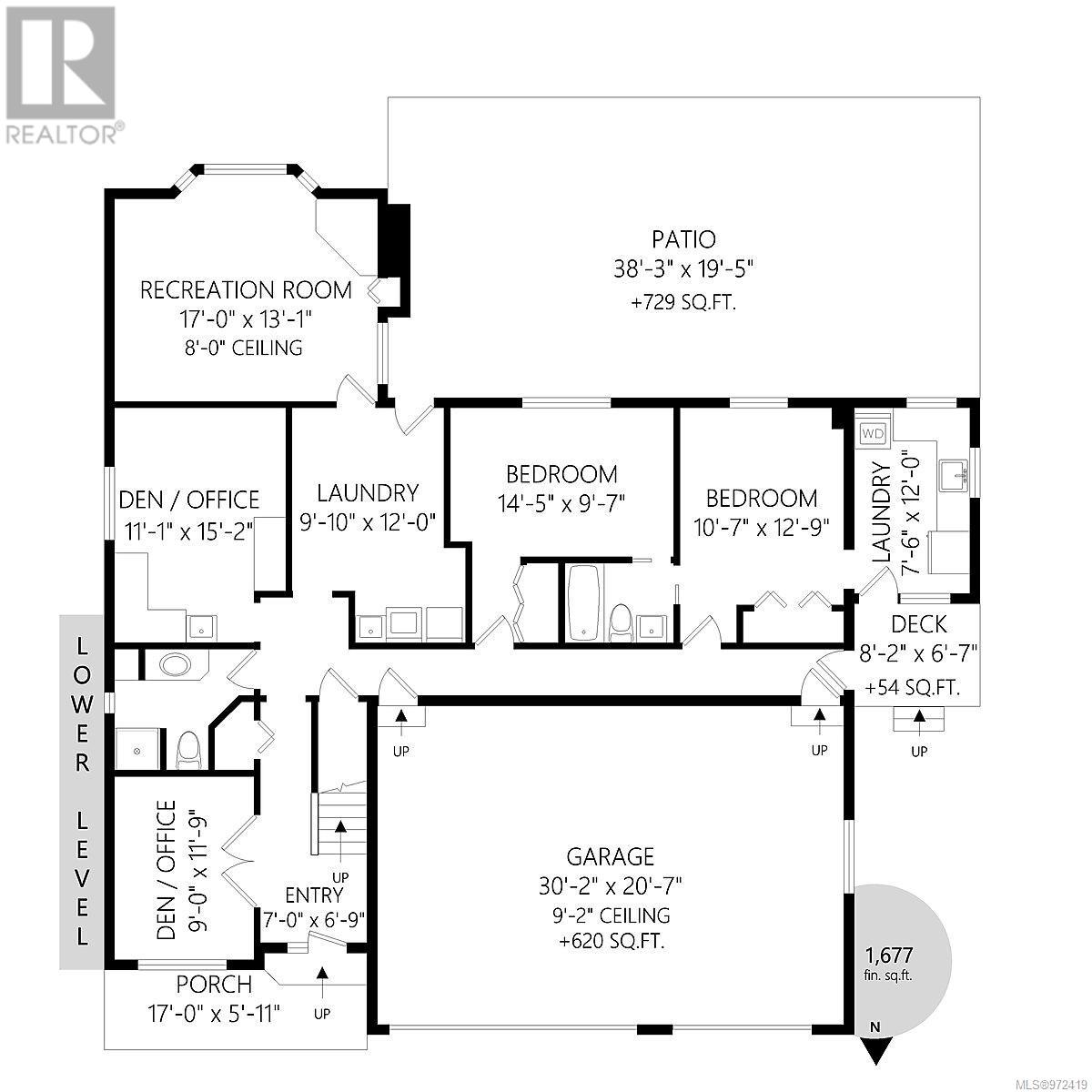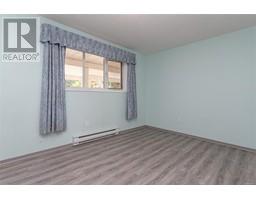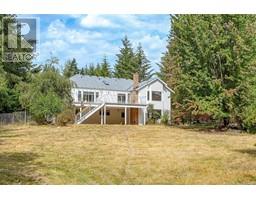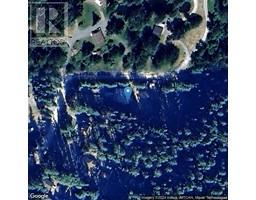5 Bedroom
3 Bathroom
4992 sqft
None
Baseboard Heaters
Acreage
$1,300,000
Welcome to 2925 Ceylon, a rare and expansive single-family 2-acre farm property offering 5-6 bedrooms, making it perfect for multi-generational living or those seeking great income potential. This spacious home is designed to accommodate large families or generate rental income, with ample room for everyone. It also features a legal suite, providing an excellent opportunity for additional income or private accommodation for extended family members. Situated close to the stunning Shawnigan Lake, this property offers the best of both worlds—rural tranquility with easy access to outdoor recreational activities such as boating, fishing, and hiking. A significant highlight of this property is its unique feature as a horse property backing onto parkland, providing endless walking trails. Imagine the convenience and joy of having direct access to beautiful trails right from your backyard, perfect for horseback riding, walking, or simply enjoying nature. The large house provides comfort and privacy, making it an ideal retreat for those looking to embrace the farm lifestyle while still being close to essential amenities. With its versatile layout, legal suite, and prime location, 2925 Ceylon is an exceptional opportunity to invest in a property that offers both space and potential. Don’t miss out on this unique offering—schedule your viewing today! (id:46227)
Property Details
|
MLS® Number
|
972419 |
|
Property Type
|
Single Family |
|
Neigbourhood
|
Shawnigan |
|
Features
|
Acreage, Private Setting, Wooded Area, Other, Rectangular |
|
Parking Space Total
|
8 |
|
Plan
|
Vip39653 |
|
Structure
|
Workshop, Patio(s) |
Building
|
Bathroom Total
|
3 |
|
Bedrooms Total
|
5 |
|
Constructed Date
|
1989 |
|
Cooling Type
|
None |
|
Heating Fuel
|
Electric |
|
Heating Type
|
Baseboard Heaters |
|
Size Interior
|
4992 Sqft |
|
Total Finished Area
|
3650 Sqft |
|
Type
|
House |
Land
|
Acreage
|
Yes |
|
Size Irregular
|
2 |
|
Size Total
|
2 Ac |
|
Size Total Text
|
2 Ac |
|
Zoning Description
|
R2 |
|
Zoning Type
|
Residential |
Rooms
| Level |
Type |
Length |
Width |
Dimensions |
|
Lower Level |
Entrance |
|
|
7' x 7' |
|
Lower Level |
Laundry Room |
|
|
8' x 12' |
|
Lower Level |
Patio |
|
|
38' x 20' |
|
Lower Level |
Porch |
|
|
17' x 6' |
|
Lower Level |
Recreation Room |
|
|
17' x 13' |
|
Lower Level |
Office |
|
|
9' x 12' |
|
Lower Level |
Laundry Room |
|
|
10' x 12' |
|
Lower Level |
Den |
|
|
11' x 15' |
|
Lower Level |
Ensuite |
|
|
4-Piece |
|
Lower Level |
Bedroom |
|
|
11' x 13' |
|
Lower Level |
Bedroom |
|
|
15' x 10' |
|
Main Level |
Bathroom |
|
|
5-Piece |
|
Main Level |
Bedroom |
|
|
15' x 11' |
|
Main Level |
Bedroom |
|
|
15' x 12' |
|
Main Level |
Ensuite |
|
|
4-Piece |
|
Main Level |
Primary Bedroom |
|
|
15' x 12' |
|
Main Level |
Family Room |
|
|
17' x 12' |
|
Main Level |
Eating Area |
|
|
10' x 9' |
|
Main Level |
Kitchen |
|
|
13' x 12' |
|
Main Level |
Dining Room |
|
|
12' x 10' |
|
Main Level |
Living Room |
|
|
16' x 15' |
|
Other |
Storage |
|
|
12' x 6' |
|
Other |
Storage |
|
|
12' x 8' |
|
Other |
Workshop |
|
|
11' x 12' |
|
Other |
Storage |
|
|
15' x 9' |
|
Other |
Storage |
|
|
11' x 13' |
https://www.realtor.ca/real-estate/27270369/2925-ceylon-rd-shawnigan-lake-shawnigan

















